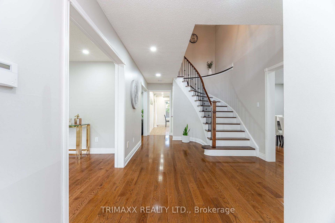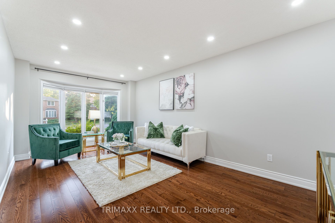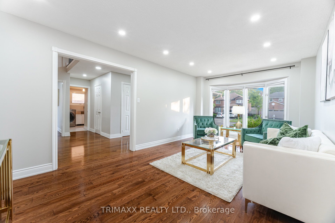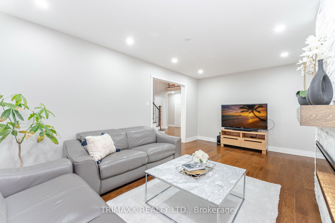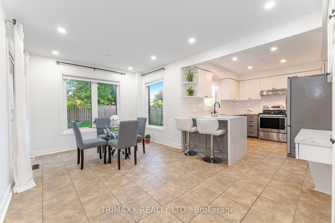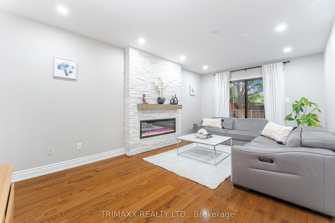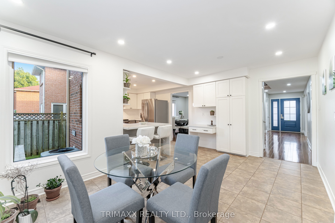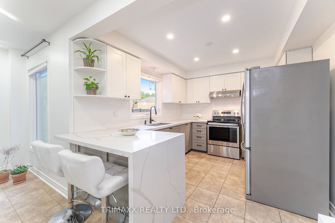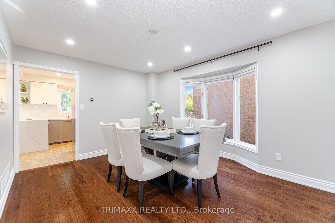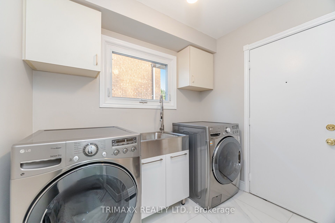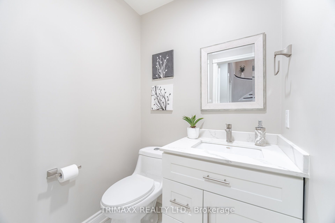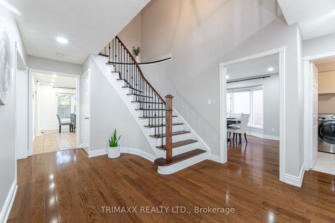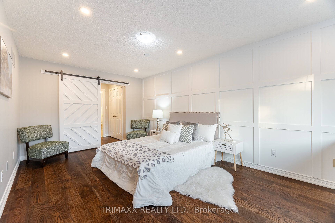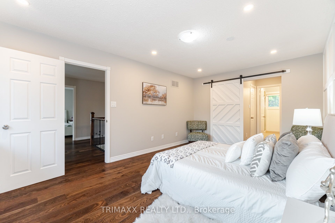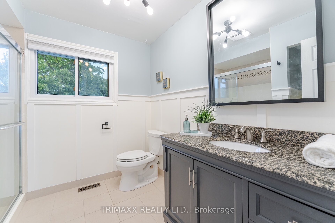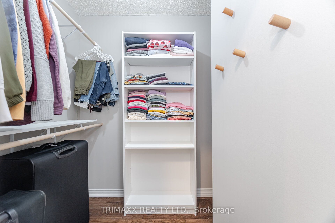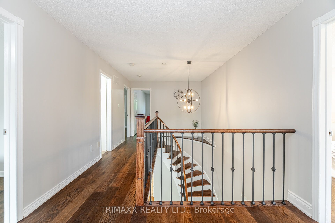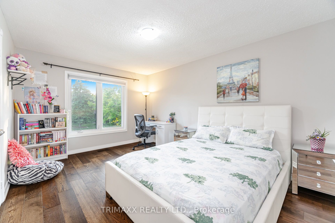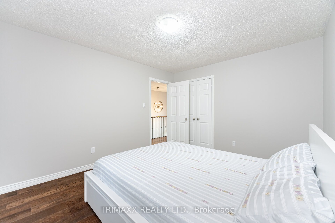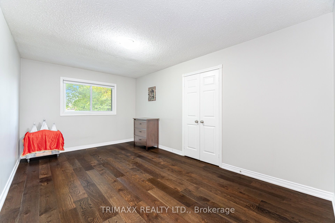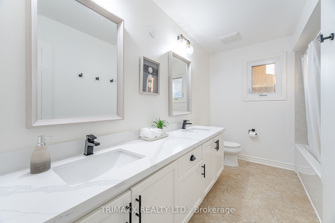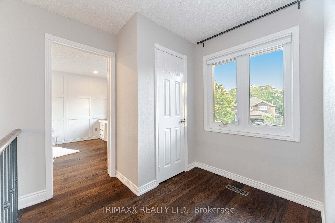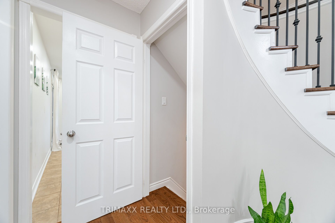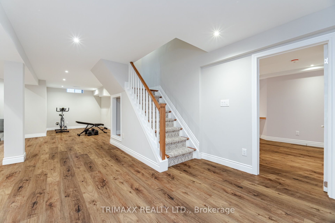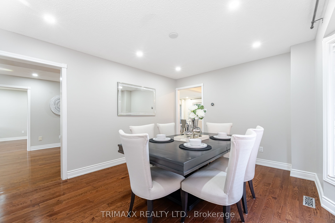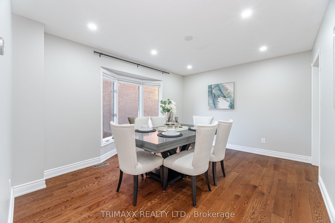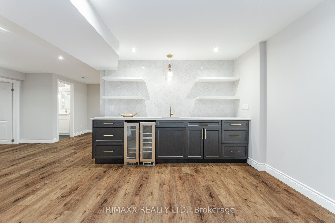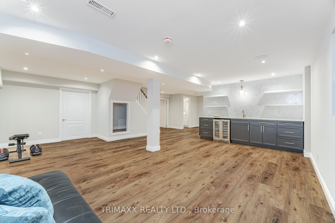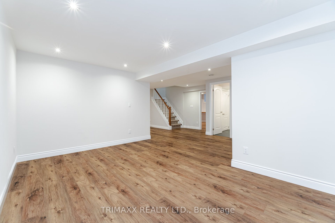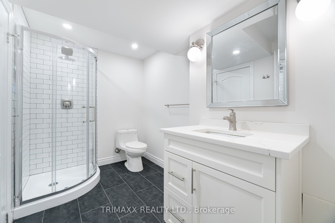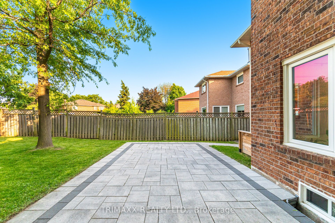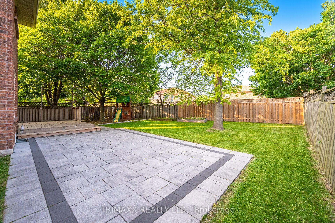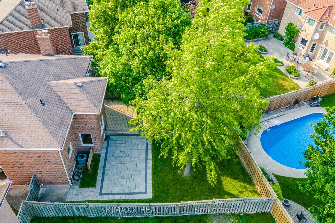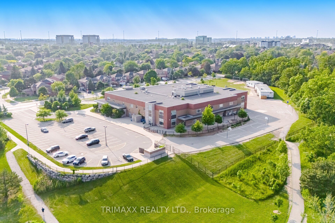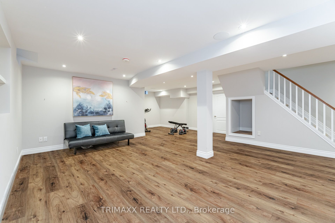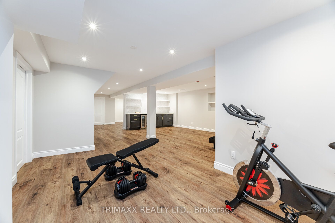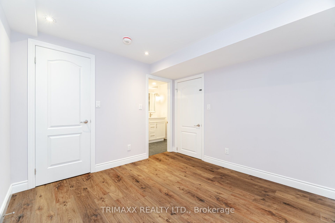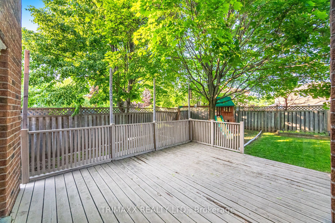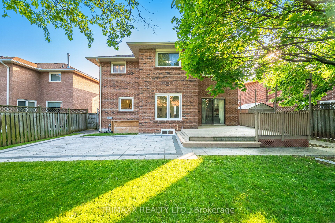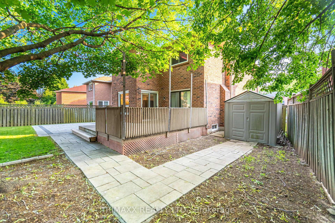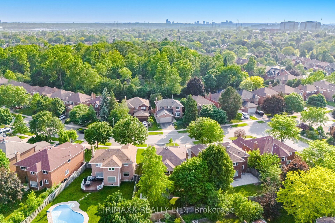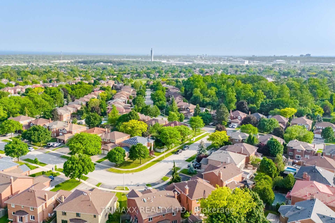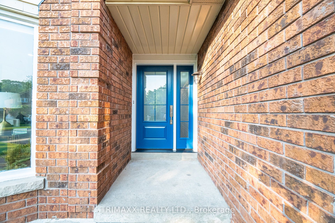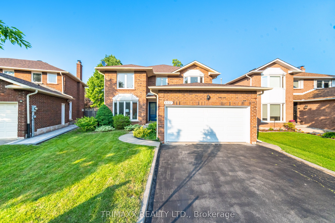
$1,749,000
Est. Payment
$6,680/mo*
*Based on 20% down, 4% interest, 30-year term
Listed by TRIMAXX REALTY LTD.
Detached•MLS #W12215640•New
Price comparison with similar homes in Oakville
Compared to 86 similar homes
-24.2% Lower↓
Market Avg. of (86 similar homes)
$2,306,567
Note * Price comparison is based on the similar properties listed in the area and may not be accurate. Consult licences real estate agent for accurate comparison
Room Details
| Room | Features | Level |
|---|---|---|
Living Room 5.85 × 3.24 m | Hardwood FloorBay Window | Main |
Dining Room 3.6 × 4.28 m | Hardwood FloorWindow | Main |
Kitchen 3.54 × 2.58 m | Ceramic FloorWindow | Main |
Primary Bedroom 5.84 × 3.27 m | Hardwood FloorWindow3 Pc Ensuite | Second |
Bedroom 2 3.95 × 3.07 m | Hardwood FloorWindow | Second |
Bedroom 3 4.62 × 3.32 m | Hardwood FloorWindow | Second |
Client Remarks
Stunning @ Absolutely gorgeous 4+1 Bedroom, 4 Bathroom Home in Highly Sought-After Clearview Community. Welcome to this beautifully upgraded residence offering over 2794 sq. ft. above grade and a total of APPX 4000 sq. ft. of finished living space Including basement. Located in the highly sought-after, family-friendly Clearview community, this home blends comfort, style, and convenience .Step inside to discover a bright and open-concept layout complemented by fresh paint throughout. The home features formal living, dining, and family rooms, providing a perfect balance of elegance and functionality. The renovated kitchen is a showstopper designed with quartz countertops, a waterfall peninsula, stainless steel appliances, and custom cabinetry. Hardwood flooring flows through the entryway and family room, while pot lights add a modern touch throughout the home. Upstairs, the primary bedroom retreat features custom millwork, a walk-in closet, and a beautifully appointed ensuite. The professionally finished basement showcases high-end craftsmanship, featuring a spacious media room with a built-in speaker system and home theatre rough-in, a sleek wet bar with a premium countertop, and a distinctive wall design., and an additional bedroom with ensuite. There is also potential to create a second bedroom in the basement, making it ideal for extended family, guests, or a private home office. Step outside to a generously sized backyard with a large deck, interlock patio, raised garden beds, and a gas BBQ hookup-perfect for outdoor entertaining. Situated within the top-ranked school districts of Oakville Trafalgar High School and James W. Hill French Immersion (both within walking distance), and just minutes to Clarkson GO Station, the QEW, and Lake Ontario.
About This Property
1337 Sir David Drive, Oakville, L6J 6V5
Home Overview
Basic Information
Walk around the neighborhood
1337 Sir David Drive, Oakville, L6J 6V5
Shally Shi
Sales Representative, Dolphin Realty Inc
English, Mandarin
Residential ResaleProperty ManagementPre Construction
Mortgage Information
Estimated Payment
$0 Principal and Interest
 Walk Score for 1337 Sir David Drive
Walk Score for 1337 Sir David Drive

Book a Showing
Tour this home with Shally
Frequently Asked Questions
Can't find what you're looking for? Contact our support team for more information.
See the Latest Listings by Cities
1500+ home for sale in Ontario

Looking for Your Perfect Home?
Let us help you find the perfect home that matches your lifestyle
