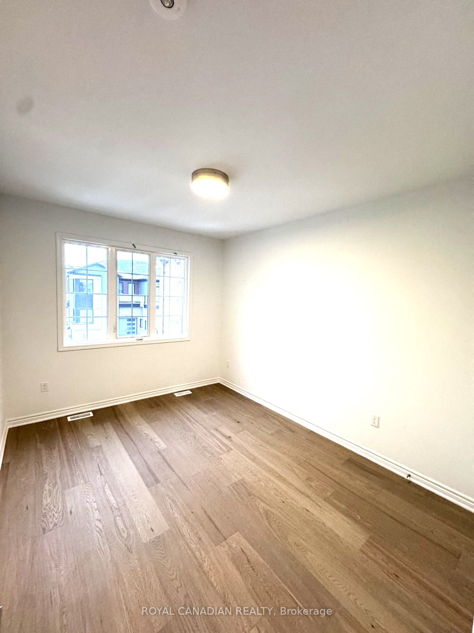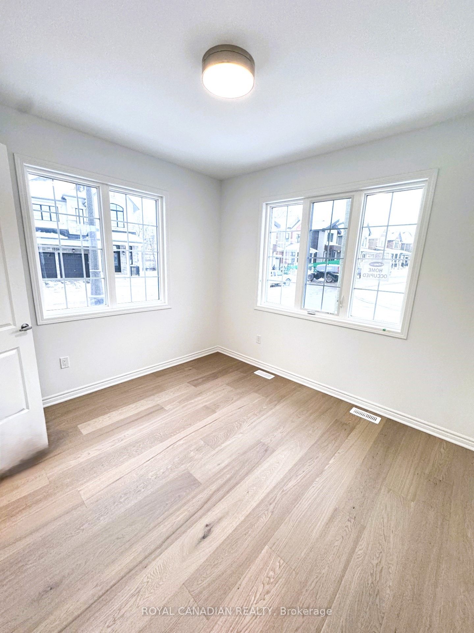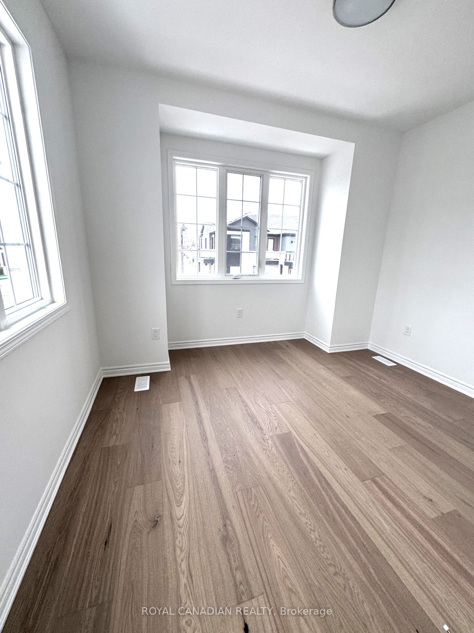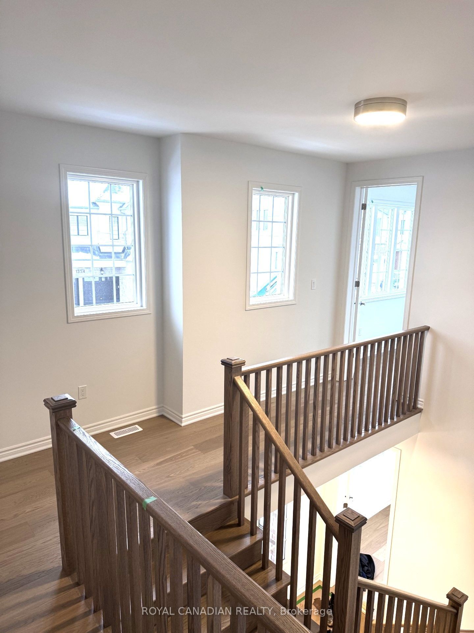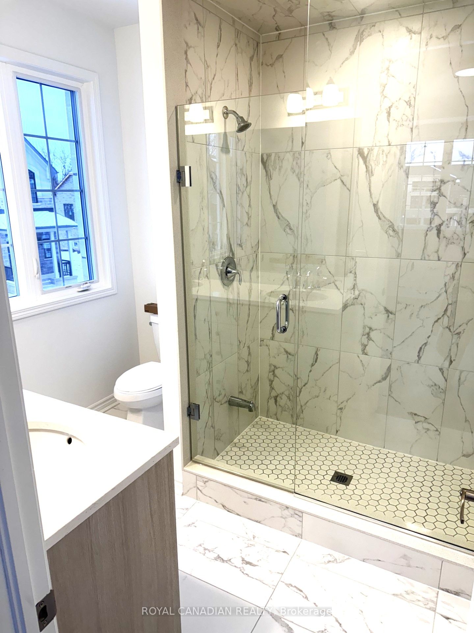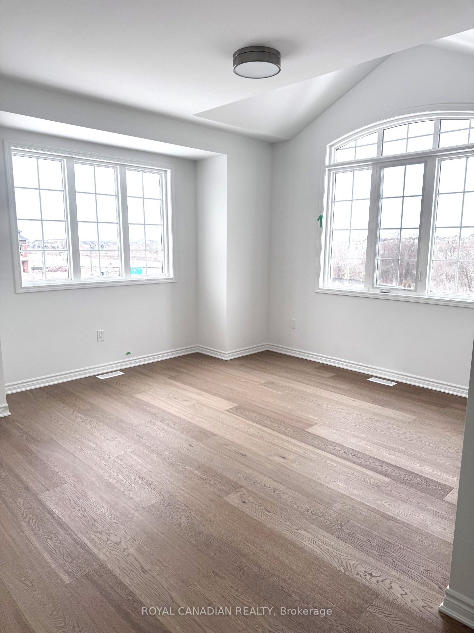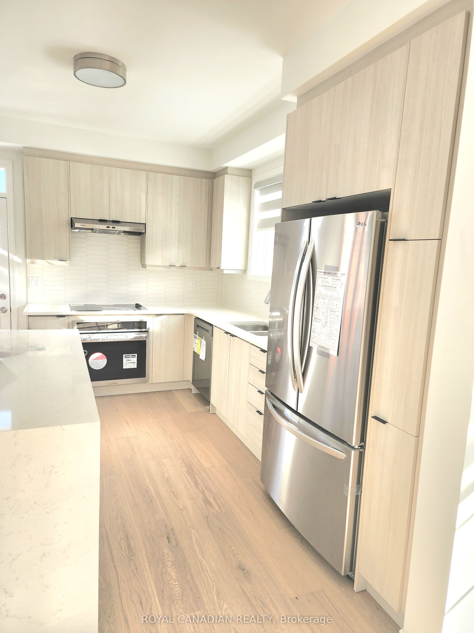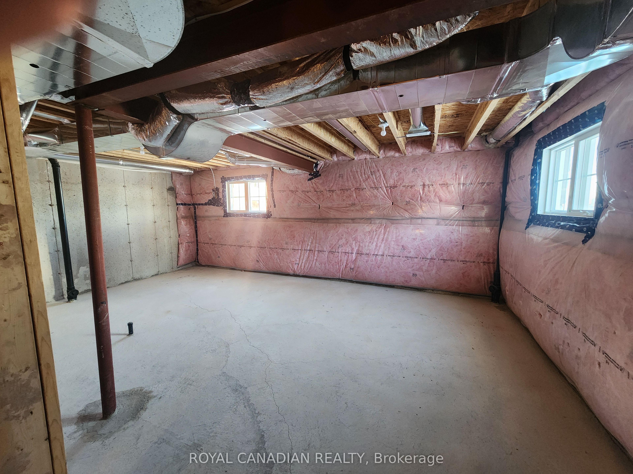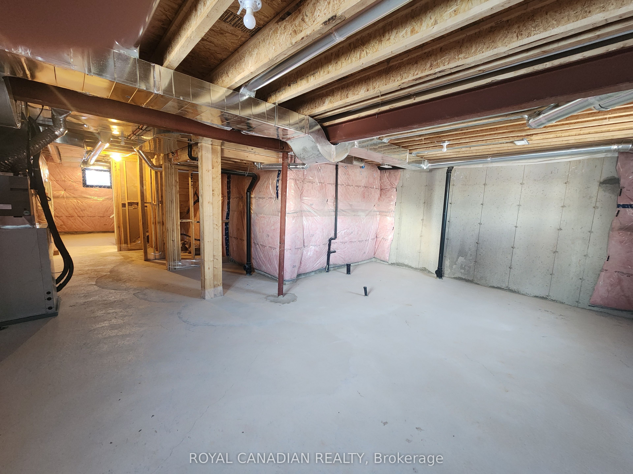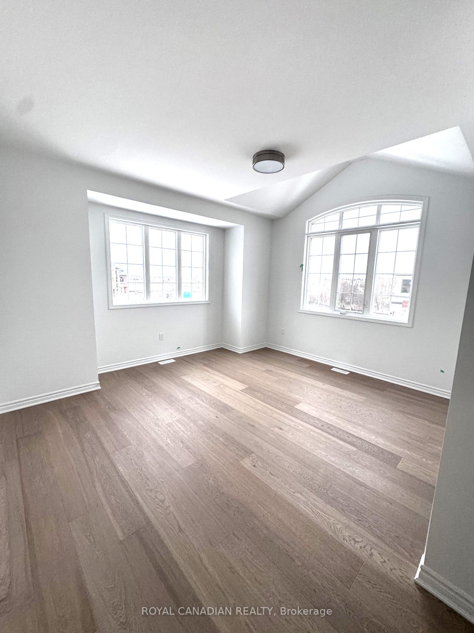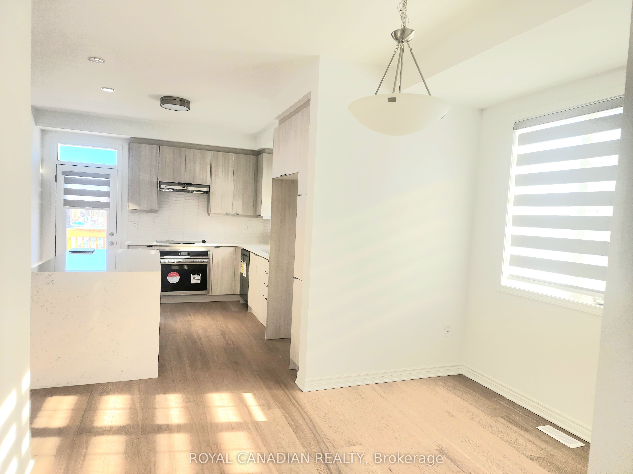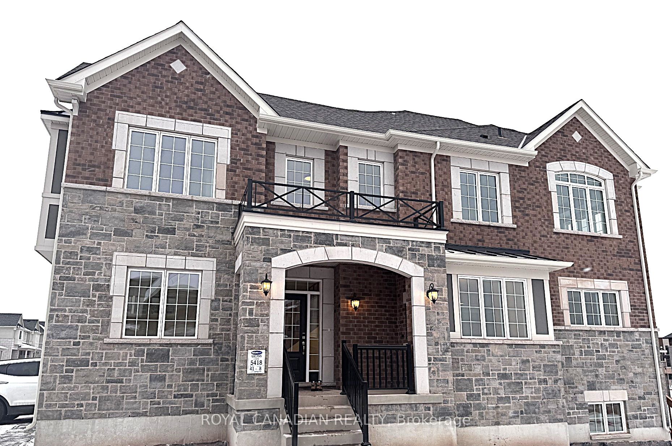
$3,850 /mo
Listed by ROYAL CANADIAN REALTY
Att/Row/Townhouse•MLS #W11966365•Expired
Room Details
| Room | Features | Level |
|---|---|---|
Bedroom 4 3.53 × 3.23 m | Upper | |
Primary Bedroom 4.45 × 4 m | 4 Pc Ensuite | Upper |
Bedroom 2 3.04 × 2.75 m | Upper | |
Bedroom 3 3.96 × 3.07 m | Upper |
Client Remarks
Brand new, never lived-in, spacious freehold two-story corner townhome in a newly developed and diverse Oakville community. Features include a basement with nearly 9-foot ceilings and large lookout windows, upgraded stainless steel appliances, and a spacious island. Hardwood wide-plank flooring throughout both floors (no carpet). The upper floor offers four spacious bedrooms, including a 11.6 x 10.6 office/kids room. Separate family and dining rooms on the main floor, 9-foot ceilings, and 8-foot doors enhance the spacious feel. Walk-in closet in the primary bedroom and ample closet space in all other bedrooms. Well-ventilated with plenty of windows and natural light. Spacious backyard (to be fenced this summer) and deck for outdoor relaxation. Top-rated Oakville schools nearby, with a new elementary school just 100 meters away and a new park under development 50 meters away. One garage and one driveway parking spot included. Conveniently located near shopping, Go Train, and bus stops on Dundas Street.
About This Property
1337 Courtleigh Trail, Oakville, L6H 7Y5
Home Overview
Basic Information
Walk around the neighborhood
1337 Courtleigh Trail, Oakville, L6H 7Y5
Shally Shi
Sales Representative, Dolphin Realty Inc
English, Mandarin
Residential ResaleProperty ManagementPre Construction
 Walk Score for 1337 Courtleigh Trail
Walk Score for 1337 Courtleigh Trail

Book a Showing
Tour this home with Shally
Frequently Asked Questions
Can't find what you're looking for? Contact our support team for more information.
See the Latest Listings by Cities
1500+ home for sale in Ontario

Looking for Your Perfect Home?
Let us help you find the perfect home that matches your lifestyle
