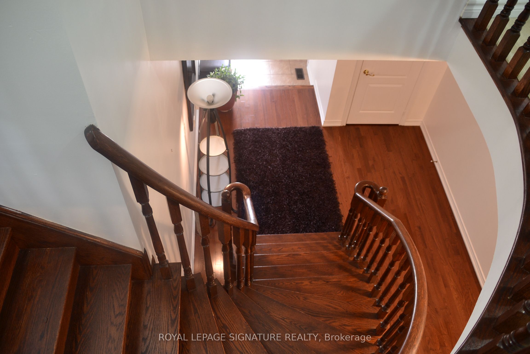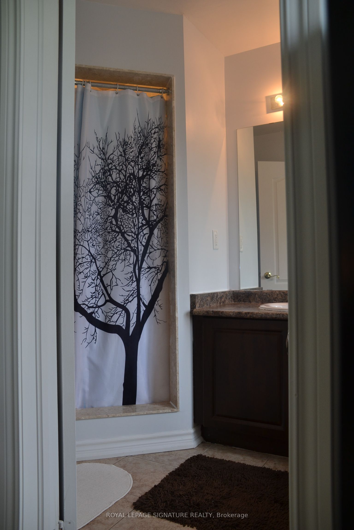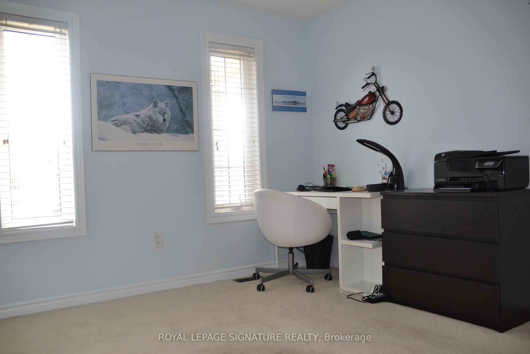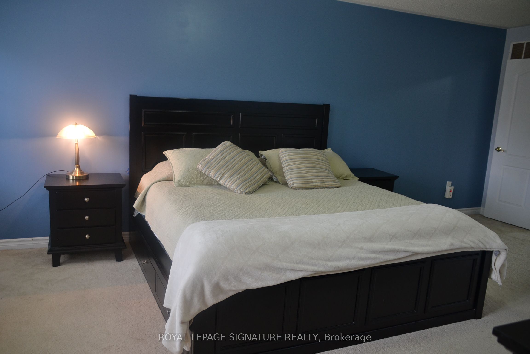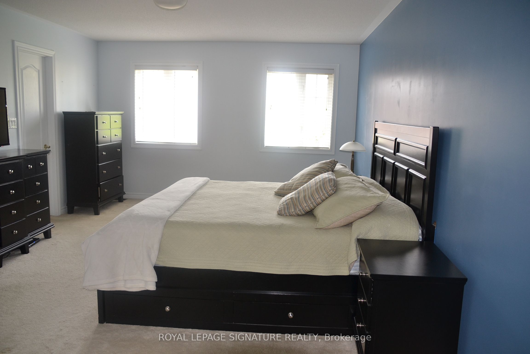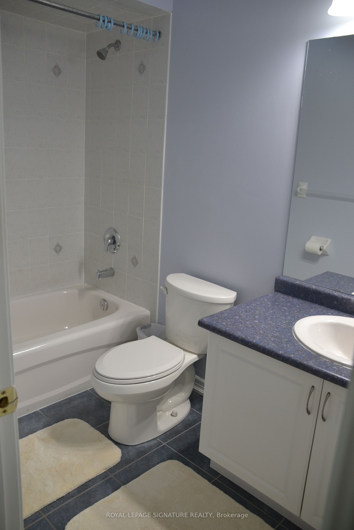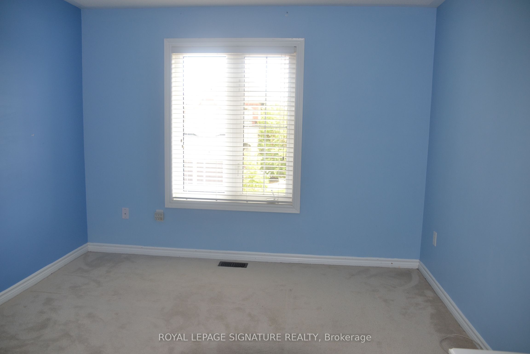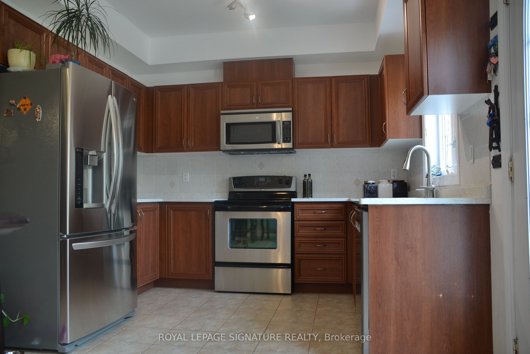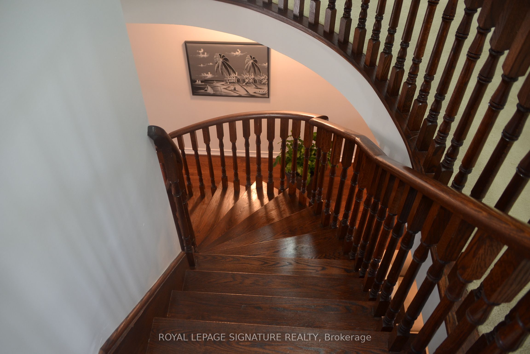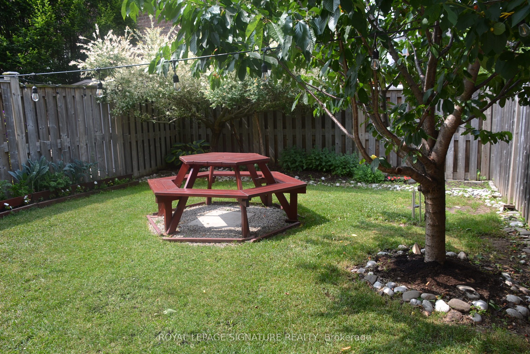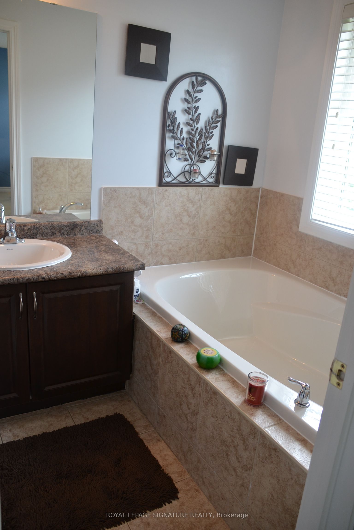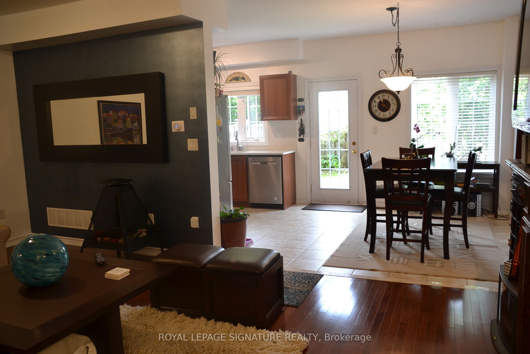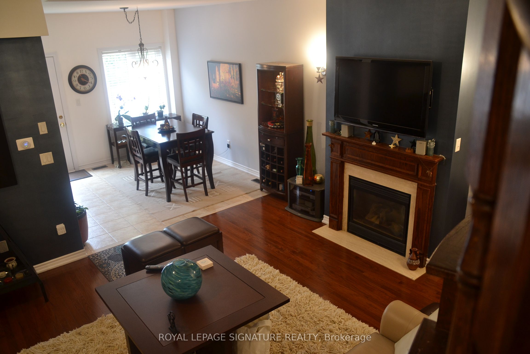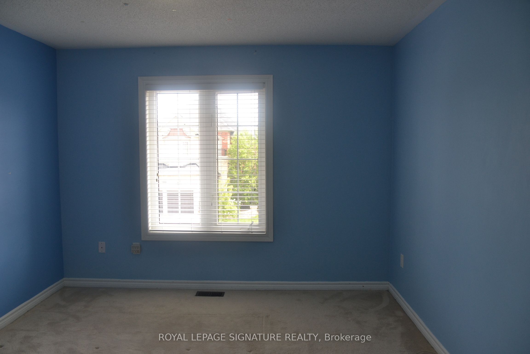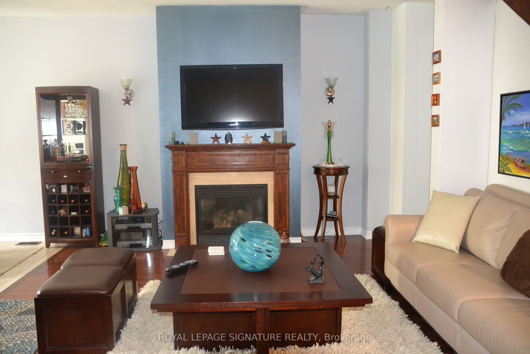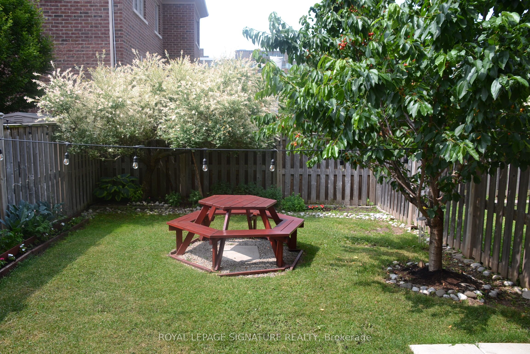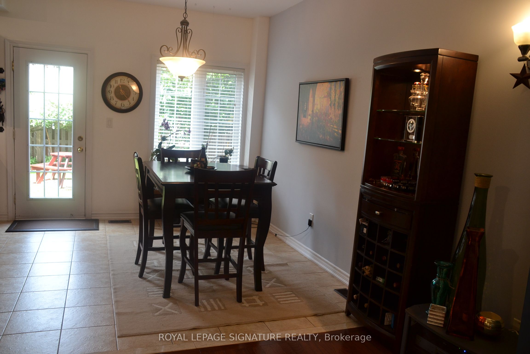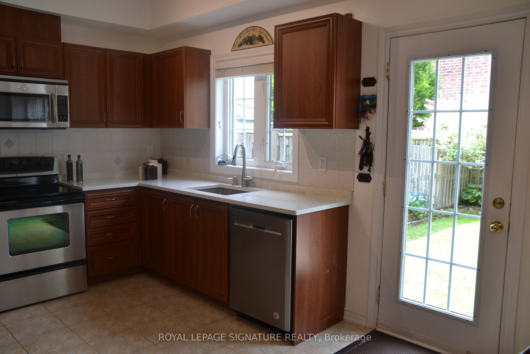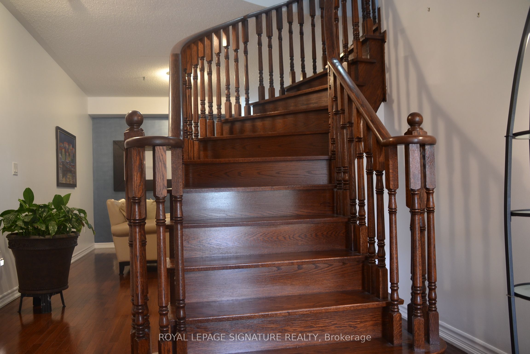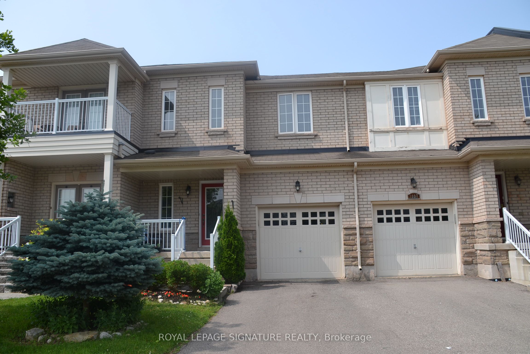
$3,600 /mo
Listed by ROYAL LEPAGE SIGNATURE REALTY
Att/Row/Townhouse•MLS #W12074403•Leased
Room Details
| Room | Features | Level |
|---|---|---|
Kitchen 3.35 × 2.54 m | Ceramic FloorStainless Steel Appl | Ground |
Primary Bedroom 4.97 × 3.96 m | Broadloom4 Pc Ensuite | Second |
Bedroom 3.65 × 3.37 m | Broadloom | Second |
Bedroom 3.65 × 3.14 m | Broadloom | Second |
Client Remarks
Great Link-Townhouse In prestigious Joshua Creek Area. 1,803 sq ft as per builder plan. 3 Bdrm, 9' Ceiling and hardwood floor in main floor, Fireplace. Kitchen with Granite Counters & S/S appliances. Spectacular big fully fenced backyard. Oversize Master with walking closet and 4 pc ensuite and two good size bedrooms. Great Schools in the area: Joshua Creek, St Andrew, Iroquois Ridge HS, Holy Trinity HS. Exceptional location close to park, shopping plaza, schools, 403, QEW and 407.
About This Property
1335 Kestell Boulevard, Oakville, L6H 0C8
Home Overview
Basic Information
Walk around the neighborhood
1335 Kestell Boulevard, Oakville, L6H 0C8
Shally Shi
Sales Representative, Dolphin Realty Inc
English, Mandarin
Residential ResaleProperty ManagementPre Construction
 Walk Score for 1335 Kestell Boulevard
Walk Score for 1335 Kestell Boulevard

Book a Showing
Tour this home with Shally
Frequently Asked Questions
Can't find what you're looking for? Contact our support team for more information.
See the Latest Listings by Cities
1500+ home for sale in Ontario

Looking for Your Perfect Home?
Let us help you find the perfect home that matches your lifestyle
