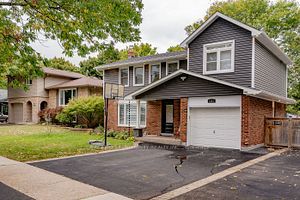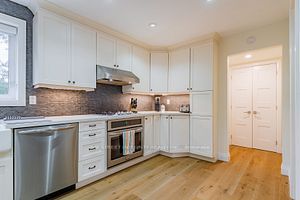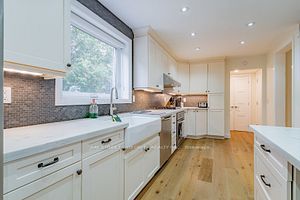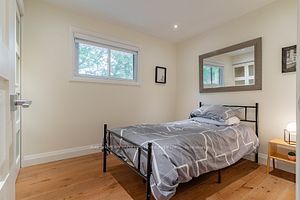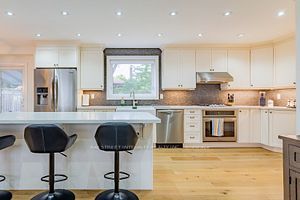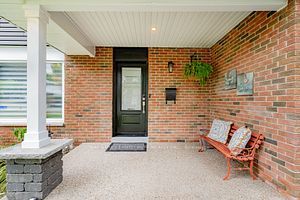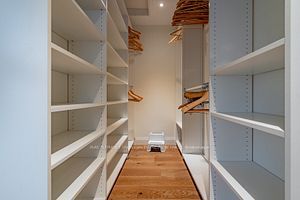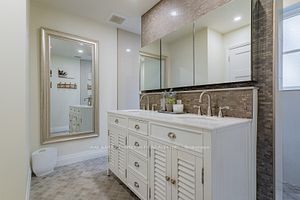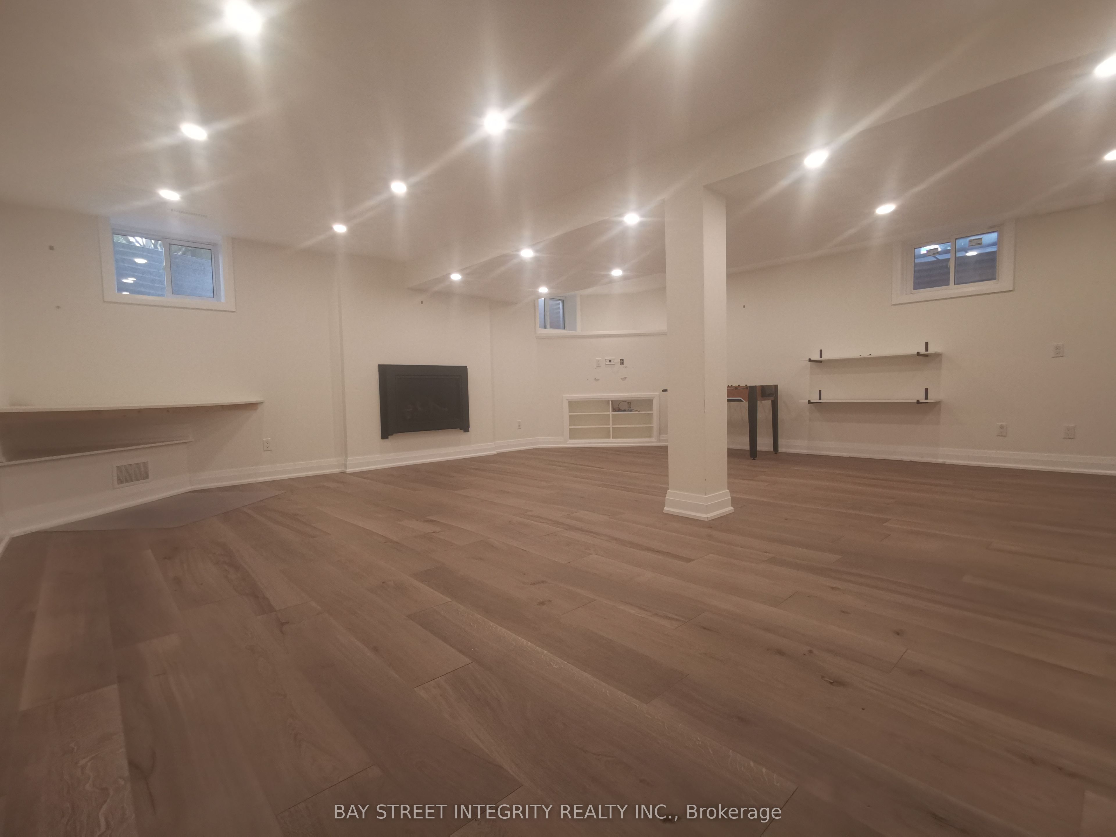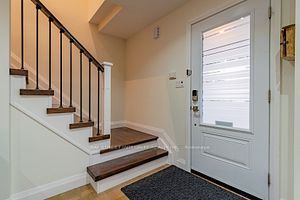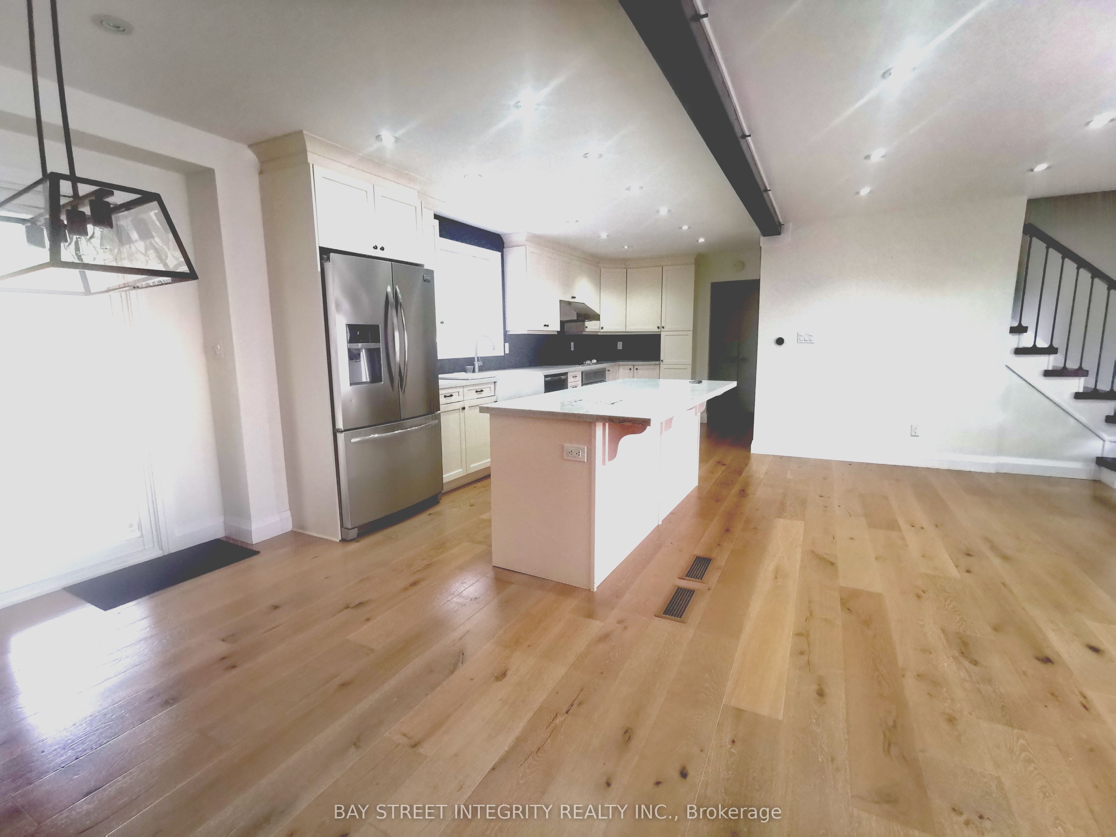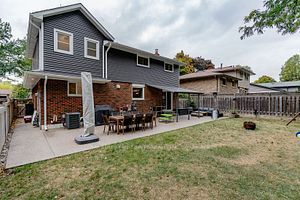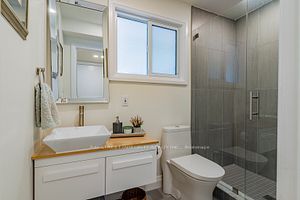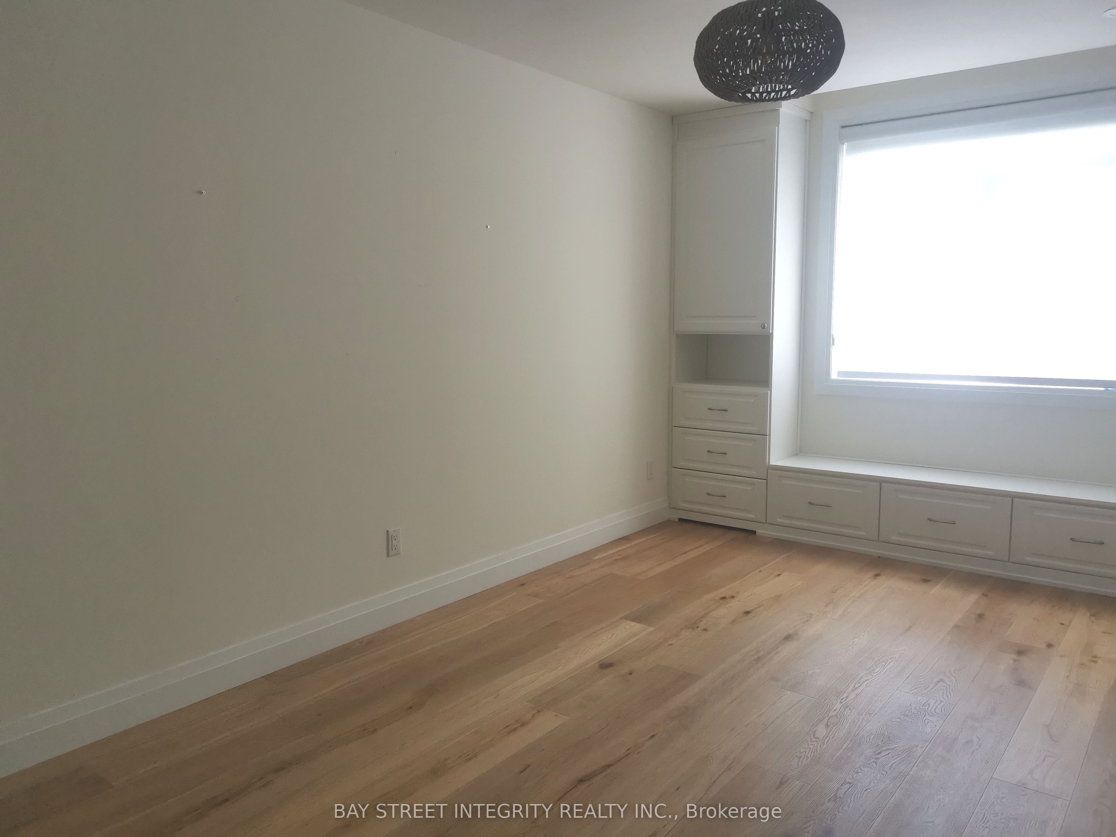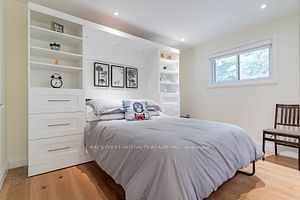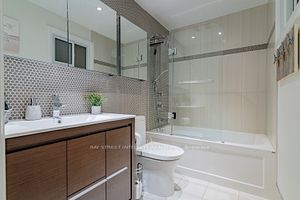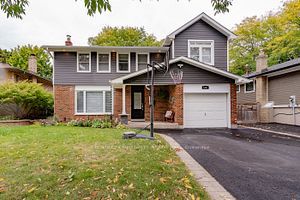
$4,500 /mo
Listed by BAY STREET INTEGRITY REALTY INC.
Detached•MLS #W12008964•New
Room Details
| Room | Features | Level |
|---|---|---|
Living Room 6.4 × 3.36 m | Pot LightsHardwood FloorOpen Concept | Ground |
Kitchen 6.1 × 3.36 m | Pot LightsHardwood FloorCentre Island | Ground |
Dining Room 2 × 3.36 m | Walk-OutHardwood FloorOpen Concept | Ground |
Primary Bedroom 5.03 × 3 m | 4 Pc EnsuiteHardwood FloorWalk-In Closet(s) | Second |
Bedroom 2 3.93 × 3.36 m | Walk-In Closet(s)Hardwood Floor | Second |
Bedroom 3 3.5 × 2.75 m | Murphy BedHardwood FloorB/I Desk | Second |
Client Remarks
Fully Renovated Detached House in Oakville's Convenient College Park Community! Bright & Modern Kitchen Boasts Ample Cabinet Space, Quartz Countertops, Stainless Steel Appliances & W/O from Dining Area to Patio & Back Yard.Living Room Has Back-Lit Tiled Feature Wall W/Electric Fireplace & Built-In Speakers. Master Bedroom Luxury With A Full Wall Of Built-In Shelving & Window Seat, Huge Walk-In Closet & A Double-Sink Ensuite W/Heated Floors! 3 Other Good -Sized Bedrooms W/Custom Closets. Plenty Of Potlights & Hardwood Floors/Stairs Throughout Home. Finished Basement W/Gas Fireplace, Vinyl Flooring, Plumbing Rough-in & Laundry/Storage Room.
About This Property
1321 Oxford Avenue, Oakville, L6H 1T2
Home Overview
Basic Information
Walk around the neighborhood
1321 Oxford Avenue, Oakville, L6H 1T2
Shally Shi
Sales Representative, Dolphin Realty Inc
English, Mandarin
Residential ResaleProperty ManagementPre Construction
 Walk Score for 1321 Oxford Avenue
Walk Score for 1321 Oxford Avenue

Book a Showing
Tour this home with Shally
Frequently Asked Questions
Can't find what you're looking for? Contact our support team for more information.
Check out 100+ listings near this property. Listings updated daily
See the Latest Listings by Cities
1500+ home for sale in Ontario

Looking for Your Perfect Home?
Let us help you find the perfect home that matches your lifestyle
