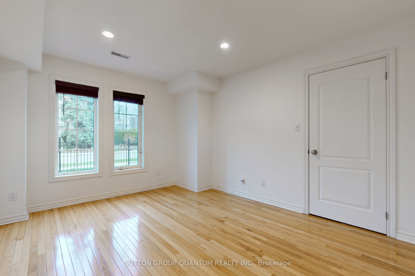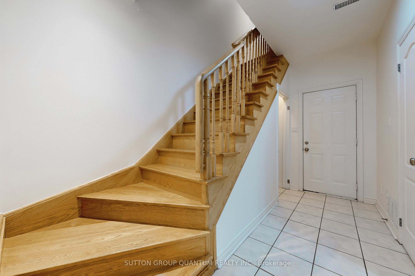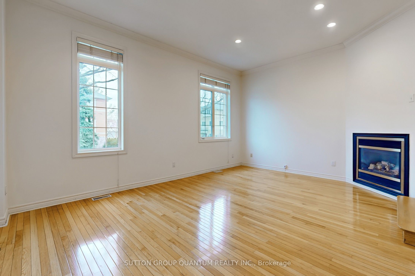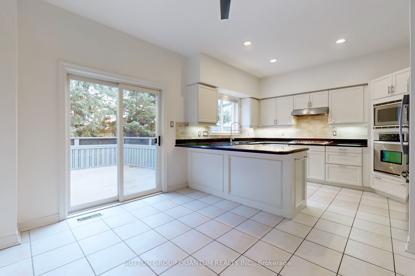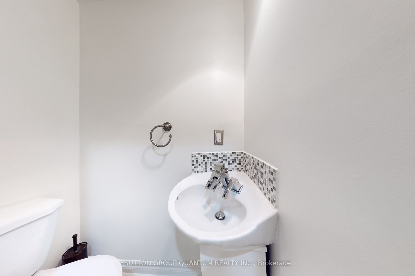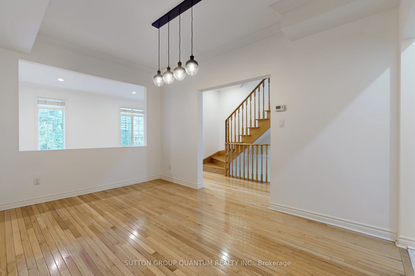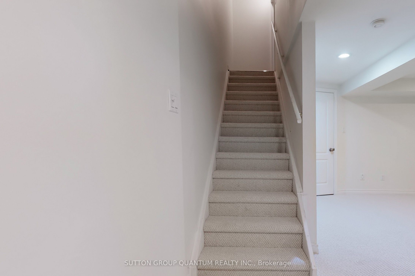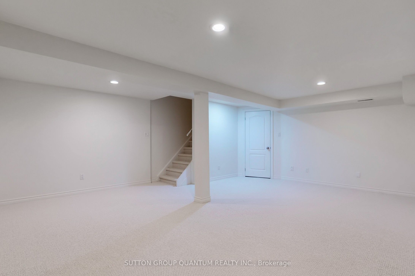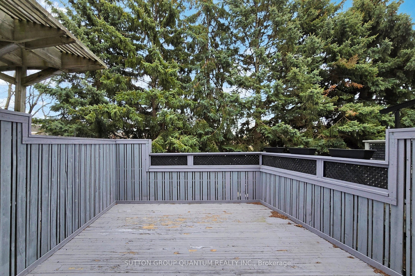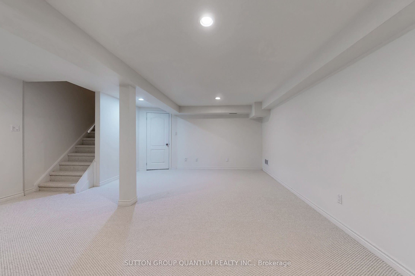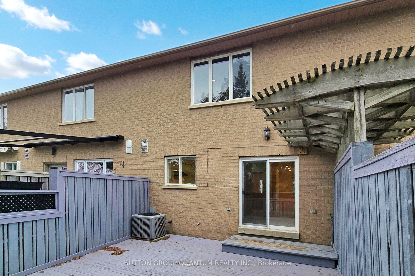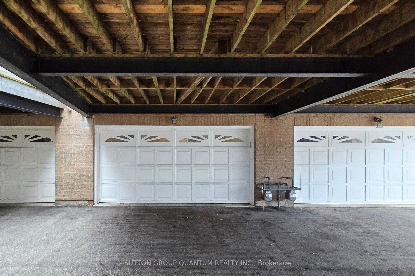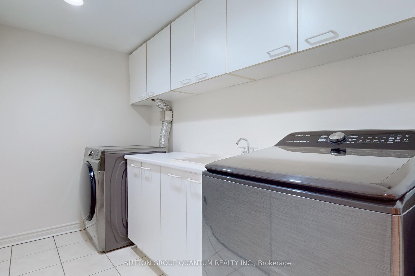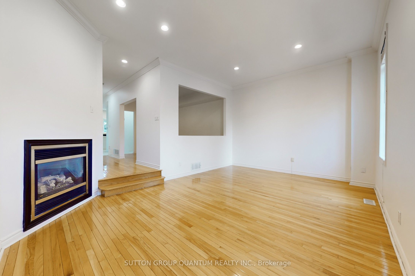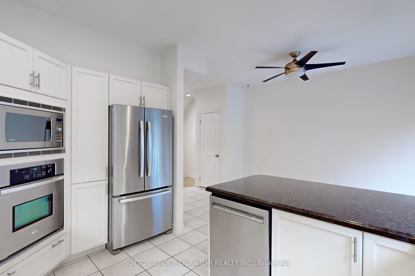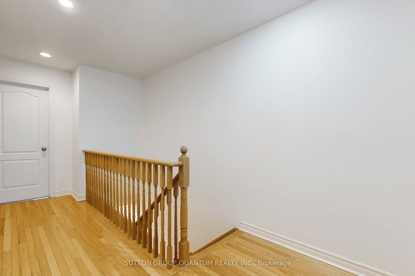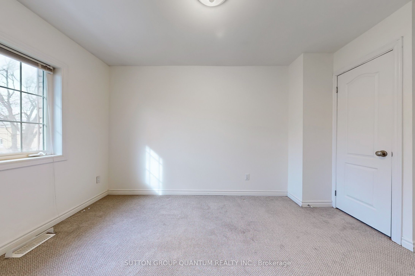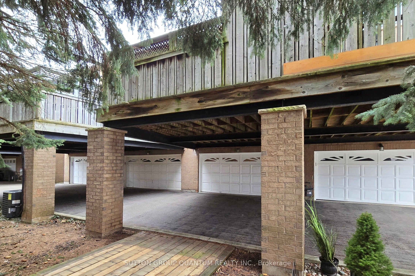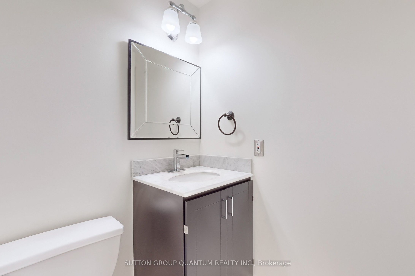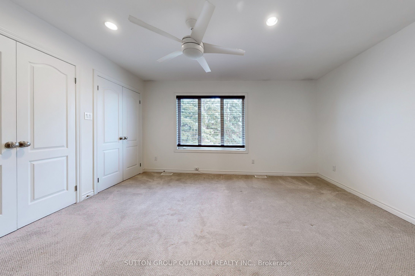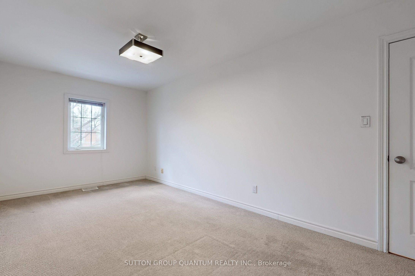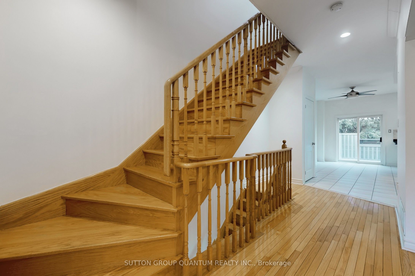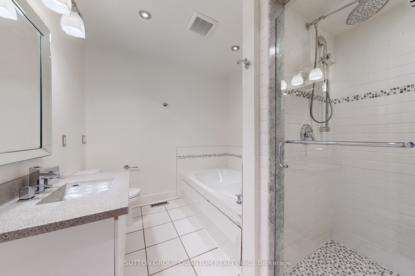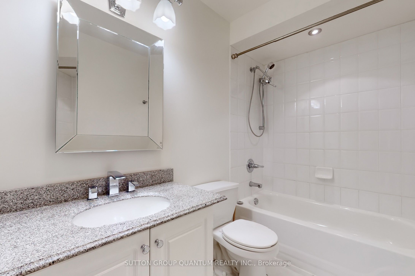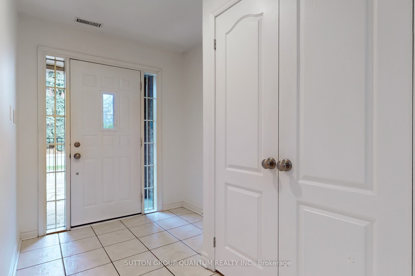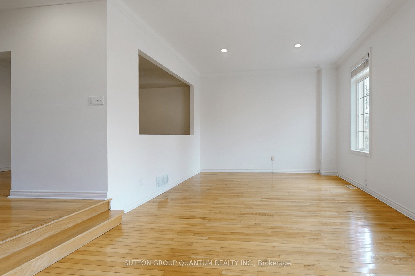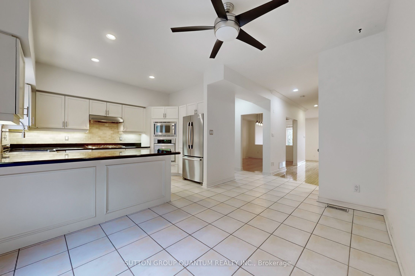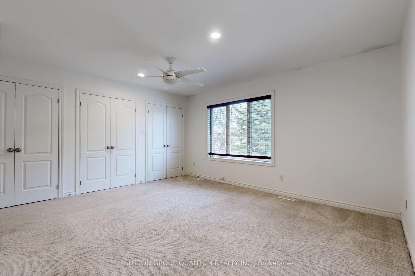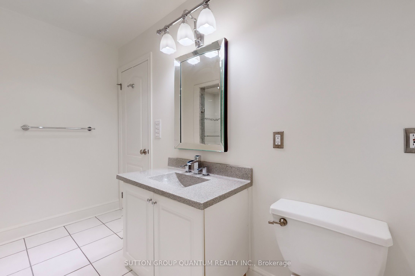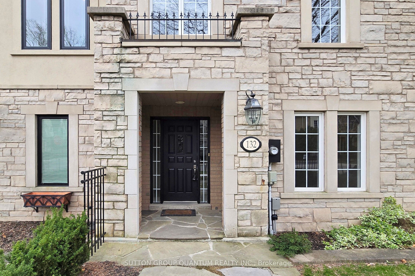
$4,500 /mo
Listed by SUTTON GROUP QUANTUM REALTY INC.
Att/Row/Townhouse•MLS #W12106791•New
Room Details
| Room | Features | Level |
|---|---|---|
Kitchen 5.51 × 3.96 m | Double SinkSliding DoorsW/O To Balcony | Second |
Dining Room 4.22 × 3 m | Hardwood Floor | Second |
Living Room 5.51 × 3.86 m | FireplaceHardwood Floor | Second |
Primary Bedroom 4.6 × 3.81 m | BroadloomW/W Closet5 Pc Ensuite | Third |
Bedroom 5.72 × 2.77 m | Broadloom | Third |
Bedroom 4.39 × 2.62 m | Broadloom | Third |
Client Remarks
2 Parking Spots!! Freshly Painted Spacious 3+1 Bedroom Exec Townhome In Central Downtown Oakville. Over 2200 Sq Ft Feat Eat-In Kitchen W/White Cabinets, Granite Counters, Built In Appliances, Gas Cooktop & Breakfast Bar. Glass Door Walk-Out To Private Deck. Formal Din Room & Living Room W/ Hardwood Floors & Gas Fireplace. Spacious Primary Bedroom W/4 Pc Ensuite With Soaker Tub & Shower. Main Floor Den, Large Fin Basement, Double Car Garage W/Inside Entry and Electric car charger. Walking Distance To Lake & Shops!
About This Property
132 John Street, Oakville, L6K 1H4
Home Overview
Basic Information
Walk around the neighborhood
132 John Street, Oakville, L6K 1H4
Shally Shi
Sales Representative, Dolphin Realty Inc
English, Mandarin
Residential ResaleProperty ManagementPre Construction
 Walk Score for 132 John Street
Walk Score for 132 John Street

Book a Showing
Tour this home with Shally
Frequently Asked Questions
Can't find what you're looking for? Contact our support team for more information.
See the Latest Listings by Cities
1500+ home for sale in Ontario

Looking for Your Perfect Home?
Let us help you find the perfect home that matches your lifestyle
