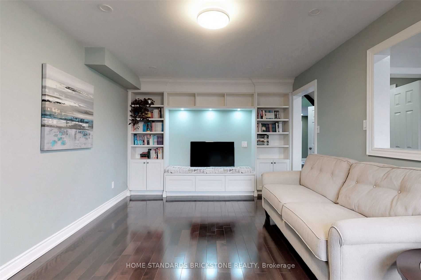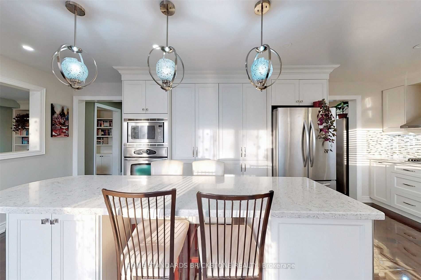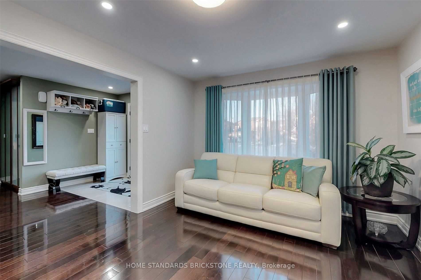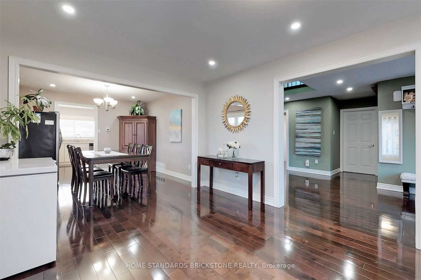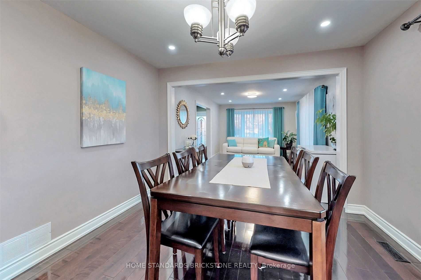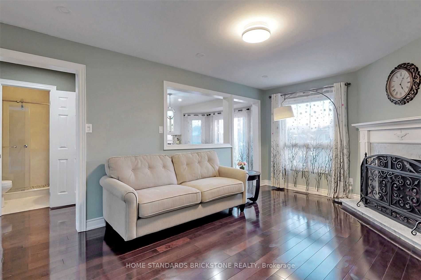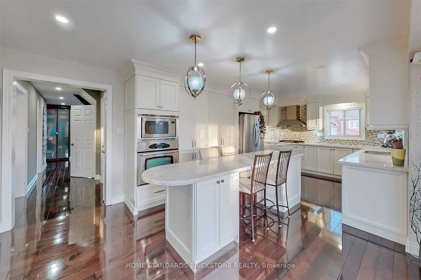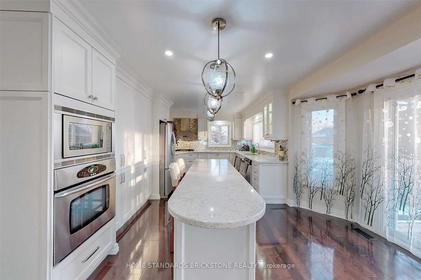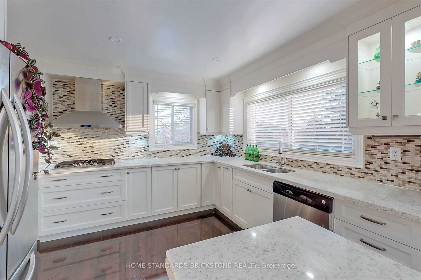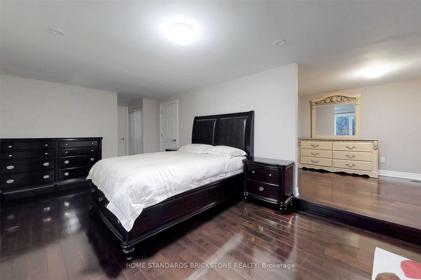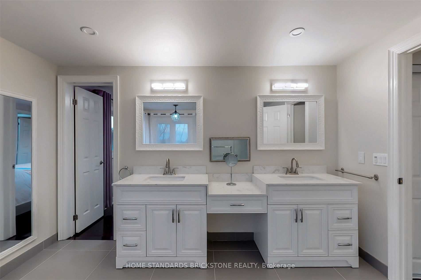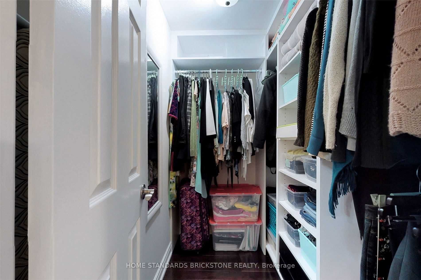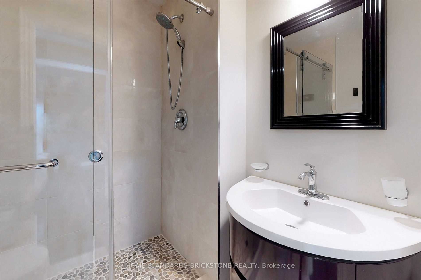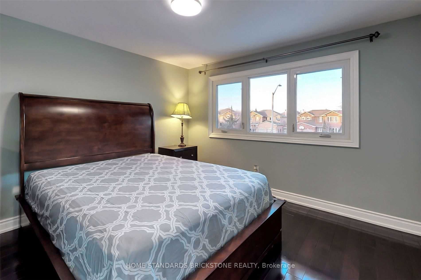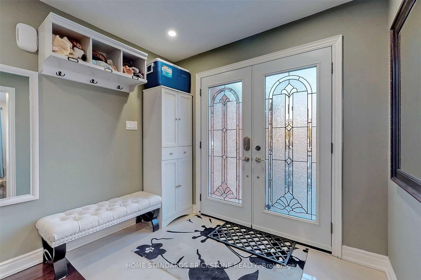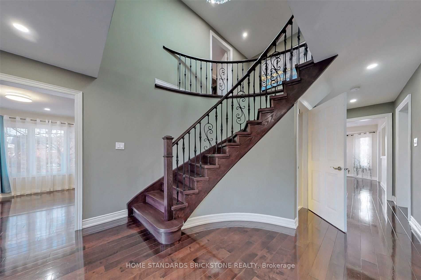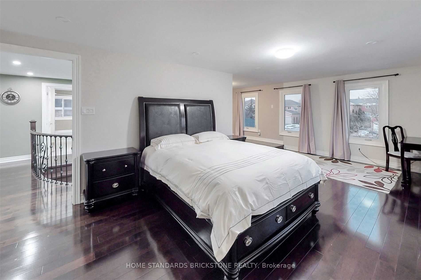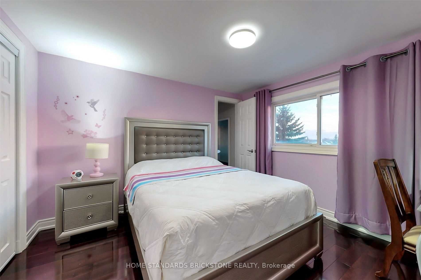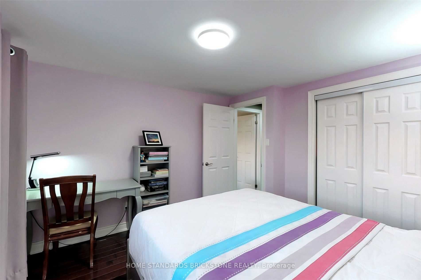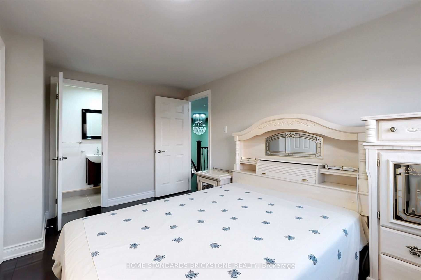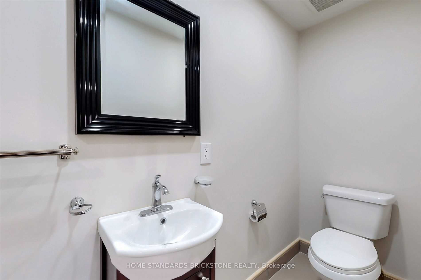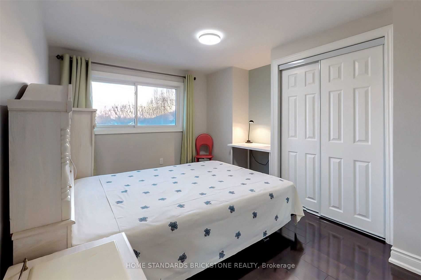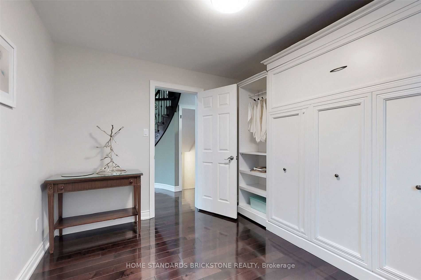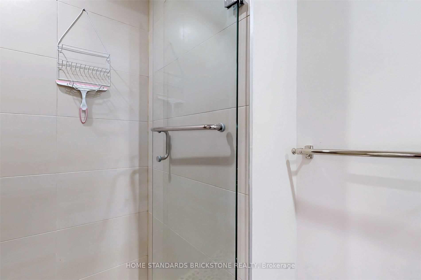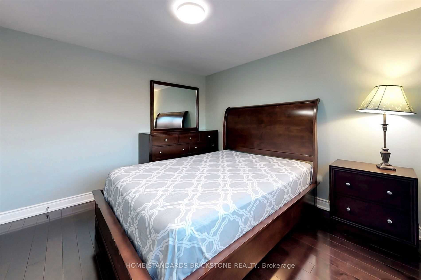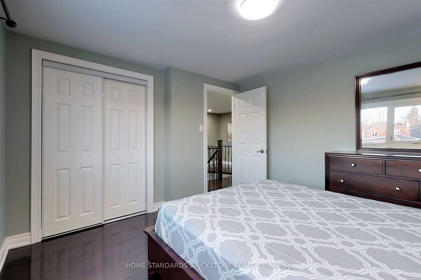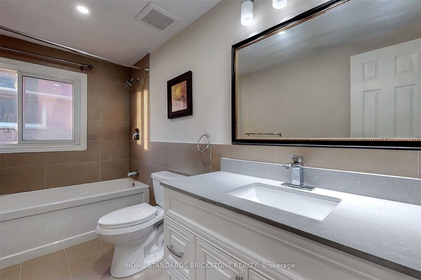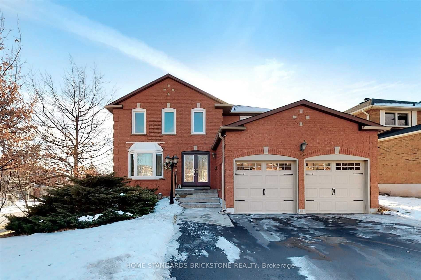
$4,500 /mo
Listed by HOME STANDARDS BRICKSTONE REALTY
Detached•MLS #W12192788•New
Room Details
| Room | Features | Level |
|---|---|---|
Dining Room 3.3 × 3.36 m | Large WindowHardwood Floor | Ground |
Kitchen 6.91 × 3.4 m | Granite CountersCentre IslandModern Kitchen | Ground |
Bedroom 5 3.4 × 3 m | Combined w/OfficeHardwood Floor | Ground |
Primary Bedroom 6.7 × 3.4 m | 5 Pc EnsuiteL-Shaped RoomHardwood Floor | Second |
Bedroom 2 3.3 × 3.2 m | Semi EnsuiteLarge WindowHardwood Floor | Second |
Bedroom 3 4.3 × 3.3 m | Semi EnsuiteLarge WindowHardwood Floor | Second |
Client Remarks
Ex-Large, Sun-Filled 5+2 Bdrm Walk Out Bsmt Appt W/2 Bdrm, Over 2800 Sf Above Ground Living, Large Foyer. Renovated Top to Bottom In 2017, Incl 2 White Modern Kitchen (17) W/ Central Island, Granite Counter, Pot Lights, All Smooth Ceilings (17), 5 Full-Bath (17), Spiral Stair (17), Hardwd Flr (17), Roof (17), Door & Windows (17), Furnace & A/C (18), All Good Size Room, 5Pcs His/Her Master Ensuite, 2 Semi-Ensuite, Carpet Free, Separate Laundry, Separate Entrance. Top rated Schools, Near QEW, 1 Fridge, 1 Stove, 1 Set Washer/Dryer, 1 Fireplaces, All Elfs, Window Coverings, Central Vac, Gd Remote. Basement excluded. Basement is already rented out to very nice tenants two years ago. They are staying with you.
About This Property
1316 Heritage Way, Oakville, L6M 3E1
Home Overview
Basic Information
Walk around the neighborhood
1316 Heritage Way, Oakville, L6M 3E1
Shally Shi
Sales Representative, Dolphin Realty Inc
English, Mandarin
Residential ResaleProperty ManagementPre Construction
 Walk Score for 1316 Heritage Way
Walk Score for 1316 Heritage Way

Book a Showing
Tour this home with Shally
Frequently Asked Questions
Can't find what you're looking for? Contact our support team for more information.
See the Latest Listings by Cities
1500+ home for sale in Ontario

Looking for Your Perfect Home?
Let us help you find the perfect home that matches your lifestyle
