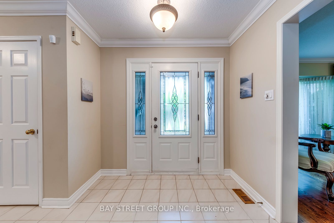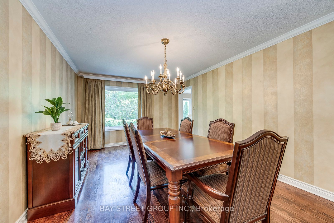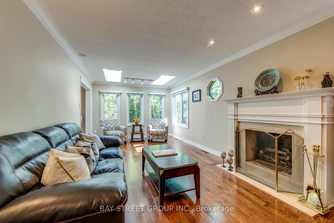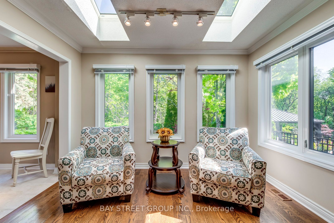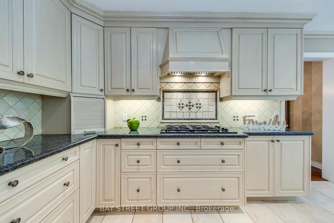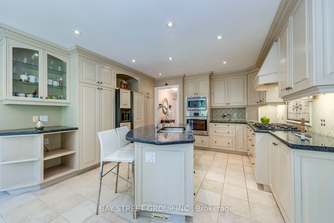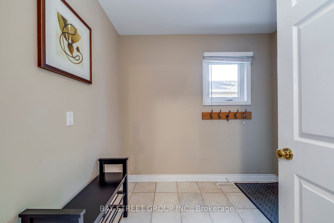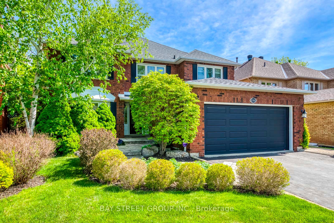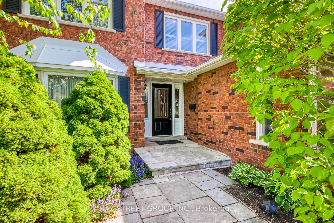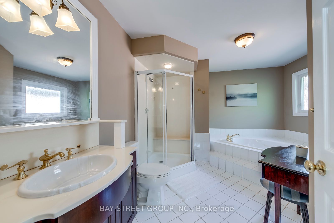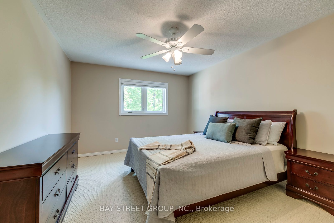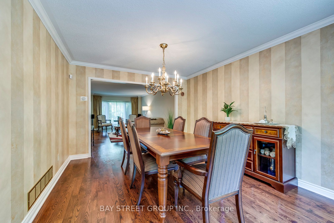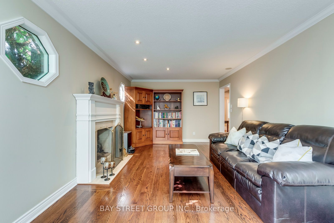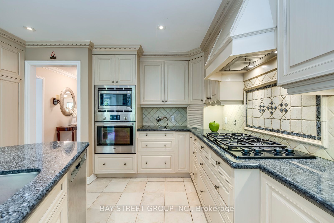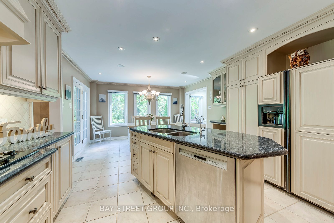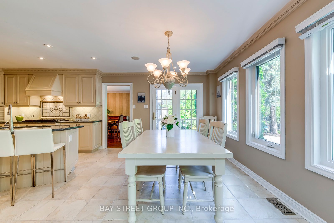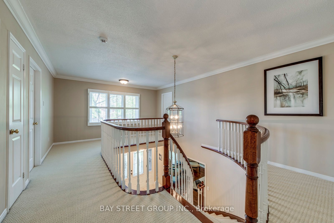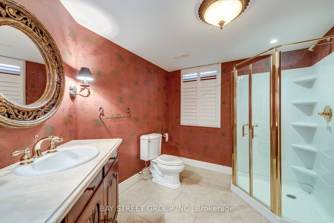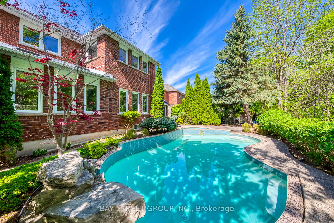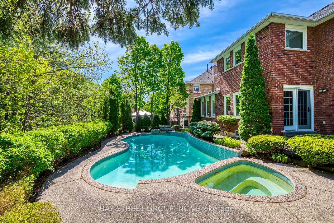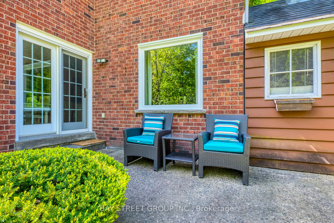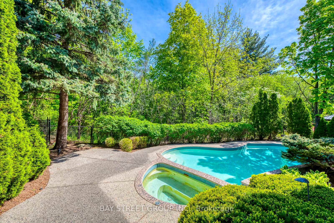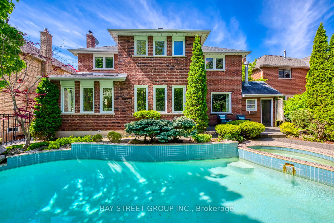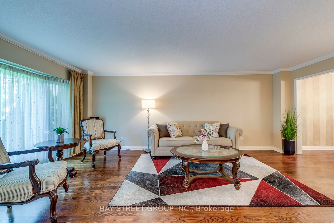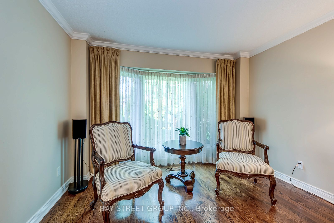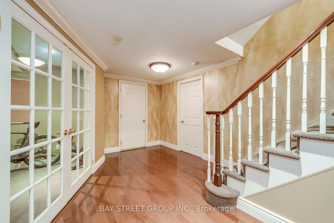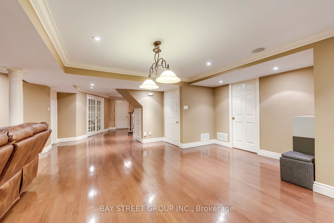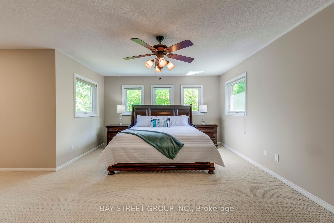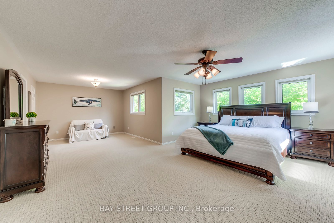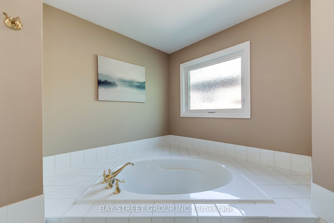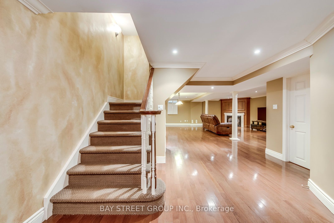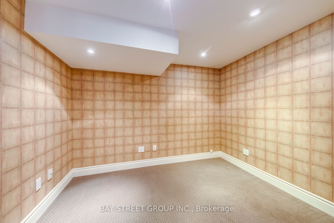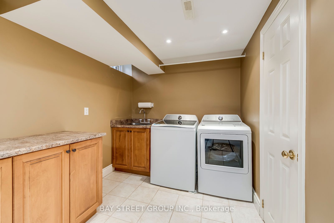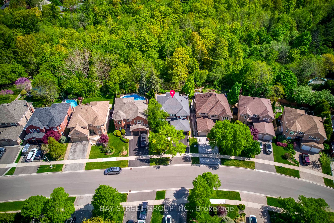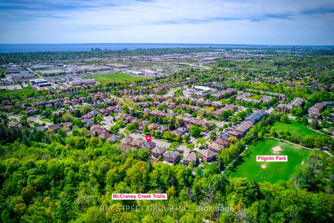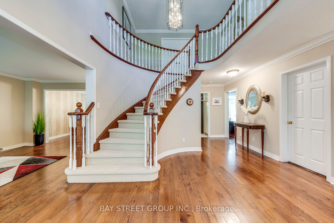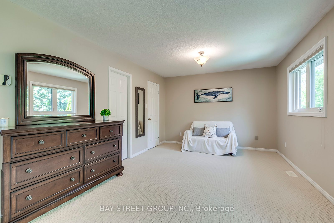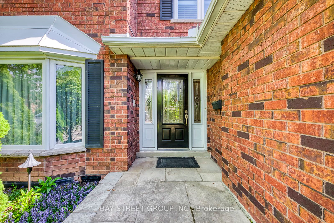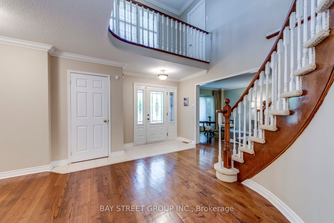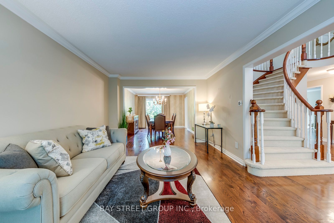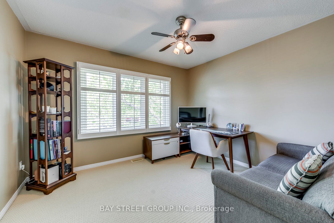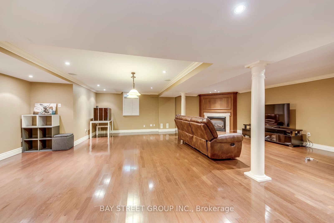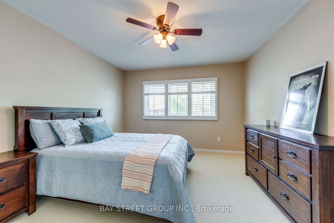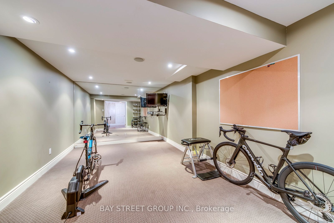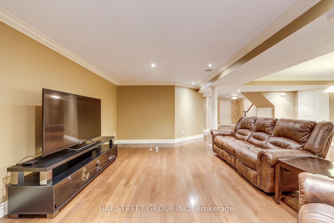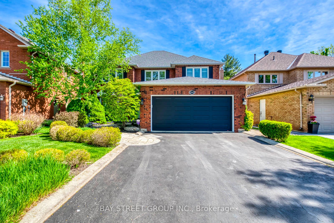
$2,280,000
Est. Payment
$8,708/mo*
*Based on 20% down, 4% interest, 30-year term
Listed by BAY STREET GROUP INC.
Detached•MLS #W12161449•New
Price comparison with similar homes in Oakville
Compared to 114 similar homes
5.9% Higher↑
Market Avg. of (114 similar homes)
$2,153,407
Note * Price comparison is based on the similar properties listed in the area and may not be accurate. Consult licences real estate agent for accurate comparison
Room Details
| Room | Features | Level |
|---|---|---|
Dining Room 4.57 × 3.48 m | Crown MouldingHardwood FloorOverlooks Living | Ground |
Kitchen 4.14 × 3.51 m | Centre IslandGranite CountersB/I Appliances | Ground |
Primary Bedroom 7.8 × 3.48 m | Combined w/Sitting4 Pc EnsuiteOverlooks Ravine | Second |
Bedroom 2 4.55 × 3.53 m | Second | |
Bedroom 3 3.2 × 3.53 m | California ShuttersOverlooks Ravine | Second |
Bedroom 4 3.84 × 3.53 m | California ShuttersCeiling Fan(s) | Second |
Client Remarks
Welcome to the Stunning Detached Home Backing onto Ravine with Pool in Oakville Prestigious Glen Abbey! This exquisite 4-bedroom, 3.5-bathroom home offers over 4750 sqft of elegant total living space, nestled on a quiet street and backing onto a tranquil ravine. Enjoy total privacy in your beautifully landscaped backyard, complete with saltwater pool, hot tub & waterfall outdoor lights and speakers - the perfect retreat for summer entertaining and relaxation, sprinkler system. The home features a bright, open-concept layout with hardwood floors and elegant tiles, spacious principle rooms, and a cozy family room with a gas fireplace and skylight that fills the space with natural light. The custom-designed gourmet kitchen is a showstopper, boasting premium cabinetry, quartz countertops, build-in premium appliances, and a large island ideal for family gatherings. Crown Moulding, build-in speakers. Four generously sized bedrooms, including a large primary suite with sitting room, a walk-in closet and luxurious 4-piece ensuite. The professionally finished basement with hardwood floor includes wine room, recreation with fireplace, and a dedicated gym space for a media room or play area, Located in a top-ranking schools district and within walking distance to both elementary and high schools, as well as parks, trails, and amenities. Easy access to highways makes commuting a breeze. This rare ravine-lot home with a pool truly has it all don't miss your chance to own this Glen Abbey gem!
About This Property
1311 Blackburn Drive, Oakville, L6M 2N5
Home Overview
Basic Information
Walk around the neighborhood
1311 Blackburn Drive, Oakville, L6M 2N5
Shally Shi
Sales Representative, Dolphin Realty Inc
English, Mandarin
Residential ResaleProperty ManagementPre Construction
Mortgage Information
Estimated Payment
$0 Principal and Interest
 Walk Score for 1311 Blackburn Drive
Walk Score for 1311 Blackburn Drive

Book a Showing
Tour this home with Shally
Frequently Asked Questions
Can't find what you're looking for? Contact our support team for more information.
See the Latest Listings by Cities
1500+ home for sale in Ontario

Looking for Your Perfect Home?
Let us help you find the perfect home that matches your lifestyle
