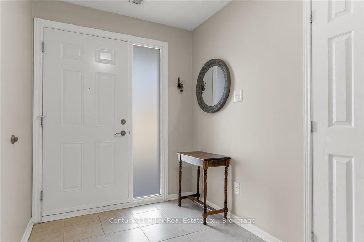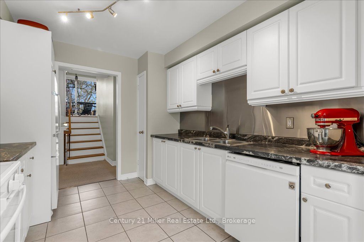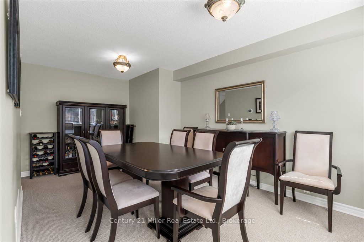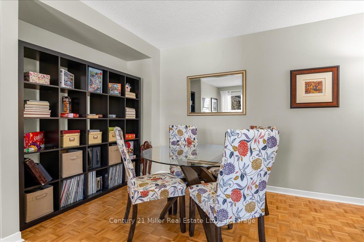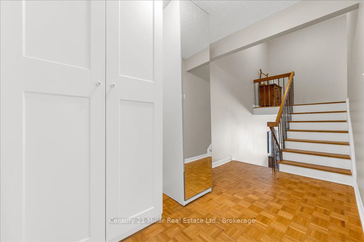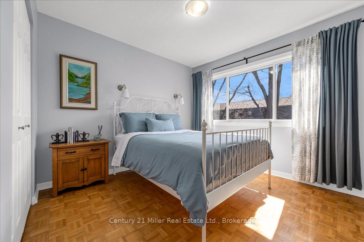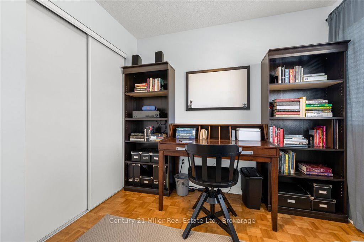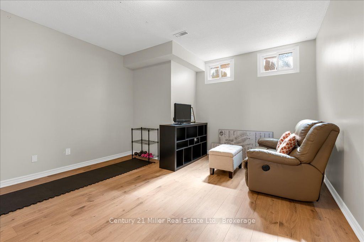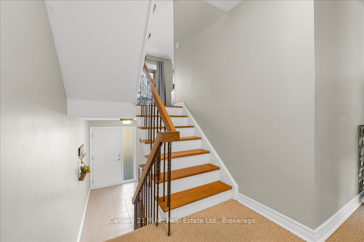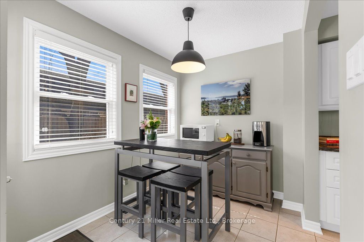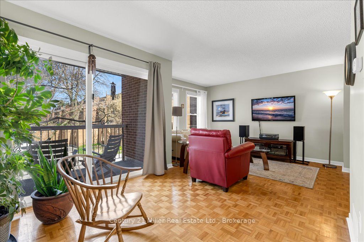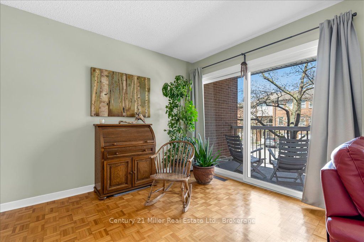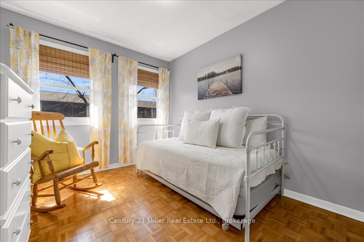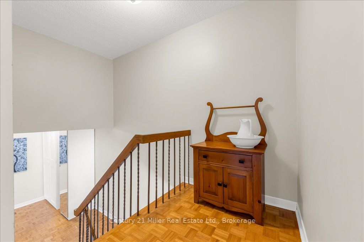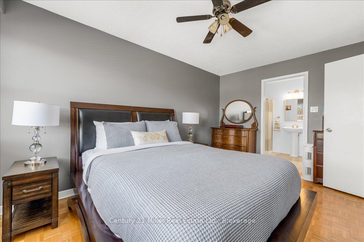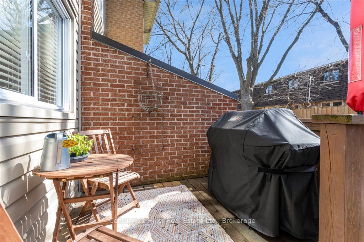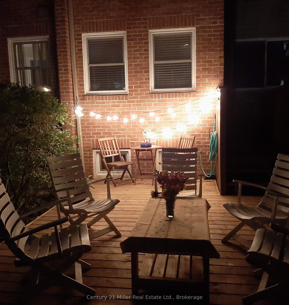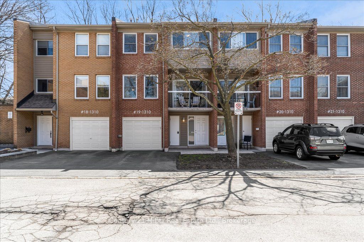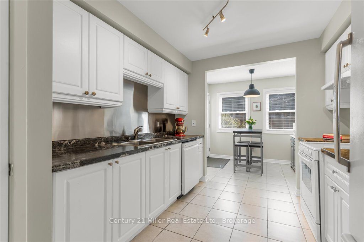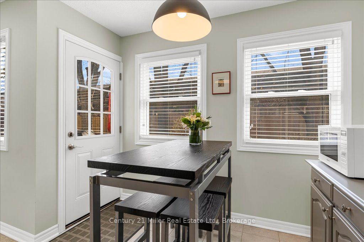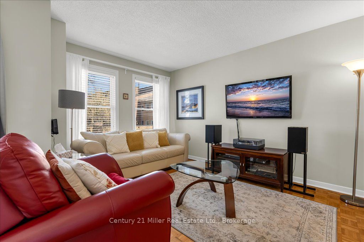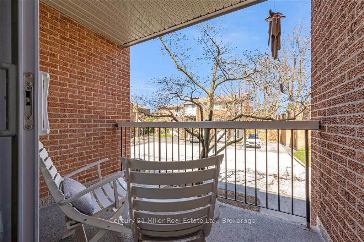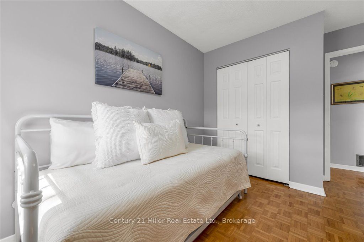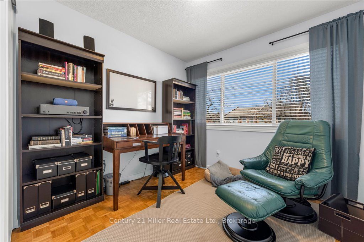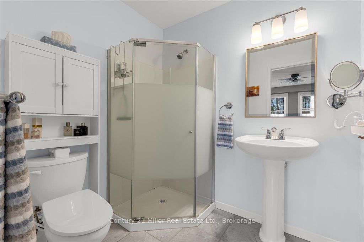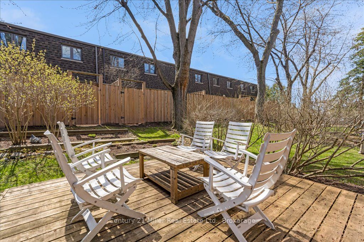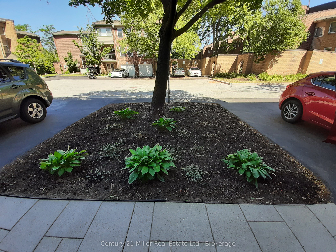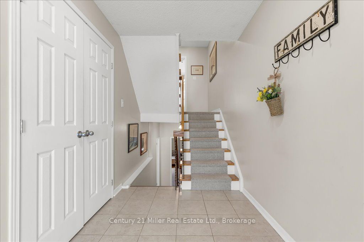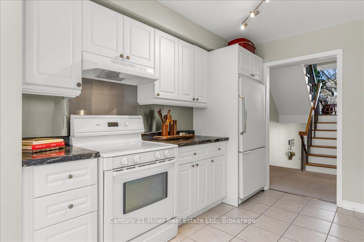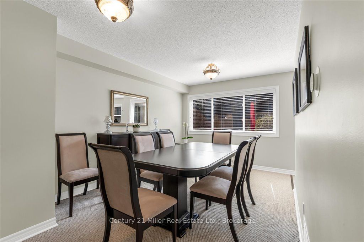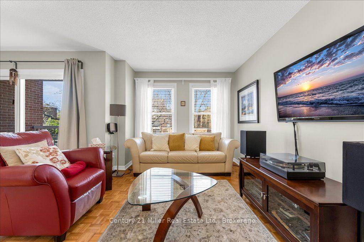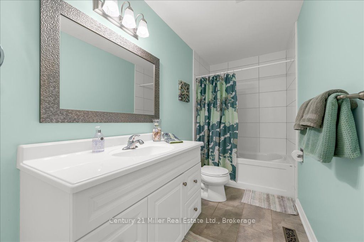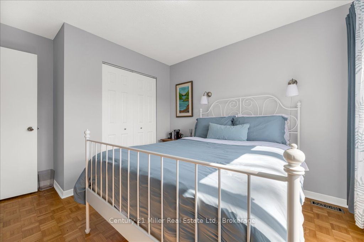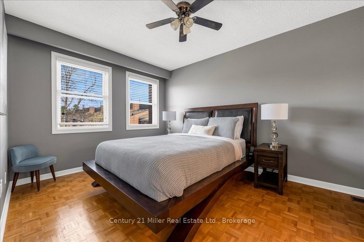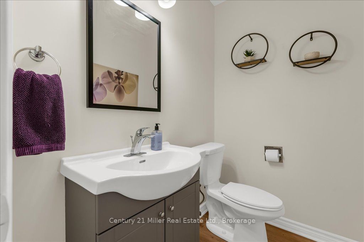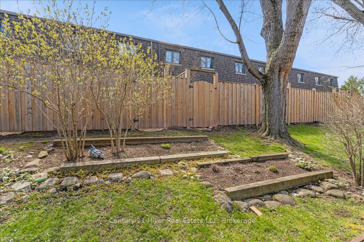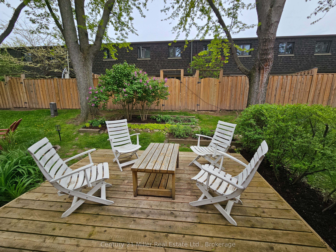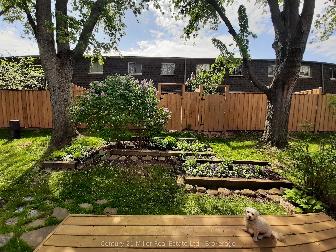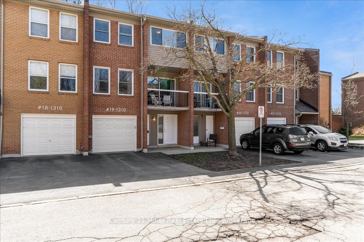
$855,000
Est. Payment
$3,266/mo*
*Based on 20% down, 4% interest, 30-year term
Listed by Century 21 Miller Real Estate Ltd.
Condo Townhouse•MLS #W12100407•New
Included in Maintenance Fee:
Water
Building Insurance
Common Elements
Price comparison with similar homes in Oakville
Compared to 5 similar homes
-28.5% Lower↓
Market Avg. of (5 similar homes)
$1,195,760
Note * Price comparison is based on the similar properties listed in the area and may not be accurate. Consult licences real estate agent for accurate comparison
Room Details
| Room | Features | Level |
|---|---|---|
Kitchen 2.83 × 3.17 m | In Between | |
Dining Room 4.03 × 5.53 m | In Between | |
Bedroom 2 3.11 × 3.85 m | Second | |
Bedroom 3 2.79 × 3.88 m | Second | |
Bedroom 4 2.85 × 3.41 m | Third | |
Primary Bedroom 3.05 × 4.49 m | 3 Pc EnsuiteCloset | Third |
Client Remarks
Discover the perfect blend of comfort and convenience in this beautifully maintained condo townhome located in the mature neighbourhood of Falgarwood in Oakville. Spanning just over 1700 sq. ft., this stunning home offers a wealth of modern features designed for todays lifestyle. Step into the large foyer where you can access the stairs down to the basement or up to the main floor. On the main floor, you'll find the sizeable dining room overlooking the backyard, perfect for enjoying meals with family and friends, and the combined kitchen/eating area which opens directly to the backyard deck (11 x 14) installed in 2020, which is ideal for outdoor entertaining. A natural gas barbeque line, added in 2022, ensures hassle-free grilling all summer long. The next floor features a spacious and light-filled living room that seamlessly transitions into an office area or games room, providing flexibility for all your needs! Step out onto a large balcony and enjoy the evening sun. Upstairs, youll find two updated bdrms w/ample closet space & windows that let in natural light, both sharing access to a refreshed 4-piece bath. The top level features a versatile room that can serve as either a third bdrm or a home office, along with the spacious primary bdrm, complete with a walk-in closet and a 3-piece ensuite. The basement boasts high ceilings and has been beautifully renovated, making it perfect as a recreation room, playroom, or gym. An updated bathroom on this level adds to the overall appeal. Separate laundry/furnace room with new furnace and AC installed in 2021.This well-maintained townhome is close to all amenities, like shopping, trails and transportation, as well as excellent schools, making it an ideal choice for families. The condo fees cover exterior maintenance, including snow removal, landscaping, roofing, window replacement, and water. Don't miss your opportunity to own this remarkable property in a desirable location. Schedule your showing today!
About This Property
1310 Hampton Street, Oakville, L6H 2S6
Home Overview
Basic Information
Walk around the neighborhood
1310 Hampton Street, Oakville, L6H 2S6
Shally Shi
Sales Representative, Dolphin Realty Inc
English, Mandarin
Residential ResaleProperty ManagementPre Construction
Mortgage Information
Estimated Payment
$0 Principal and Interest
 Walk Score for 1310 Hampton Street
Walk Score for 1310 Hampton Street

Book a Showing
Tour this home with Shally
Frequently Asked Questions
Can't find what you're looking for? Contact our support team for more information.
See the Latest Listings by Cities
1500+ home for sale in Ontario

Looking for Your Perfect Home?
Let us help you find the perfect home that matches your lifestyle
