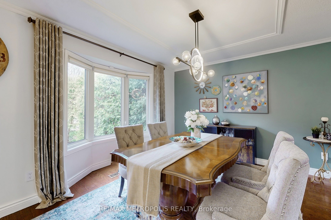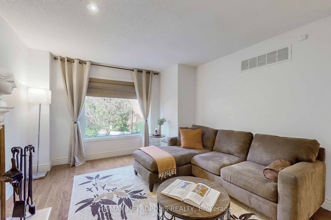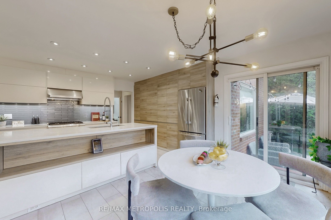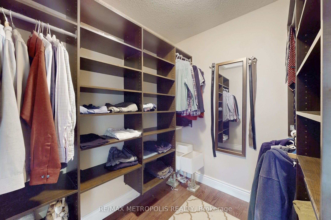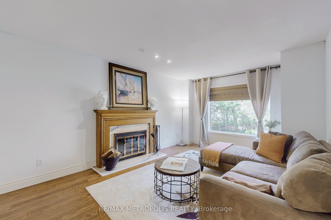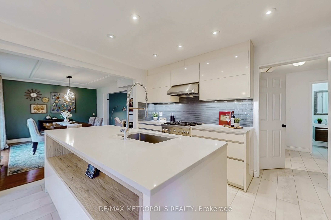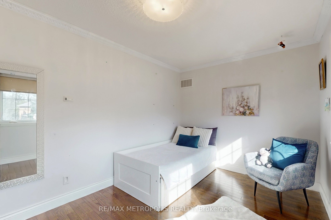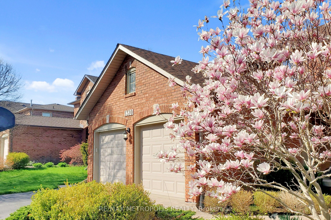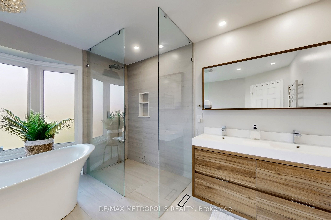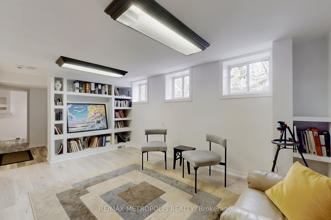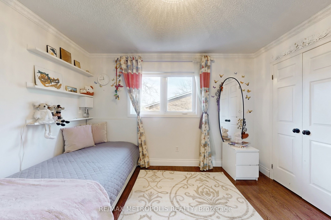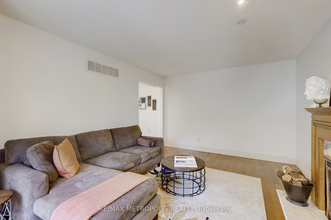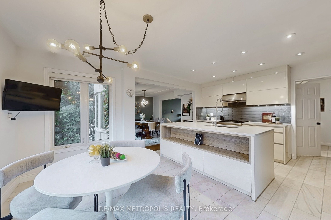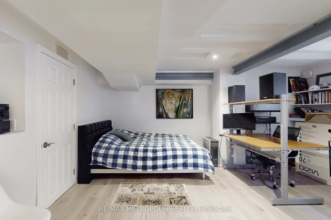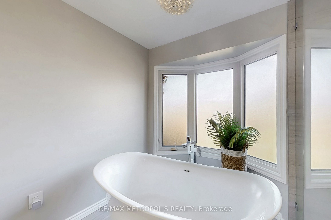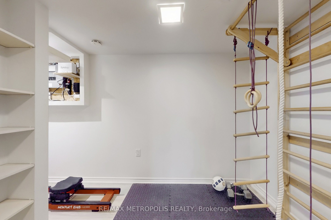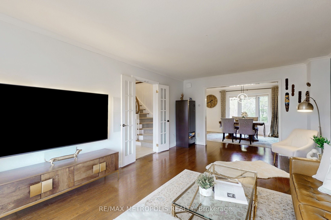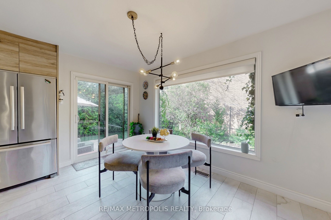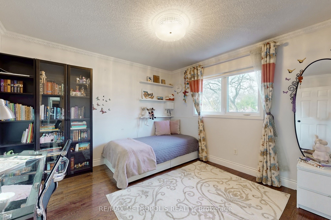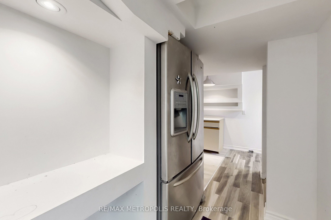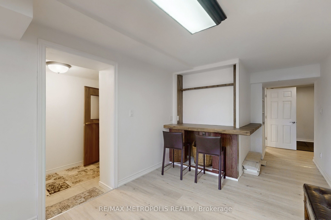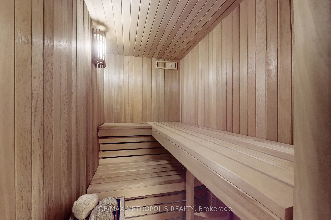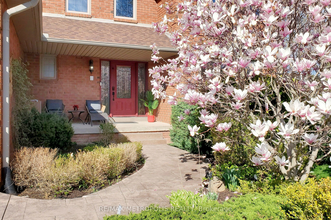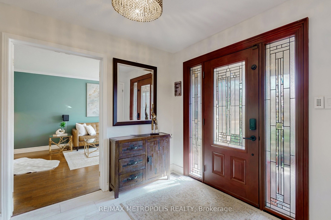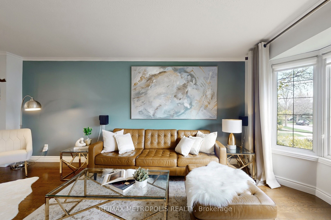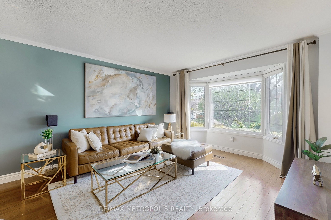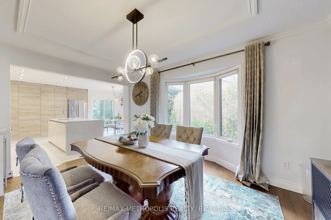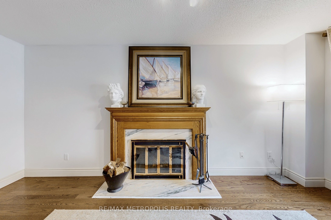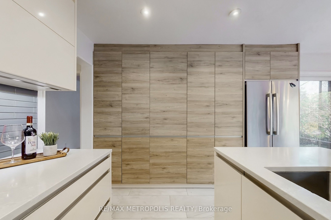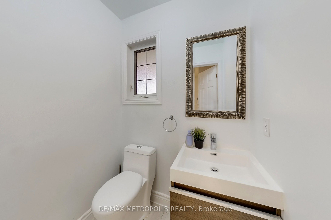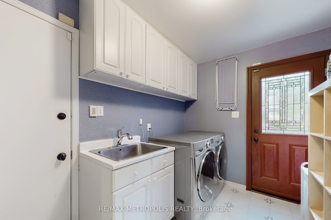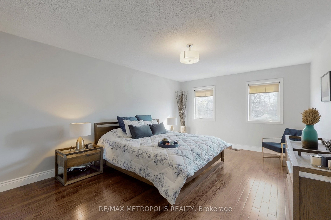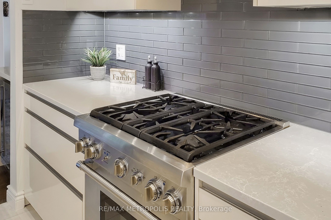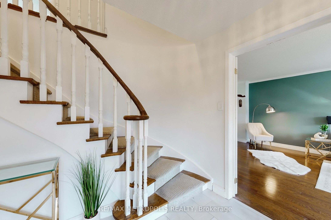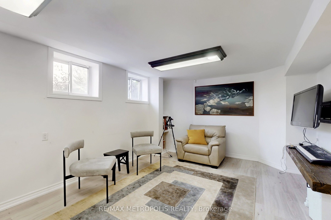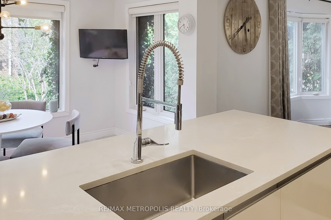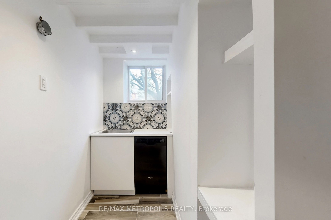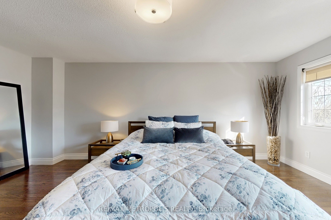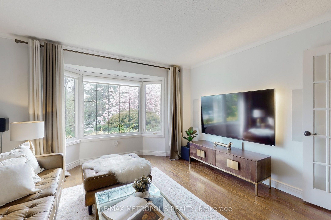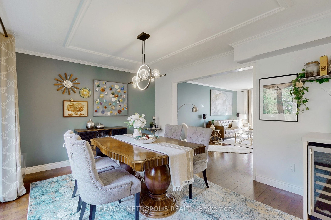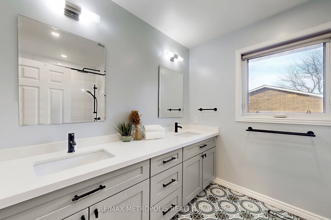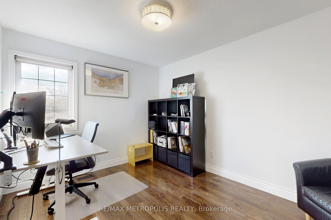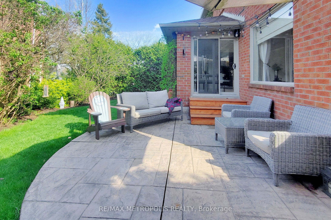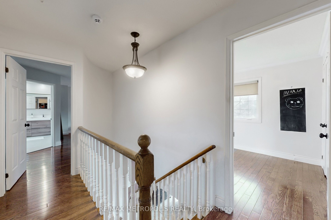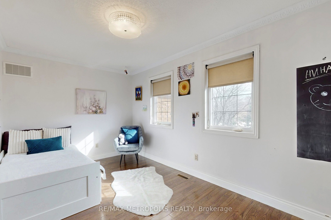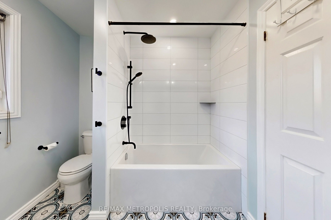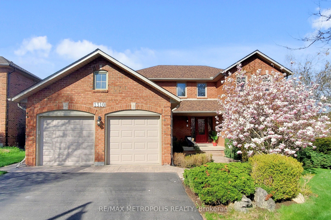
$1,829,000
Est. Payment
$6,986/mo*
*Based on 20% down, 4% interest, 30-year term
Listed by RE/MAX METROPOLIS REALTY
Detached•MLS #W12135072•Price Change
Price comparison with similar homes in Oakville
Compared to 88 similar homes
-20.0% Lower↓
Market Avg. of (88 similar homes)
$2,286,784
Note * Price comparison is based on the similar properties listed in the area and may not be accurate. Consult licences real estate agent for accurate comparison
Room Details
| Room | Features | Level |
|---|---|---|
Living Room 3.83 × 5.63 m | Hardwood FloorBay WindowFrench Doors | Main |
Dining Room 4.41 × 3.37 m | Hardwood FloorLarge WindowOpen Concept | Main |
Kitchen 3.93 × 5.48 m | Heated FloorCentre IslandFamily Size Kitchen | Main |
Primary Bedroom 3.83 × 5.71 m | 5 Pc EnsuiteHardwood FloorWalk-In Closet(s) | Second |
Bedroom 2 3.65 × 3.5 m | Hardwood Floor | Second |
Bedroom 3 3.81 × 2.94 m | Hardwood Floor | Second |
Client Remarks
Welcome to this stunning 4+1 bedroom home nestled in one of Oakville's most quiet, family-friendly, and desirable neighborhoods. Thoughtfully designed and tastefully upgraded, this home offers both comfort and modern elegance. Step into the heart of the home - an upgraded modern kitchen featuring quartz countertops, an oversized island, stainless steel appliances with gas stove, pot lights, and plenty of storage. The open-concept layout flows seamlessly into the dining area, highlighted by an accent wall, oversized window allowing for abundant natural light, elegant wainscoting on the ceiling, and a stylish modern light fixture that adds character to the space. The inviting living room boasts a charming bay window and a built-in home theatre system with a smart home controller perfect for enjoying memorable moments with family and friends. There's also a separate cozy family room complete with a wood-burning fireplace, ideal for gatherings and relaxation. Upstairs, you'll find four spacious bedrooms, including a primary suite with a walk-in closet and a luxurious 5-piece ensuite. Hardwood flooring runs throughout the home, with heated floors in all bathrooms, the kitchen, and hallways for added comfort. The finished basement offers insulated flooring, a kitchenette with fridge, separate entrance - providing the option for an in-law suite plus a sauna for your own private retreat. Additional features include smart home lighting, smart locks, smart garage door opener, patterned concrete backyard with BBQ gas line, and more. Conveniently located close to top-rated schools, parks, shopping, and entertainment this home truly has it all. Don't miss the opportunity to make this beautiful house your next home!
About This Property
1310 Golden Meadow Trail, Oakville, L6H 4L8
Home Overview
Basic Information
Walk around the neighborhood
1310 Golden Meadow Trail, Oakville, L6H 4L8
Shally Shi
Sales Representative, Dolphin Realty Inc
English, Mandarin
Residential ResaleProperty ManagementPre Construction
Mortgage Information
Estimated Payment
$0 Principal and Interest
 Walk Score for 1310 Golden Meadow Trail
Walk Score for 1310 Golden Meadow Trail

Book a Showing
Tour this home with Shally
Frequently Asked Questions
Can't find what you're looking for? Contact our support team for more information.
See the Latest Listings by Cities
1500+ home for sale in Ontario

Looking for Your Perfect Home?
Let us help you find the perfect home that matches your lifestyle
