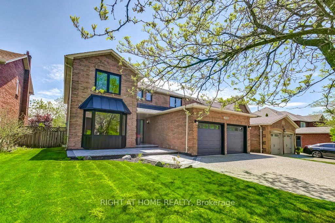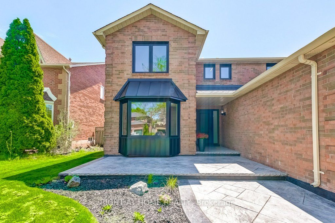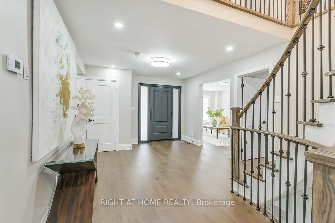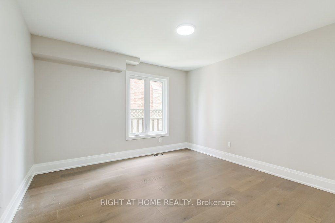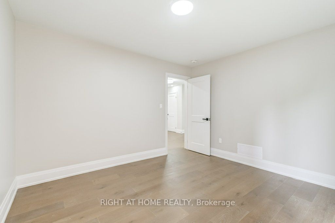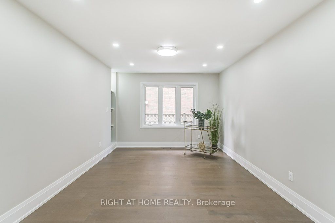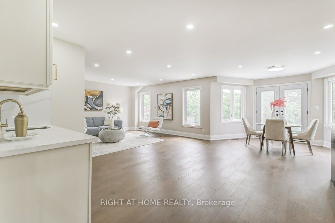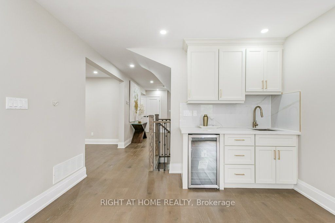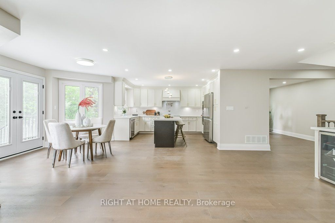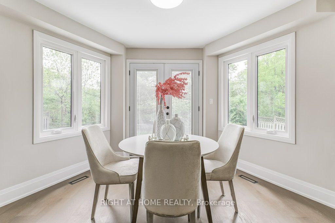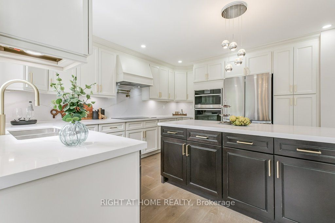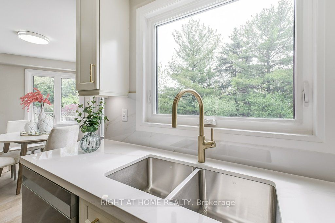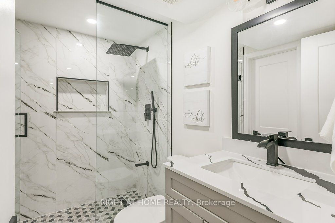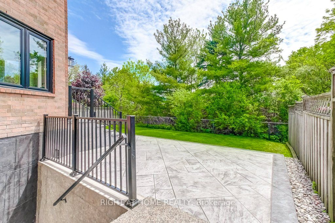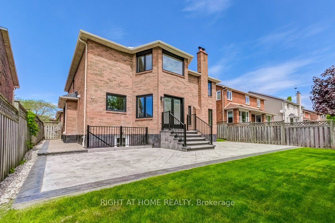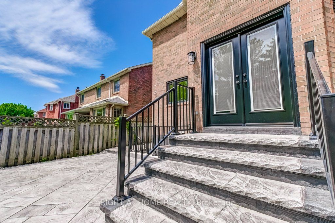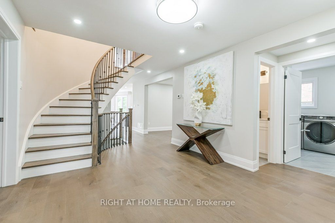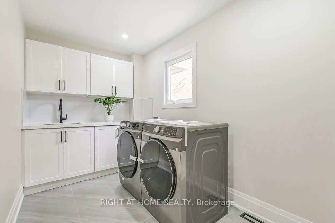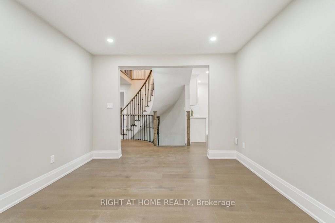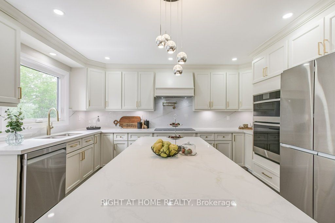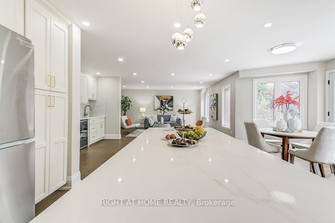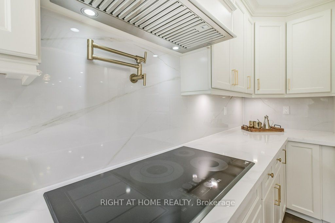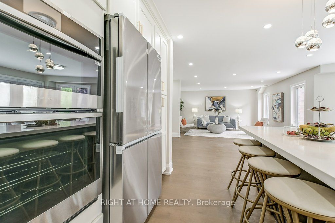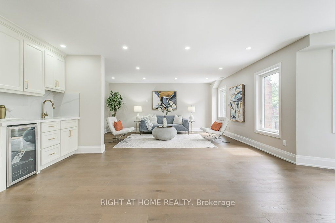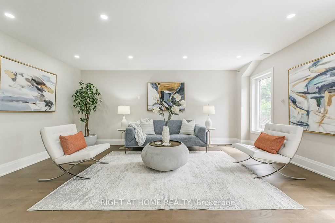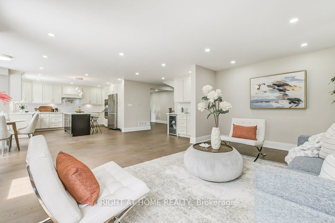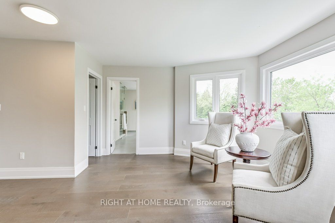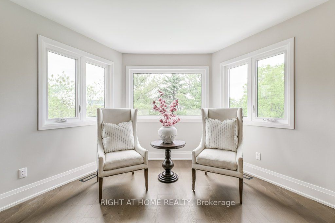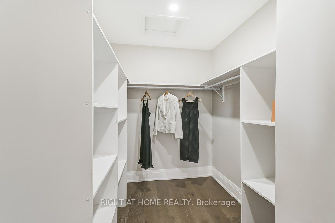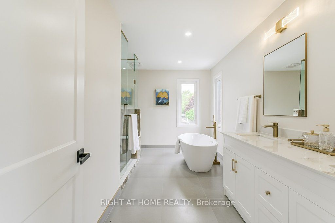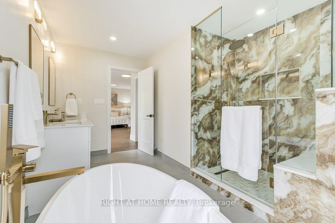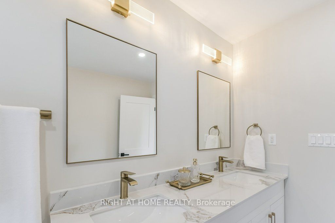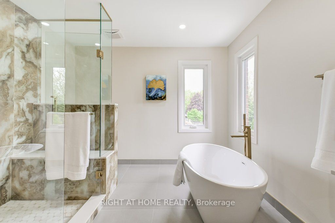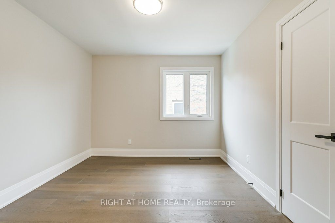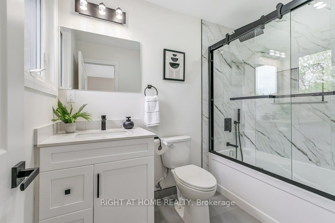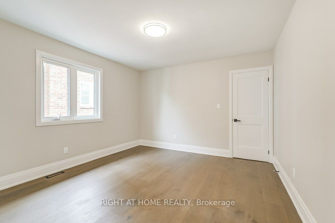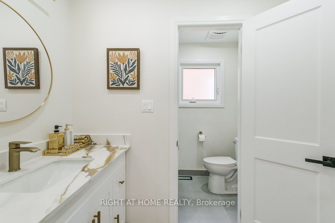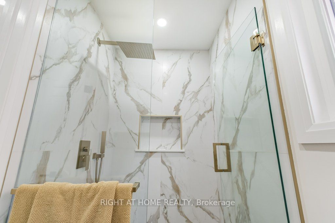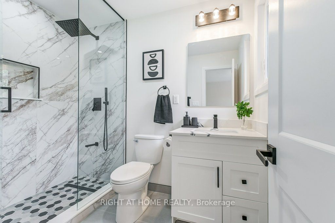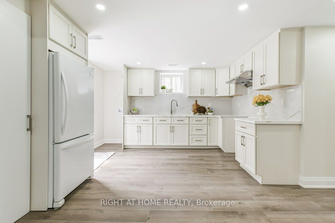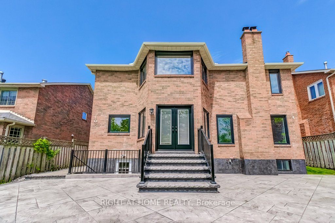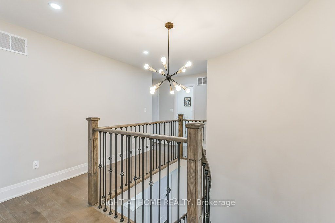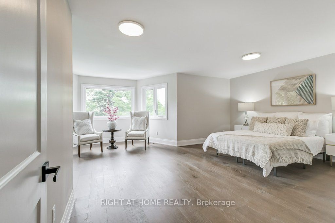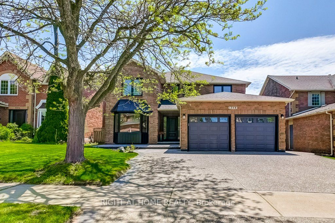
$2,698,000
Est. Payment
$10,305/mo*
*Based on 20% down, 4% interest, 30-year term
Listed by RIGHT AT HOME REALTY
Detached•MLS #W12163140•New
Price comparison with similar homes in Oakville
Compared to 2 similar homes
-20.2% Lower↓
Market Avg. of (2 similar homes)
$3,379,999
Note * Price comparison is based on the similar properties listed in the area and may not be accurate. Consult licences real estate agent for accurate comparison
Room Details
| Room | Features | Level |
|---|---|---|
Living Room 3.61 × 5.49 m | Hardwood FloorBay Window | Main |
Dining Room 4.15 × 3.38 m | Hardwood FloorB/I Shelves | Main |
Kitchen 3.61 × 4.44 m | B/I AppliancesCentre IslandBreakfast Bar | Main |
Primary Bedroom 6.45 × 5.81 m | Bow Window5 Pc EnsuiteWalk-In Closet(s) | Second |
Bedroom 4 3.61 × 3.92 m | Hardwood Floor3 Pc EnsuiteCloset | Second |
Bedroom 5 3.68 × 3.92 m | Hardwood Floor3 Pc EnsuiteCloset | Second |
Client Remarks
This beautifully renovated Glen Abbey home offers over 5,000 sq ft of luxurious living space, designed for modern families and savvy investors alike. Located on a quiet street in a coveted neighbourhood, this 5-bed, 7-bath residence features high-end finishes and timeless design throughout. Engineered hardwood floors, pot lights, and designer fixtures elevate the main and second levels. Major components are new and owned including the roof, windows, furnace, A/C, and hot water on demand for long-term peace of mind. The main floor includes formal living and dining areas, powder room, laundry, and a flex space ideal for an office or bedroom. The open-concept kitchen features a large island, quartz countertops, induction cooktop, built-in oven/microwave, and overlooks the garden. A wet bar with wine fridge connects seamlessly to the breakfast area and inviting family room. Upstairs, the spacious primary suite includes a sitting area, walk-in closet, and spa-like ensuite with freestanding tub, double vanity, and glass shower. Two bedrooms have private ensuites, and two more share a stylish 3-piece bath. Custom quartz and porcelain finishes continue throughout. The fully finished lower level includes a large rec room, flex space, full bath, and a legal 2-bedroom apartment with private entrance and 3-piece bath ideal for rental income or multigenerational living. Attached double garage plus driveway parking for 6 cars. Close to top-rated schools, parks, shopping, and major highways. This home offers luxury, functionality, and unmatched value in a sought-after location.
About This Property
1308 Fieldcrest Lane, Oakville, L6M 2N6
Home Overview
Basic Information
Walk around the neighborhood
1308 Fieldcrest Lane, Oakville, L6M 2N6
Shally Shi
Sales Representative, Dolphin Realty Inc
English, Mandarin
Residential ResaleProperty ManagementPre Construction
Mortgage Information
Estimated Payment
$0 Principal and Interest
 Walk Score for 1308 Fieldcrest Lane
Walk Score for 1308 Fieldcrest Lane

Book a Showing
Tour this home with Shally
Frequently Asked Questions
Can't find what you're looking for? Contact our support team for more information.
See the Latest Listings by Cities
1500+ home for sale in Ontario

Looking for Your Perfect Home?
Let us help you find the perfect home that matches your lifestyle
