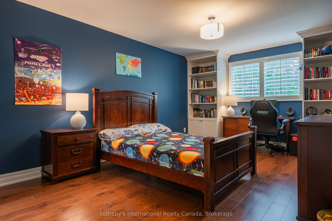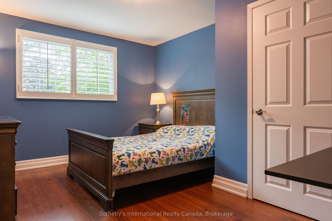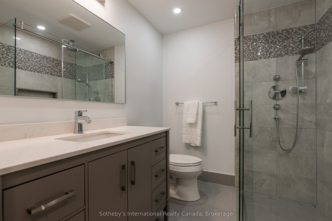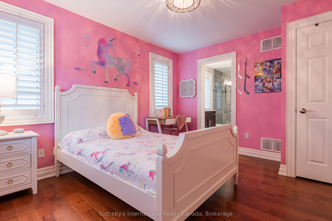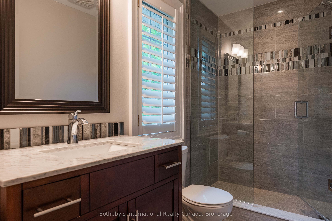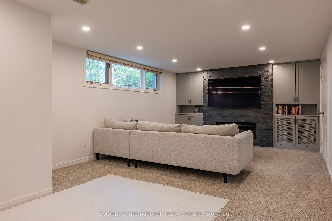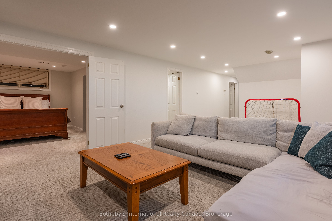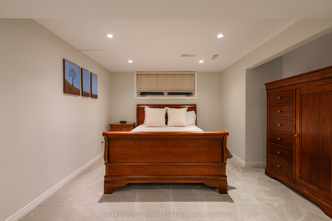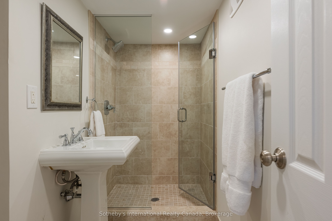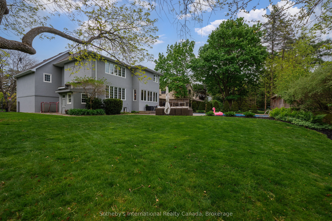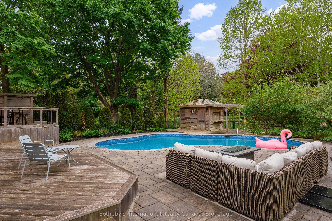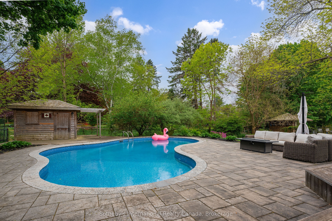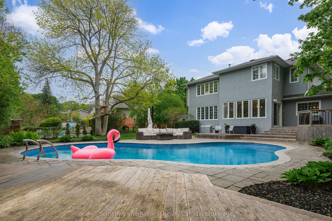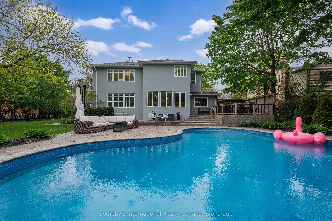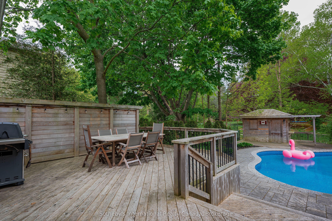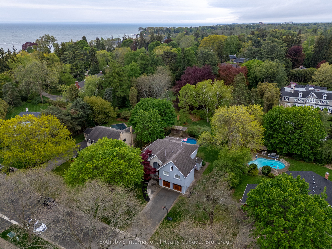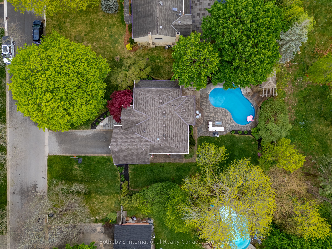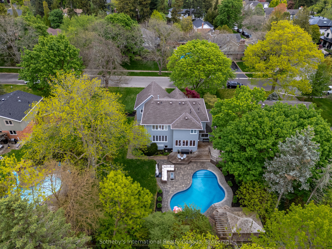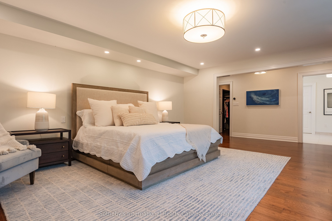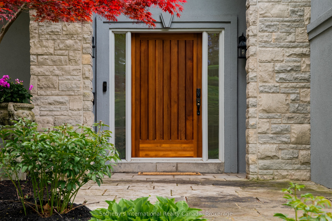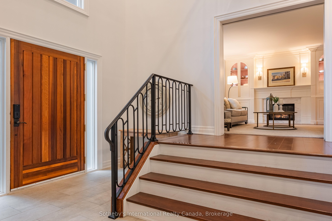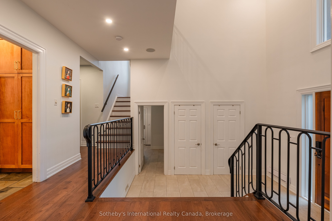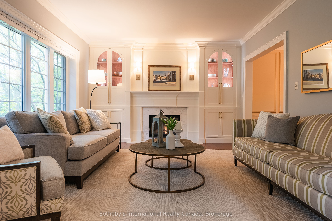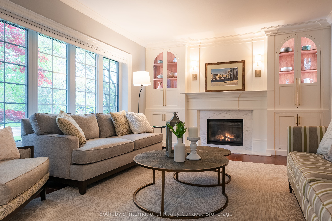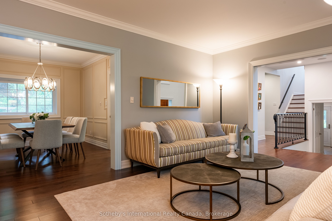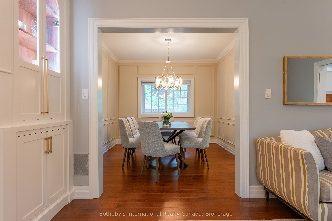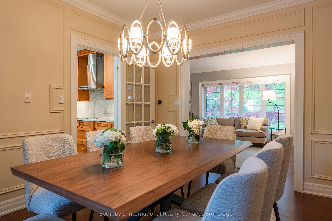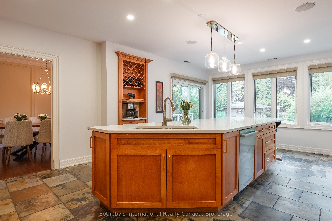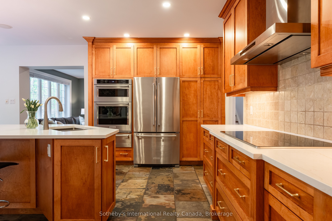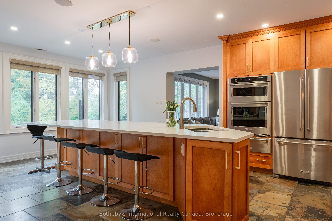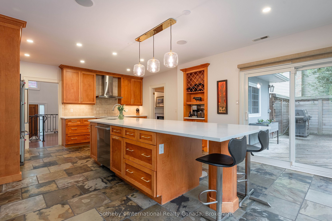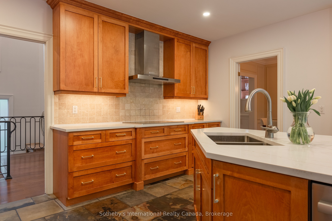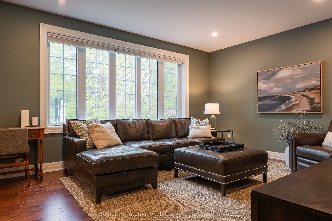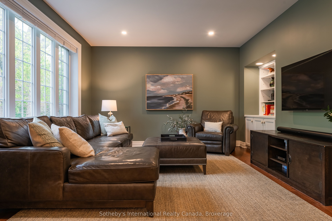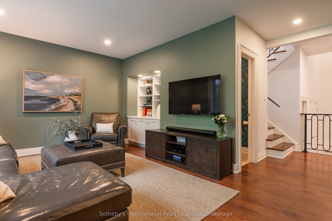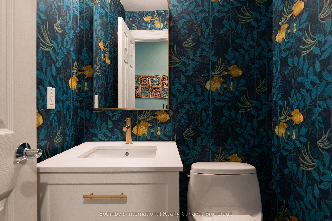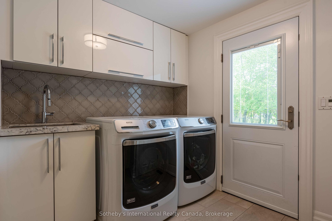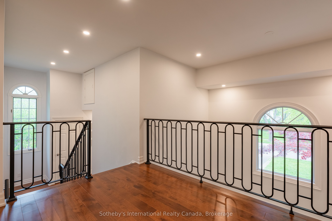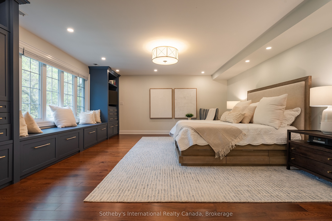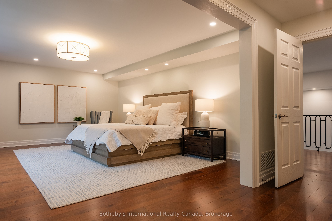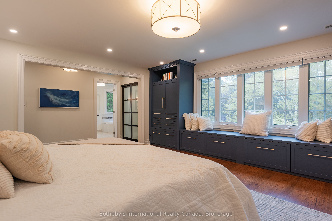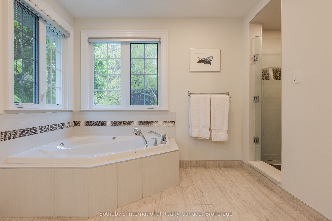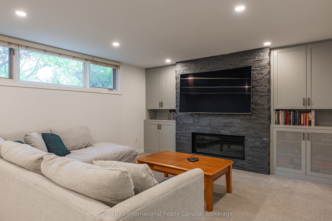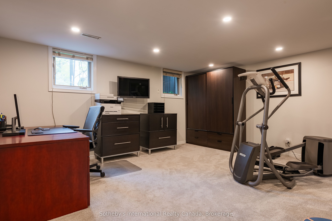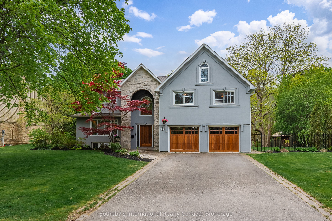
$3,498,000
Est. Payment
$13,360/mo*
*Based on 20% down, 4% interest, 30-year term
Listed by Sotheby's International Realty Canada, Brokerage
Detached•MLS #W12168591•New
Price comparison with similar homes in Oakville
Compared to 28 similar homes
24.2% Higher↑
Market Avg. of (28 similar homes)
$2,817,303
Note * Price comparison is based on the similar properties listed in the area and may not be accurate. Consult licences real estate agent for accurate comparison
Room Details
| Room | Features | Level |
|---|---|---|
Living Room 5.18 × 3.96 m | Hardwood FloorGas Fireplace | Main |
Dining Room 3.81 × 3.18 m | Hardwood FloorOverlooks Garden | Main |
Kitchen 6.78 × 4.34 m | Stone FloorW/O To DeckCentre Island | Main |
Primary Bedroom 5.87 × 5.08 m | Hardwood FloorWalk-In Closet(s)5 Pc Ensuite | Second |
Bedroom 2 3.96 × 3.35 m | Hardwood FloorWindow3 Pc Ensuite | Second |
Bedroom 3 5.03 × 3.38 m | Hardwood FloorWindowWalk-In Closet(s) | Second |
Client Remarks
This one checks every box and then some! Welcome to 130 Blyth Crescent- a home thats as warm and welcoming as the street it sits on. In southeast Oakville's Ford neighbourhood, this crescent is a local favourite for a reason - quiet, tree-lined, and walking distance to some of the best schools in Halton. two blocks to Lakeshore and close to downtown, trails, parks, and easy commuting options, you couldn't ask for a better spot. Inside, this home is full of character and designed for real family living. The huge 95' x 150' lot allowed for a super functional layout, starting with the captivating 2-storey entry and walk-up to the main level. You'll find a cozy formal living room with custom built-ins and gas fireplace, a lovely dining room with wainscotting, and the showstopper kitchen with a huge island (seats 6+), quartz counters, and stainless appliances. Tons of natural light and wraparound windows lead to the deck and that amazing backyard. On the other side of the kitchen the family room is set for family movie nights. Also on this level is a 2-pc bathroom, plus a laundry/mudroom with direct access from the garage and yard because real life gets messy. Upstairs, the sunlight continues. You'll find a layout that just works: two bedrooms share a 3pc bath, one gets its own 3pc ensuite (hello, teen retreat!), while the primary suite is worthy of a magazine spread. The generous room features custom built-in cabinets and window bench, plenty of room for an additional sitting area, walk-in closet (plus secondary closet) and 5-pc ensuite bathroom. Nothing amiss here - soaker tub, standalone shower, water closet and double vanity. Downstairs adds even more: a cozy rec room with gas fireplace, two extra bedrooms for guests, office or home gym, and a bonus 3-pc bathroom. And the backyard... Pool, cedar cabana with serving window and change room, blooming gardens, and patio/deck space for all your summer entertaining dreams. This is where family memories are made.
About This Property
130 Blyth Crescent, Oakville, L6J 5H6
Home Overview
Basic Information
Walk around the neighborhood
130 Blyth Crescent, Oakville, L6J 5H6
Shally Shi
Sales Representative, Dolphin Realty Inc
English, Mandarin
Residential ResaleProperty ManagementPre Construction
Mortgage Information
Estimated Payment
$0 Principal and Interest
 Walk Score for 130 Blyth Crescent
Walk Score for 130 Blyth Crescent

Book a Showing
Tour this home with Shally
Frequently Asked Questions
Can't find what you're looking for? Contact our support team for more information.
See the Latest Listings by Cities
1500+ home for sale in Ontario

Looking for Your Perfect Home?
Let us help you find the perfect home that matches your lifestyle
