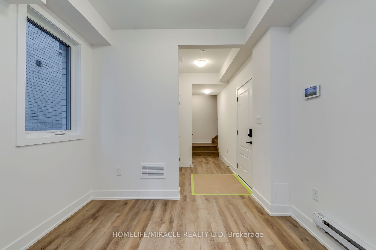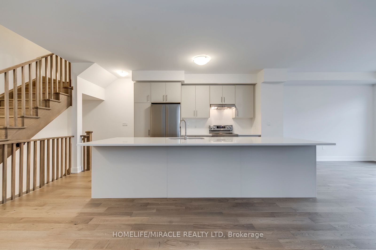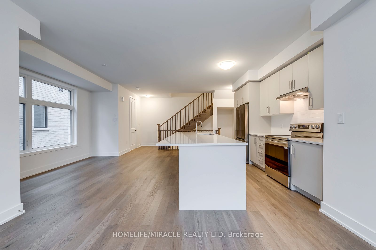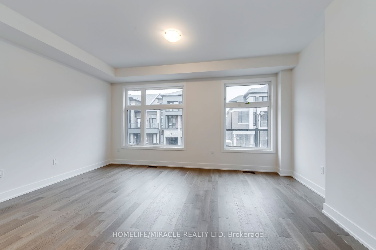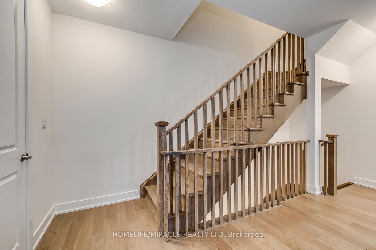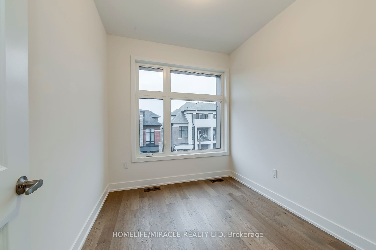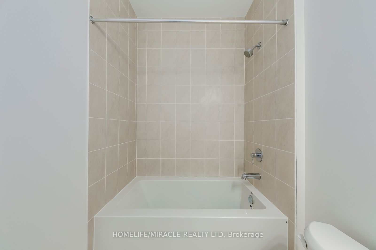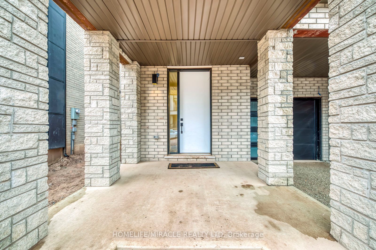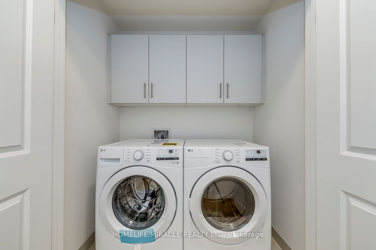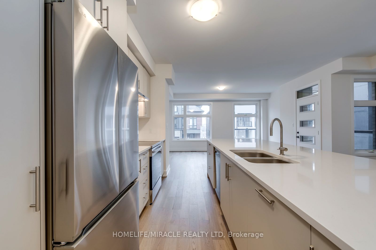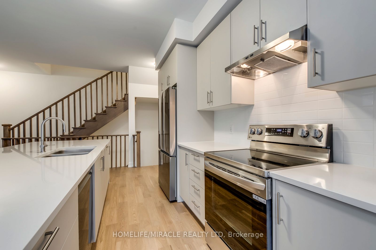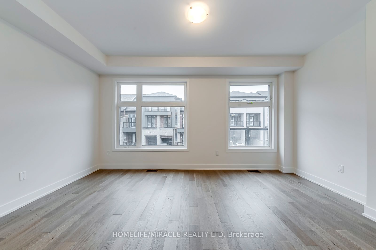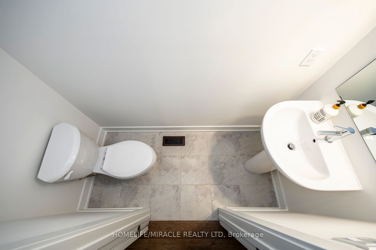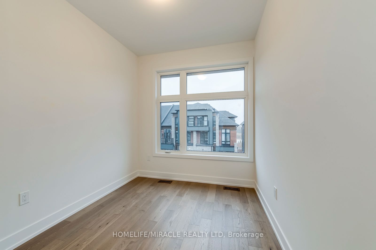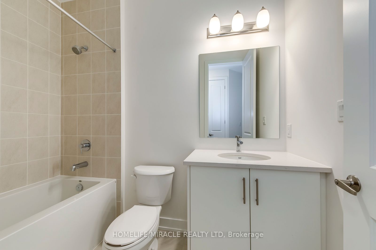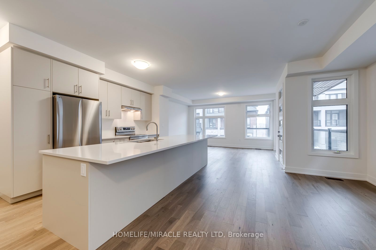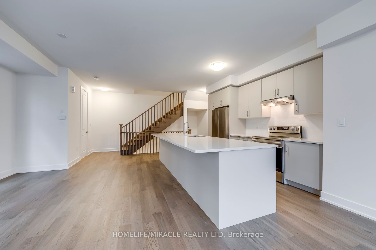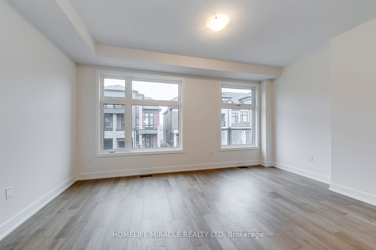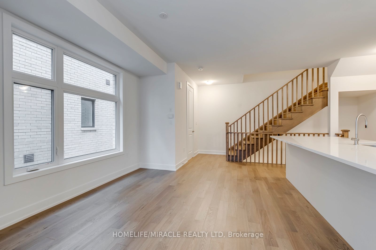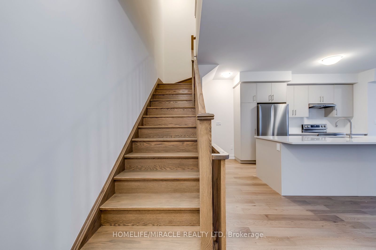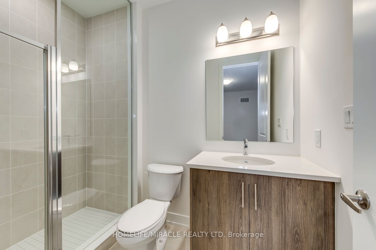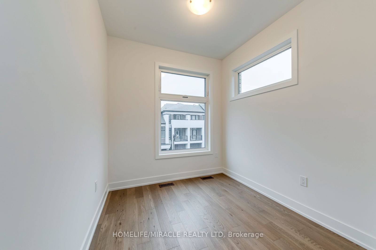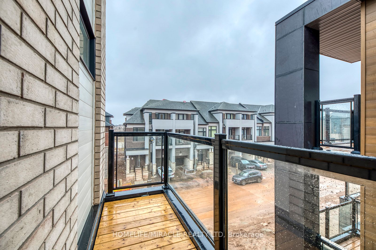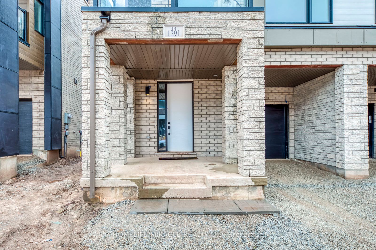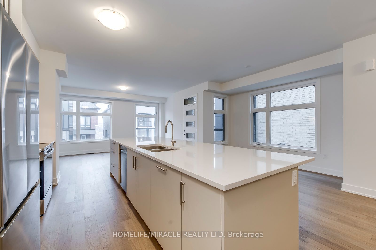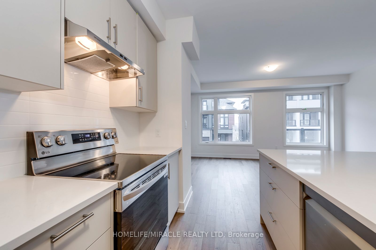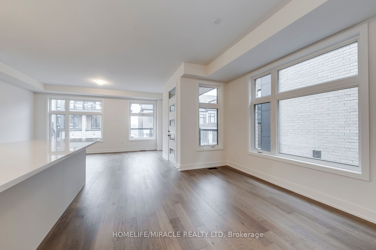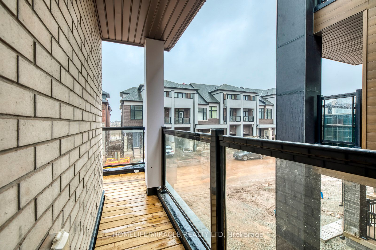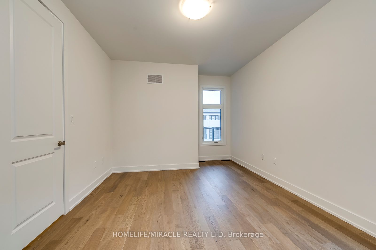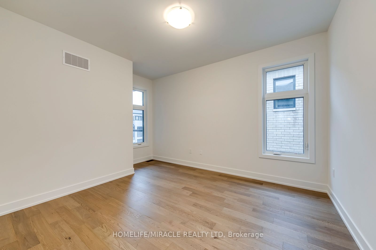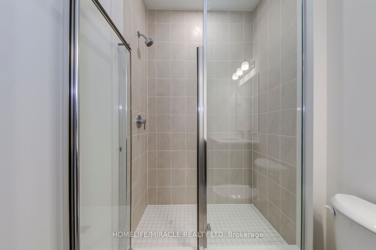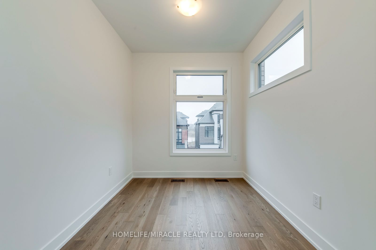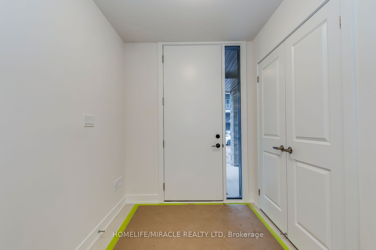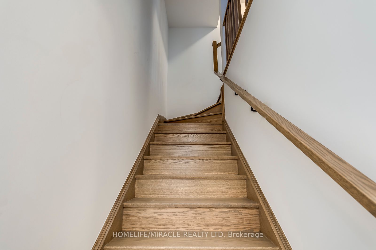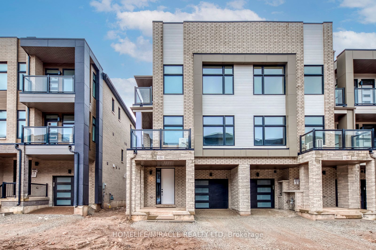
$3,700 /mo
Listed by HOMELIFE/MIRACLE REALTY LTD
Att/Row/Townhouse•MLS #W12087606•New
Room Details
| Room | Features | Level |
|---|---|---|
Kitchen 2.93 × 3.66 m | Large WindowOpen ConceptHardwood Floor | Second |
Dining Room 3.29 × 3.66 m | Large WindowOpen ConceptHardwood Floor | Second |
Bedroom 2 2.44 × 3.9 m | Third | |
Bedroom 3 2.44 × 2.74 m | Third | |
Primary Bedroom 3.32 × 3.66 m | 3 Pc BathWalk-In Closet(s)Large Window | Third |
Client Remarks
Brand new End Unit Townhouse in Oakville's most sought-after communities! This brand-new, never-lived-in, 3-bedroom, 2.5 washroom, 1727 Sq.Ft. freehold townhouse offers a stunning blend of modern design and functionality with tons of upgrades. Boasting 2 balconies and 9'ceilings, the open-concept layout with tons of natural sunlight is perfect for contemporary living. The home is loaded with premium upgrades, including: A custom modern kitchen with upgraded cabinetry, built-in brand-new appliances, quartz countertops, Brand new washer dryer and backsplash. Open concept kitchen dining with centre island and Engineered hardwood flooring through out the home. Conveniently located near top-rated schools, shopping centers, public transit, and major highways (403, QEW, and 407), This home is perfect example of elegance, functionality, and modern living. Tenant is responsible for rent+ 100 %utilities including HWT rental.
About This Property
1291 Anthonia Trail, Oakville, L6H 7Y7
Home Overview
Basic Information
Walk around the neighborhood
1291 Anthonia Trail, Oakville, L6H 7Y7
Shally Shi
Sales Representative, Dolphin Realty Inc
English, Mandarin
Residential ResaleProperty ManagementPre Construction
 Walk Score for 1291 Anthonia Trail
Walk Score for 1291 Anthonia Trail

Book a Showing
Tour this home with Shally
Frequently Asked Questions
Can't find what you're looking for? Contact our support team for more information.
See the Latest Listings by Cities
1500+ home for sale in Ontario

Looking for Your Perfect Home?
Let us help you find the perfect home that matches your lifestyle
