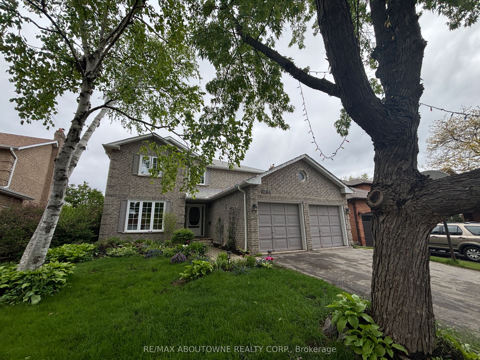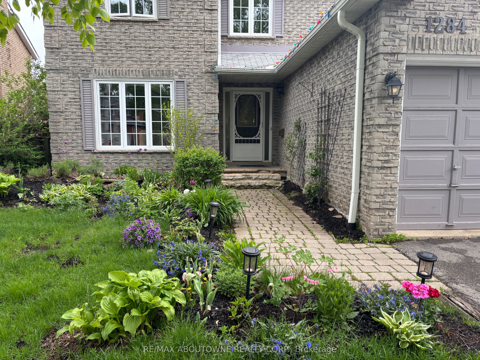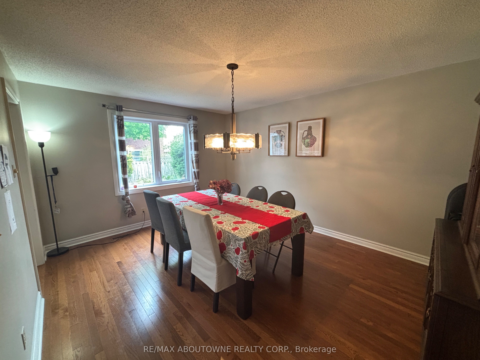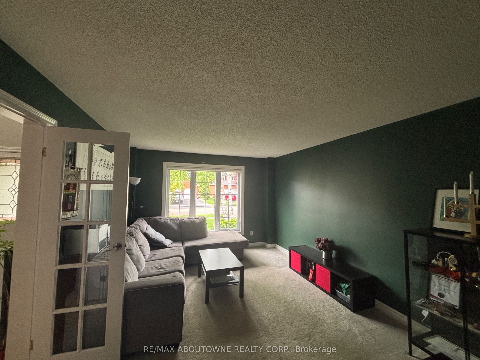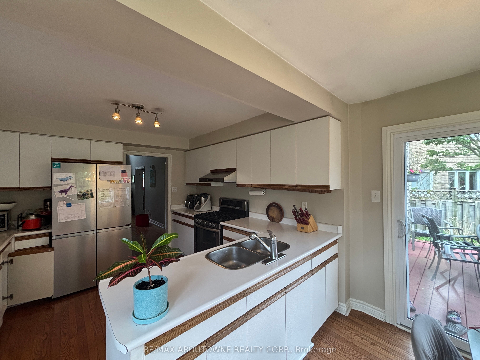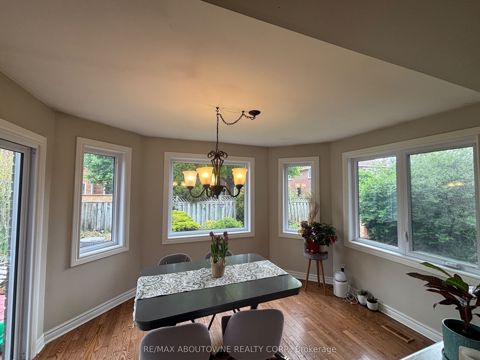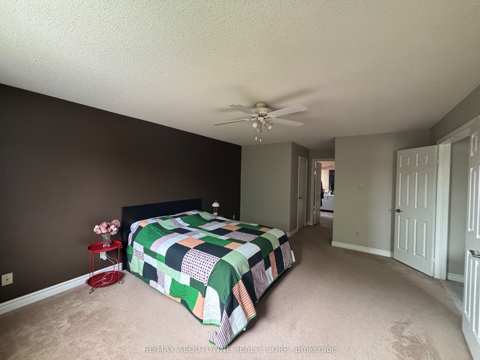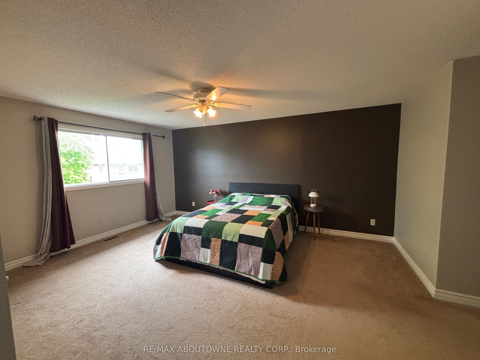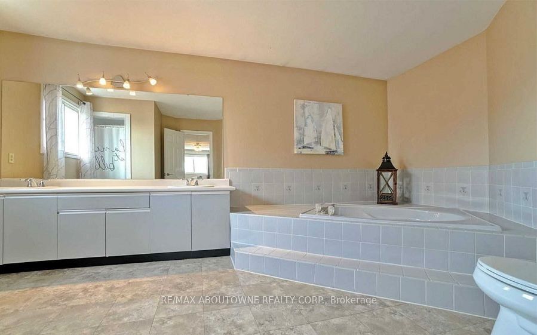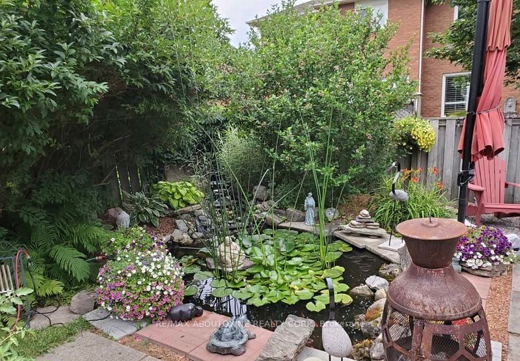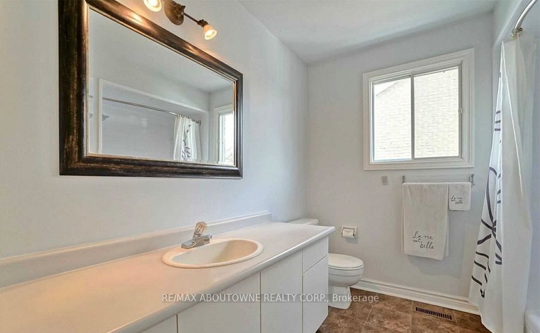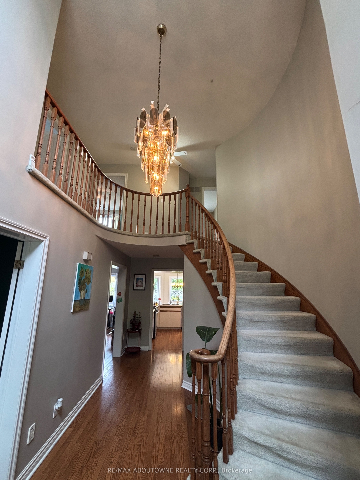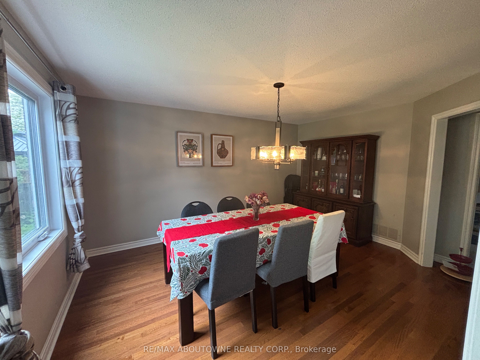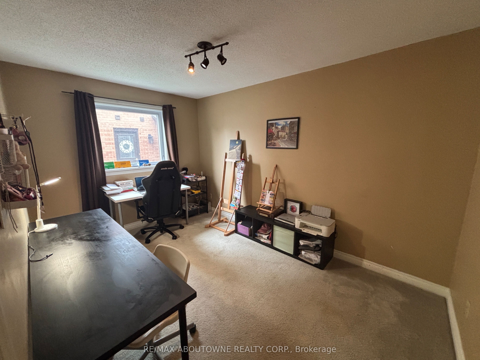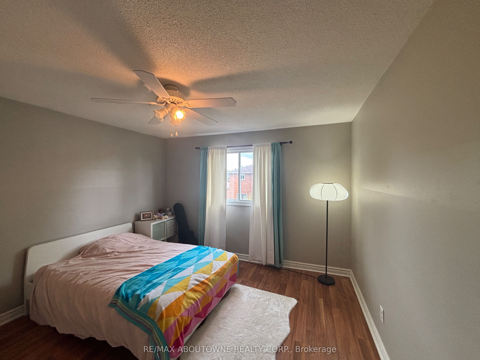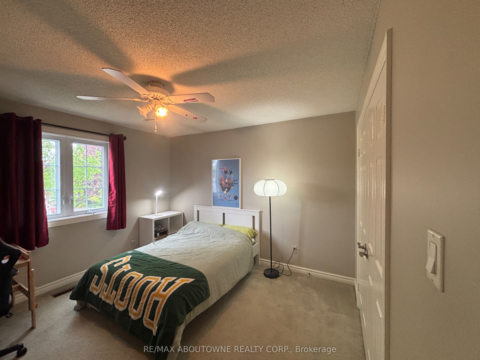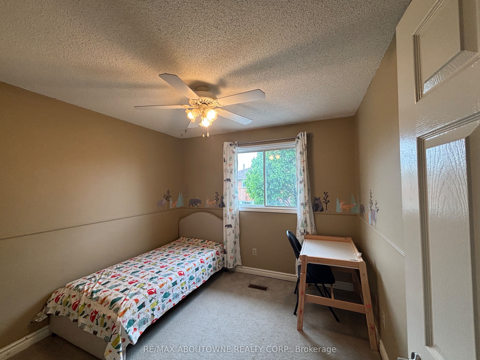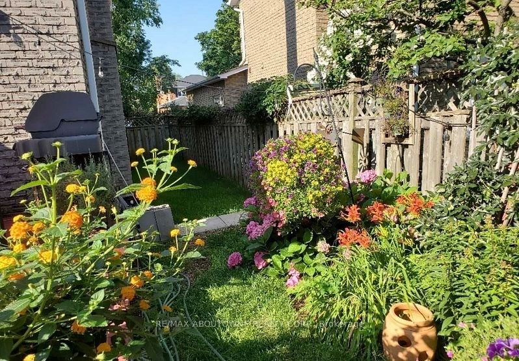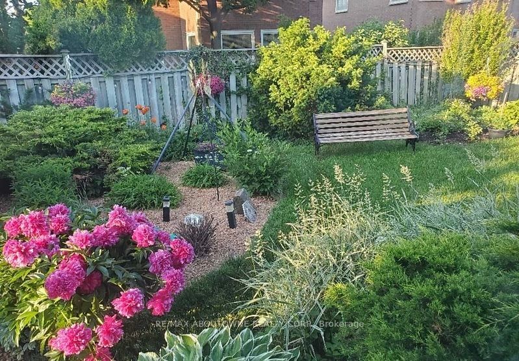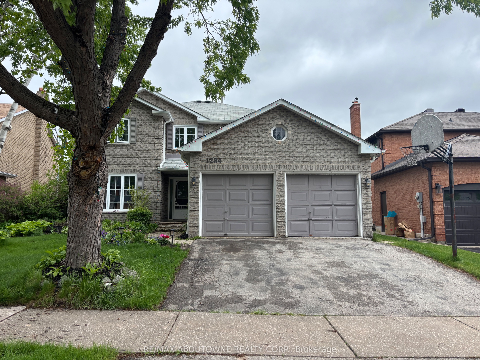
$4,200 /mo
Listed by RE/MAX ABOUTOWNE REALTY CORP.
Detached•MLS #W12172436•New
Client Remarks
Welcome to 1284 Creekside Dr, ideally situated near Upper Middle Road East and Eighth Line in one of Oakvilles most sought-after communities. This beautifully maintained detached home offers nearly 3,000 sq ft of above-grade living space with a spacious, functional layout designed for family living. The main floor features a formal living room, elegant dining room, cozy family room with a gas fireplace, a sunlit kitchen with a breakfast area, and a versatile main-floor office (large enough to serve as a fifth bedroom). Step outside to a professionally landscaped backyard complete with a fish pond and vibrant gardens, perfect for outdoor relaxation. Upstairs, you'll find four generously sized bedrooms, including a luxurious primary suite with a private ensuite. Within walking distance to top-ranked schools (Iroquois Ridge High School), community centre, trails, and minutes from Sheridan College, highways and shopping, this home offers the perfect blend of comfort, space, and convenience. Book your showing today! * basement is not included
About This Property
1284 Creekside Drive, Oakville, L6H 4Y5
Home Overview
Basic Information
Walk around the neighborhood
1284 Creekside Drive, Oakville, L6H 4Y5
Shally Shi
Sales Representative, Dolphin Realty Inc
English, Mandarin
Residential ResaleProperty ManagementPre Construction
 Walk Score for 1284 Creekside Drive
Walk Score for 1284 Creekside Drive

Book a Showing
Tour this home with Shally
Frequently Asked Questions
Can't find what you're looking for? Contact our support team for more information.
See the Latest Listings by Cities
1500+ home for sale in Ontario

Looking for Your Perfect Home?
Let us help you find the perfect home that matches your lifestyle
