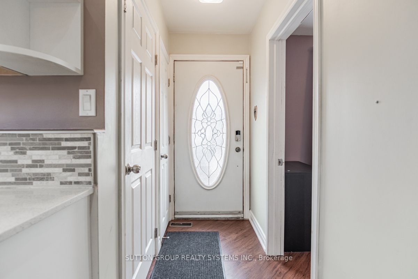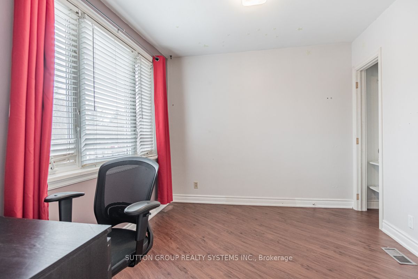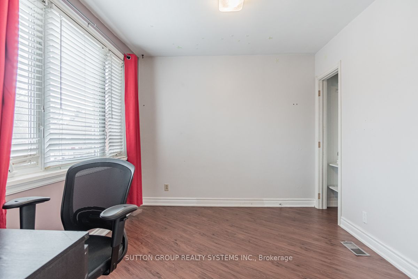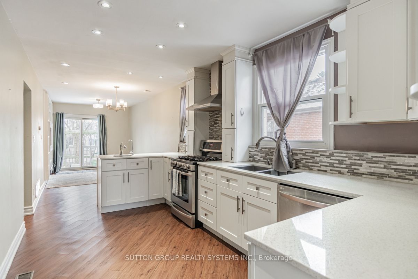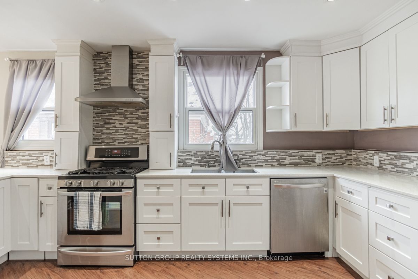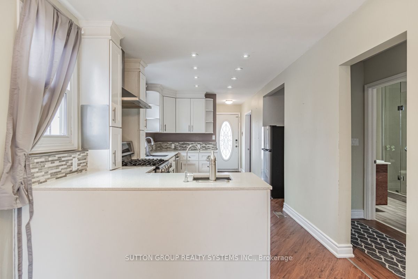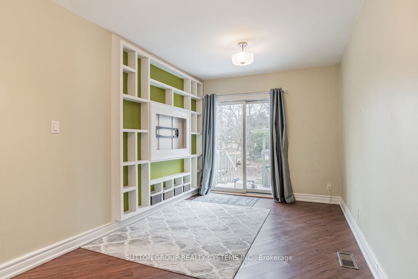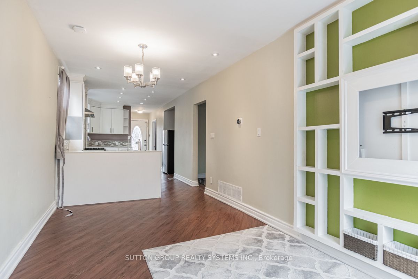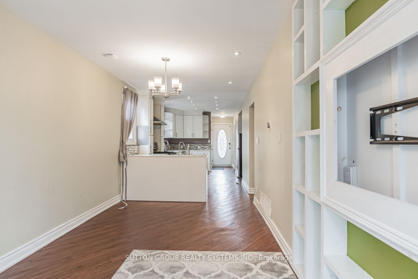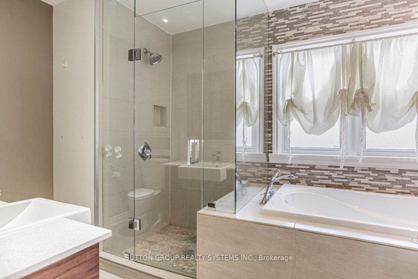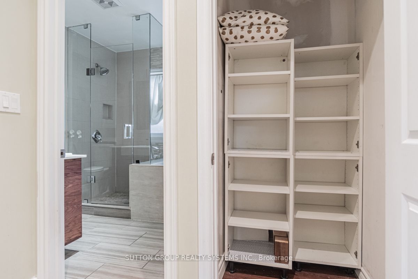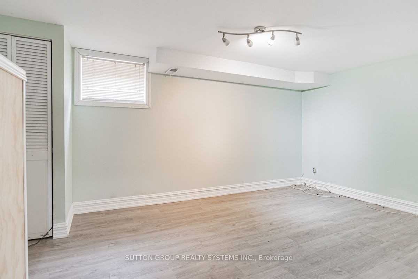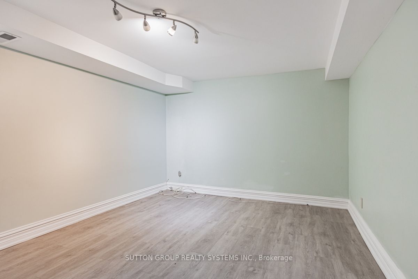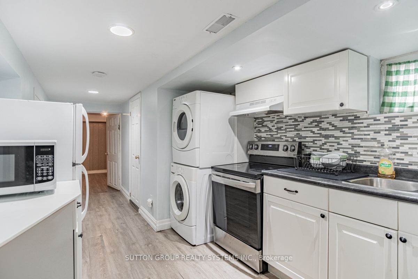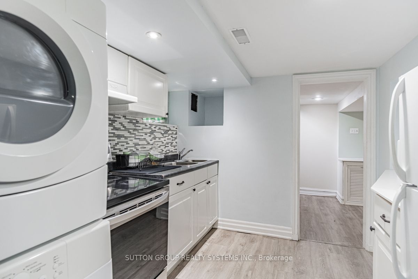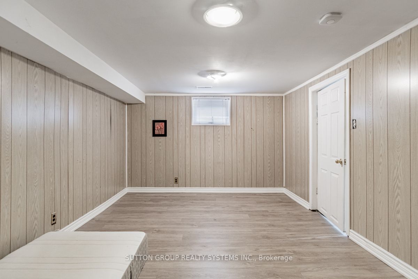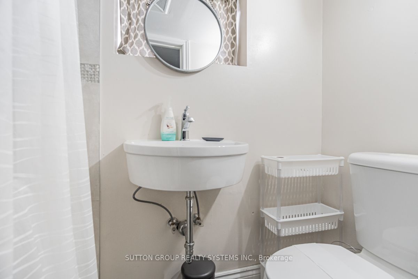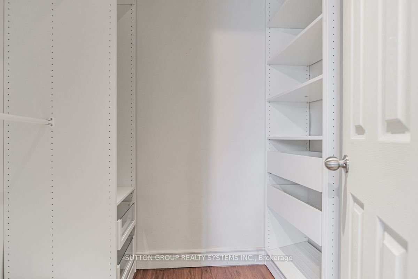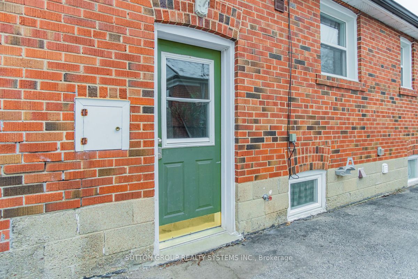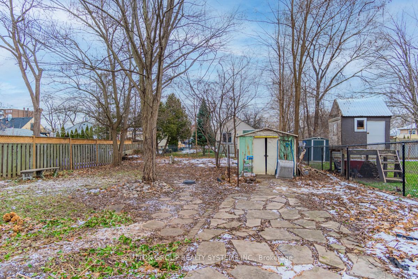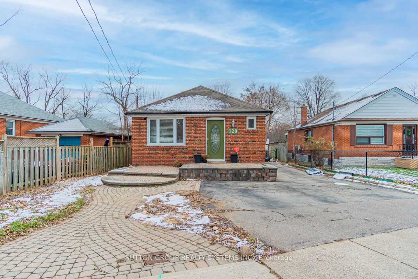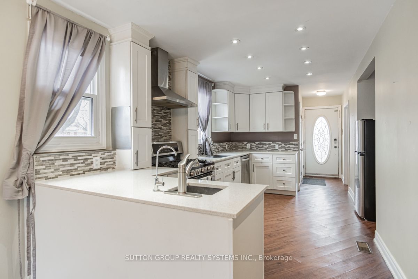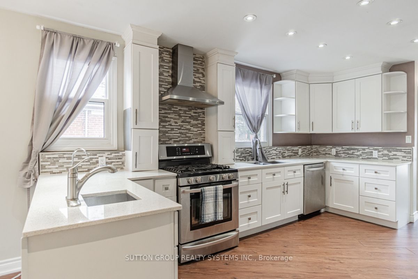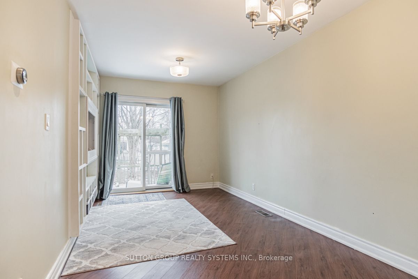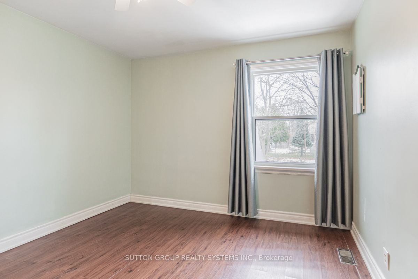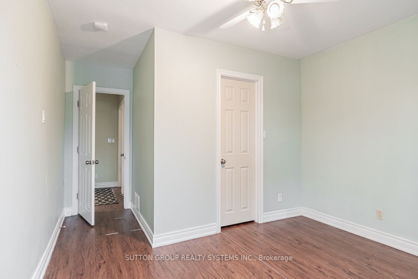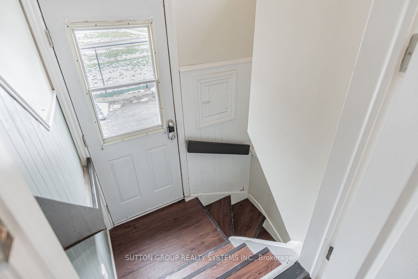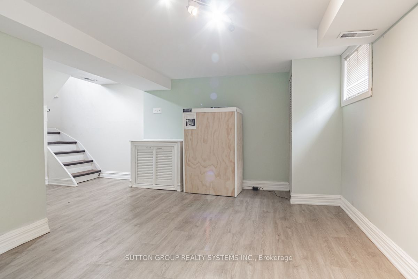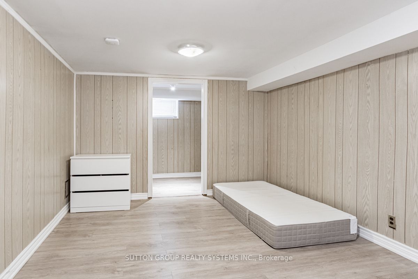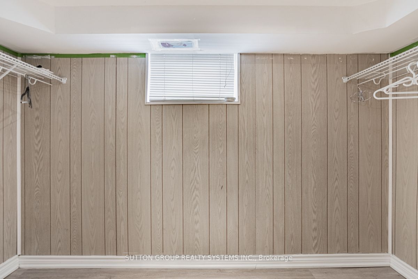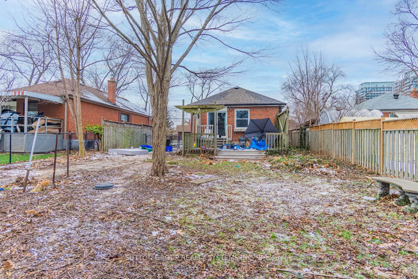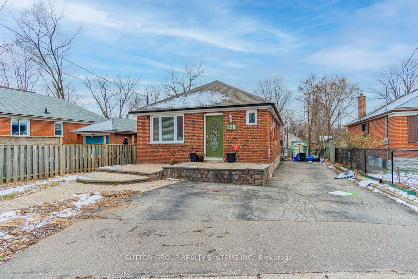
$3,000 /mo
Listed by SUTTON GROUP REALTY SYSTEMS INC.
Detached•MLS #W12106090•New
Room Details
| Room | Features | Level |
|---|---|---|
Living Room 4.87 × 2.59 m | LaminatePot LightsW/O To Deck | Main |
Kitchen 4.54 × 2.59 m | Centre IslandStainless Steel ApplCeramic Backsplash | Main |
Primary Bedroom 4.67 × 3.25 m | LaminateClosetOverlooks Backyard | Main |
Bedroom 2 3.25 × 2.79 m | LaminateClosetLarge Window | Main |
Kitchen 2.84 × 2.69 m | LaminateAbove Grade WindowCeramic Backsplash | Basement |
Bedroom 3 4.39 × 3.22 m | LaminateLarge Closet3 Pc Bath | Basement |
Client Remarks
Charming, Fully Renovated All-Brick Bungalow in the Vibrant Kerr Village! Features 2+1 Bedrooms, Two Kitchens, and a Separate Entrance! Bright and Stylish Gourmet Kitchen with Gas Stove, Built-In Dishwasher, and Breakfast Island! Inviting Living Room with Walk-Out to a Generously Sized Deck! Spacious Principal Rooms and Modernized Bathrooms! The Lower Level Includes an Additional Bedroom, Second Kitchen, and a Large Rec Room Ideal for a Nanny Suite!
About This Property
128 Prince Charles Drive, Oakville, L6K 2C9
Home Overview
Basic Information
Walk around the neighborhood
128 Prince Charles Drive, Oakville, L6K 2C9
Shally Shi
Sales Representative, Dolphin Realty Inc
English, Mandarin
Residential ResaleProperty ManagementPre Construction
 Walk Score for 128 Prince Charles Drive
Walk Score for 128 Prince Charles Drive

Book a Showing
Tour this home with Shally
Frequently Asked Questions
Can't find what you're looking for? Contact our support team for more information.
See the Latest Listings by Cities
1500+ home for sale in Ontario

Looking for Your Perfect Home?
Let us help you find the perfect home that matches your lifestyle
