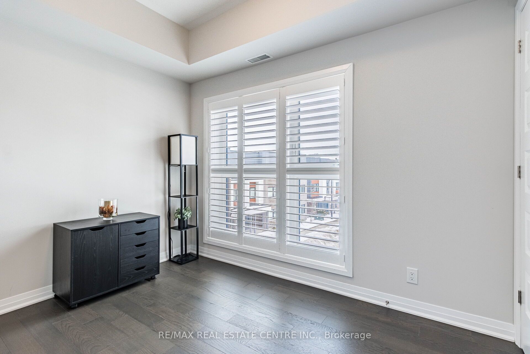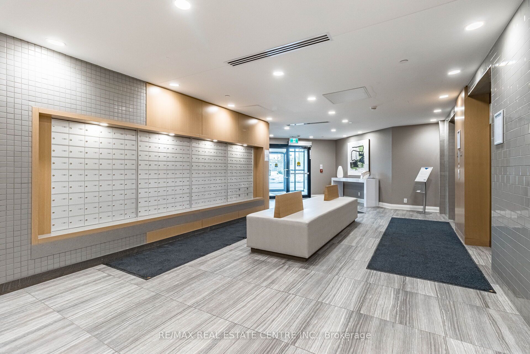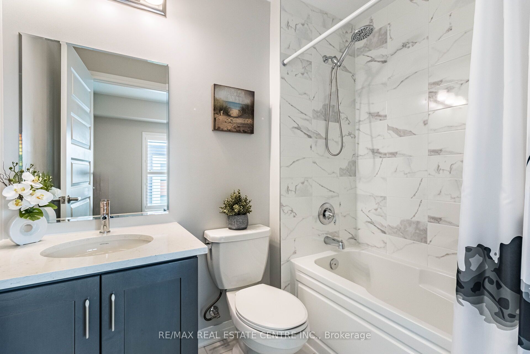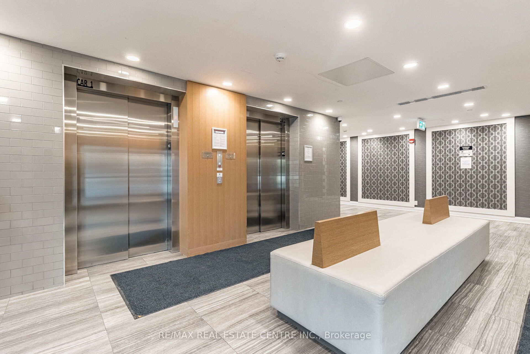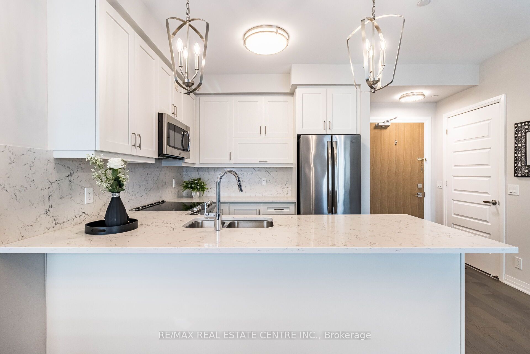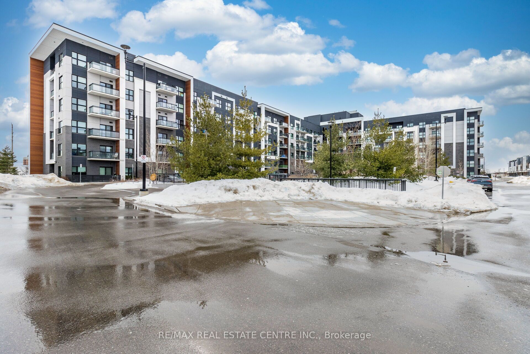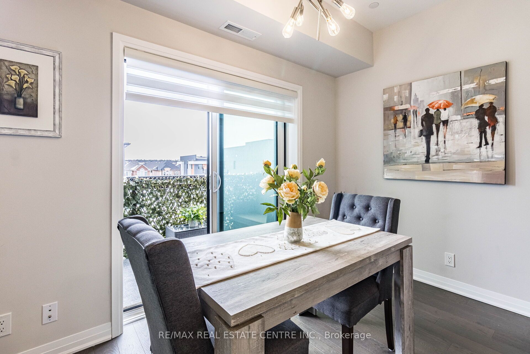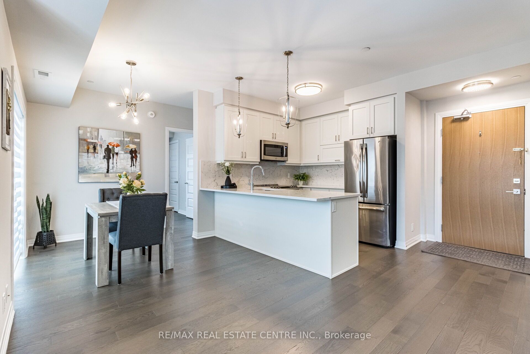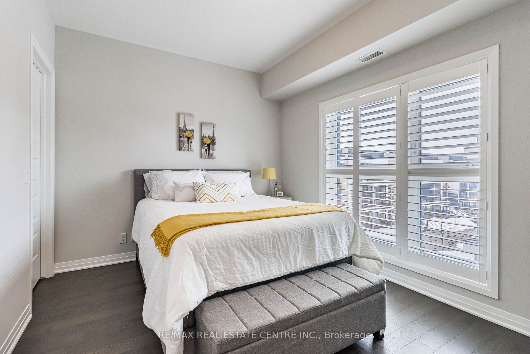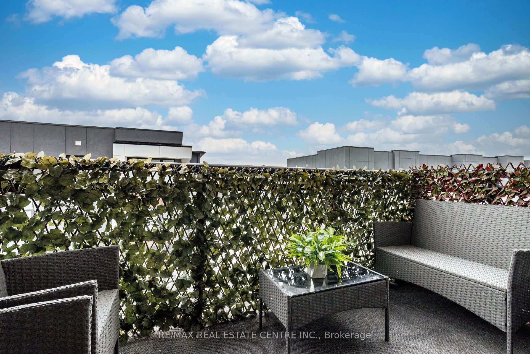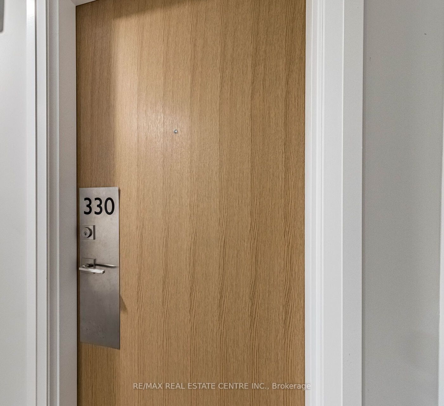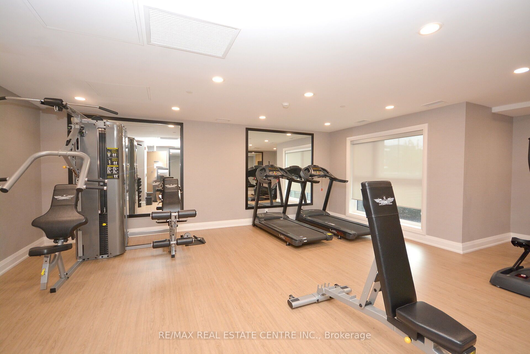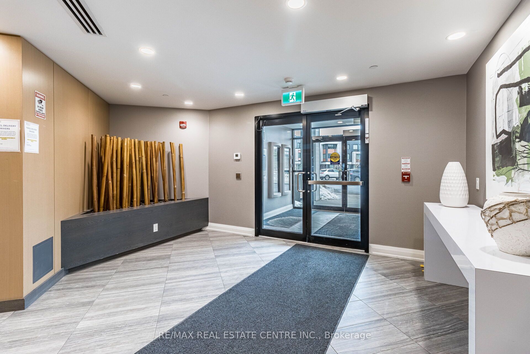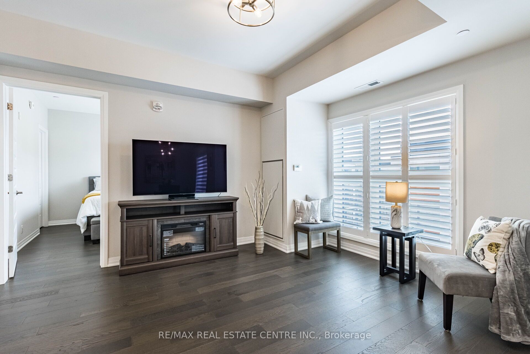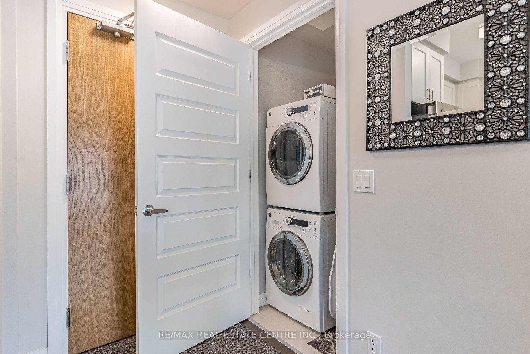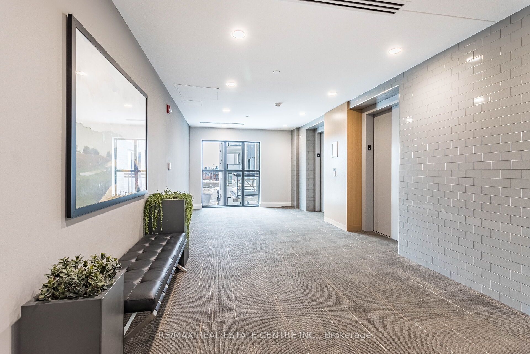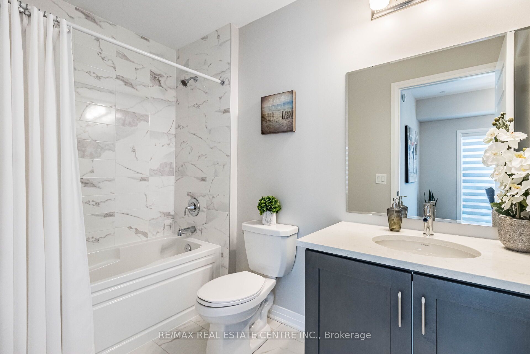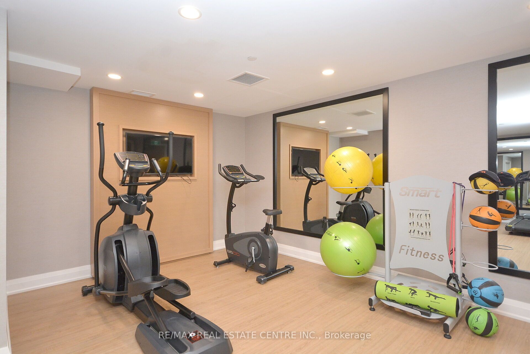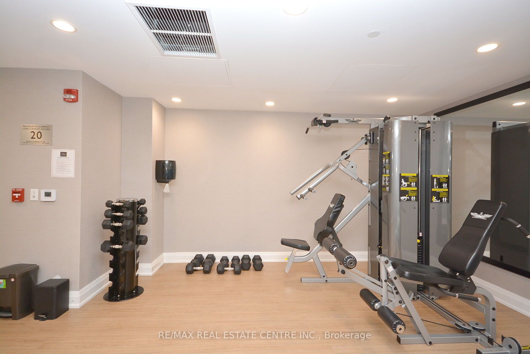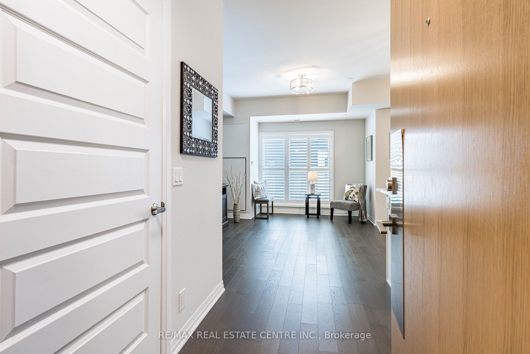
$3,200 /mo
Listed by RE/MAX REAL ESTATE CENTRE INC.
Condo Apartment•MLS #W12017387•New
Room Details
| Room | Features | Level |
|---|---|---|
Bedroom 2 3.26 × 2.68 m | Hardwood FloorWalk-In Closet(s)Window | Flat |
Living Room 4.01 × 3.45 m | Hardwood FloorWindowOpen Concept | Flat |
Dining Room 3.45 × 2.68 m | Hardwood FloorW/O To Balcony | Flat |
Kitchen 2.72 × 2.51 m | Stainless Steel ApplBreakfast BarB/I Microwave | Flat |
Primary Bedroom 3.66 × 3.08 m | Hardwood Floor4 Pc EnsuiteWalk-In Closet(s) | Flat |
Client Remarks
Absolutely Gorgeous Corner Suite Offering 2 Bedrooms, 2 Baths and 2 Parking Spaces. Luxuriously Upgraded and Impeccably Maintained. Boasts Stunning Open Concept Layout, Elegant White Kitchen With S/S Appliances, Quartz Countertop, Backsplash & Breakfast Bar. Walk-Out to a Private Balcony. Sizable Primary Bedroom With Ensuite and Walk-In Closet. Hardwood Floors and California Shutters Thru-Out. Quiet Boutique Style Building Situated In a Sought After Oakville's Uptown Core. Close to Transit, Shopping, Schools, Parks and All Amenities.
About This Property
128 Grovewood Common N/A, Oakville, L6H 0X3
Home Overview
Basic Information
Amenities
Party Room/Meeting Room
Visitor Parking
Gym
Walk around the neighborhood
128 Grovewood Common N/A, Oakville, L6H 0X3
Shally Shi
Sales Representative, Dolphin Realty Inc
English, Mandarin
Residential ResaleProperty ManagementPre Construction
 Walk Score for 128 Grovewood Common N/A
Walk Score for 128 Grovewood Common N/A

Book a Showing
Tour this home with Shally
Frequently Asked Questions
Can't find what you're looking for? Contact our support team for more information.
See the Latest Listings by Cities
1500+ home for sale in Ontario

Looking for Your Perfect Home?
Let us help you find the perfect home that matches your lifestyle
