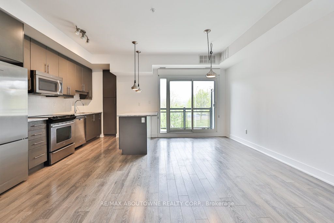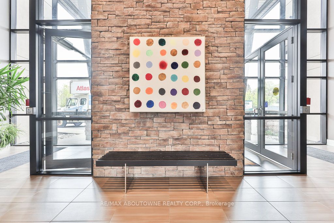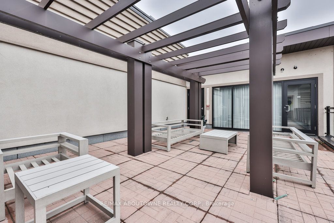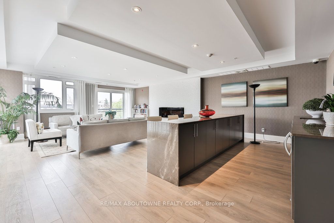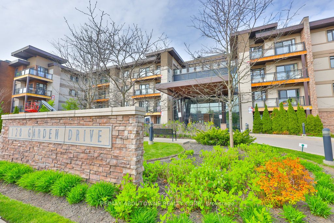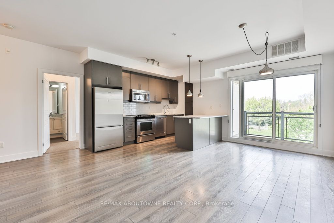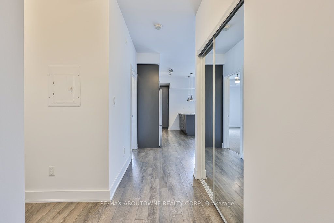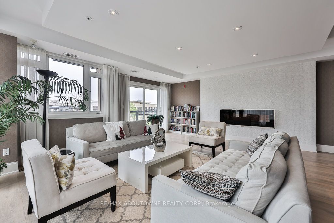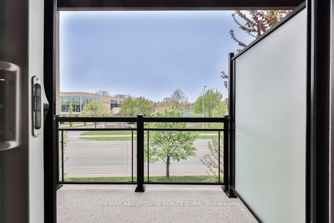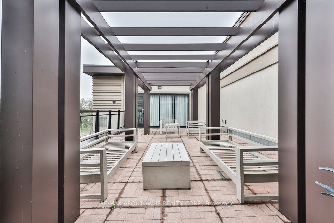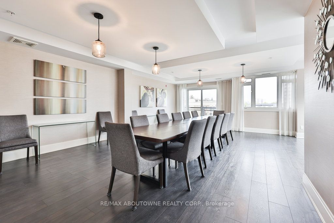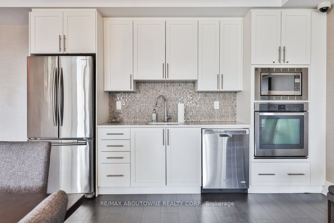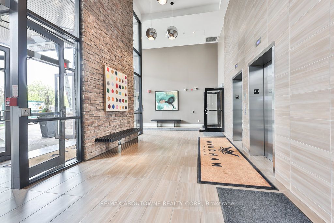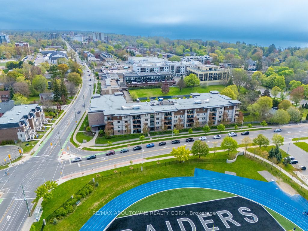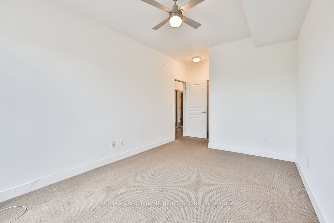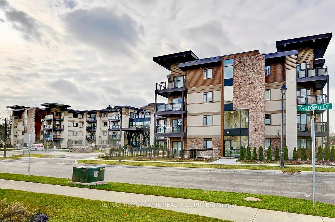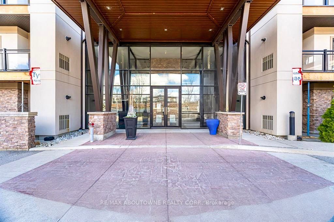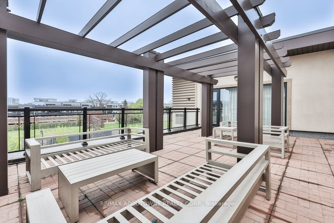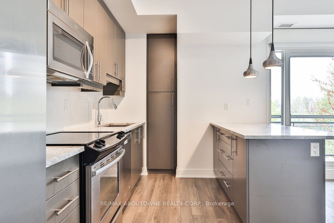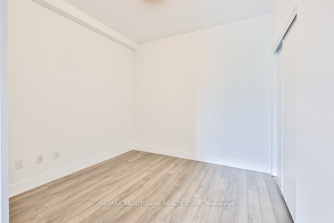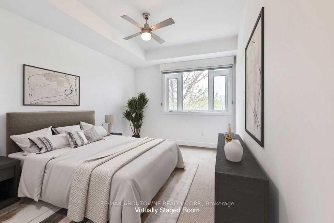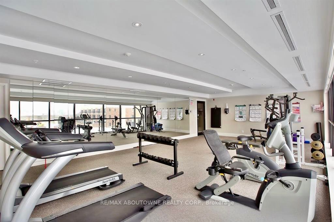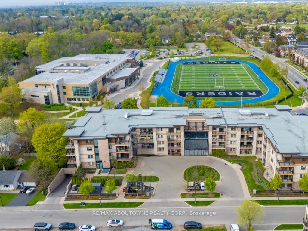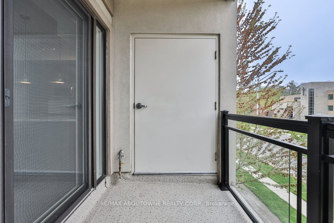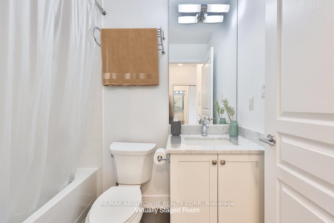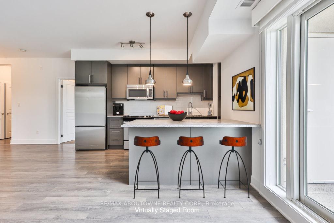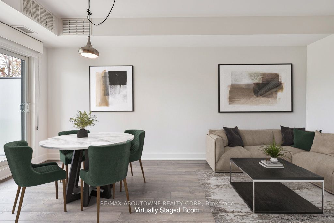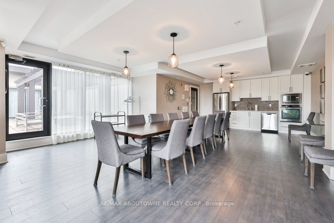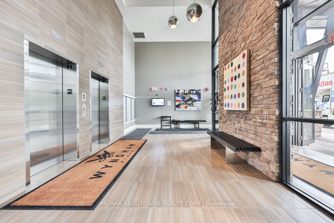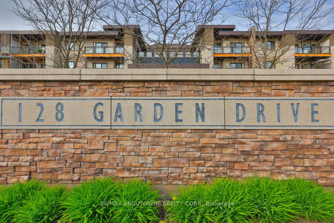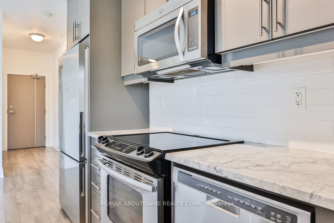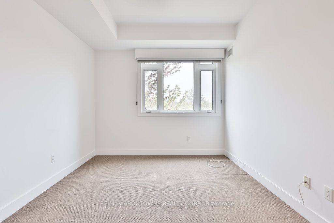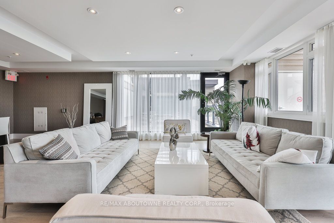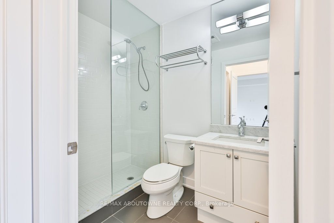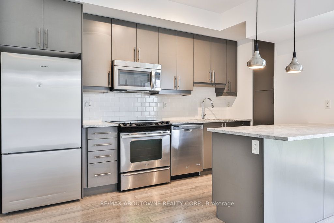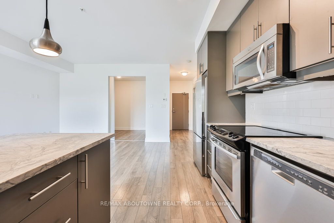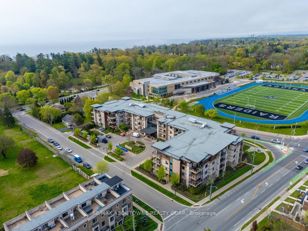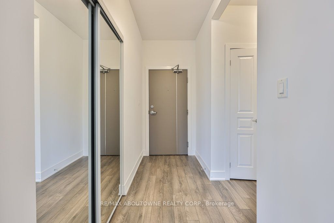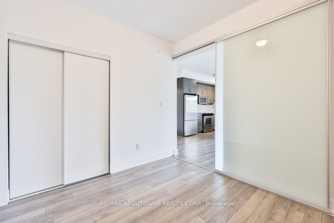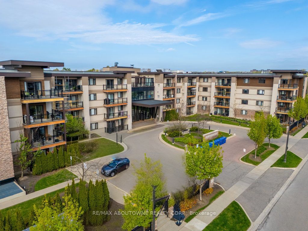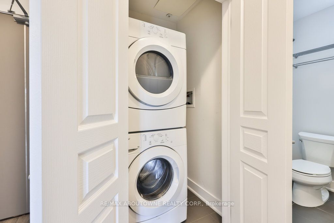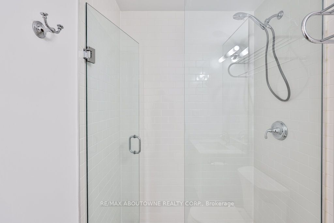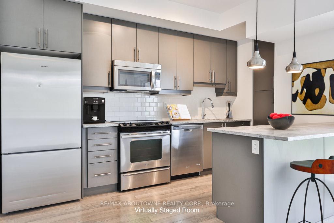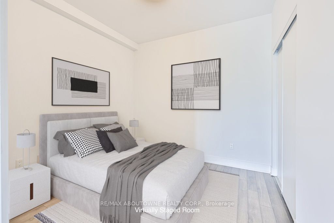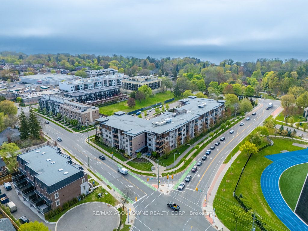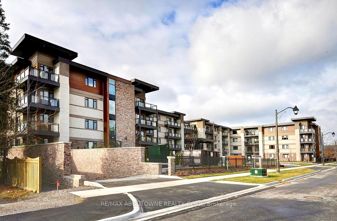
$739,900
Est. Payment
$2,826/mo*
*Based on 20% down, 4% interest, 30-year term
Listed by RE/MAX ABOUTOWNE REALTY CORP.
Condo Apartment•MLS #W12171221•New
Included in Maintenance Fee:
Water
Parking
Building Insurance
Price comparison with similar homes in Oakville
Compared to 150 similar homes
-3.0% Lower↓
Market Avg. of (150 similar homes)
$762,685
Note * Price comparison is based on the similar properties listed in the area and may not be accurate. Consult licences real estate agent for accurate comparison
Room Details
| Room | Features | Level |
|---|---|---|
Kitchen 3.84 × 2.62 m | Granite Counters | Main |
Primary Bedroom 4.26 × 3.04 m | Main | |
Living Room 5.49 × 2.72 m | Combined w/Dining | Main |
Dining Room | Combined w/Living | Main |
Client Remarks
Stylish Condo Living Just Minutes from Downtown Oakville! Welcome to this bright and contemporary 2-bedroom, 2-bath condo ideally located near the lake and just a short stroll from vibrant downtown Oakville. With its open-concept layout and elegant design touches, this unit offers comfort, convenience, and a relaxed urban lifestyle.The spacious living and dining area opens to a west-facing private balcony overlooking a serene open field complete with a gas hookup for your BBQ, perfect for outdoor entertaining. The sleek kitchen is both stylish and functional, featuring granite Super White countertops, a Blanco stainless steel undermount sink, stainless steel appliances, and ample cabinet space.Both bedrooms are generously sized, and the bathrooms include upgraded cabinetry, adding a refined touch. The unit also includes in-suite laundry, one underground parking space, and a storage locker for added convenience.Enjoy boutique building amenities like a fully equipped fitness centre, party room, lounge, and a rooftop terrace with beautiful views. All this just minutes from Oakvilles waterfront, trails, parks, shops, restaurants, and GO transit.Whether you're a first-time buyer, investor, or looking to downsize, this home combines comfort, style, and a prime location.Extras: Torleys Terrawood satin-finish flooring in Trend Driftwood, stainless steel fridge, stove, built-in dishwasher, microwave, stacked washer/dryer, Hunter Douglas blackout + sheer blinds, and window coverings.
About This Property
128 Garden Drive, Oakville, L6K 0H7
Home Overview
Basic Information
Amenities
Party Room/Meeting Room
Rooftop Deck/Garden
Visitor Parking
Gym
Walk around the neighborhood
128 Garden Drive, Oakville, L6K 0H7
Shally Shi
Sales Representative, Dolphin Realty Inc
English, Mandarin
Residential ResaleProperty ManagementPre Construction
Mortgage Information
Estimated Payment
$0 Principal and Interest
 Walk Score for 128 Garden Drive
Walk Score for 128 Garden Drive

Book a Showing
Tour this home with Shally
Frequently Asked Questions
Can't find what you're looking for? Contact our support team for more information.
See the Latest Listings by Cities
1500+ home for sale in Ontario

Looking for Your Perfect Home?
Let us help you find the perfect home that matches your lifestyle
