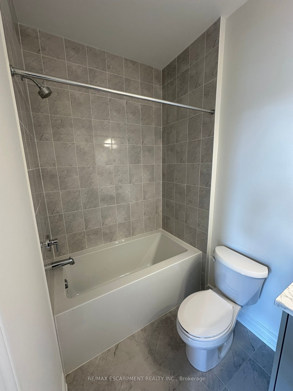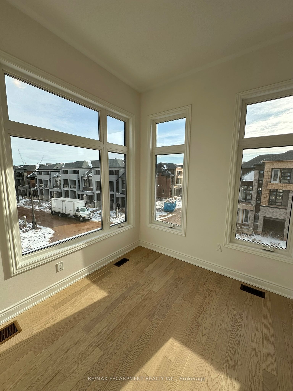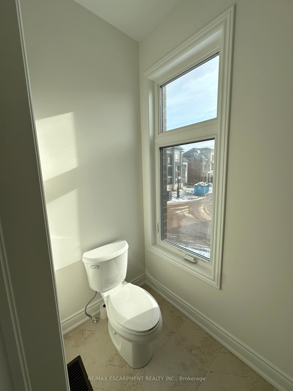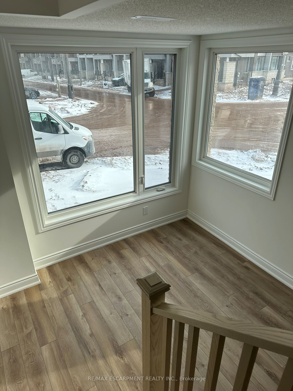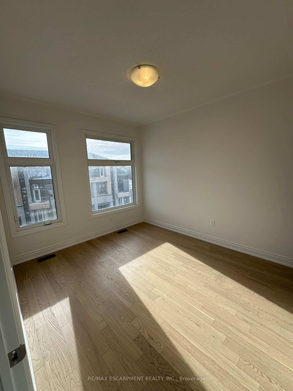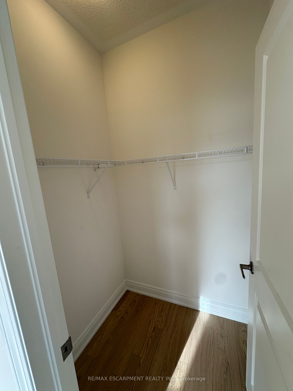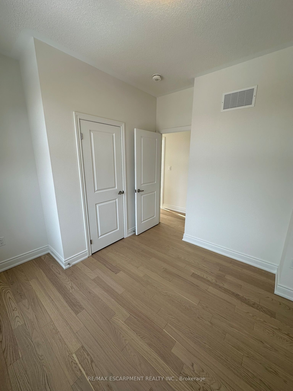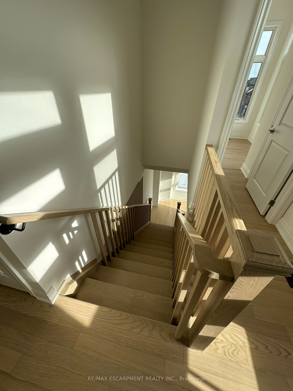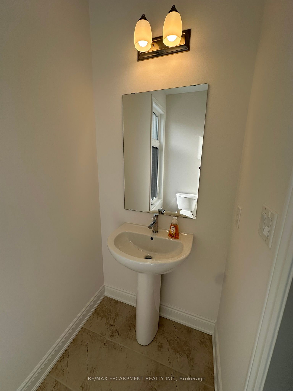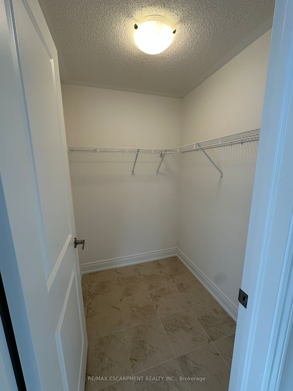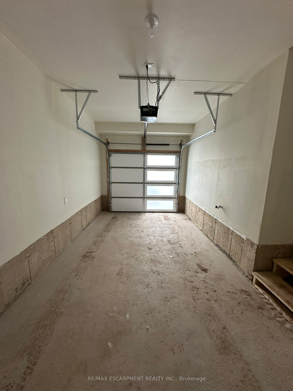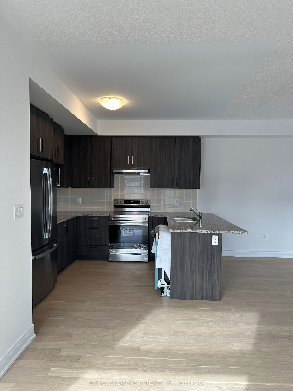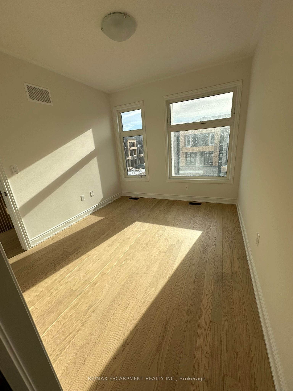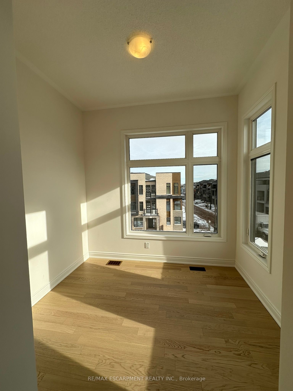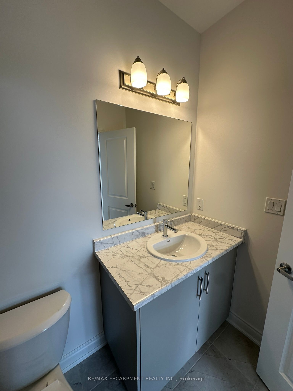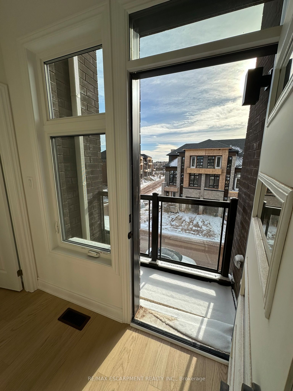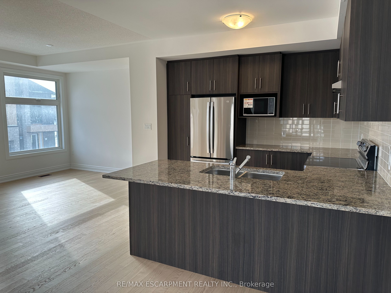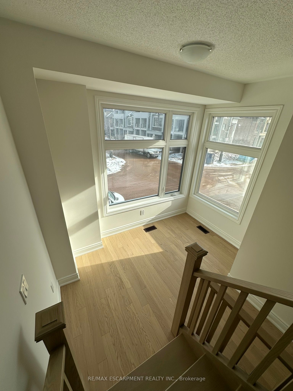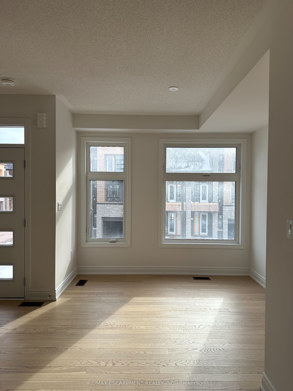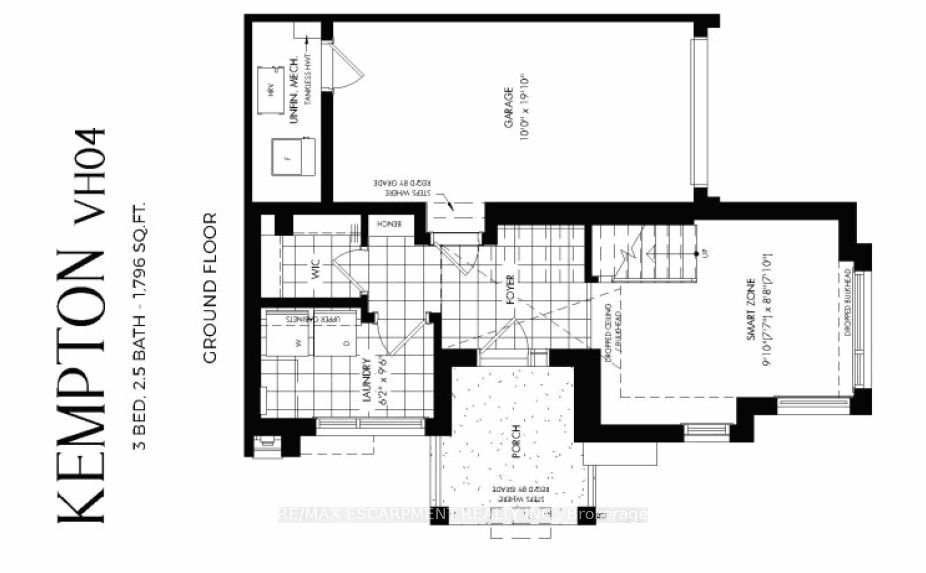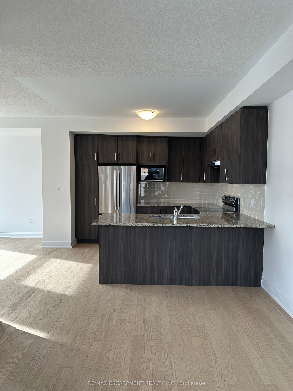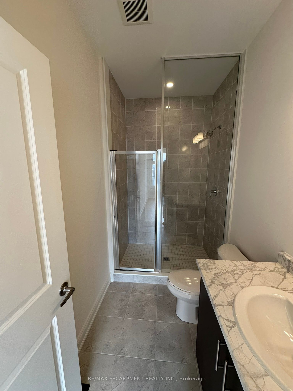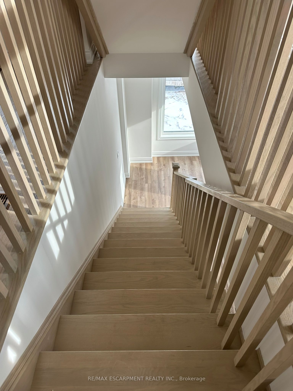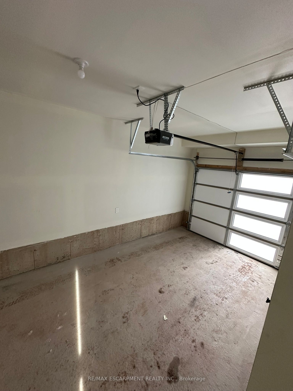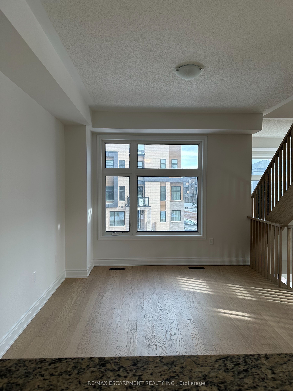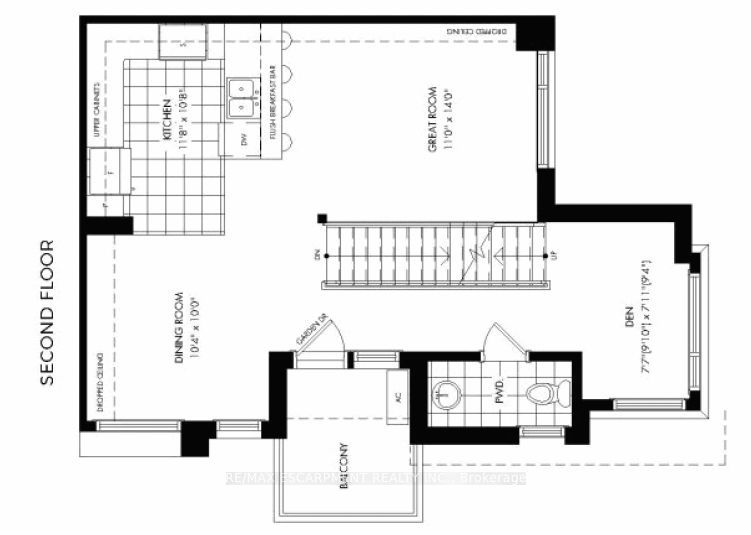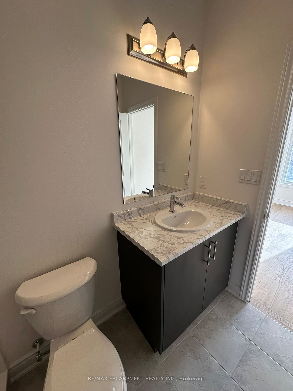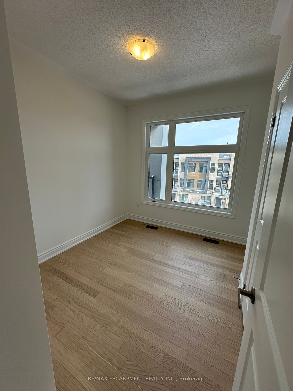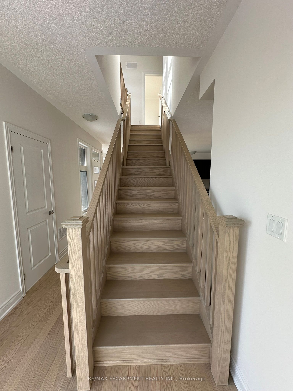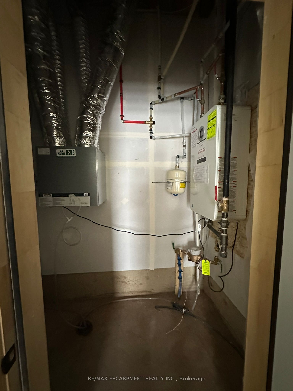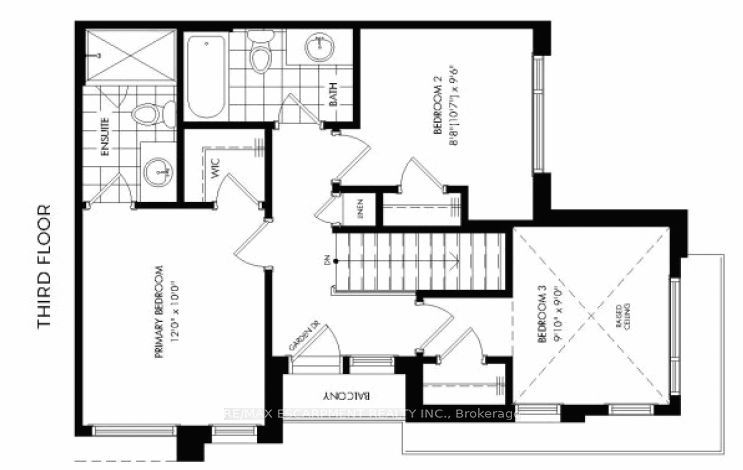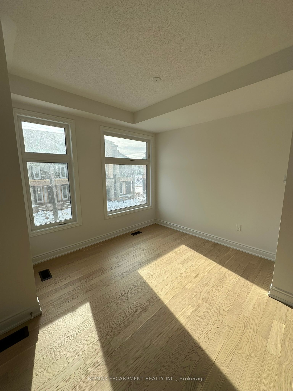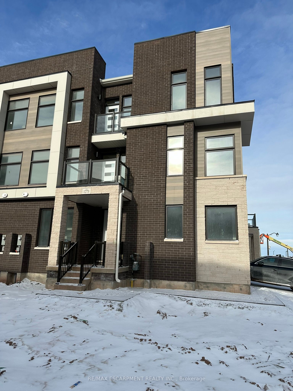
$3,400 /mo
Listed by RE/MAX ESCARPMENT REALTY INC.
Att/Row/Townhouse•MLS #W11962914•Price Change
Room Details
| Room | Features | Level |
|---|---|---|
Dining Room 3.15 × 3.05 m | Carpet Free | Second |
Kitchen 3.56 × 3.25 m | Carpet FreeDouble SinkTile Floor | Second |
Primary Bedroom 3.66 × 3.05 m | Carpet FreeEnsuite BathWalk-In Closet(s) | Third |
Bedroom 2.64 × 2.9 m | Carpet Free | Third |
Bedroom 3 × 2.74 m | Carpet Free | Third |
Client Remarks
Welcome to Prestigious Upper Joshua Creek. Be the first to live in this brand new, beautifully upgraded, 3-Story, 3 Bed + Den, 3 Bath executive corner unit townhouse. Enter the sun filled foyer with walk in closet and "smart space" that can be used for an office/reading nook. Ascend the stairs to reveal a contemporary kitchen with backsplash and stainless steel appliances connected to an open concept family & dining room perfect for entertaining. On the third floor, youll find sun drenched bedrooms with the primary featuring walk in closet and ensuite privilege. This townhouse is finished in the latest style trends with stained stairs, hardwood floors, modern tiles, and warm colours throughout. Located in a vibrant neighbourhood close to everything North Oakville has to offer. Quick access to 407, QEW, and 403 as well as schools, parks, and shopping. Dont miss out.
About This Property
1273 Anthonia Trail, Oakville, L6H 7Y7
Home Overview
Basic Information
Walk around the neighborhood
1273 Anthonia Trail, Oakville, L6H 7Y7
Shally Shi
Sales Representative, Dolphin Realty Inc
English, Mandarin
Residential ResaleProperty ManagementPre Construction
 Walk Score for 1273 Anthonia Trail
Walk Score for 1273 Anthonia Trail

Book a Showing
Tour this home with Shally
Frequently Asked Questions
Can't find what you're looking for? Contact our support team for more information.
Check out 100+ listings near this property. Listings updated daily
See the Latest Listings by Cities
1500+ home for sale in Ontario

Looking for Your Perfect Home?
Let us help you find the perfect home that matches your lifestyle
