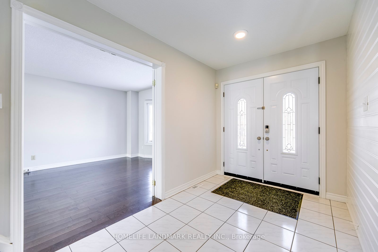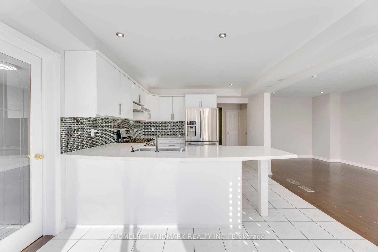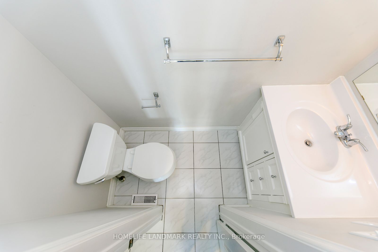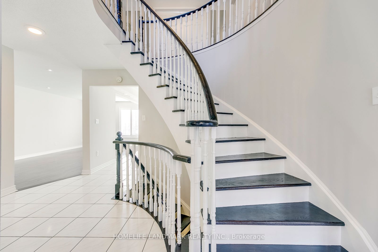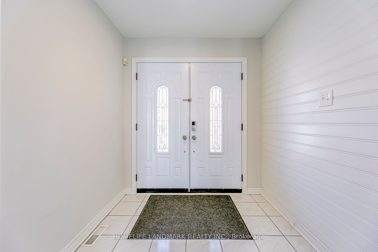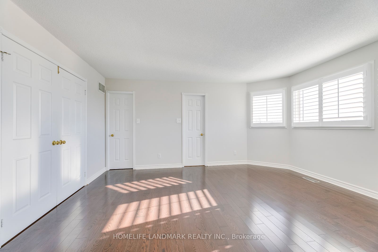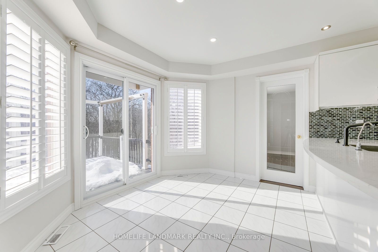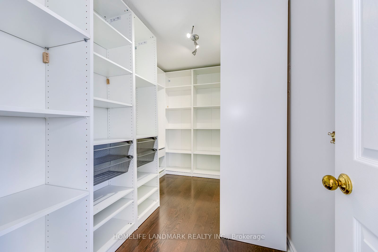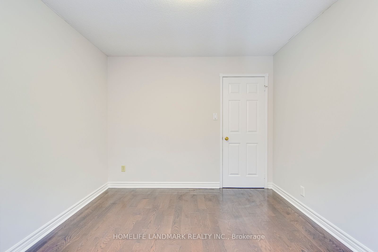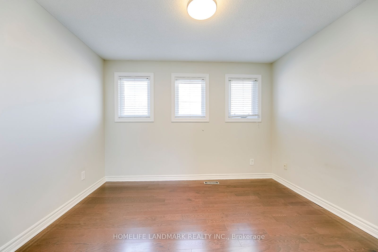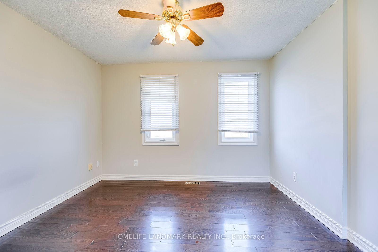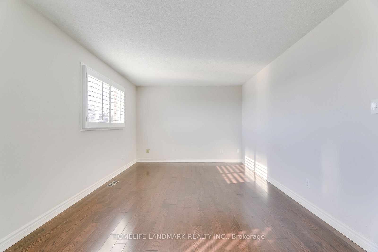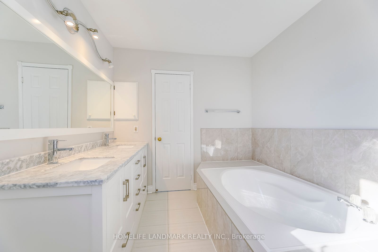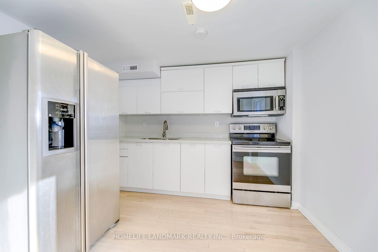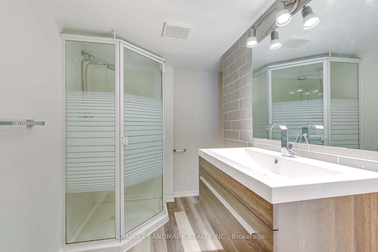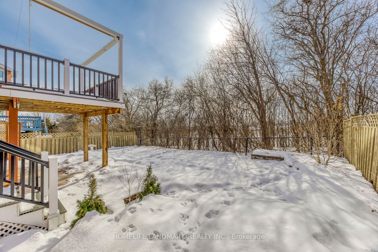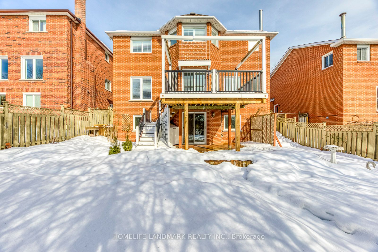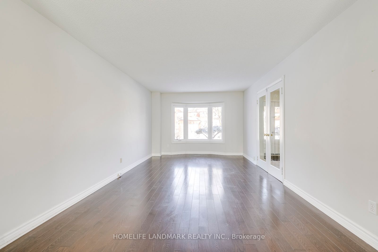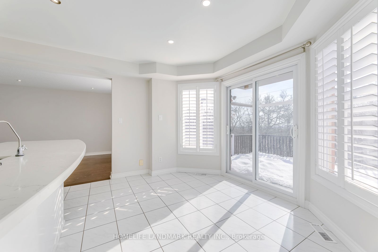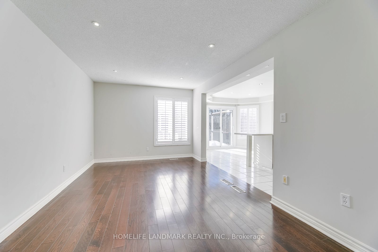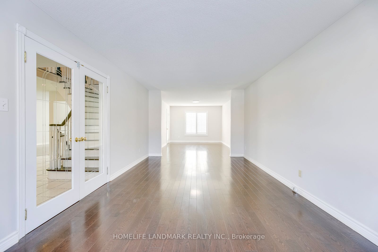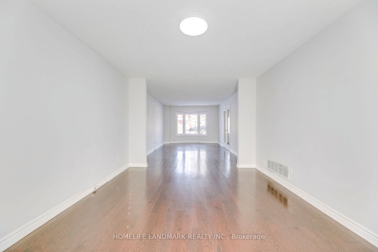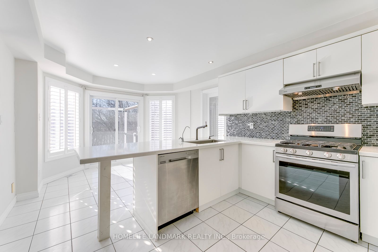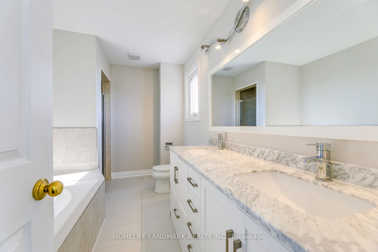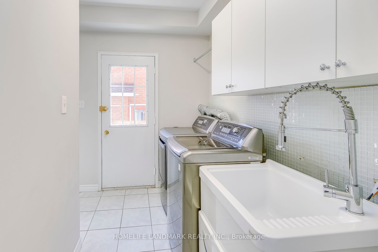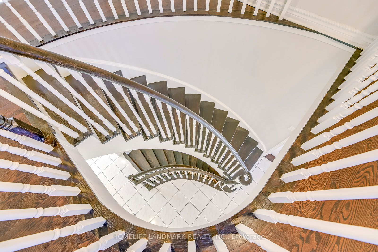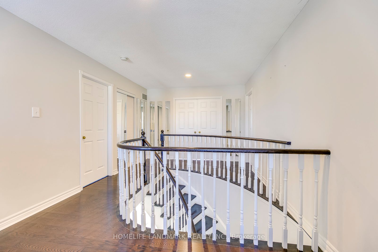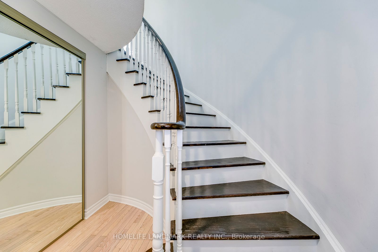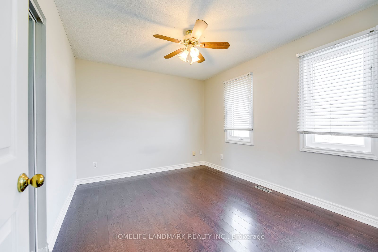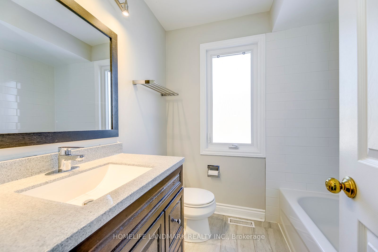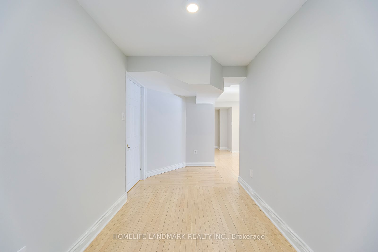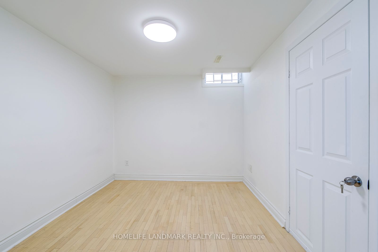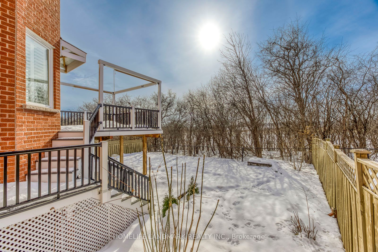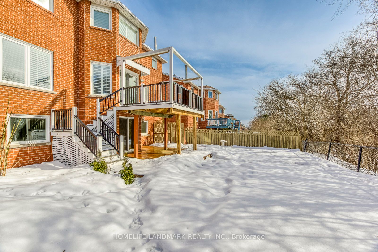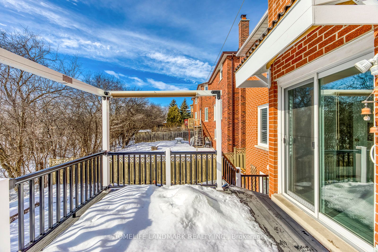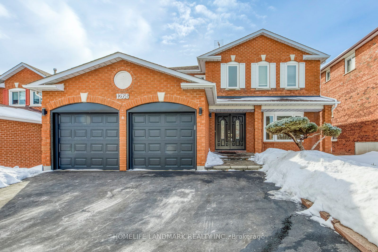
$4,950 /mo
Listed by HOMELIFE LANDMARK REALTY INC.
Detached•MLS #W12178572•Leased
Room Details
| Room | Features | Level |
|---|---|---|
Dining Room 5.69 × 3.48 m | Hardwood FloorCombined w/Dining | Main |
Kitchen 7.16 × 4.72 m | W/O To DeckCeramic FloorGranite Counters | Main |
Primary Bedroom 7.06 × 3.35 m | 5 Pc EnsuiteHardwood FloorWalk-In Closet(s) | Second |
Bedroom 2 3.35 × 3.05 m | Hardwood FloorWindowCloset | Second |
Bedroom 3 3.42 × 3.1 m | Hardwood FloorWindowCloset | Second |
Bedroom 4 3.51 × 3.05 m | Hardwood FloorWindowCloset | Second |
Client Remarks
Oakville Trafalgar Highschool district!!! Clearview Bright 4+2 Bds 4 Bathrooms, Renovated Executive Home On Rare Private Ravin Lot, Walkout Basement Backing Onto Treed Greenbelt. Top Schools. Immaculately W/ Plenty Of Natural Light Updated All Washrooms. Large Master Suite W Stunning 5Pc Ensuite, Glass Shower & Oversized W/I Closet. Fresh Paint T/O, Carpet Free House, Easy Access To Hwys And Go Station.
About This Property
1266 Winterbourne Drive, Oakville, L6J 7E4
Home Overview
Basic Information
Walk around the neighborhood
1266 Winterbourne Drive, Oakville, L6J 7E4
Shally Shi
Sales Representative, Dolphin Realty Inc
English, Mandarin
Residential ResaleProperty ManagementPre Construction
 Walk Score for 1266 Winterbourne Drive
Walk Score for 1266 Winterbourne Drive

Book a Showing
Tour this home with Shally
Frequently Asked Questions
Can't find what you're looking for? Contact our support team for more information.
See the Latest Listings by Cities
1500+ home for sale in Ontario

Looking for Your Perfect Home?
Let us help you find the perfect home that matches your lifestyle
