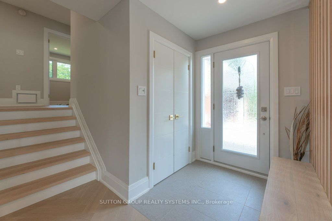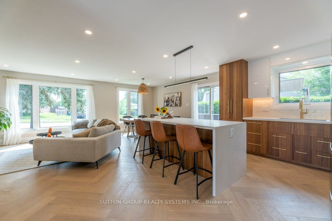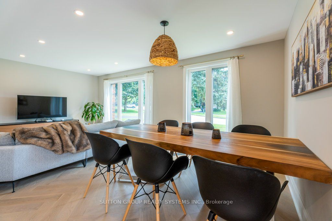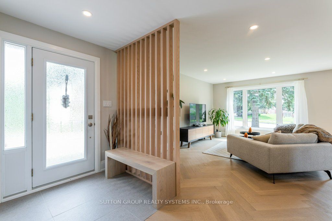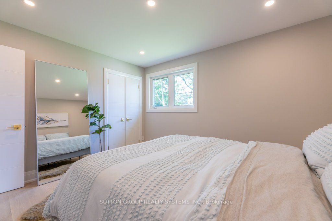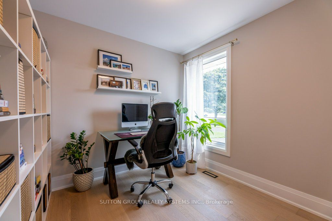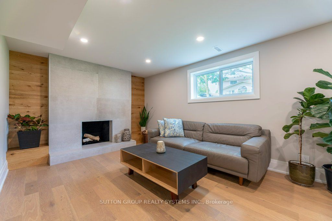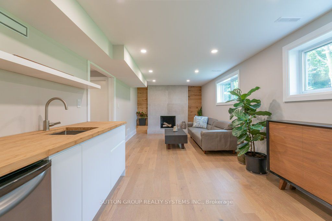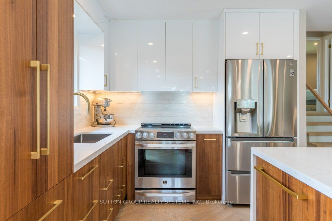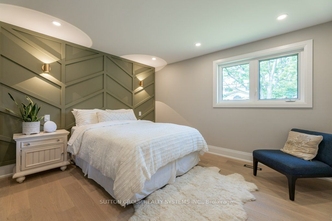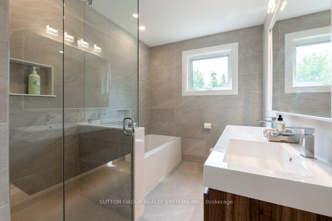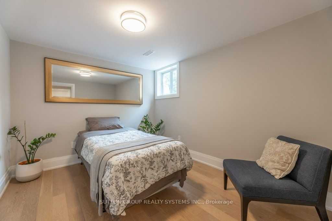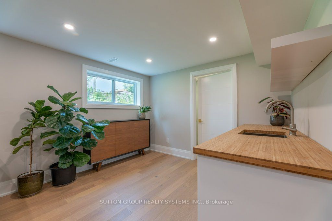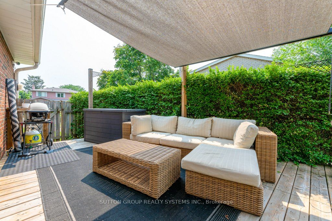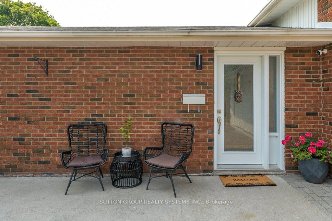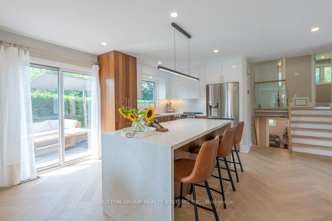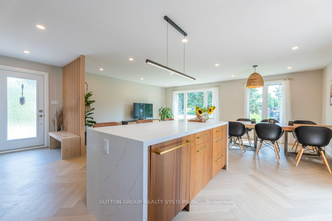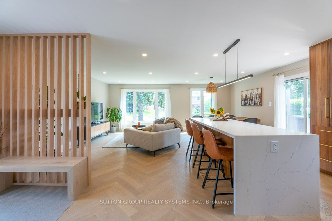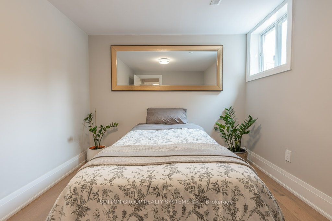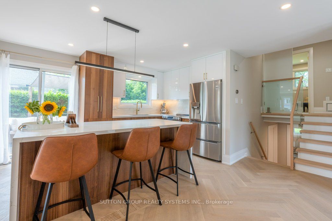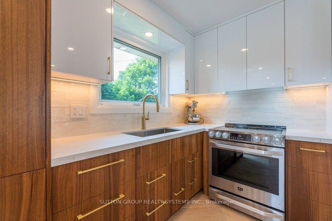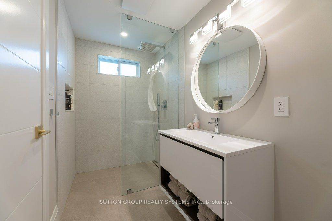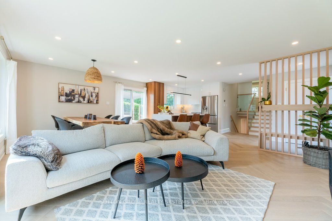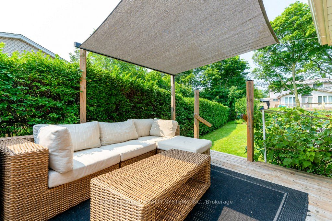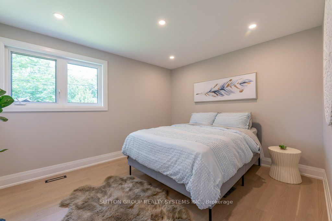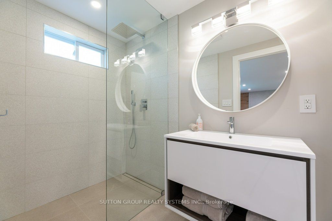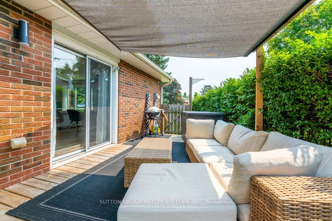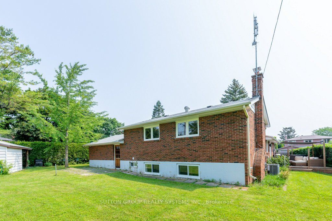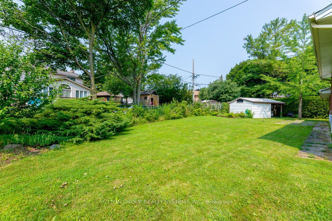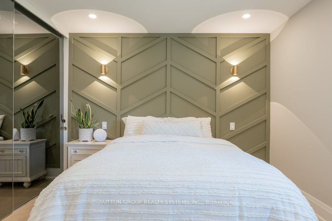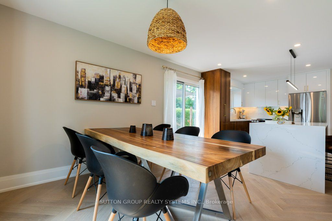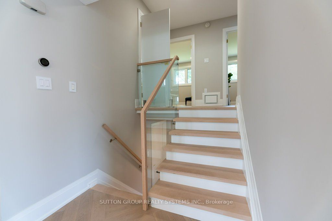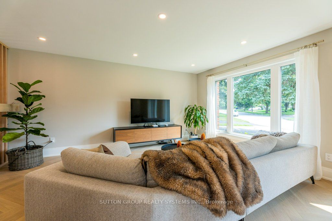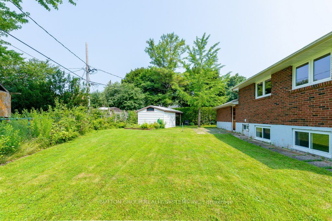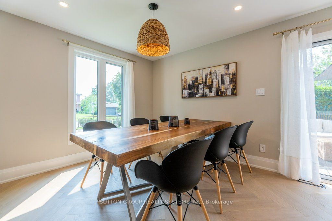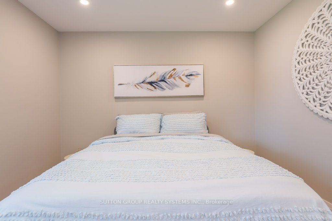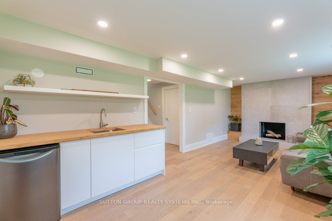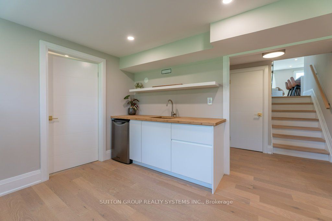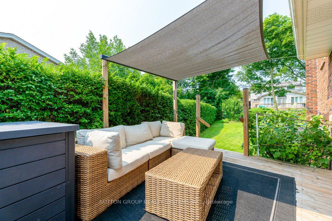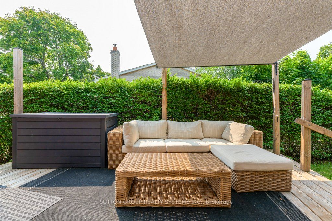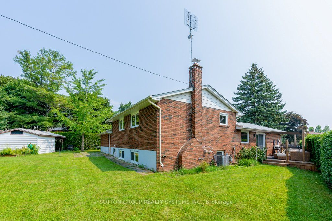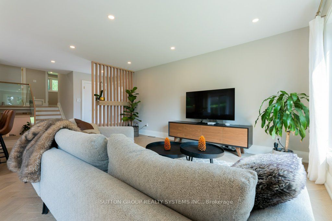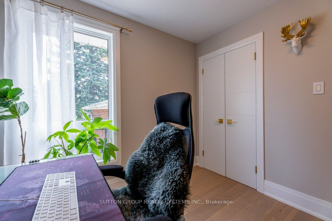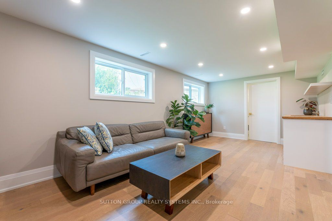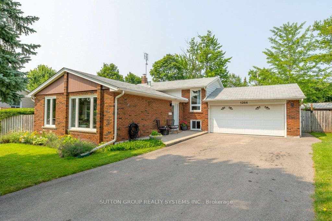
$1,599,000
Est. Payment
$6,107/mo*
*Based on 20% down, 4% interest, 30-year term
Listed by SUTTON GROUP REALTY SYSTEMS INC.
Detached•MLS #W12016576•New
Price comparison with similar homes in Oakville
Compared to 60 similar homes
-27.7% Lower↓
Market Avg. of (60 similar homes)
$2,212,977
Note * Price comparison is based on the similar properties listed in the area and may not be accurate. Consult licences real estate agent for accurate comparison
Room Details
| Room | Features | Level |
|---|---|---|
Kitchen 4.51 × 2.89 m | Hardwood FloorHeated FloorW/O To Deck | Main |
Primary Bedroom 3.88 × 3.3 m | Hardwood FloorHis and Hers ClosetsOverlooks Backyard | Upper |
Bedroom 2 3.77 × 3.3 m | Hardwood FloorClosetPot Lights | Upper |
Bedroom 3 2.82 × 2.73 m | Hardwood FloorClosetPot Lights | Upper |
Bedroom 4 3.33 × 2.82 m | Hardwood FloorPot LightsLarge Window | Lower |
Living Room 7.63 × 3.46 m | Hardwood FloorHeated FloorOpen Concept | Main |
Client Remarks
Your Perfect Family Home Awaits! $$$ Spent on Renovation!!!Spectacular Completely Renovated Home, Situated On Private, Pie Shaped Lot In Popular Falgarwood Neighborhoods. The Home Main Level Features :Welcoming Foyer With Custom New Wood Slat Wall in Entry Way and Double Closet, Open Concept Living /Dining/Kitchen, New Gorgeous Herringbone Hardwood Floor, New Custom Kitchen ,Quartz Countertop, Large Waterfall Island and Brand-New Stainless Steel Appliances, Walk Out To Large Deck. Lower Level Offers Cozy Family Room With Wood Burning Fireplace , Wet Bar , Renovated Bathroom With Curb Less Shower ,4th Bedroom or Office. Upper Level Has 3 Renovated Bedrooms and New Modern Bathrooms. New Glass Railing, Very Functional Layout, Attention To Details, High End Finishing's. Smooth Ceilings Throughout The Home. Energy Efficient Led Pot Lights , Smart Wi-Fi Light Switches. Heated Hardwood Floor in Living and Dining Room .Walking Distance To Parks, Trails, Schools & Public Transit. Minutes To Go Station, Oakville Place Mall & Easy Highway Access. Show To Perfection!
About This Property
1264 Landfair Crescent, Oakville, L6H 2N3
Home Overview
Basic Information
Walk around the neighborhood
1264 Landfair Crescent, Oakville, L6H 2N3
Shally Shi
Sales Representative, Dolphin Realty Inc
English, Mandarin
Residential ResaleProperty ManagementPre Construction
Mortgage Information
Estimated Payment
$0 Principal and Interest
 Walk Score for 1264 Landfair Crescent
Walk Score for 1264 Landfair Crescent

Book a Showing
Tour this home with Shally
Frequently Asked Questions
Can't find what you're looking for? Contact our support team for more information.
Check out 100+ listings near this property. Listings updated daily
See the Latest Listings by Cities
1500+ home for sale in Ontario

Looking for Your Perfect Home?
Let us help you find the perfect home that matches your lifestyle
