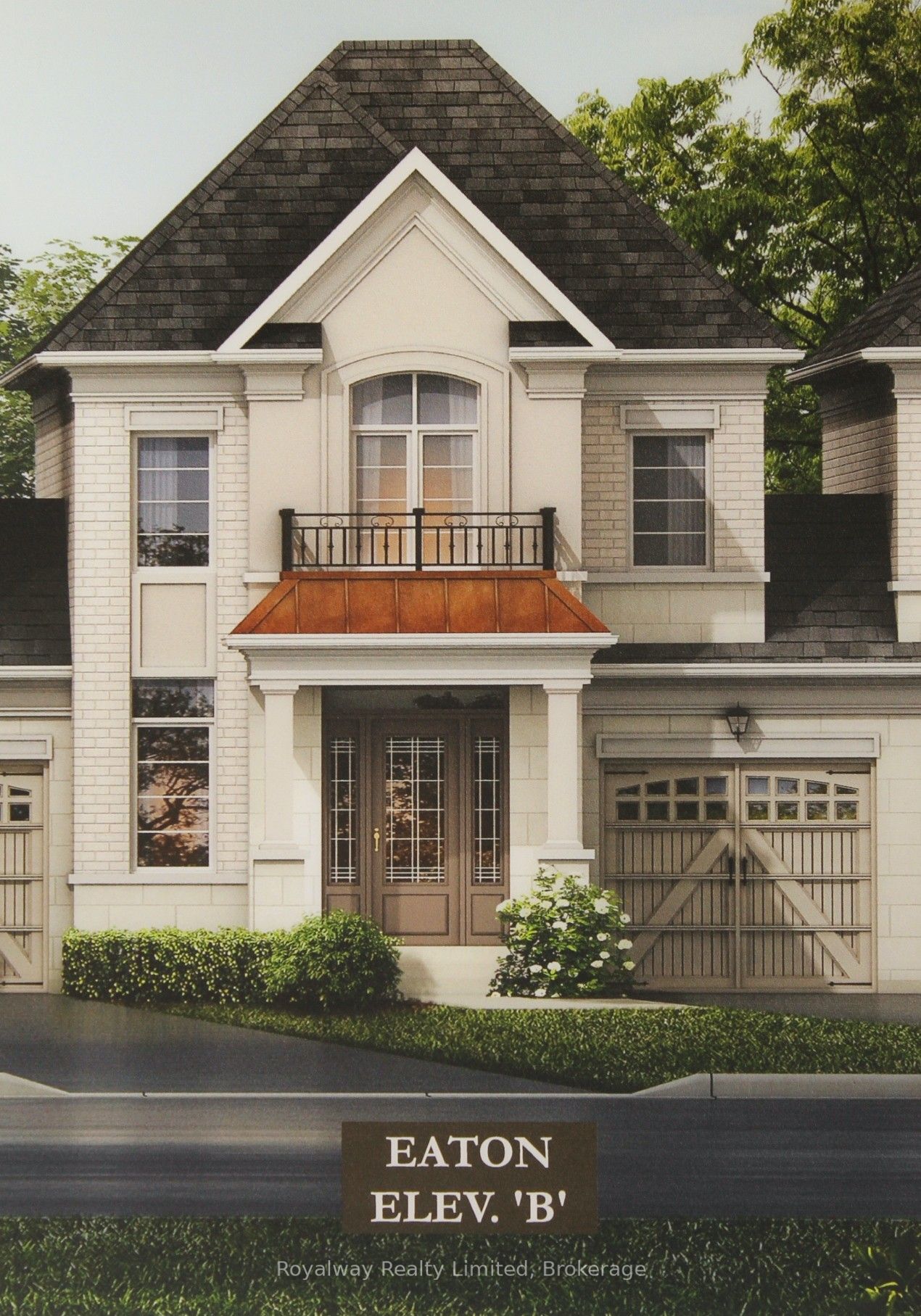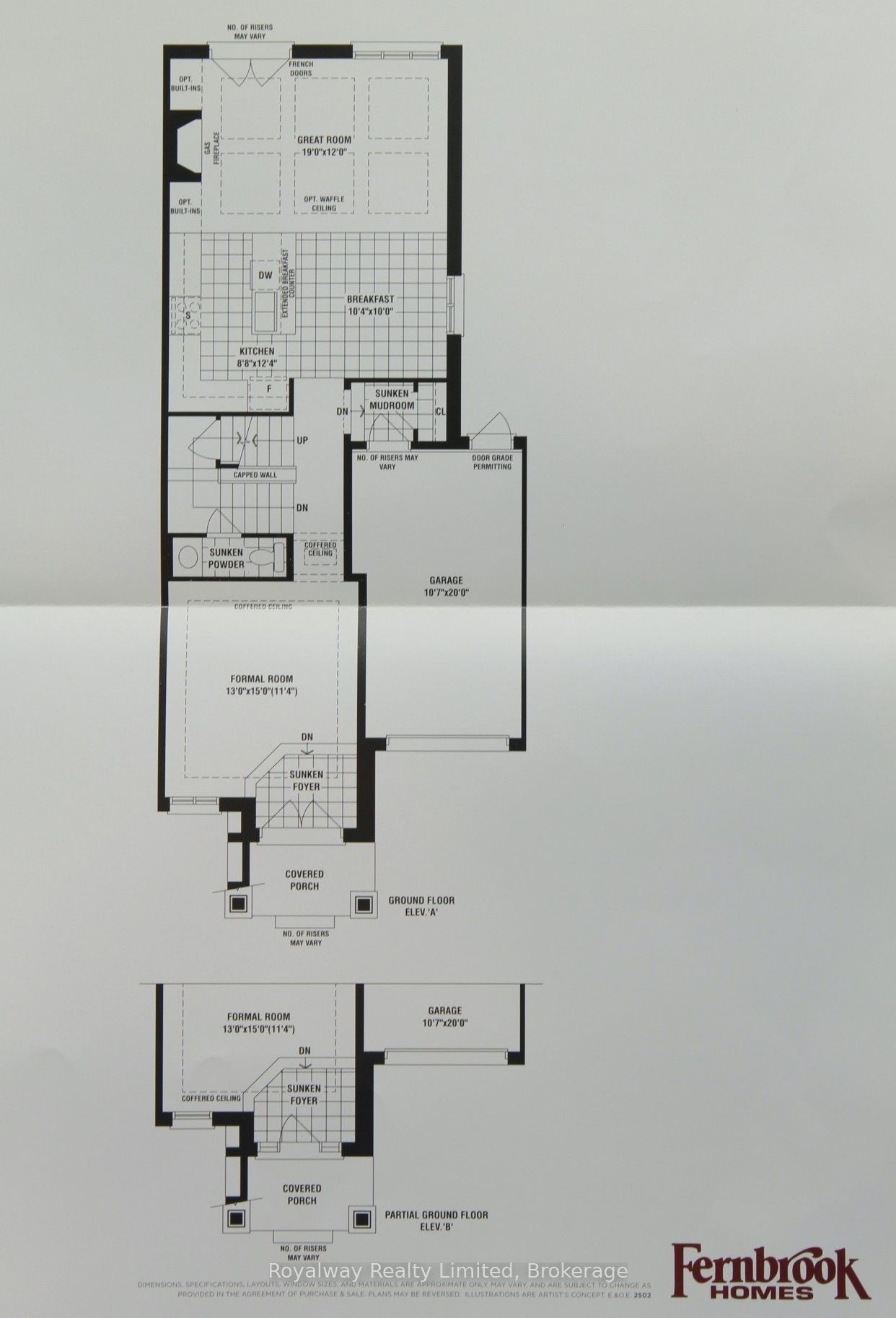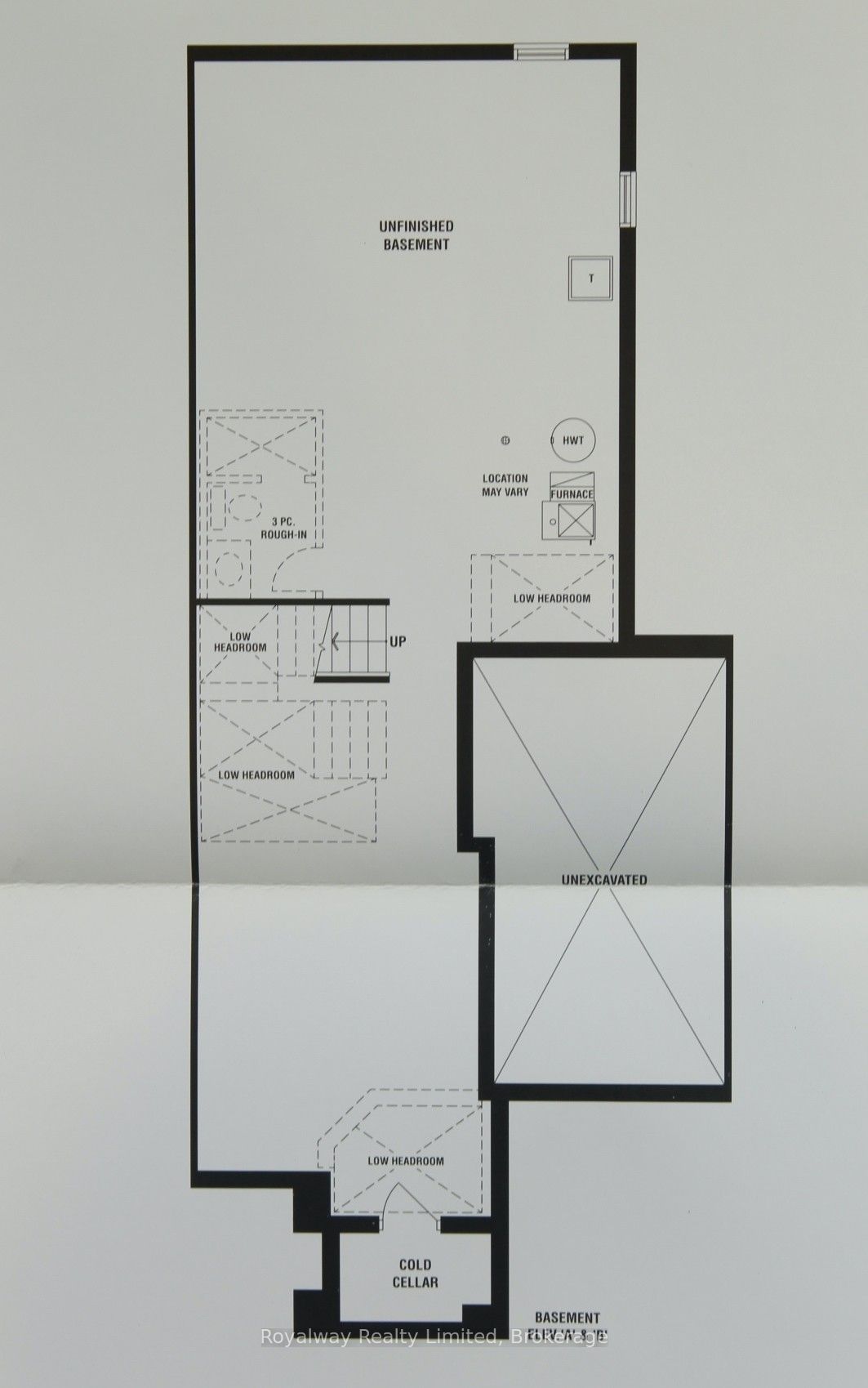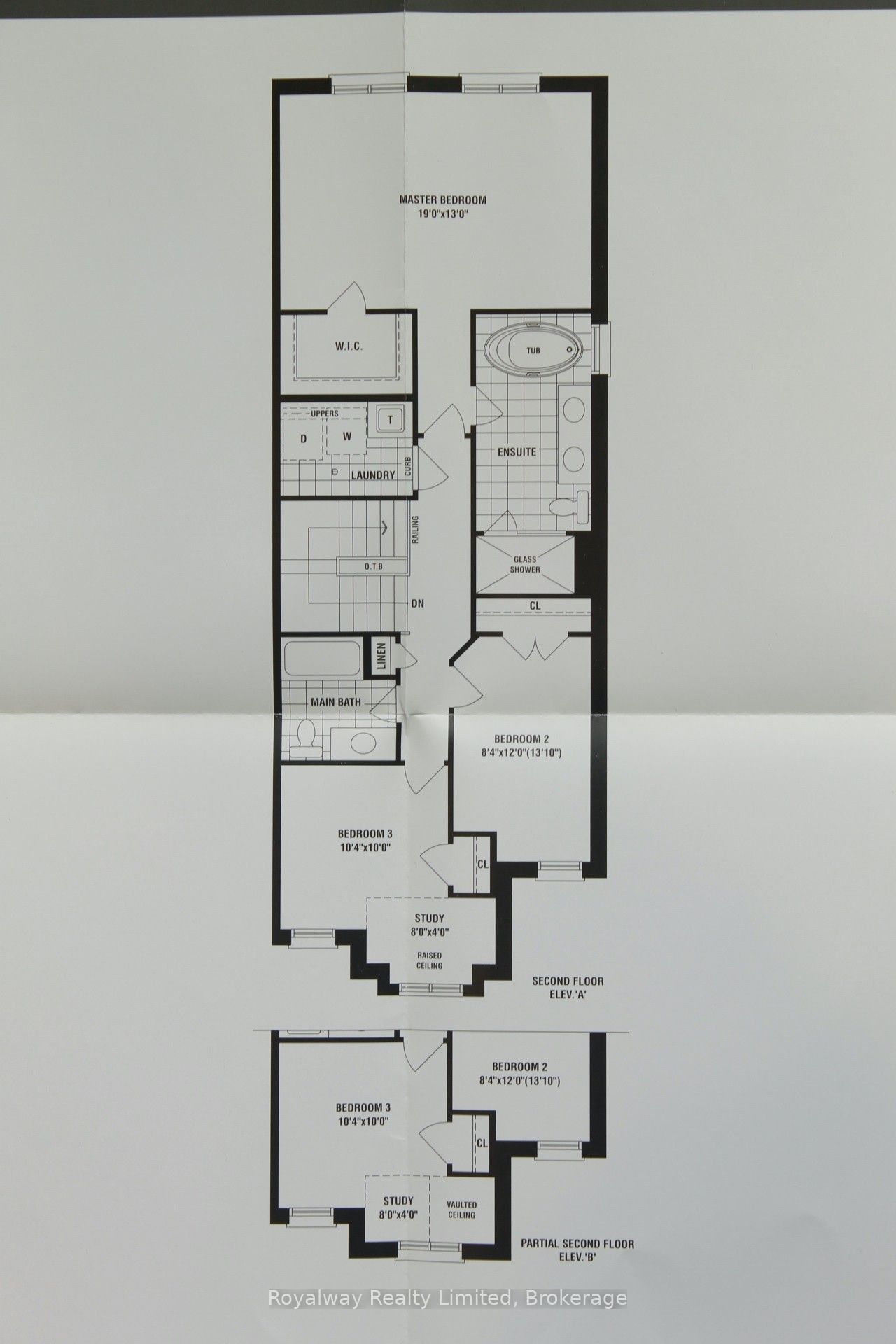
$1,499,900
Est. Payment
$5,729/mo*
*Based on 20% down, 4% interest, 30-year term
Listed by Royalway Realty Limited, Brokerage
Att/Row/Townhouse•MLS #W12041572•New
Price comparison with similar homes in Oakville
Compared to 80 similar homes
31.1% Higher↑
Market Avg. of (80 similar homes)
$1,144,383
Note * Price comparison is based on the similar properties listed in the area and may not be accurate. Consult licences real estate agent for accurate comparison
Room Details
| Room | Features | Level |
|---|---|---|
Kitchen 5.79 × 3.78 m | Breakfast AreaBreakfast BarCeramic Floor | Main |
Living Room 4.57 × 3.96 m | Coffered Ceiling(s)Hardwood Floor | Main |
Primary Bedroom 5.79 × 3.96 m | 5 Pc EnsuiteHardwood FloorWalk-In Closet(s) | Second |
Bedroom 2 3.99 × 3.66 m | Hardwood FloorDouble Closet | Second |
Bedroom 3 3.17 × 3.05 m | Hardwood FloorCombined w/Office | Second |
Client Remarks
Executive "Eaton" Model townhome approx. 2021 sq. ft. to be built by renowned Fernbrook Homes in the Glen Abbey Encore new community. 9 -foot ceilings on the 3 levels, 3 bedrooms, 2.5 bathrooms, gas fireplace in the Great Room with double French doors to balcony, hardwood floors throughout (except kitchen, laundry, foyer, mudroom and bathrooms). Quartz or Granite counters to all countertops. Bosh Kitchen appliances included, stained oak staircase with iron pickets", large size Porcelain floor tiles, the basement has a R/I for future bathroom and "Walk-out" to ground level with potential for a separate suite. Entry door from garage to mudroom and also exit door from garage to rear backyard. Generous size bedrooms, including primary bedroom with large W.I.C. and 5-piece ensuite with double vanity sinks, Quartz/Granite countertop, freestanding tub and glass shower. Purchaser has the option to select the interior finishing features. Closing date is scheduled for later 2026.
About This Property
1253 MERTON Road, Oakville, L6M 5L7
Home Overview
Basic Information
Walk around the neighborhood
1253 MERTON Road, Oakville, L6M 5L7
Shally Shi
Sales Representative, Dolphin Realty Inc
English, Mandarin
Residential ResaleProperty ManagementPre Construction
Mortgage Information
Estimated Payment
$0 Principal and Interest
 Walk Score for 1253 MERTON Road
Walk Score for 1253 MERTON Road

Book a Showing
Tour this home with Shally
Frequently Asked Questions
Can't find what you're looking for? Contact our support team for more information.
See the Latest Listings by Cities
1500+ home for sale in Ontario

Looking for Your Perfect Home?
Let us help you find the perfect home that matches your lifestyle


