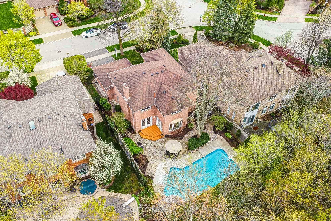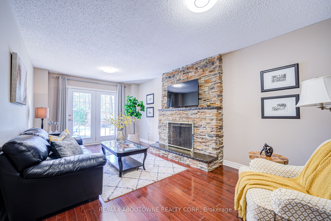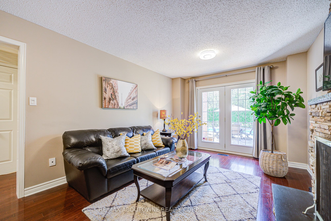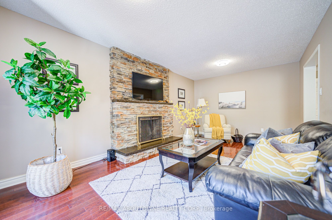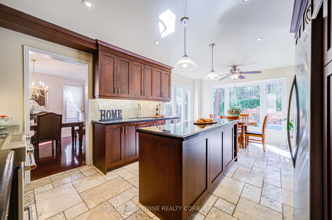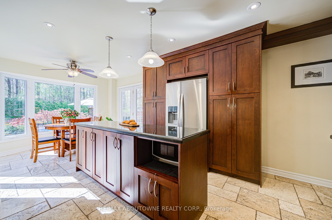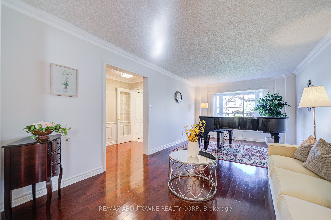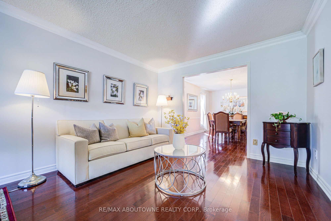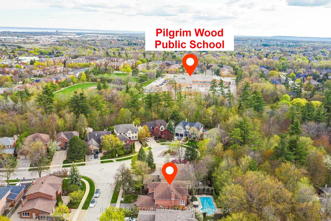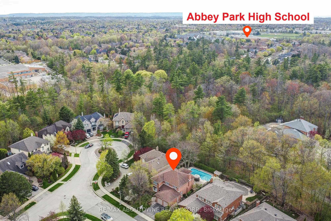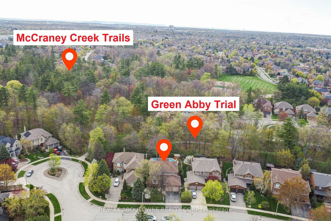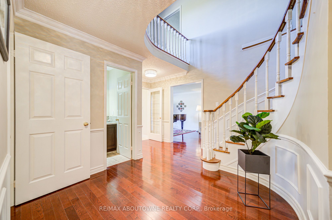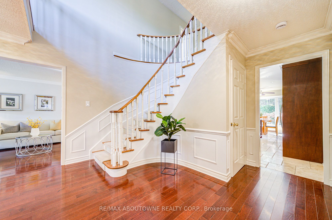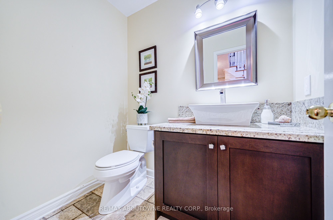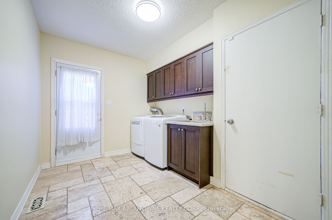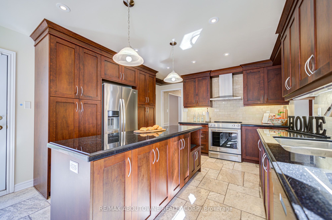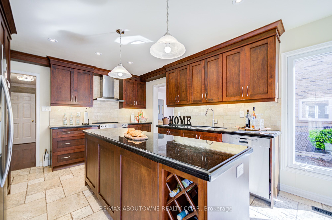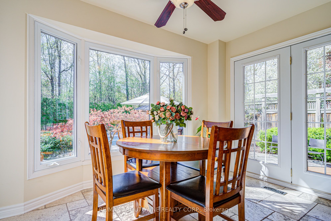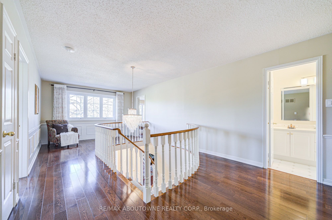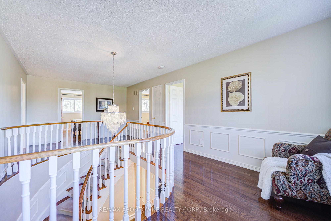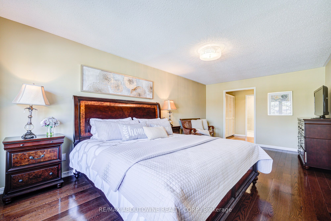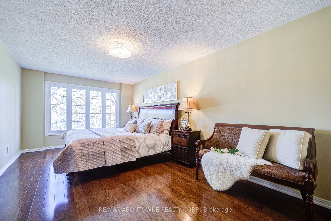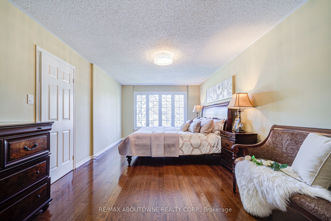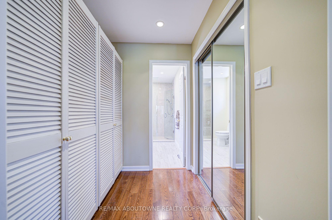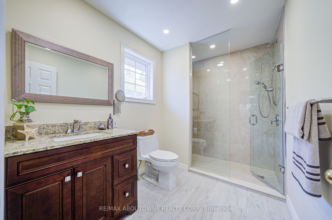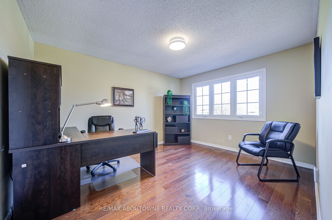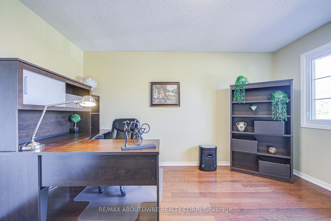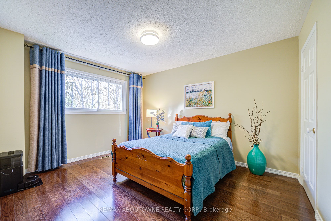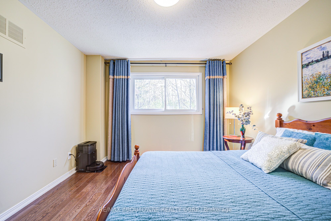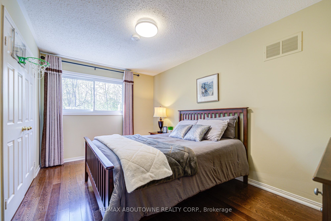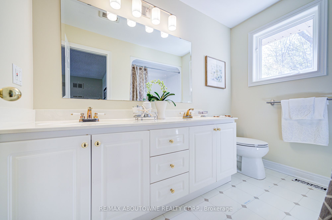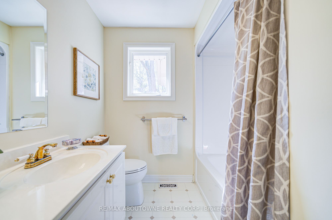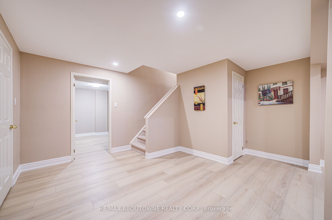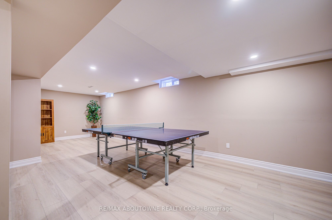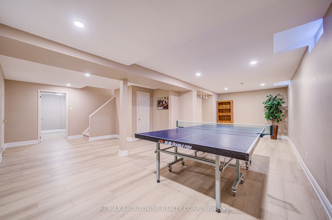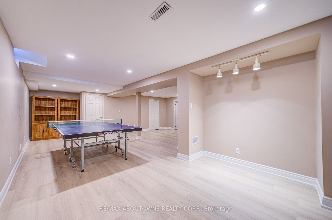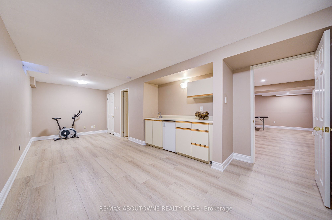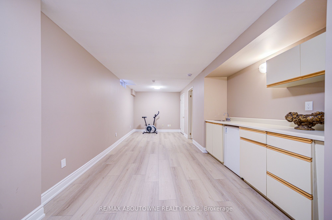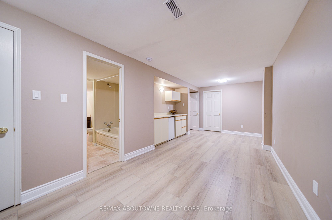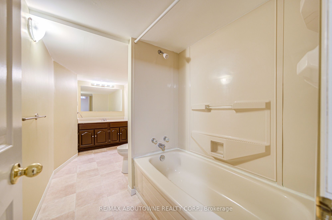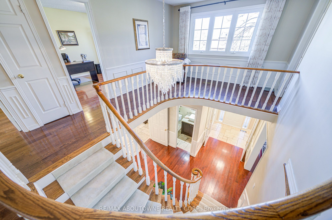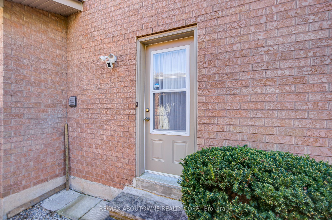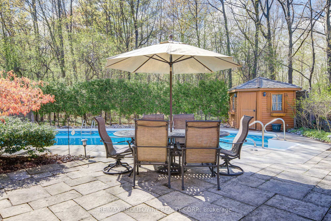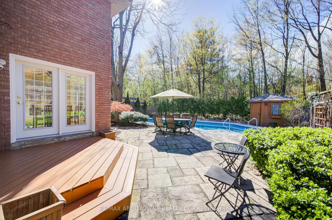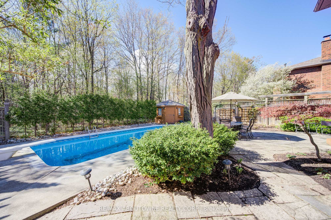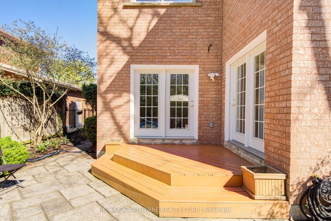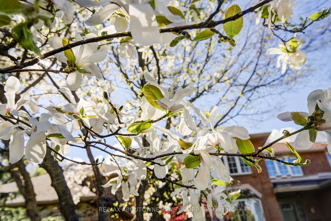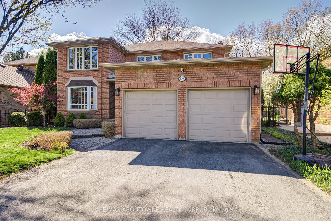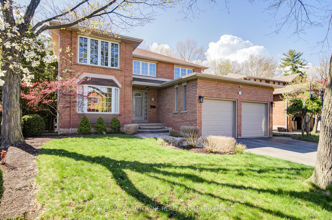
$2,189,900
Est. Payment
$8,364/mo*
*Based on 20% down, 4% interest, 30-year term
Listed by RE/MAX ABOUTOWNE REALTY CORP.
Detached•MLS #W12135021•New
Price comparison with similar homes in Oakville
Compared to 88 similar homes
-5.9% Lower↓
Market Avg. of (88 similar homes)
$2,326,841
Note * Price comparison is based on the similar properties listed in the area and may not be accurate. Consult licences real estate agent for accurate comparison
Room Details
| Room | Features | Level |
|---|---|---|
Living Room 3.52 × 5.94 m | Hardwood FloorBay WindowCrown Moulding | Main |
Dining Room 3.47 × 5.1 m | Hardwood FloorOverlooks LivingPicture Window | Main |
Kitchen 3.78 × 3.7 m | Open ConceptStainless Steel ApplGranite Counters | Main |
Primary Bedroom 3.58 × 6.17 m | Hardwood Floor4 Pc EnsuiteHis and Hers Closets | Second |
Bedroom 2.89 × 4.32 m | Hardwood FloorClosetPicture Window | Second |
Bedroom 3.3 × 3.76 m | Hardwood FloorClosetPicture Window | Second |
Client Remarks
Glen Abbey Ravine Retreat Steps from Top-Ranked SchoolsNestled at the end of a quiet cul-de-sac in Oakville's prestigious Glen Abbey, this 4+1 bedroom,4 bathroom detached home sits on a premium ravine lot, offering unmatched privacy and serene forest views. A 5-minute trail walk leads to Pilgrims Wood Public School, and Abbey Park High School both top-ranked in Ontario just 10 minutes away, making this an ideal haven for families seeking nature and exceptional education.The ravine-facing backyard is a private oasis with a heated saltwater pool, vibrant rose garden, and striking Japanese maple, framed by lush greenery. Perfect for relaxation or entertaining, the spacious wooden deck invites al fresco dining amid wildlife and tranquil creek sounds.Inside, the sunlit peninsula kitchen boasts stainless steel appliances, ample cabinetry, and a cozy breakfast nook with sweeping ravine views. The main floor flows seamlessly with a formal dining room, cozy living area, and family room featuring a wood-burning fireplace. Upstairs, the primary suite offers a walk-in closet and modern ensuite with granite vanity and glass shower. Three additional bedrooms share a stylish full bathroom.The finished basement adds versatility with a recreation room, new vinyl flooring, a fifth bedroom, and full bathroomperfect for teens, guests, or a home office. Additional perks include main-floor laundry with garage/backyard access, proximity to provincial parks, trails, QEW/403, and award-winning golf courses.Move-in ready, this Glen Abbey gem blends luxury, nature, and top-tier education in a rare ravine-lot paradise. Don't miss your chance to call it home!
About This Property
1250 Old Colony Road, Oakville, L6M 1J8
Home Overview
Basic Information
Walk around the neighborhood
1250 Old Colony Road, Oakville, L6M 1J8
Shally Shi
Sales Representative, Dolphin Realty Inc
English, Mandarin
Residential ResaleProperty ManagementPre Construction
Mortgage Information
Estimated Payment
$0 Principal and Interest
 Walk Score for 1250 Old Colony Road
Walk Score for 1250 Old Colony Road

Book a Showing
Tour this home with Shally
Frequently Asked Questions
Can't find what you're looking for? Contact our support team for more information.
See the Latest Listings by Cities
1500+ home for sale in Ontario

Looking for Your Perfect Home?
Let us help you find the perfect home that matches your lifestyle
