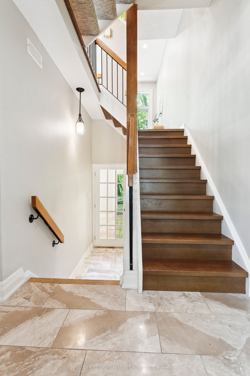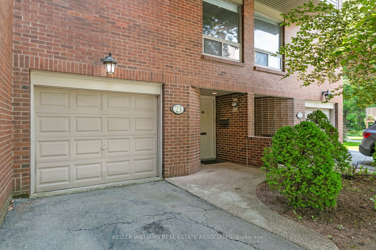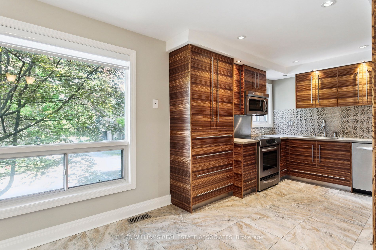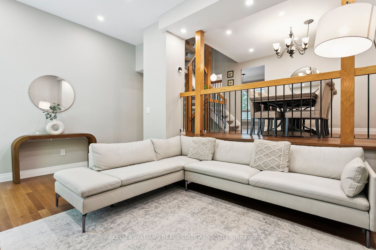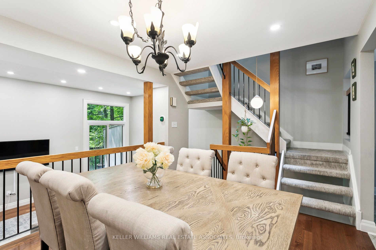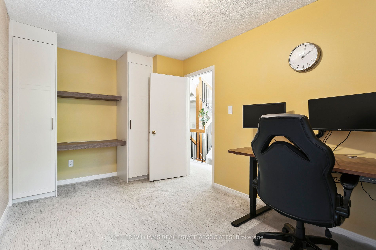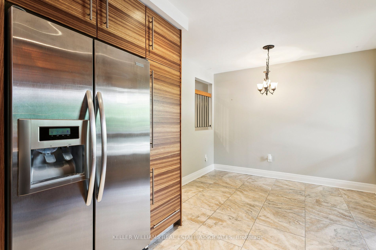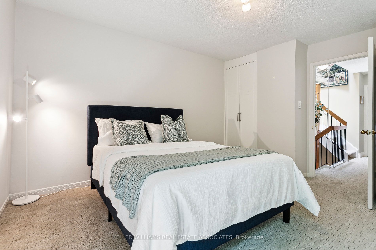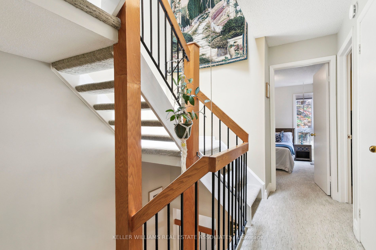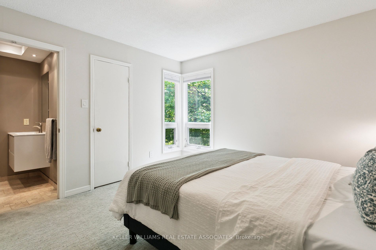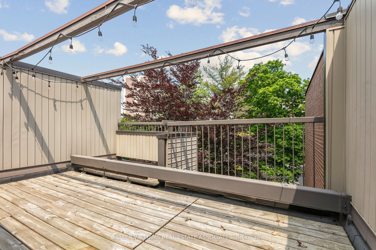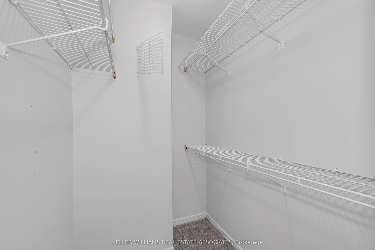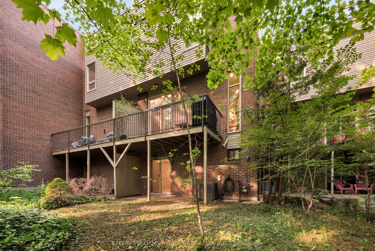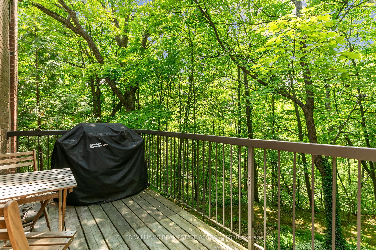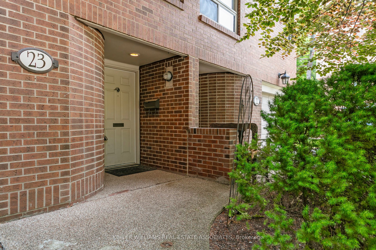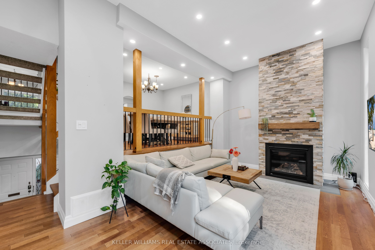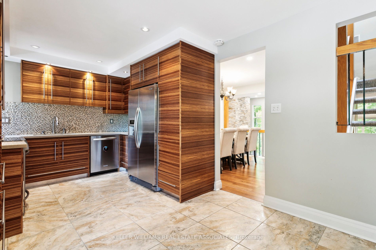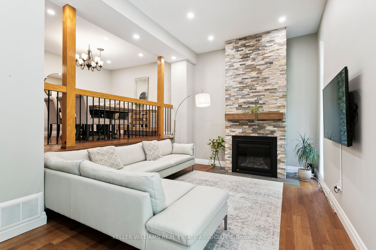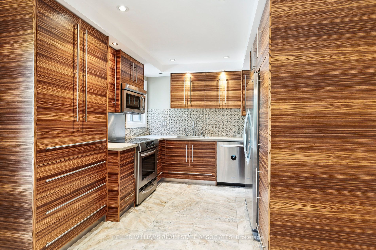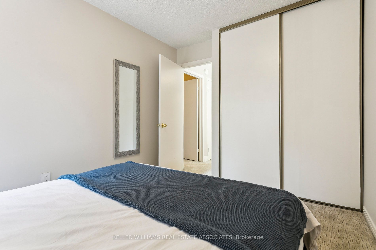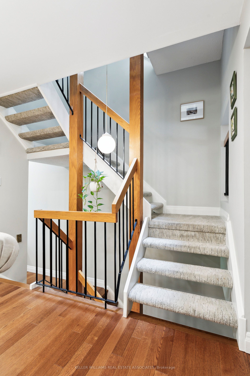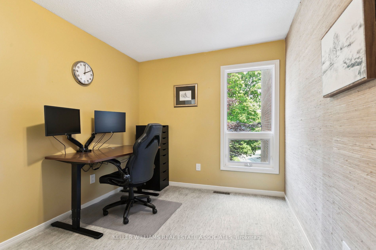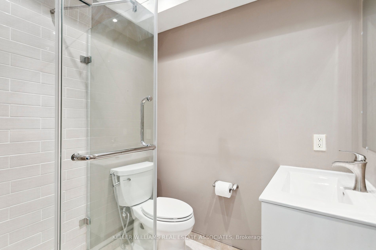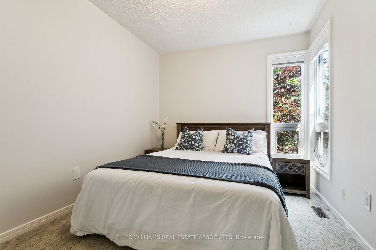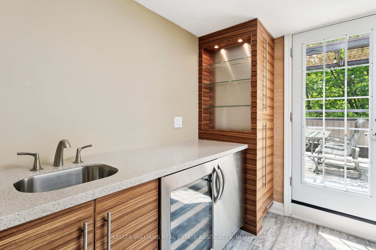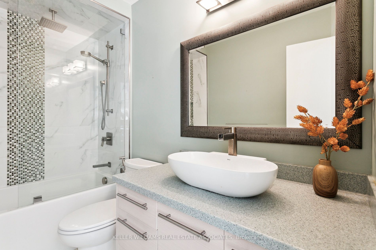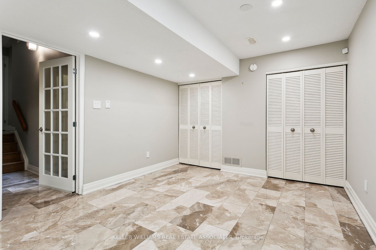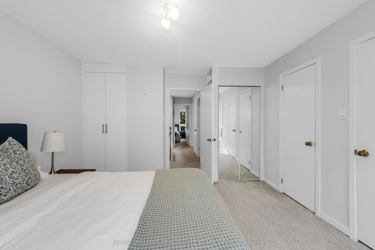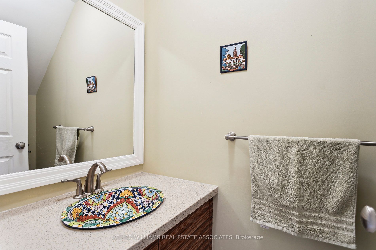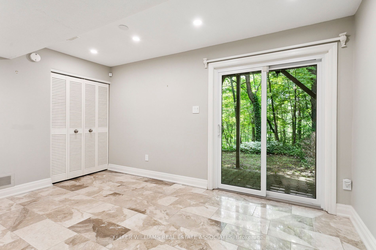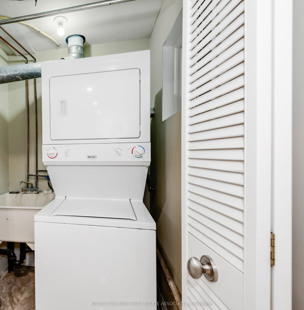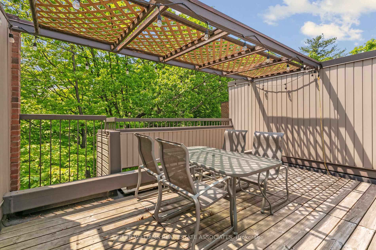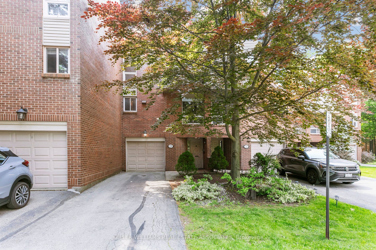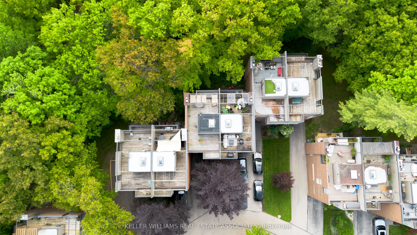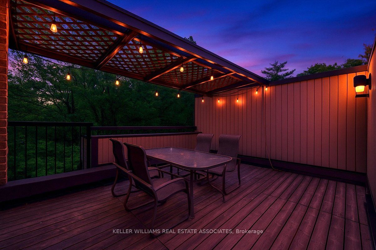
$799,999
Est. Payment
$3,055/mo*
*Based on 20% down, 4% interest, 30-year term
Listed by KELLER WILLIAMS REAL ESTATE ASSOCIATES
Condo Townhouse•MLS #W12214256•New
Included in Maintenance Fee:
Common Elements
Building Insurance
Water
Parking
Price comparison with similar homes in Oakville
Compared to 21 similar homes
-16.8% Lower↓
Market Avg. of (21 similar homes)
$961,965
Note * Price comparison is based on the similar properties listed in the area and may not be accurate. Consult licences real estate agent for accurate comparison
Room Details
| Room | Features | Level |
|---|---|---|
Kitchen 3.17 × 2.77 m | Eat-in KitchenRenovatedPantry | Second |
Living Room 5.66 × 2.97 m | Overlooks RavineFireplaceW/O To Balcony | Second |
Dining Room 3.73 × 3.05 m | Hardwood FloorOpen ConceptOverlooks Living | Second |
Primary Bedroom 3.99 × 3.81 m | Overlooks Ravine3 Pc EnsuiteHis and Hers Closets | Third |
Bedroom 2 4.5 × 2.64 m | BroadloomCloset OrganizersOverlooks Frontyard | Third |
Bedroom 3 3.71 × 2.67 m | BroadloomCloset OrganizersOverlooks Frontyard | Third |
Client Remarks
Tucked away in Oakville's hidden gem Treetop Estates this rare townhome is where modern living meets a forested escape. Backing onto the McCraney Valley Trail and surrounded by mature trees, this multi-level, 3-bedroom, 3-bathroom home offers over 2000 sqft of bright, functional living space in a peaceful ravine community. Step inside an open-concept design enhanced by natural light pouring in through oversized windows. Hardwood floors flow through the main living areas, anchored by a cozy gas fireplace and open space dining room. The updated kitchen features granite countertops, stainless steel appliances, and a breakfast nook perfect for your morning coffee. Enjoy your BBQ from the oversized balcony with a completely private space. The layout offers incredible versatility from the walkout lower-level family room that opens to a private, tree-lined patio, a multi-purpose room can be used as an additional 4th bedroom or extra lounge space. Upstairs you will find a spacious 3-bedroom and 2 full washrooms. Master bedroom has his and her walk-in closet. A spacious rooftop terrace, offering unmatched views of the surrounding ravine and ample space for relaxing or entertaining under the sky. Extra kitchen-aid with a wine fridg ealso elevates your experience. This home comes with three-car parking and sits just minutes from Sheridan College, Oakville GO Station, QEW/407, and all the amenities of downtown Oakville. It is also within walking distance of top-rated schools, including Sunningdale, Montclair, White Oaks, St. Michaels, and Holy Trinity making it an ideal location for families seeking both quality education and a tranquil lifestyle. Upgrades : French Door in Basement, Pot lights on two levels, Upgraded Fireplace w/Stone Wall, Smart Switches in Washrooms.
About This Property
1250 Marlborough Court, Oakville, L6H 2W7
Home Overview
Basic Information
Amenities
BBQs Allowed
Rooftop Deck/Garden
Visitor Parking
Walk around the neighborhood
1250 Marlborough Court, Oakville, L6H 2W7
Shally Shi
Sales Representative, Dolphin Realty Inc
English, Mandarin
Residential ResaleProperty ManagementPre Construction
Mortgage Information
Estimated Payment
$0 Principal and Interest
 Walk Score for 1250 Marlborough Court
Walk Score for 1250 Marlborough Court

Book a Showing
Tour this home with Shally
Frequently Asked Questions
Can't find what you're looking for? Contact our support team for more information.
See the Latest Listings by Cities
1500+ home for sale in Ontario

Looking for Your Perfect Home?
Let us help you find the perfect home that matches your lifestyle
