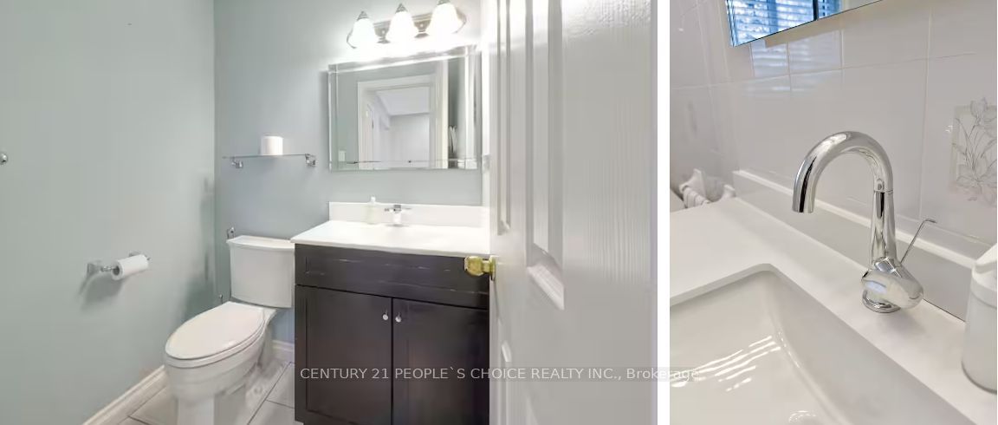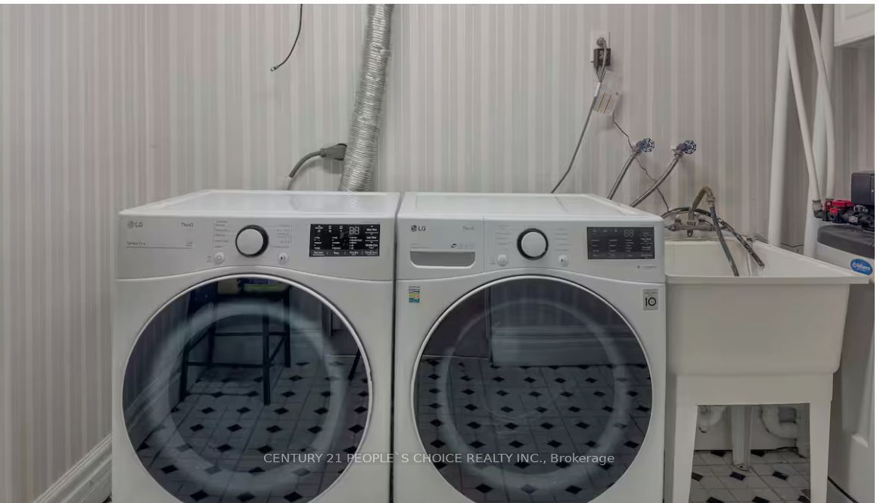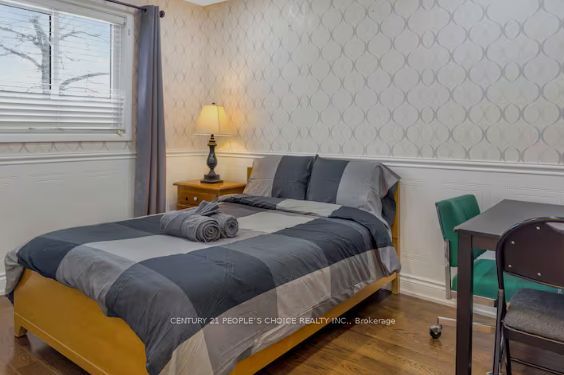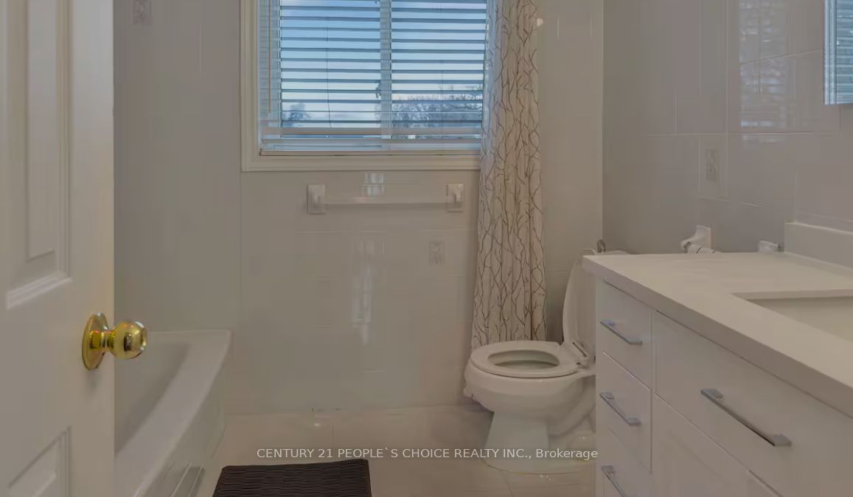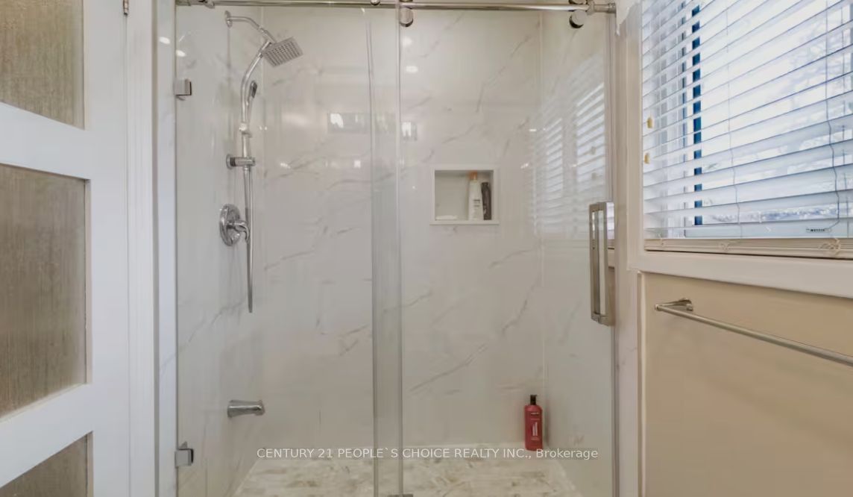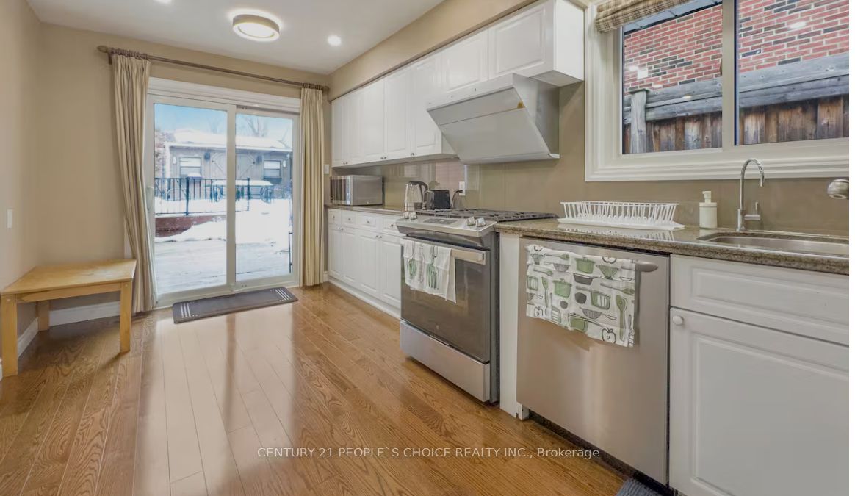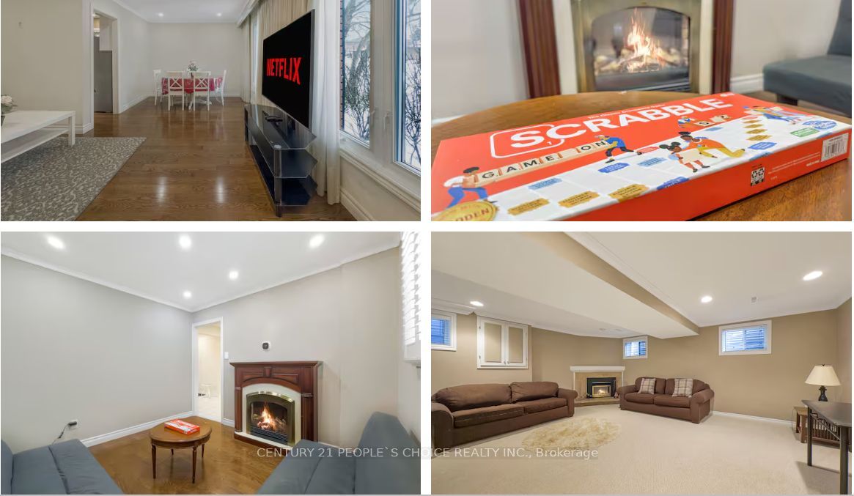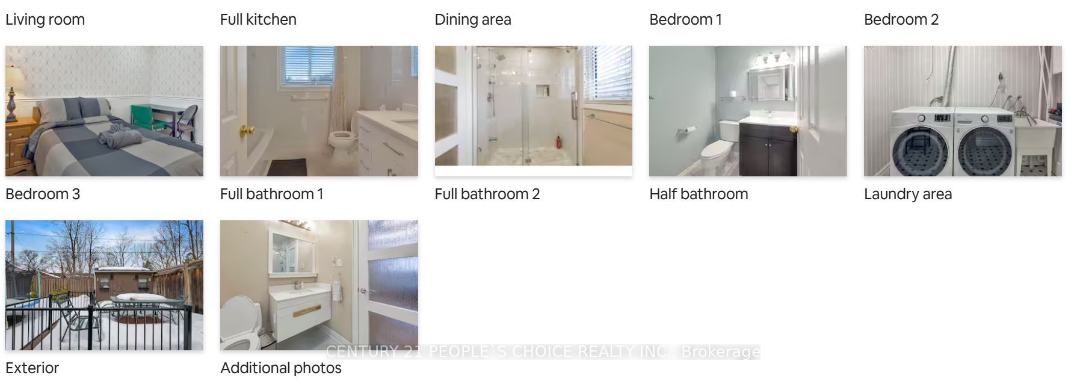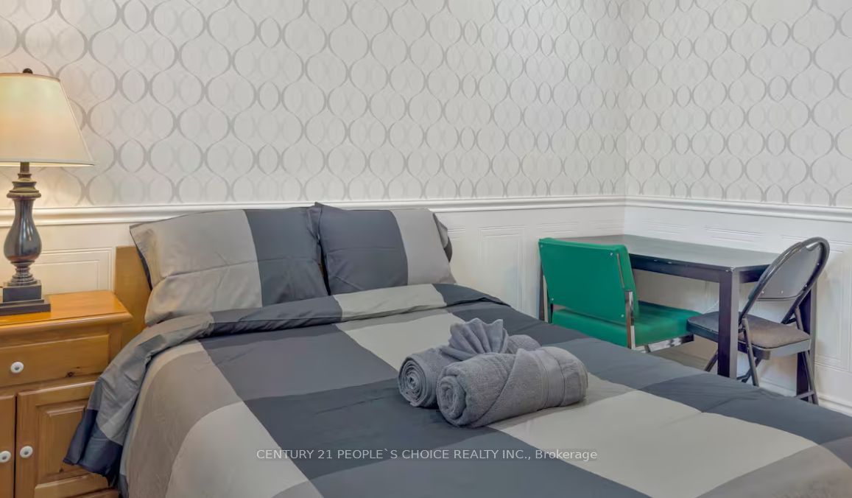
$4,999 /mo
Listed by CENTURY 21 PEOPLE`S CHOICE REALTY INC.
Detached•MLS #W12211510•New
Room Details
| Room | Features | Level |
|---|---|---|
Kitchen 4.8 × 2.69 m | Hardwood FloorEat-in KitchenW/O To Deck | Main |
Dining Room 3.07 × 2.87 m | Hardwood Floor | Main |
Living Room 5.16 × 3.28 m | Hardwood Floor | Main |
Primary Bedroom 6.63 × 3.15 m | Broadloom3 Pc EnsuiteB/I Closet | Second |
Bedroom 2 3.96 × 2.92 m | BroadloomCloset | Second |
Bedroom 3 3.53 × 2.92 m | BroadloomCloset | Second |
Client Remarks
Beautiful Pie-Shaped lot with Mature Trees; Raised Garden Beds & Large Deck with Garden Shed; Functional Main Level Featuring Bright L/R & D/R Areas, Eat-in-kitchen with updated Appliances & W/O To Deck Plus Family Room/Office & 2 Powder Rooms; 3 Bedrooms on 2nd level including Spacious Main Bedroom with B/I Closet & Updated 3 Pc Ensuite; Finished Basement with Spacious Rec Room with Gas F/P Plus Laundry Room & 3 Pc Bath; Convenient enclosed Porch/Mudroom area; 2 Car Garage with Epoxy coated Floor; Huge Driveway with Room for 6 Cars
About This Property
1246 Landfair Crescent, Oakville, L6H 2N3
Home Overview
Basic Information
Walk around the neighborhood
1246 Landfair Crescent, Oakville, L6H 2N3
Shally Shi
Sales Representative, Dolphin Realty Inc
English, Mandarin
Residential ResaleProperty ManagementPre Construction
 Walk Score for 1246 Landfair Crescent
Walk Score for 1246 Landfair Crescent

Book a Showing
Tour this home with Shally
Frequently Asked Questions
Can't find what you're looking for? Contact our support team for more information.
See the Latest Listings by Cities
1500+ home for sale in Ontario

Looking for Your Perfect Home?
Let us help you find the perfect home that matches your lifestyle


