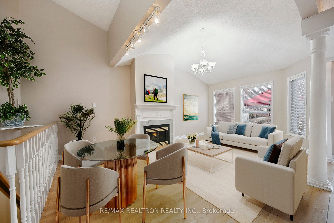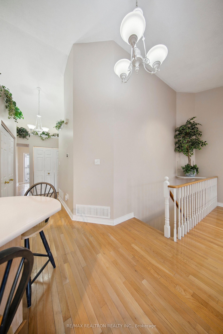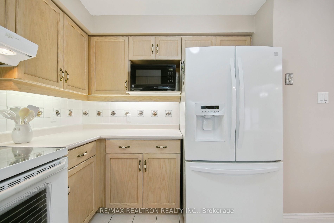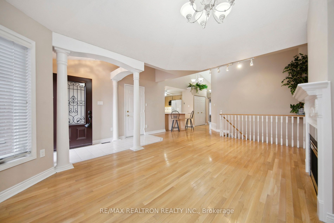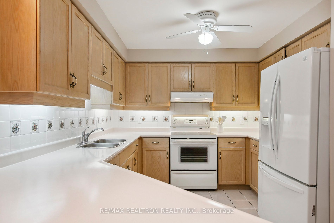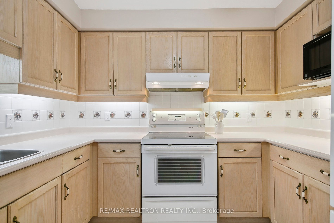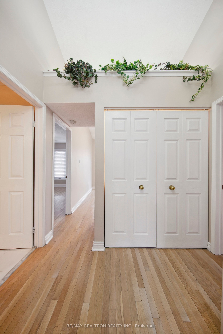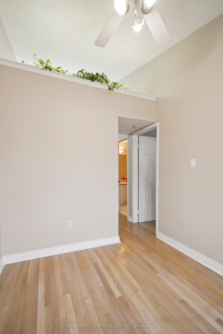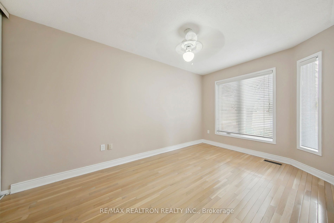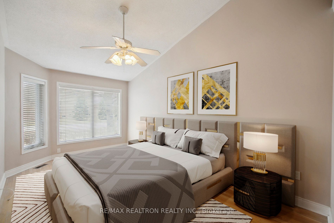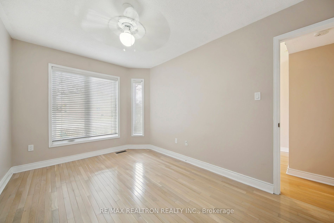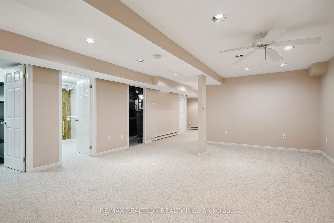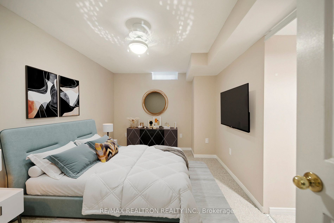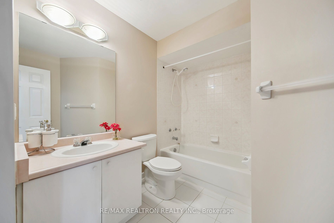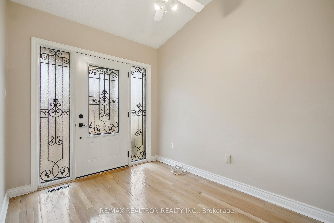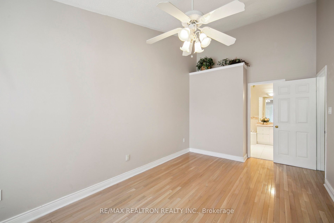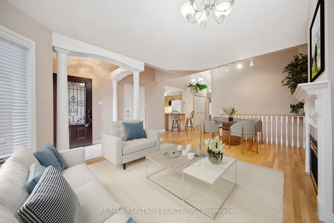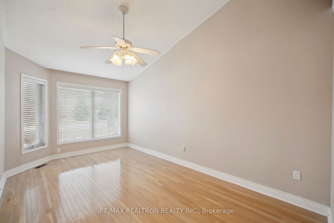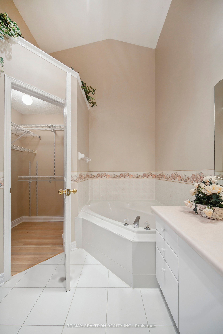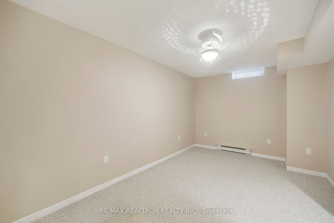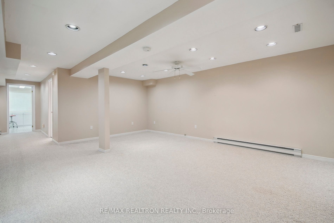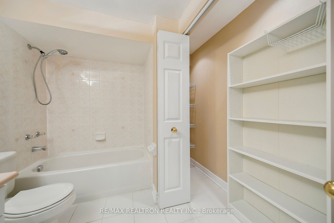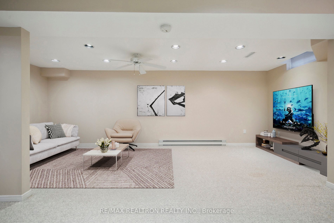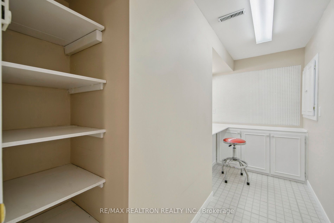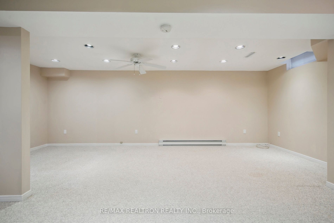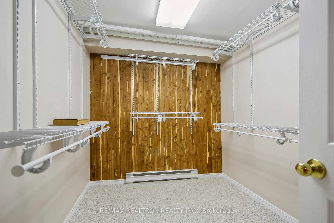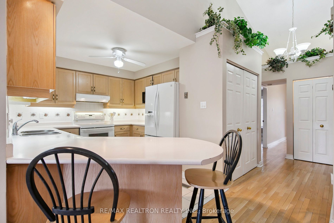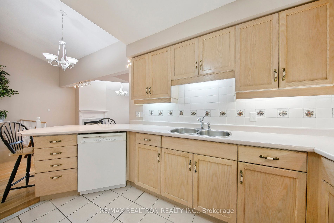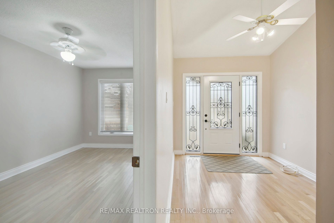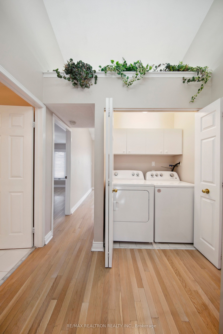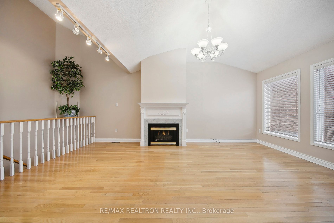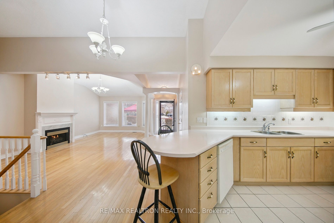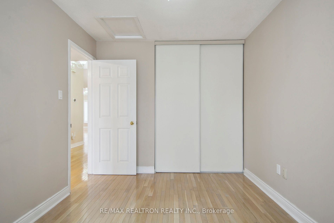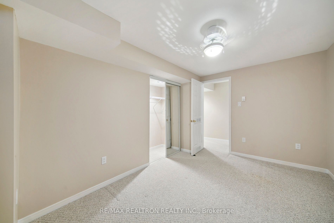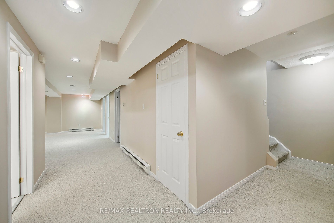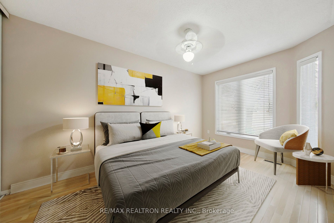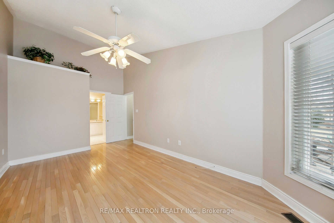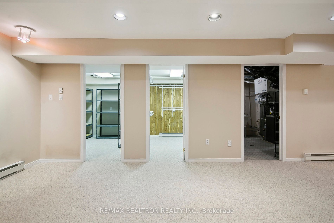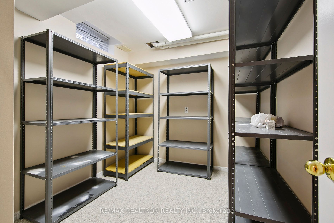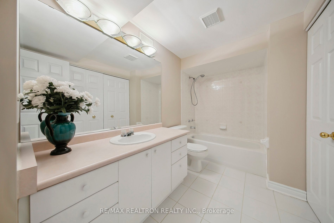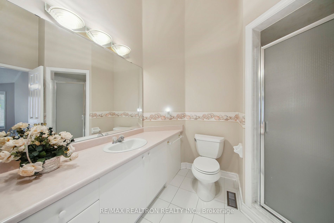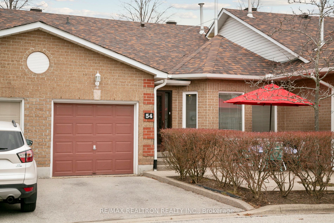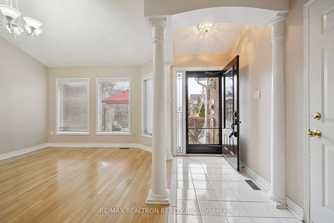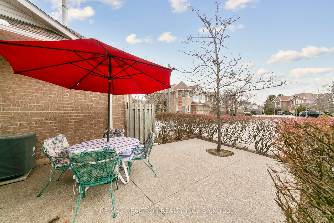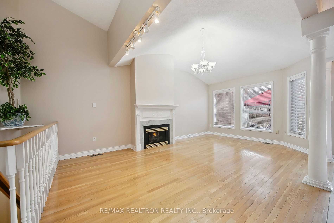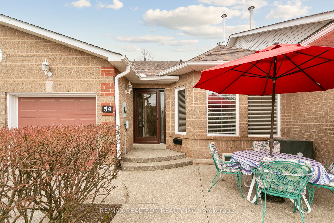
$1,059,000
Est. Payment
$4,045/mo*
*Based on 20% down, 4% interest, 30-year term
Listed by RE/MAX REALTRON REALTY INC.
Condo Townhouse•MLS #W12060971•New
Included in Maintenance Fee:
Common Elements
Parking
Building Insurance
Price comparison with similar homes in Oakville
Compared to 23 similar homes
4.2% Higher↑
Market Avg. of (23 similar homes)
$1,015,856
Note * Price comparison is based on the similar properties listed in the area and may not be accurate. Consult licences real estate agent for accurate comparison
Room Details
| Room | Features | Level |
|---|---|---|
Living Room 5.77 × 5.23 m | Bay WindowHardwood FloorGas Fireplace | Main |
Dining Room 5.77 × 5.23 m | Hardwood FloorVaulted Ceiling(s)Combined w/Living | Main |
Kitchen 4.04 × 3.02 m | Ceramic FloorCeiling Fan(s)Ceramic Backsplash | Main |
Primary Bedroom 5.62 × 3 m | Bay WindowHardwood FloorCeiling Fan(s) | Main |
Bedroom 2 4.24 × 2.71 m | Bay WindowHardwood FloorCeiling Fan(s) | Main |
Bedroom 3 4.31 × 2.82 m | BroadloomCeiling Fan(s) | Basement |
Client Remarks
Truly a rare find! Bungalow Condo Townhome with Very Low Maintenance Fee in West Oak Trails! Best location in the community! 2 Bedrooms Plus 1 Bedroom Basement In-law Suite, Courtyard and EV Charging Outlet! Move-in ready and bright with large windows and vaulted ceilings, tons of storage, perfect for downsizers! Airy living room with gas fireplace & hardwood opens to dining room & kitchen. Kitchen features breakfast bar peninsula with two swivel bar stools and tile backsplash. Laundry between bedrooms with storage. Primary bedroom includes high vaulted ceilings, hardwood, room for seating area and ensuite with vaulted ceilings, walk-in closet, soaker tub and enclosed shower. Bright second bedroom includes hardwood and ample closet space. Versatile den with walkout to yard. Main 4 piece bath with ceramic tile and vanity. Finished basement great for guest(s)/family/live-in caregiver with 1 bedroom, large family room for entertaining, 4 piece bath with large closet organizers, workshop/craft room, 2 storage rooms (1 cedar with built-in shelving, second with ample shelving units), office area and large utility room with more shelving units plus room for chest or stand up freezer. Garage contains EV charging outlet, wall organizers for garden tools and overhead pulleys to store a roof carrier and kayak. Great location in West Oak Trails, near shopping (Monastery Bakery, Sobeys), parks, trails, schools, golf, transit and easy access to QEW & 407 ETR.
About This Property
1240 Westview Terrace, Oakville, L6M 3M4
Home Overview
Basic Information
Amenities
Visitor Parking
BBQs Allowed
Walk around the neighborhood
1240 Westview Terrace, Oakville, L6M 3M4
Shally Shi
Sales Representative, Dolphin Realty Inc
English, Mandarin
Residential ResaleProperty ManagementPre Construction
Mortgage Information
Estimated Payment
$0 Principal and Interest
 Walk Score for 1240 Westview Terrace
Walk Score for 1240 Westview Terrace

Book a Showing
Tour this home with Shally
Frequently Asked Questions
Can't find what you're looking for? Contact our support team for more information.
Check out 100+ listings near this property. Listings updated daily
See the Latest Listings by Cities
1500+ home for sale in Ontario

Looking for Your Perfect Home?
Let us help you find the perfect home that matches your lifestyle
