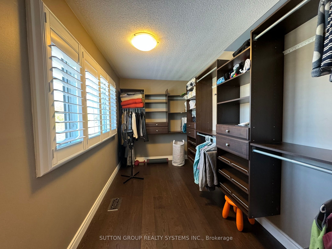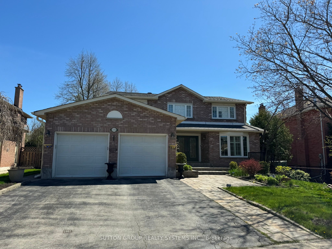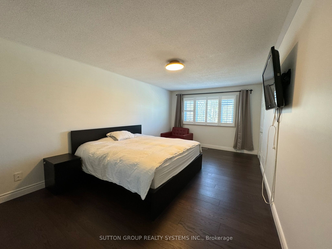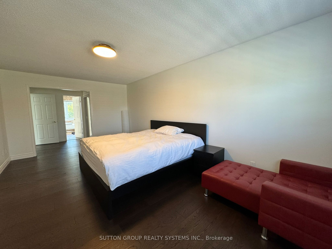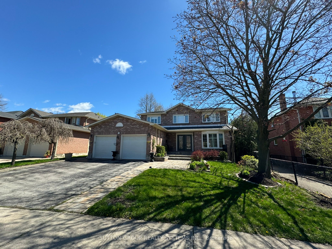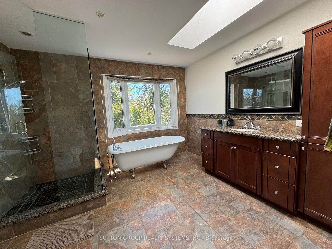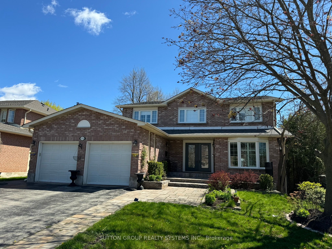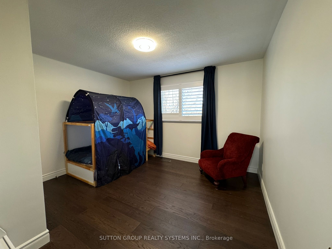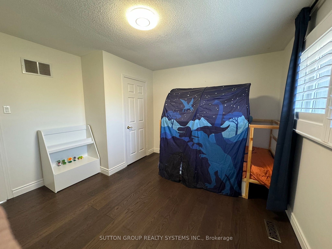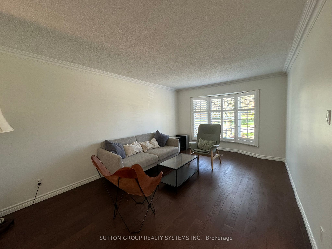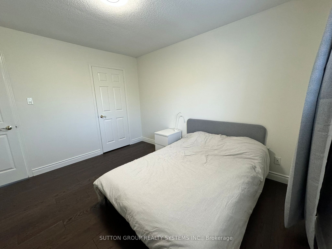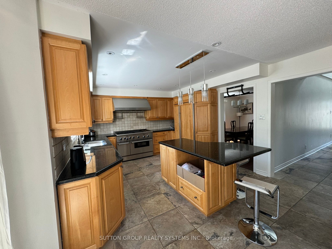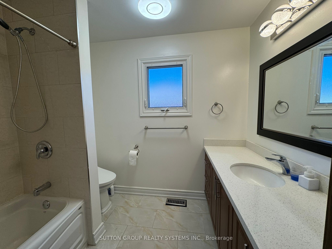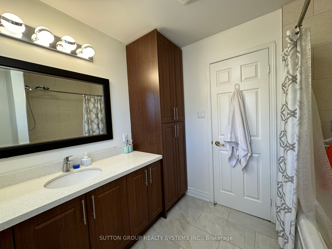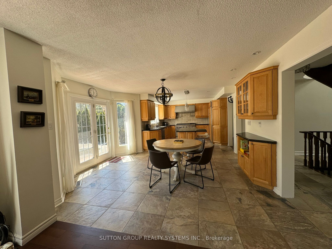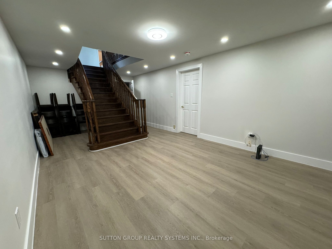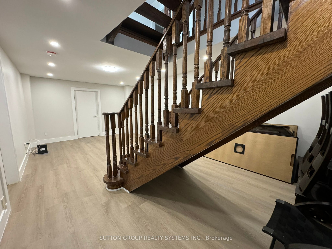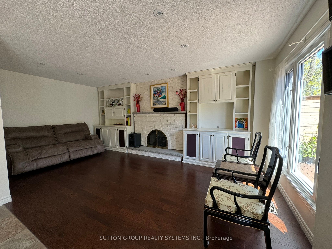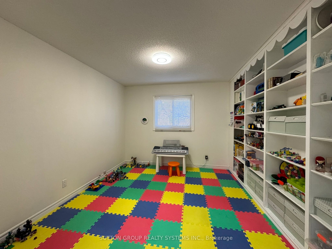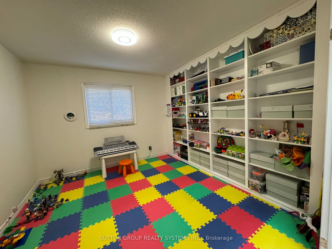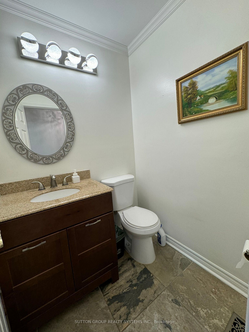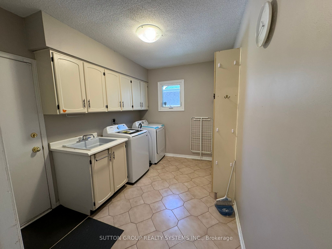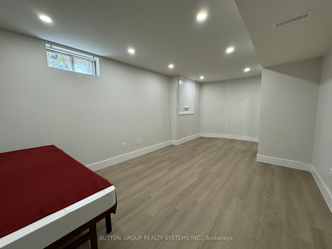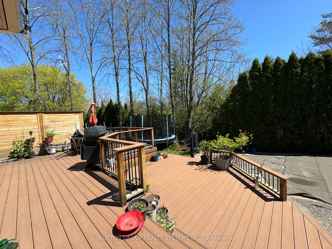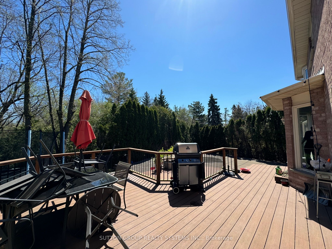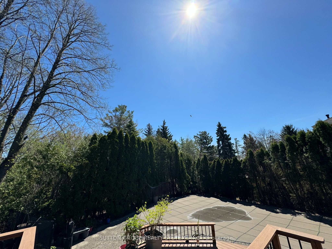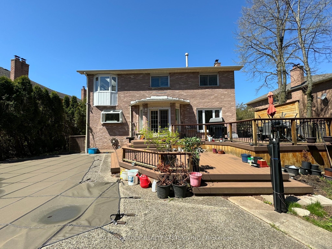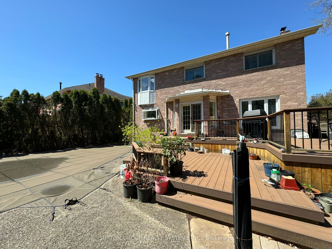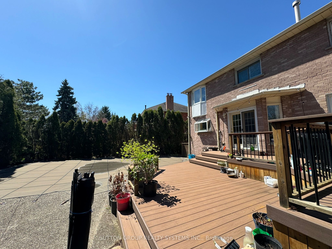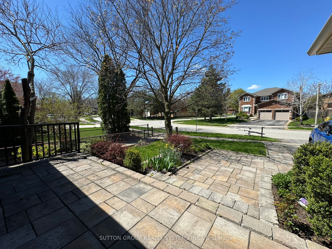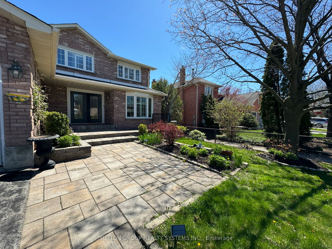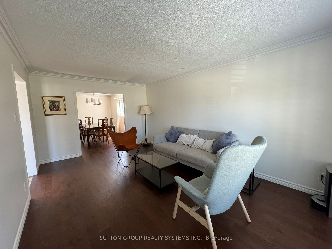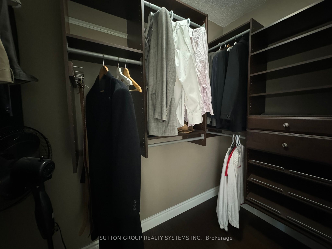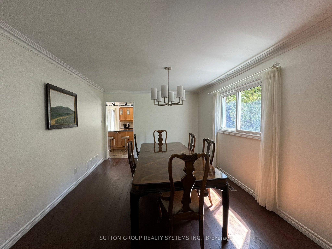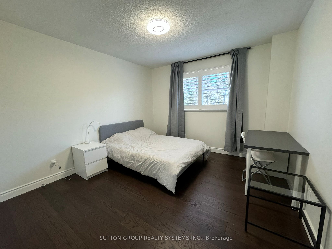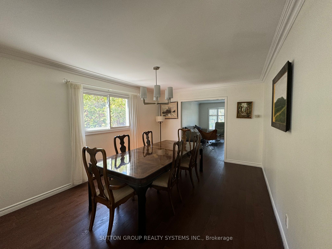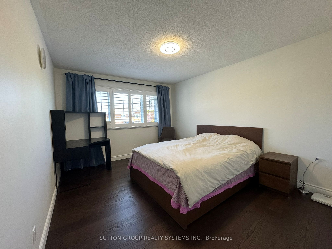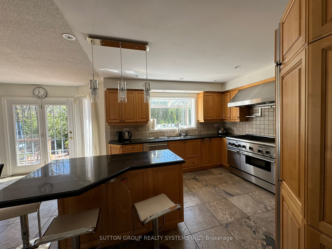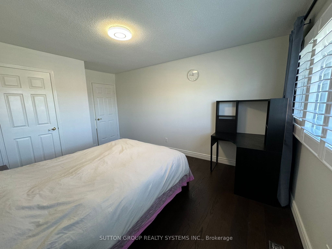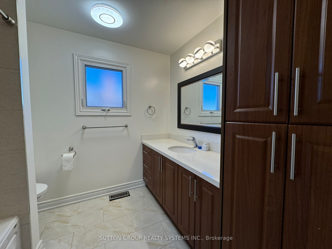
$4,800 /mo
Listed by SUTTON GROUP REALTY SYSTEMS INC.
Detached•MLS #W12156807•Price Change
Room Details
| Room | Features | Level |
|---|---|---|
Living Room 5.23 × 3.43 m | Hardwood FloorBay WindowCrown Moulding | Ground |
Dining Room 4.57 × 3.43 m | Hardwood FloorCrown MouldingLarge Window | Ground |
Kitchen 7.32 × 3.66 m | Stainless Steel ApplGranite CountersW/O To Deck | Ground |
Primary Bedroom 6.1 × 3.51 m | 4 Pc EnsuiteWalk-In Closet(s) | Second |
Bedroom 2 4.8 × 3.07 m | Hardwood FloorCalifornia Shutters | Second |
Bedroom 3 4.01 × 3.4 m | Hardwood FloorCalifornia Shutters | Second |
Client Remarks
In The Centre Of Sought After Glen Abbey, With Great Schools , Backed On Ravine And Trail, No Houses Behind , With 4+1 Bedrooms, Open Concept Kitchen With Central Island. Newer Paint And Newer Engineering Floor In Second Floor , Large Master Bedroom With Large Windowed Walk-In Closet. 4 Piece Ensuite With Freestanding Bathtub, Walking Distance To Woods And Trail. 3 Parking Spots Included. Pictures Were Taken Prior To Current Tenants Moved In.
About This Property
1232 Bonnybank Court, Oakville, L6M 1V7
Home Overview
Basic Information
Walk around the neighborhood
1232 Bonnybank Court, Oakville, L6M 1V7
Shally Shi
Sales Representative, Dolphin Realty Inc
English, Mandarin
Residential ResaleProperty ManagementPre Construction
 Walk Score for 1232 Bonnybank Court
Walk Score for 1232 Bonnybank Court

Book a Showing
Tour this home with Shally
Frequently Asked Questions
Can't find what you're looking for? Contact our support team for more information.
See the Latest Listings by Cities
1500+ home for sale in Ontario

Looking for Your Perfect Home?
Let us help you find the perfect home that matches your lifestyle
