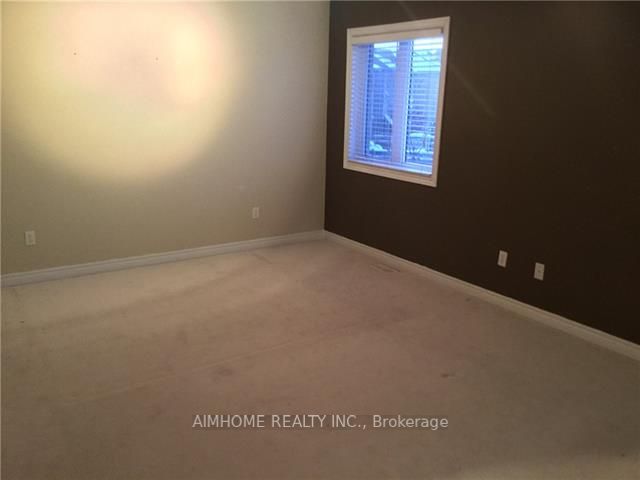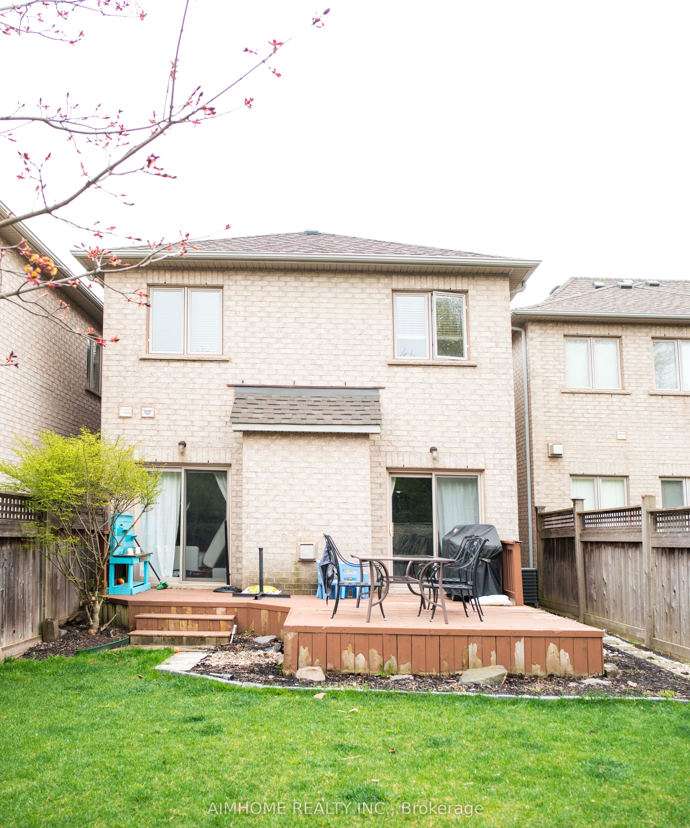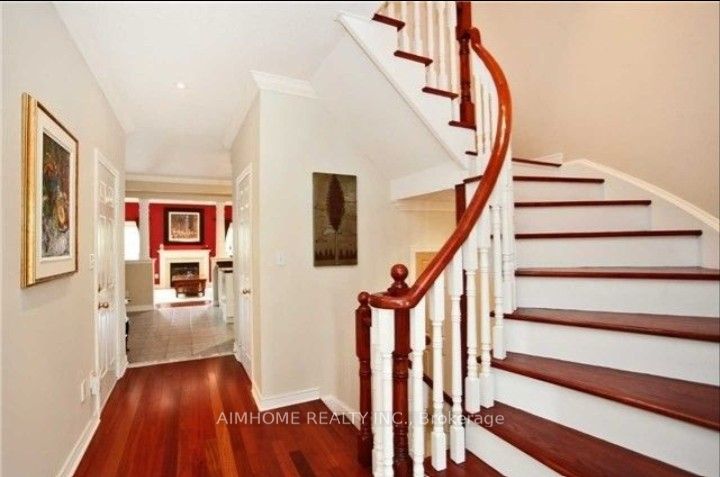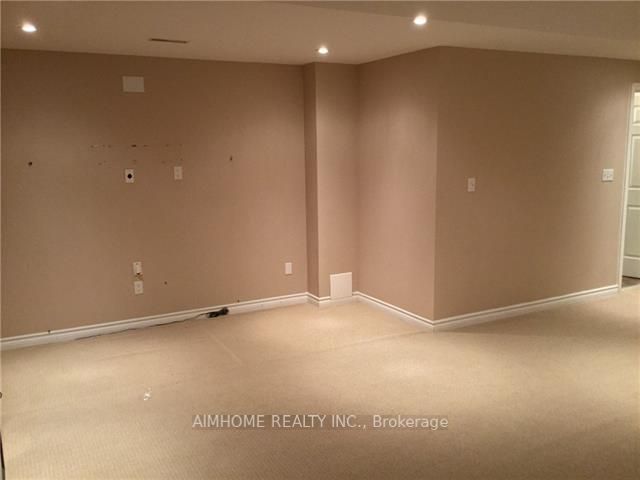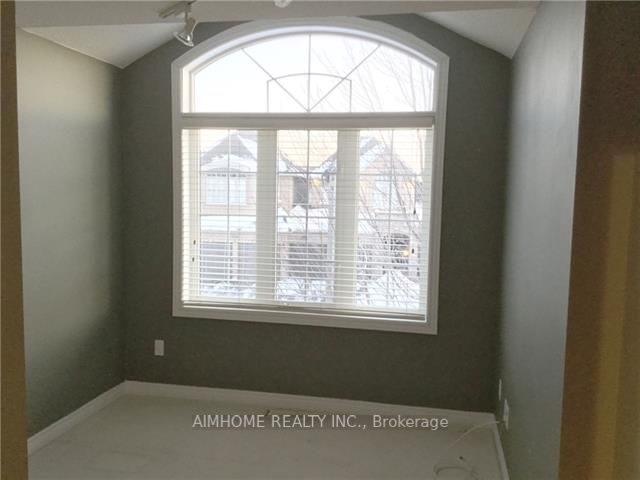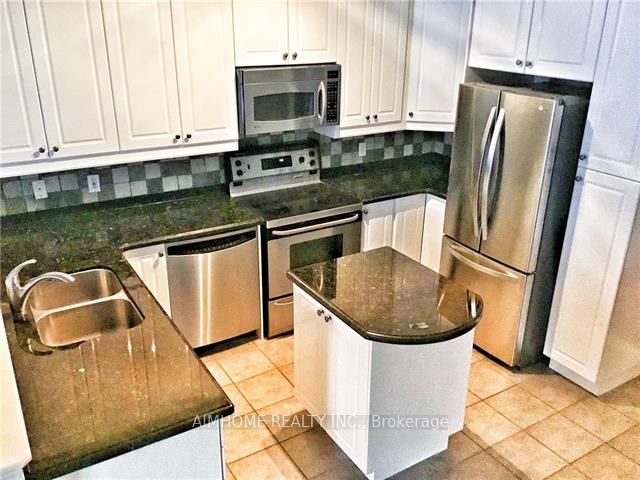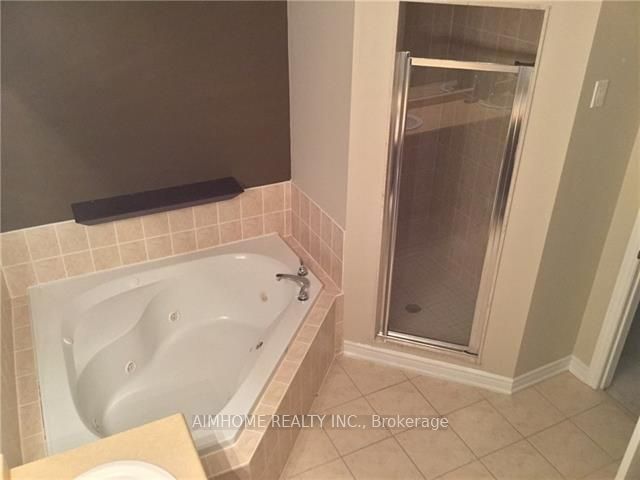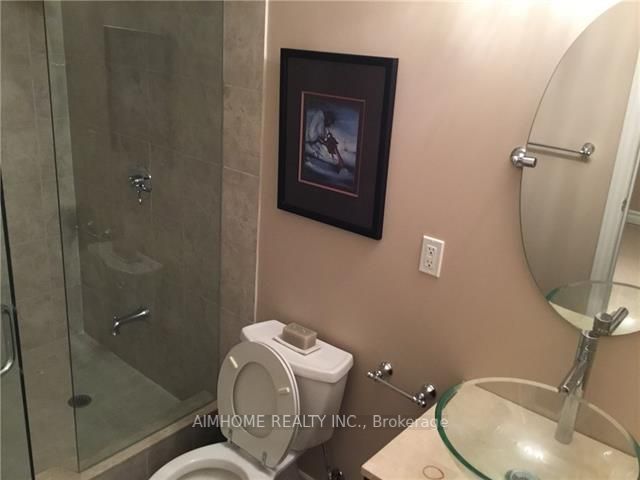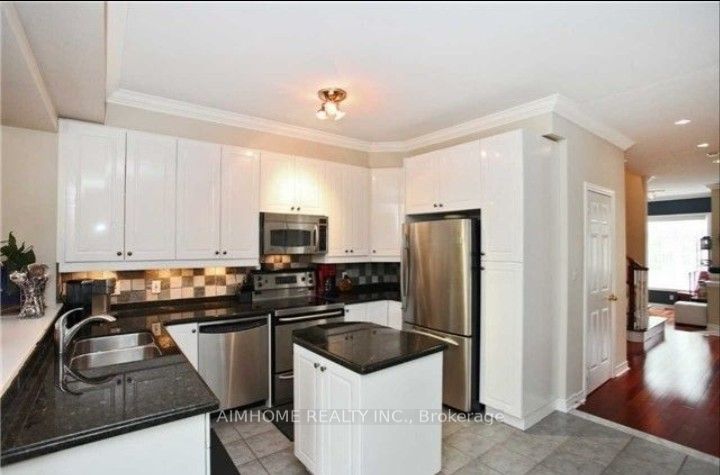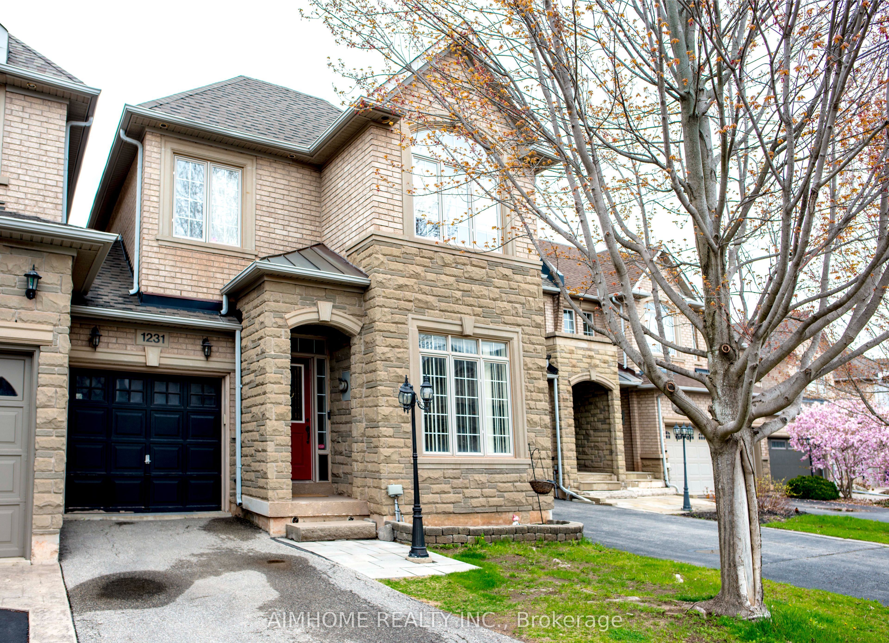
$3,550 /mo
Listed by AIMHOME REALTY INC.
Att/Row/Townhouse•MLS #W12122942•Price Change
Room Details
| Room | Features | Level |
|---|---|---|
Kitchen 3.2 × 2.99 m | Main | |
Dining Room 3.81 × 3.04 m | Main | |
Primary Bedroom 5.84 × 3.93 m | Second | |
Bedroom 3.73 × 2.89 m | Second | |
Bedroom 3.7 × 2.89 m | Second |
Client Remarks
Must See Spacious 3 bedrooms Townhouse at Joshua Creek Area. Boasting 9' Ceilings, Hardwoods, Ceramics, Gourmet Kitchen With Granite Counter Tops And Stainless Steel Appliances. Professionally Finished Basement With Large Recreational Room And 3 Piece Bath. Large Master Bedroom With Walk-In Closet And 4 Piece Ensuite Boasting Jacuzzi Tub. Just Garage Wall Connected, Good Sound Insolation and Enjoy Privacy. Walking Distance To Shopping And Restaurants. Within Boundary Of Oakville's Choice Schools. Easy Access To Qew, 403 And 407 And New Hospital
About This Property
1231 AGRAM Drive, Oakville, L6H 7P1
Home Overview
Basic Information
Walk around the neighborhood
1231 AGRAM Drive, Oakville, L6H 7P1
Shally Shi
Sales Representative, Dolphin Realty Inc
English, Mandarin
Residential ResaleProperty ManagementPre Construction
 Walk Score for 1231 AGRAM Drive
Walk Score for 1231 AGRAM Drive

Book a Showing
Tour this home with Shally
Frequently Asked Questions
Can't find what you're looking for? Contact our support team for more information.
See the Latest Listings by Cities
1500+ home for sale in Ontario

Looking for Your Perfect Home?
Let us help you find the perfect home that matches your lifestyle
