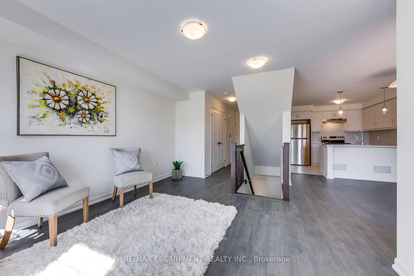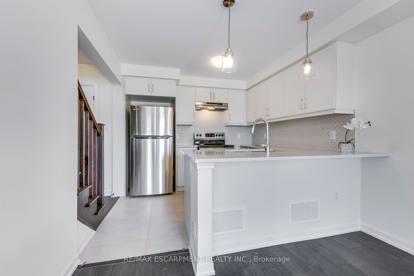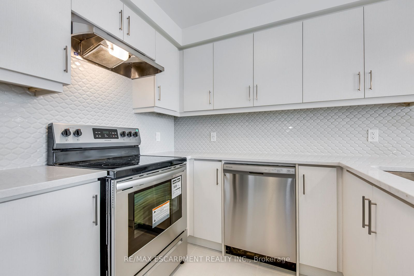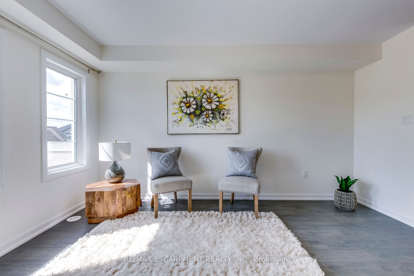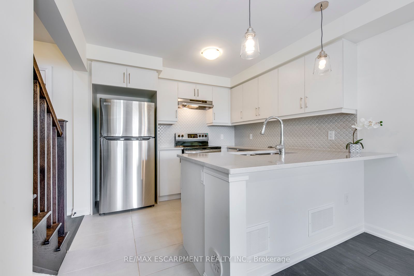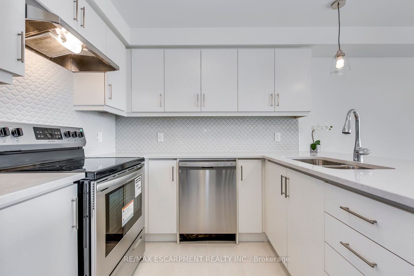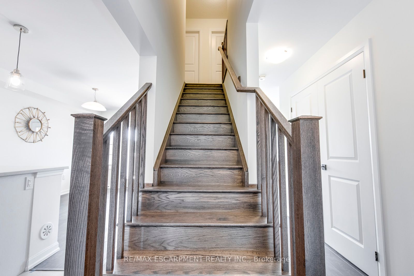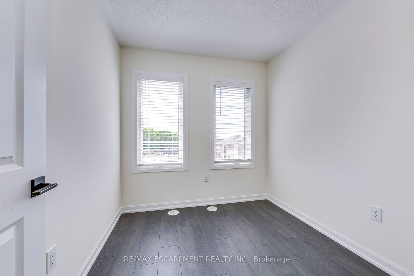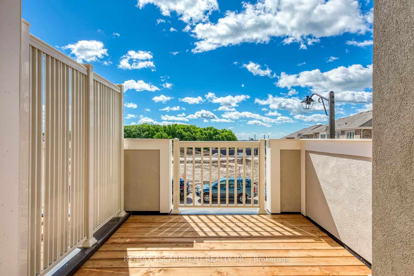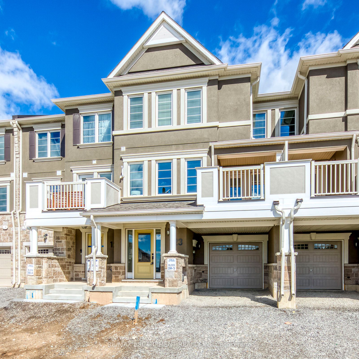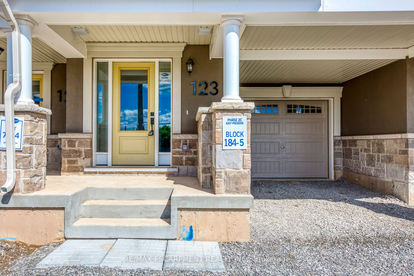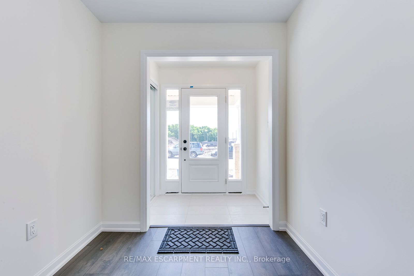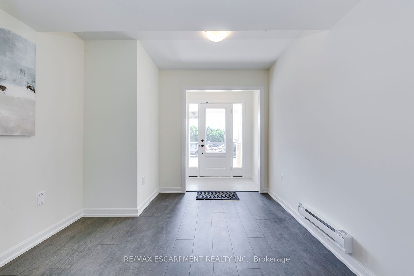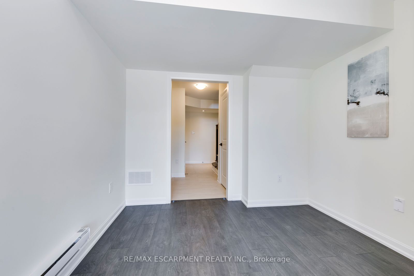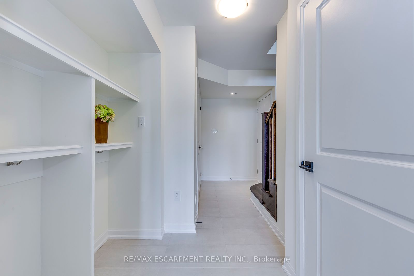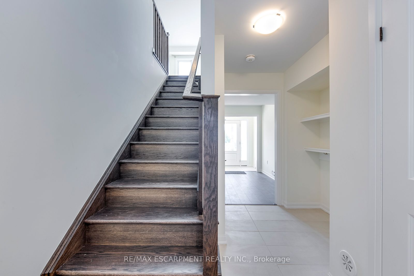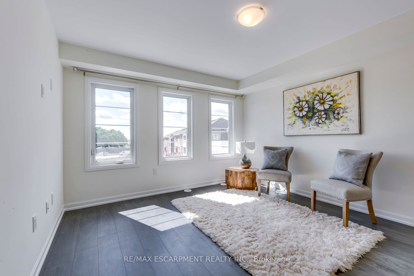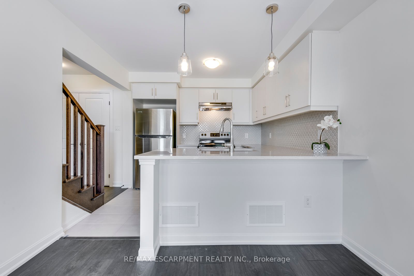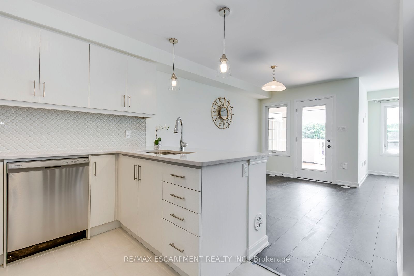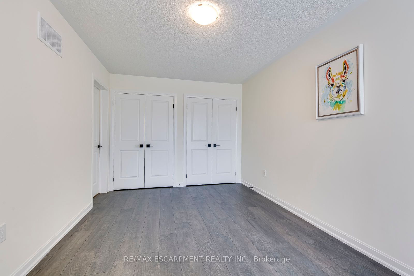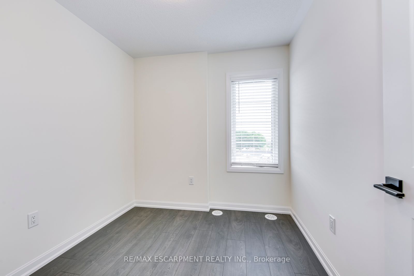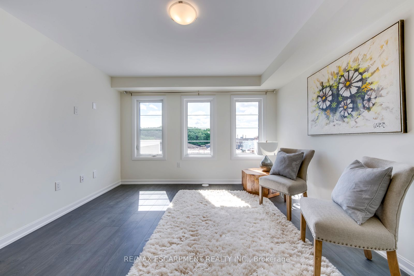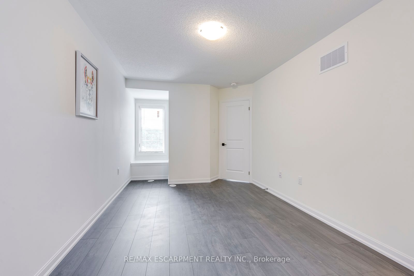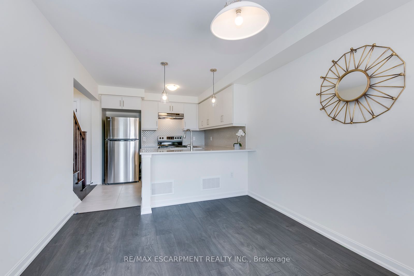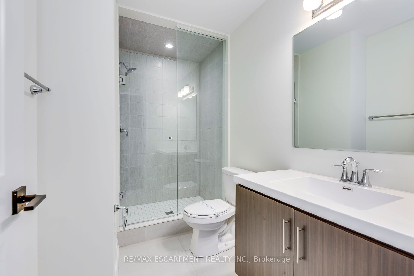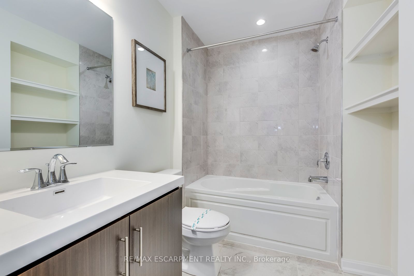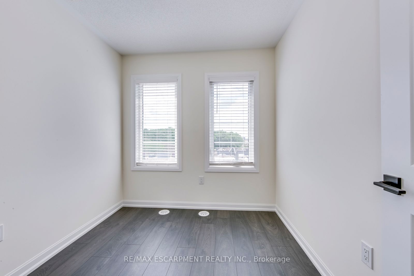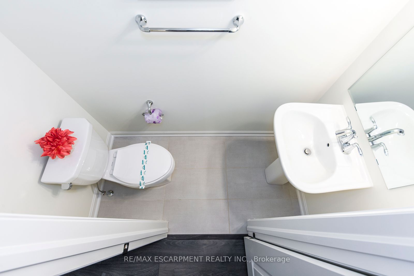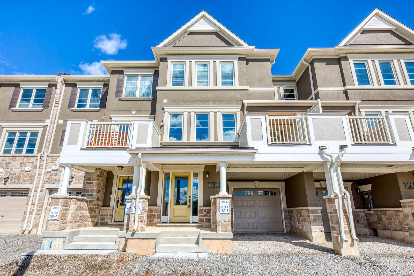
$3,200 /mo
Listed by RE/MAX ESCARPMENT REALTY INC.
Att/Row/Townhouse•MLS #W12064430•Leased
Room Details
| Room | Features | Level |
|---|---|---|
Dining Room 3.45 × 3.04 m | Second | |
Kitchen 3.47 × 2.95 m | Second | |
Primary Bedroom 4.52 × 3.02 m | Third | |
Bedroom 2 2.59 × 2.43 m | Third | |
Bedroom 3 2.49 × 2.34 m | Third |
Client Remarks
Welcome home to this newly built 3 bedroom, 3 bath townhome in Oakville. This home offers 1388 square feet of functional living space, a garage and driveway parking. A large office/foyer space off the entrance leads to hardwood stairs and the spacious second floor features an open concept layout with a well appointed dine-in kitchen, family room and large balcony. The third floor is home to a large bath shared by two bedrooms and a large master bedroom with an en-suite bath. Entire home is carpet free and energy efficient. Located in a great location close to all amenities, great schools and parks.
About This Property
123 Toucan Trail, Oakville, L6H 7C8
Home Overview
Basic Information
Walk around the neighborhood
123 Toucan Trail, Oakville, L6H 7C8
Shally Shi
Sales Representative, Dolphin Realty Inc
English, Mandarin
Residential ResaleProperty ManagementPre Construction
 Walk Score for 123 Toucan Trail
Walk Score for 123 Toucan Trail

Book a Showing
Tour this home with Shally
Frequently Asked Questions
Can't find what you're looking for? Contact our support team for more information.
See the Latest Listings by Cities
1500+ home for sale in Ontario

Looking for Your Perfect Home?
Let us help you find the perfect home that matches your lifestyle
