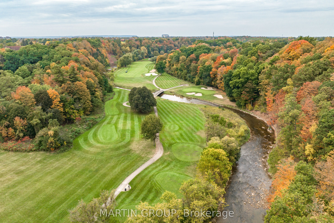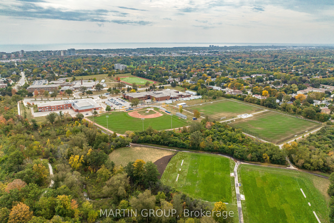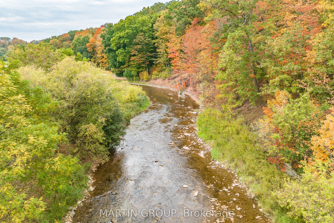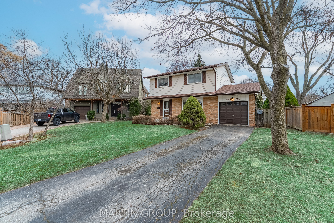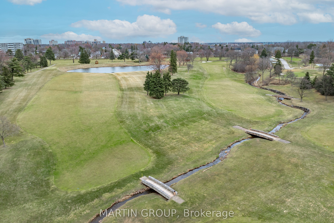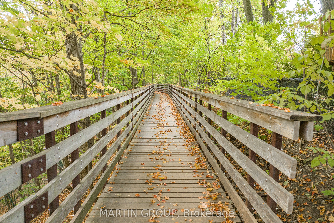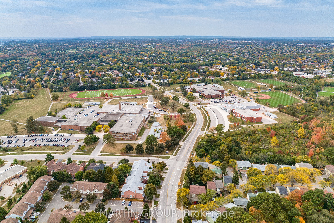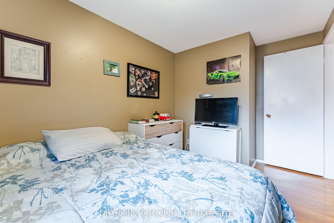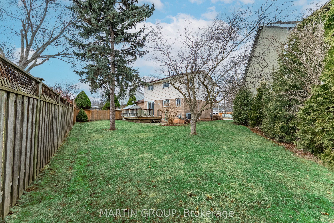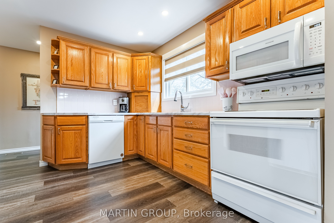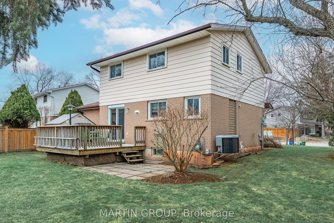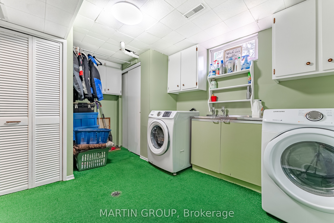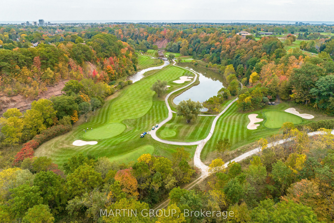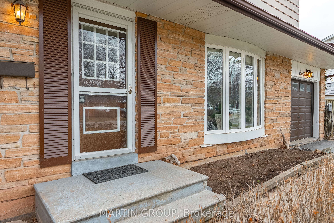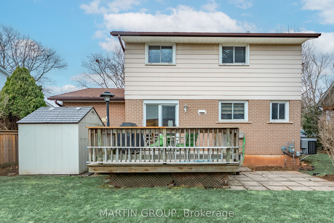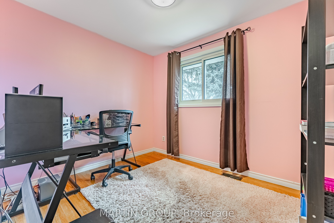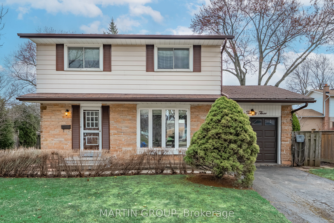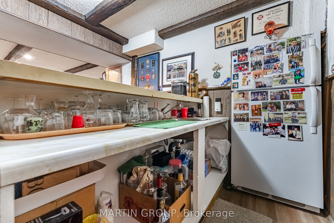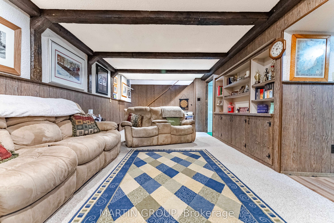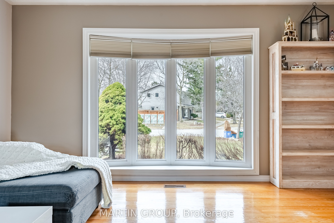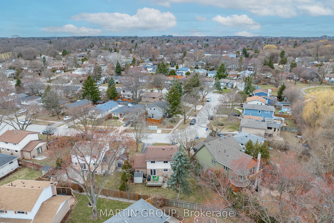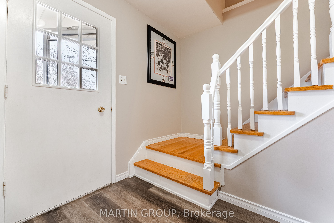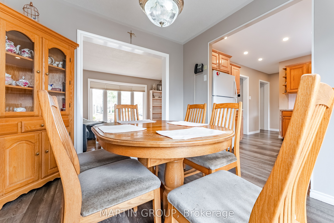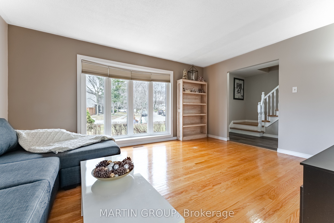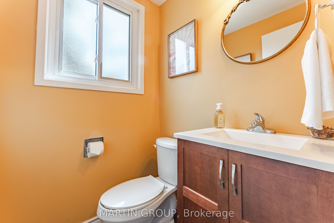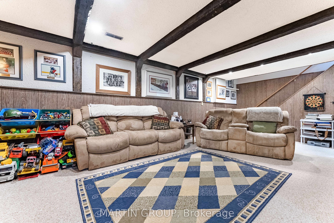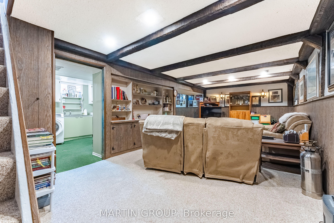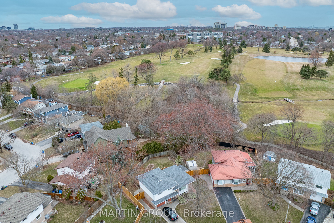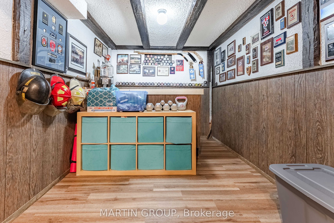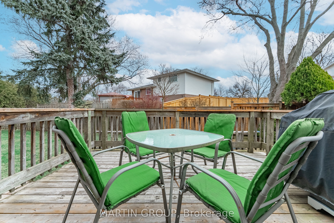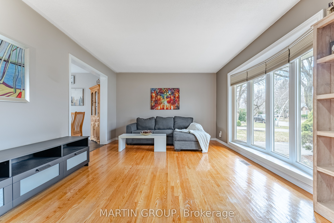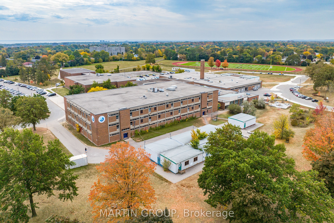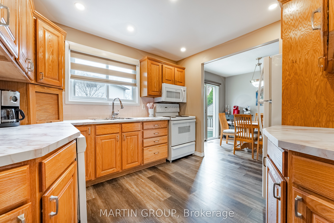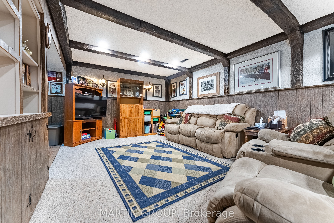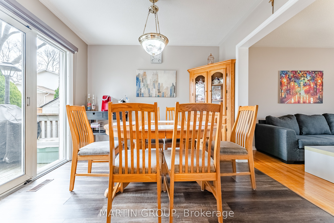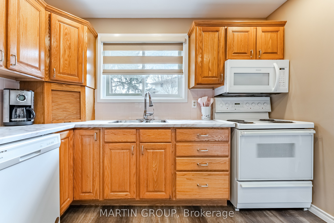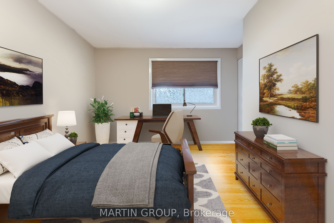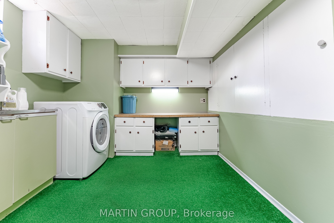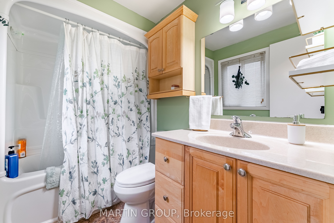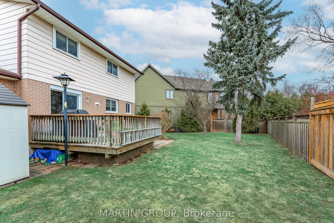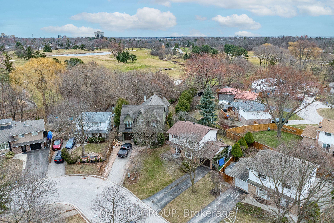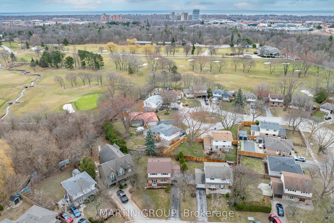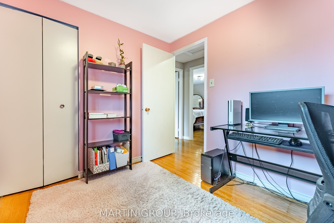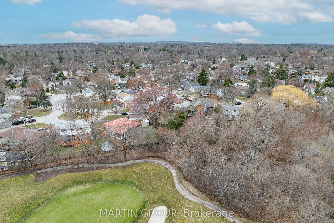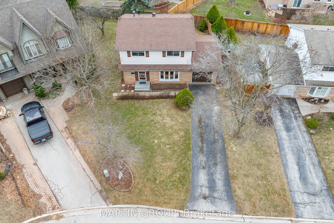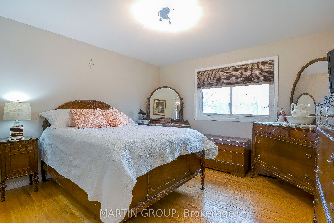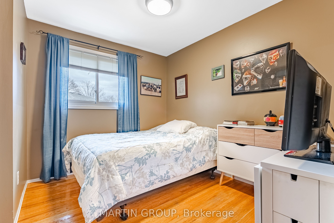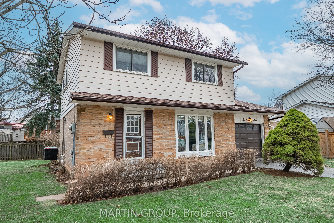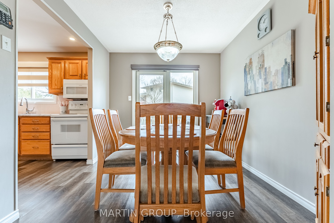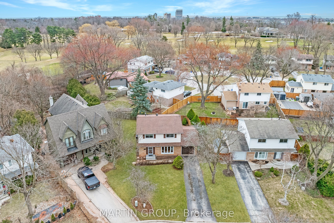
$1,149,000
Est. Payment
$4,388/mo*
*Based on 20% down, 4% interest, 30-year term
Listed by MARTIN GROUP
Detached•MLS #W12044887•New
Price comparison with similar homes in Oakville
Compared to 27 similar homes
-33.8% Lower↓
Market Avg. of (27 similar homes)
$1,736,085
Note * Price comparison is based on the similar properties listed in the area and may not be accurate. Consult licences real estate agent for accurate comparison
Room Details
| Room | Features | Level |
|---|---|---|
Living Room 4.75 × 3.64 m | Bay WindowHardwood FloorOverlooks Frontyard | Main |
Dining Room 3.05 × 2.73 m | W/O To DeckOpen ConceptOverlooks Backyard | Main |
Kitchen 3.12 × 3.03 m | LaminateCeramic BacksplashPot Lights | Main |
Primary Bedroom 3.7 × 3.6 m | Hardwood FloorDouble ClosetOverlooks Frontyard | Second |
Bedroom 2 3.85 × 2.84 m | Double ClosetOverlooks FrontyardHardwood Floor | Second |
Bedroom 3 2.88 × 2.46 m | Hardwood FloorClosetOverlooks Backyard | Second |
Client Remarks
Nestled on a quiet crescent in the highly desirable Sunningdale neighborhood of College Park, this charming four-bedroom home offers the perfect setting for family living. Kids can ride bikes and play carefree, while the long driveway invites impromptu road hockey games. Just steps away, explore the creek for endless adventures, fishing, and a deeper connection with nature. Step inside to a bright living room bathed in natural light from a large bay window, seamlessly flowing into a dining area with a walkout to a fantastic backyard. The spacious deck is perfect for summer BBQs and outdoor entertaining. The kitchen features solid oak cabinetry, ample counter space, a pot drawer, and a double sink overlooking the serene backyard. A beautiful hardwood staircase leads to four generously sized bedrooms, each with hardwood flooring. A well-appointed four-piece bath offers ample storage and a family-friendly tub/shower combination. The finished basement is a cozy retreat with a rec room, built-in shelving, pot lights, a wet bar, and a distinct Canadiana vibe perfect for Hockey Night! A highly functional laundry room with Samsung appliances and plenty of storage adds everyday convenience. Updates include vinyl windows and an eight-year-old furnace and A/C. The garage and long driveway provide parking for three cars, with space for a fourth if needed. Families will appreciate the exceptional school district, offering top-rated public, Catholic, French immersion schools and full French elementary and high schools. Enjoy scenic walks along the Sixteen Mile Creek Trail, overlooking the Sixteen Mile Creek, and Glen Abbey Golf Course. Nearby amenities include White Oaks Pool & Library, the Oakville Golf Club, and Oakdale Park. Commuters will love the easy access to Oakville GO, highways, Oakville Hospital, shopping, and Sheridan College. This beautiful Oakville home is ideal for families to grow and thrive in one of Canadas most desirable communities.
About This Property
123 Otter Crescent, Oakville, L6H 1E7
Home Overview
Basic Information
Walk around the neighborhood
123 Otter Crescent, Oakville, L6H 1E7
Shally Shi
Sales Representative, Dolphin Realty Inc
English, Mandarin
Residential ResaleProperty ManagementPre Construction
Mortgage Information
Estimated Payment
$0 Principal and Interest
 Walk Score for 123 Otter Crescent
Walk Score for 123 Otter Crescent

Book a Showing
Tour this home with Shally
Frequently Asked Questions
Can't find what you're looking for? Contact our support team for more information.
Check out 100+ listings near this property. Listings updated daily
See the Latest Listings by Cities
1500+ home for sale in Ontario

Looking for Your Perfect Home?
Let us help you find the perfect home that matches your lifestyle
