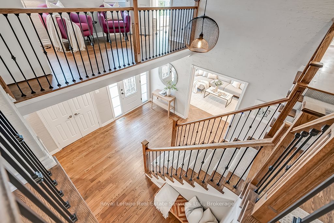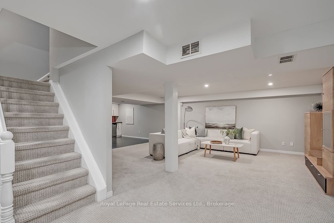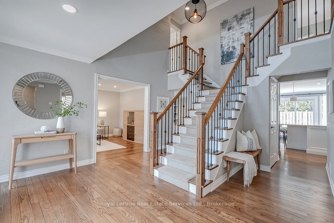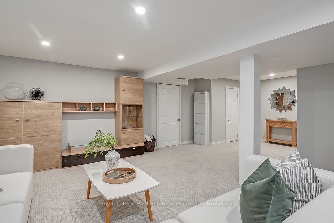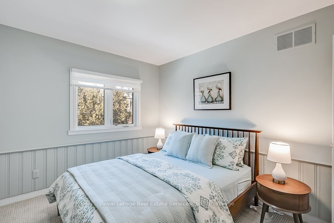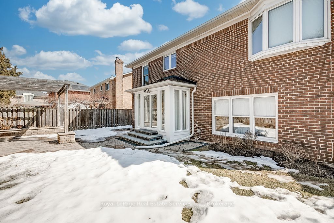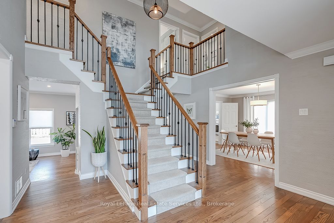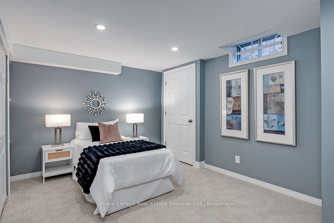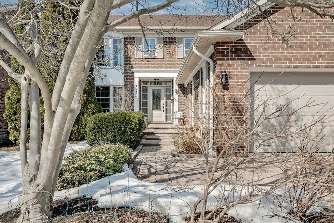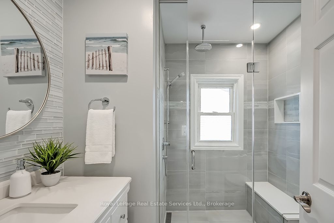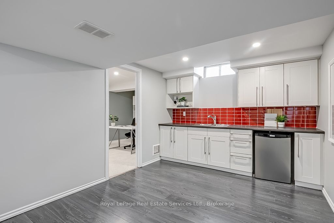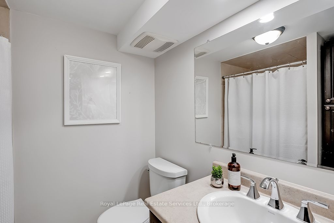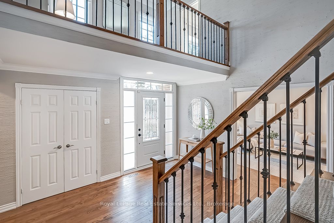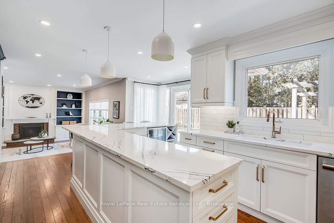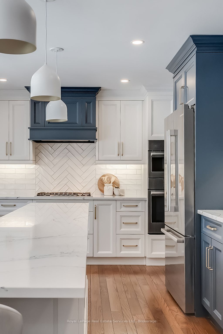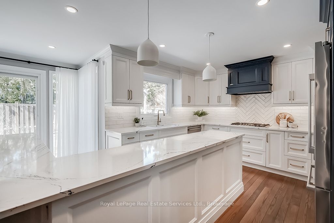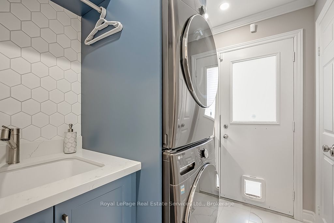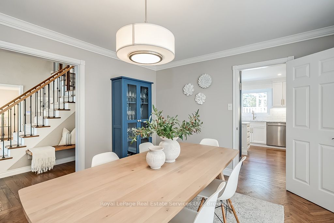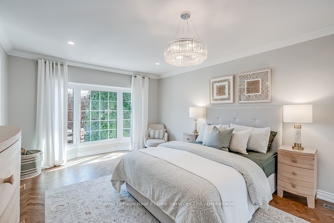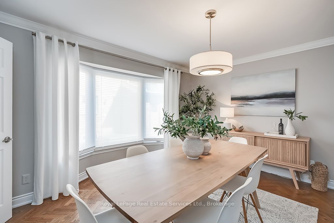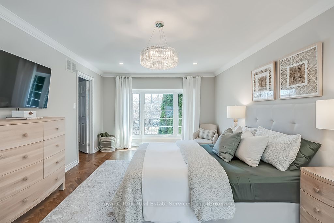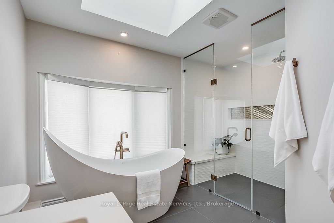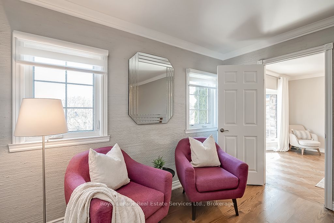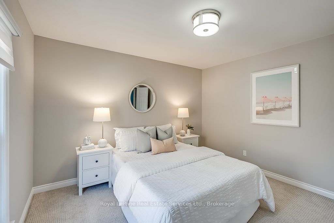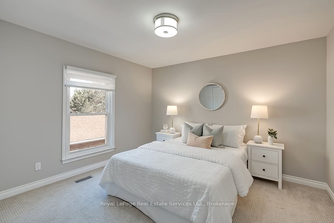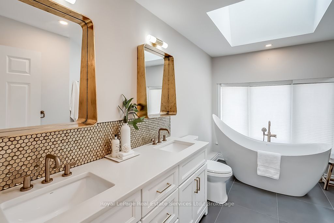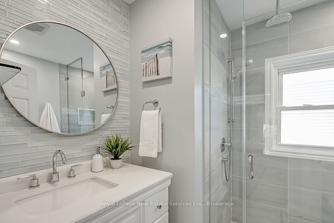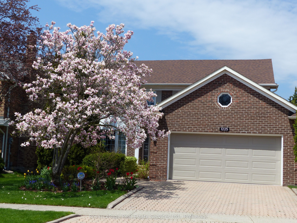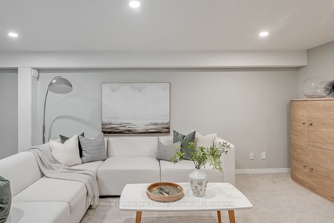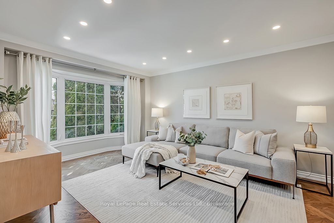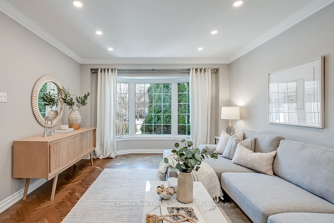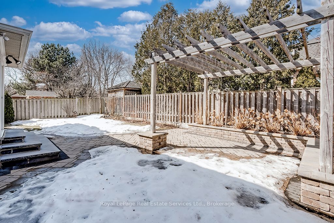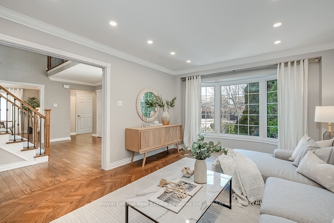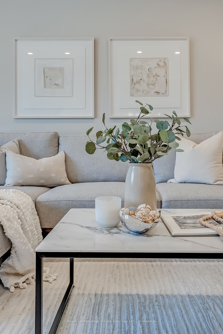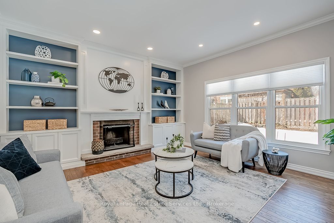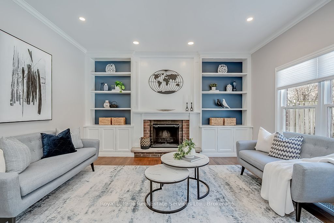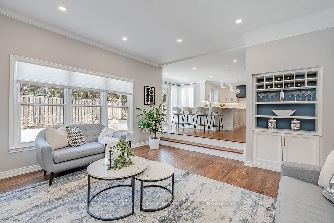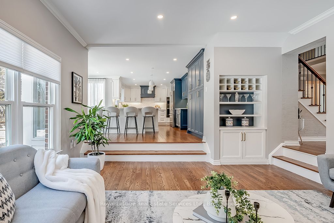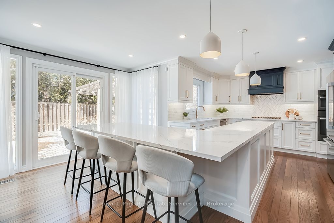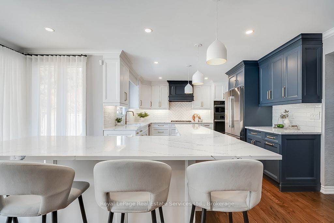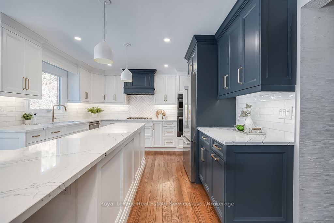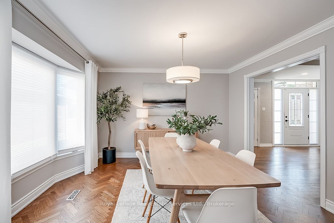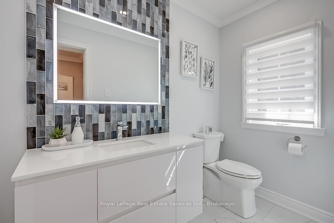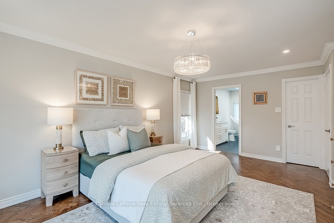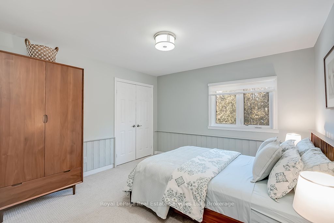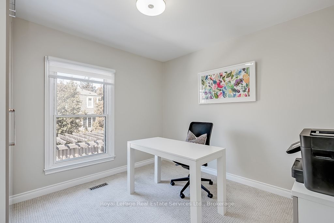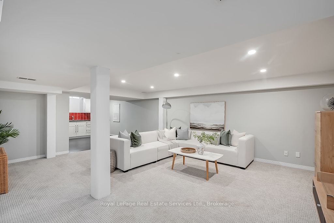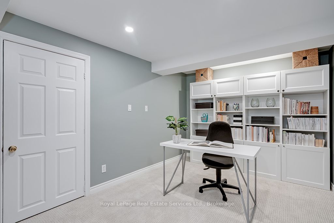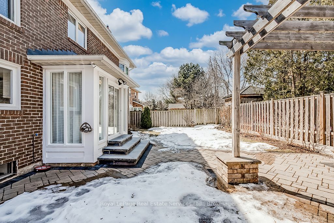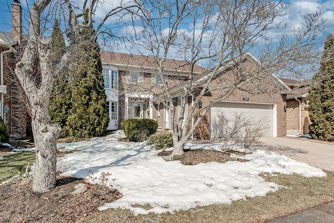
$2,349,900
Est. Payment
$8,975/mo*
*Based on 20% down, 4% interest, 30-year term
Listed by Royal LePage Real Estate Services Ltd., Brokerage
Detached•MLS #W12014852•New
Price comparison with similar homes in Oakville
Compared to 62 similar homes
-6.7% Lower↓
Market Avg. of (62 similar homes)
$2,518,793
Note * Price comparison is based on the similar properties listed in the area and may not be accurate. Consult licences real estate agent for accurate comparison
Room Details
| Room | Features | Level |
|---|---|---|
Living Room 5.56 × 3.63 m | Bay Window | Main |
Dining Room 4.24 × 3.99 m | Main | |
Kitchen 6.3 × 5.08 m | Centre IslandB/I AppliancesWalk-Out | Main |
Primary Bedroom 6.4 × 3.66 m | Walk-In Closet(s)5 Pc EnsuiteBay Window | Second |
Bedroom 2 3.73 × 3.61 m | Second | |
Bedroom 3 3.3 × 3.18 m | Second |
Client Remarks
Wow! Stunning Fully Renovated Executive Home in Sought after Glen Abbey, located on a Quiet Cul-de-Sac w a Private Mature Lot in Abbey Park School District. Rarely do homes as polished as this one come to market. This Det. 4+1 Bed, 4 Bath Home w Finished Basement including a kitchenette is loaded w upgrades, offering a traditional centre hall plan. Beautiful Reno'd Kitchen w high end finishes offers a large centre island, custom 2 tone cabinetry, Cambria quartz counters, Brass hardware, SS Appliances, direct access to B/Y & open to Great Rm. Hardwood flrs. T/O, step down to Great Rm. w Wood burning F/P & Custom Built-ins. Sep. Formal Living Rm. & Dining Room w direct access to kitchen for easy entertaining. Reno'd Laundry Rm '23 (Newer Washer/Dryer '23) w inside entry to Double Garage, Reno'd Powder Rm. '23. The Upgraded Oak Staircase w Rod Iron Spindles leads to 2nd level offering large Primary suite w Sep. sitting area or office, walk-in closet & 5 pc. Reno'd Ensuite '18 w Double sinks, Free Standing Soaker Tub & Custom Glass Shower, additional 3 good sized Bedrms, linen closet & Reno'd 3 pc Main Bath w Custom Walk-in Shower '18. Lower Level offers large open concept Rec. Rm w Kichenette, Sep. Home Office & 5th Bedrm. as well as 3pc. bath & plenty of Storage. Beautiful private yard Professionally Landscaped '14 w interlocking patio, Custom pergola w lighting & raised stone garden beds & Front Flagstone Patio '23. Upgraded from the inside out Furnace & A/C '20, HWT 60 Gallon '20, Roof '14, Attic Insulation Upgrade '23, Chimney Rebuilt '23, Custom Window Coverings '23 (most wind.), 200 amp service '20, Upgraded Light Fixtures (most '23),Custom Front Door '18 & the list goes on. Fantastic Location in walking distance to schools, parks, trails, amenities & minutes to major HWYS. Don't miss this opportunity as homes as Turn Key as this Rarely come to market!!!
About This Property
1225 Old Post Drive, Oakville, L6M 1A5
Home Overview
Basic Information
Walk around the neighborhood
1225 Old Post Drive, Oakville, L6M 1A5
Shally Shi
Sales Representative, Dolphin Realty Inc
English, Mandarin
Residential ResaleProperty ManagementPre Construction
Mortgage Information
Estimated Payment
$0 Principal and Interest
 Walk Score for 1225 Old Post Drive
Walk Score for 1225 Old Post Drive

Book a Showing
Tour this home with Shally
Frequently Asked Questions
Can't find what you're looking for? Contact our support team for more information.
Check out 100+ listings near this property. Listings updated daily
See the Latest Listings by Cities
1500+ home for sale in Ontario

Looking for Your Perfect Home?
Let us help you find the perfect home that matches your lifestyle
