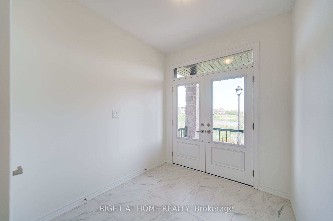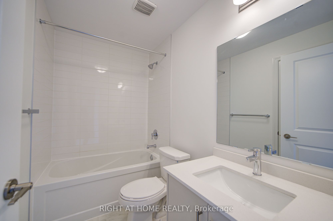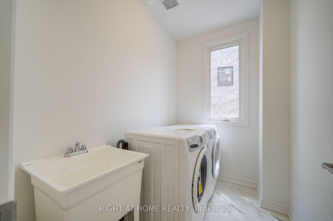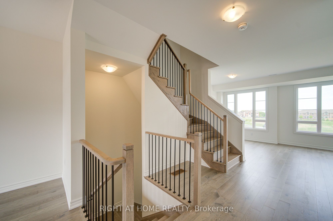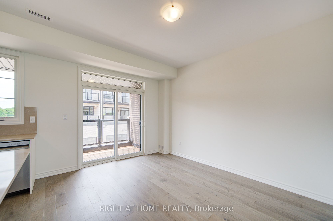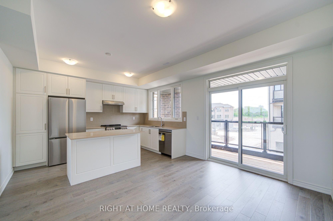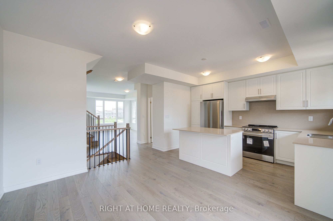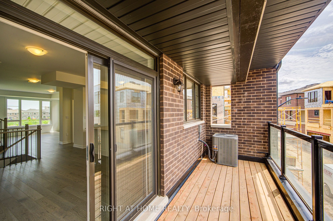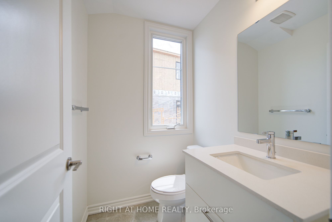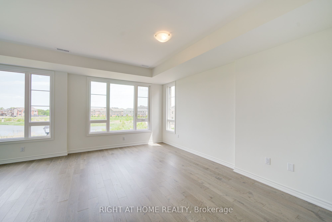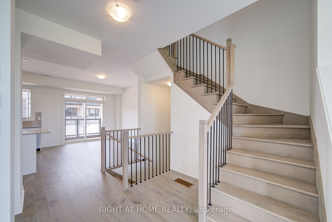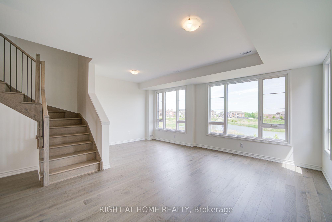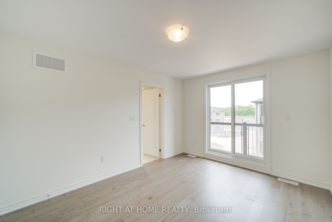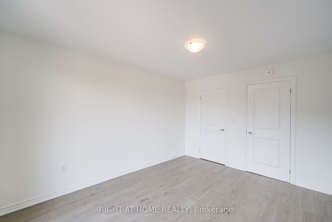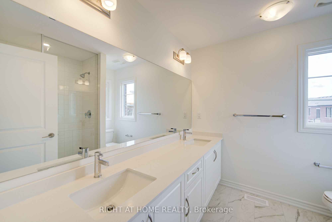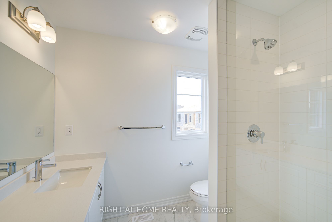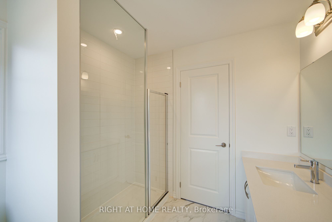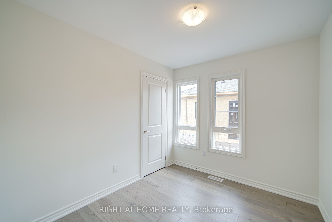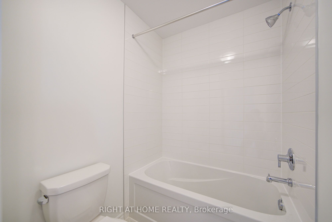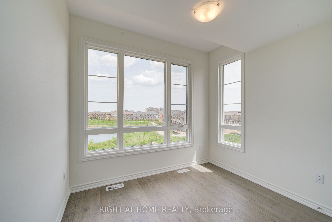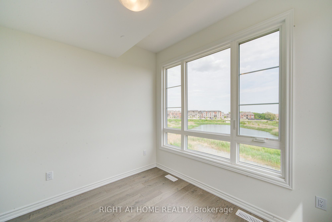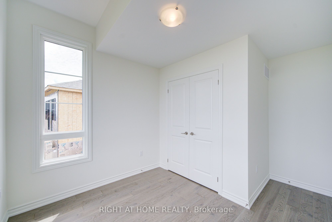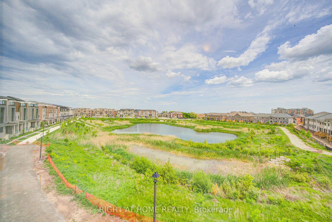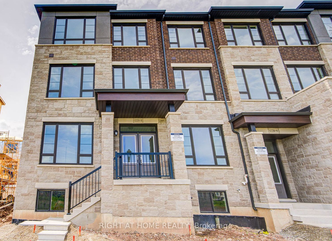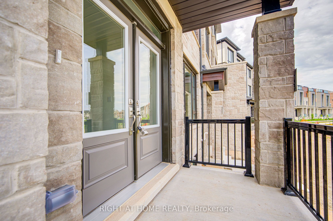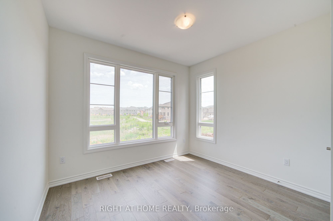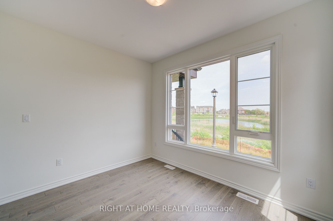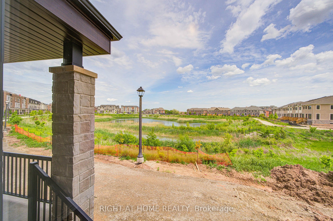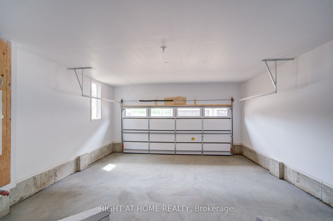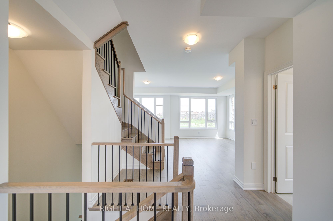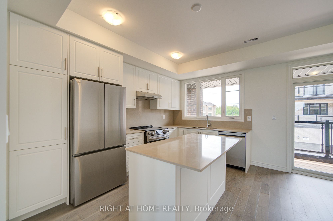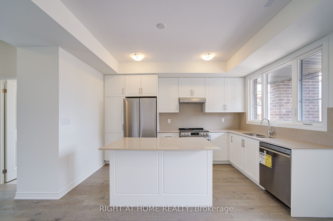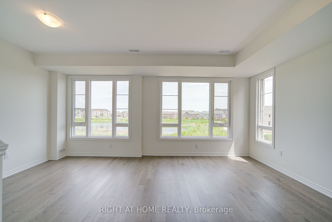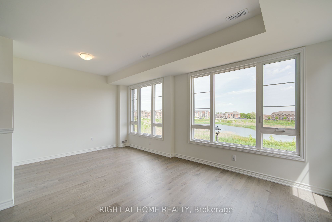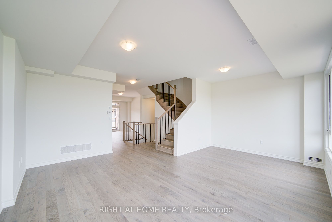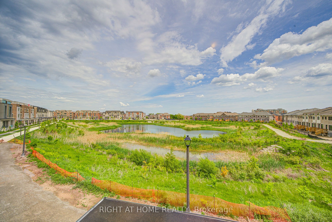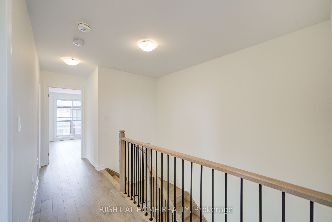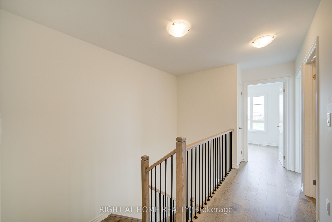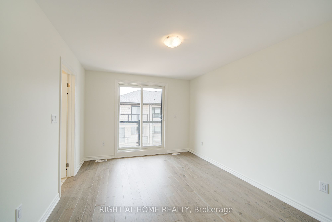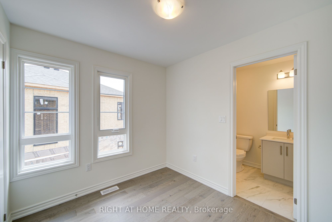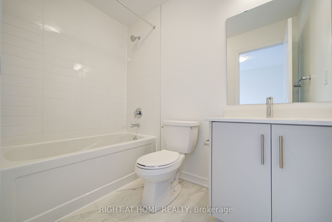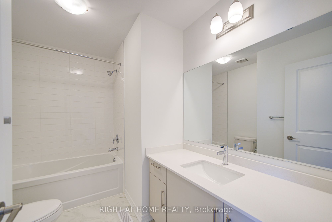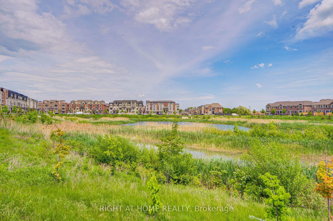
$4,200 /mo
Listed by RIGHT AT HOME REALTY
Att/Row/Townhouse•MLS #W12186401•New
Room Details
| Room | Features | Level |
|---|---|---|
Bedroom 5 3.71 × 3.51 m | Hardwood FloorEnsuite BathCloset | Flat |
Kitchen 4.78 × 3.29 m | Ceramic FloorStainless Steel ApplFamily Size Kitchen | Second |
Dining Room 3.97 × 4.79 m | Hardwood FloorWindowLED Lighting | Second |
Primary Bedroom 3.71 × 4.08 m | Hardwood FloorEnsuite BathW/W Closet | Third |
Bedroom 2 2.74 × 3.05 m | Hardwood FloorWalk-In Closet(s)Window | Third |
Bedroom 3 3.05 × 3.05 m | Hardwood FloorWalk-In Closet(s)Window | Third |
Client Remarks
Rare Pond View ! Brand-new stunning 5-bedroom, 5-bathroom, 2-car garage executive rear-lane townhouse in the highly sought-after Upper Joshua Creek community by Great Gulf. Featuring hardwood flooring and smooth ceilings throughout.The first floor includes a suite with a private bathroom, perfect for use as a home office or a comfortable space for family members.Upstairs on the second floor is an upgraded open-concept kitchen with a large kitchen island.The third floor offers four bedrooms and three bathrooms.Easy access to major highways 403, 407, and QEW. Just steps from the pond, a short walk to shopping plaza and public transit, and close to trails and a golf course.
About This Property
1220 Dartmouth Crescent, Oakville, L6H 8C1
Home Overview
Basic Information
Walk around the neighborhood
1220 Dartmouth Crescent, Oakville, L6H 8C1
Shally Shi
Sales Representative, Dolphin Realty Inc
English, Mandarin
Residential ResaleProperty ManagementPre Construction
 Walk Score for 1220 Dartmouth Crescent
Walk Score for 1220 Dartmouth Crescent

Book a Showing
Tour this home with Shally
Frequently Asked Questions
Can't find what you're looking for? Contact our support team for more information.
See the Latest Listings by Cities
1500+ home for sale in Ontario

Looking for Your Perfect Home?
Let us help you find the perfect home that matches your lifestyle
