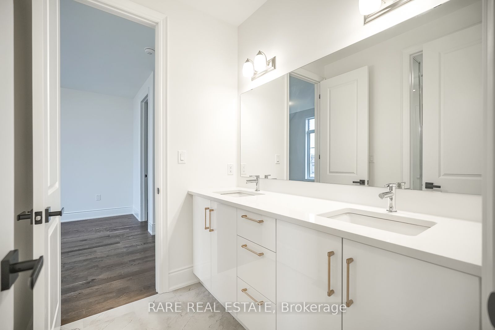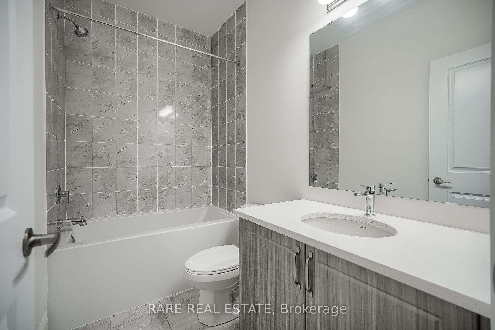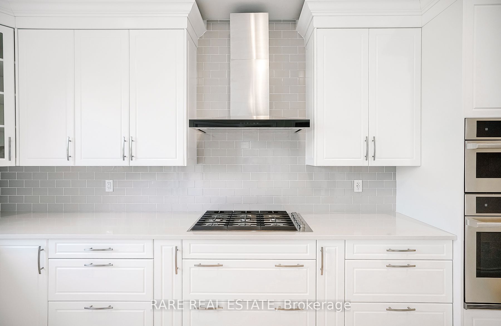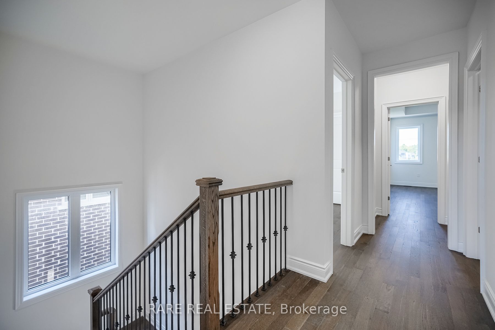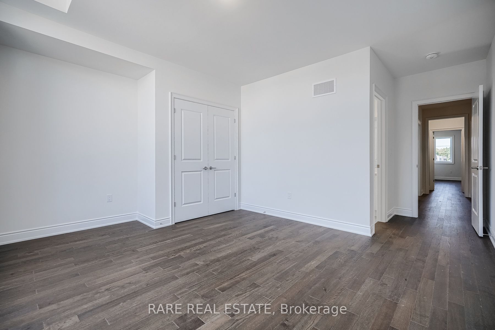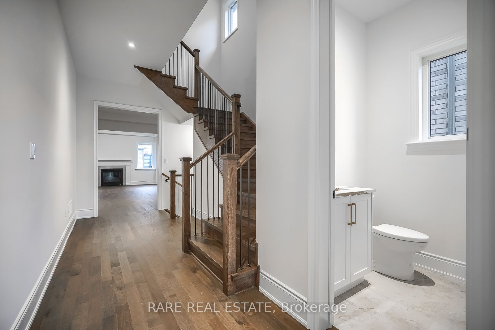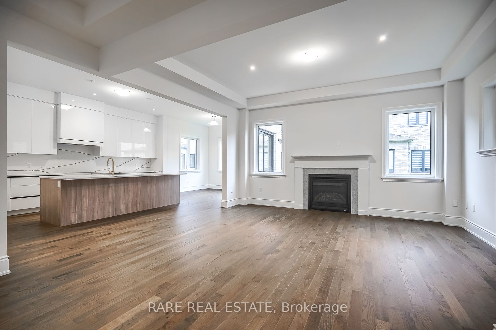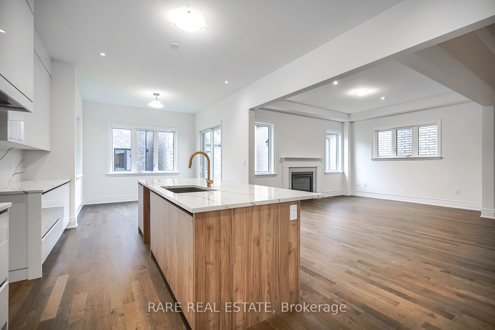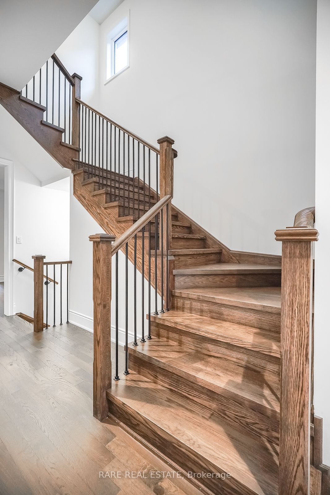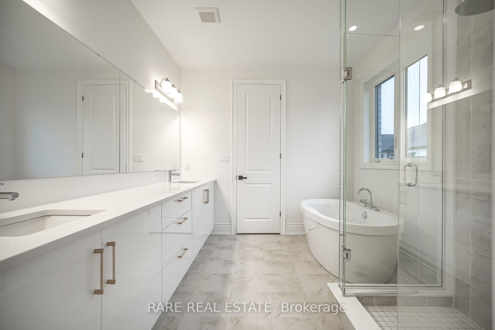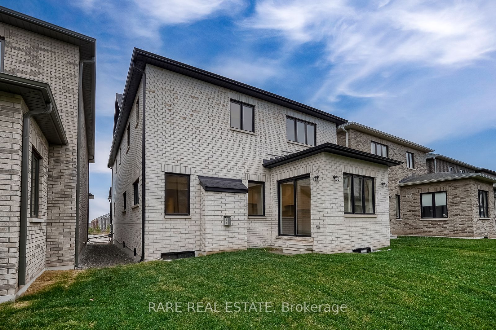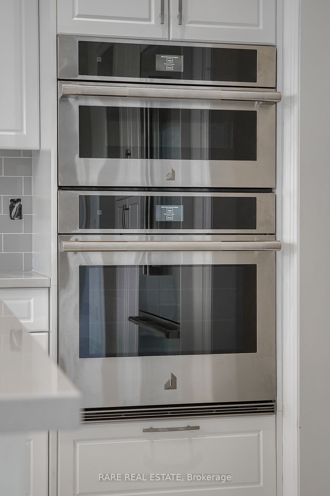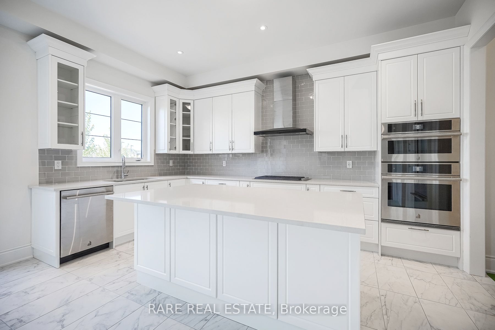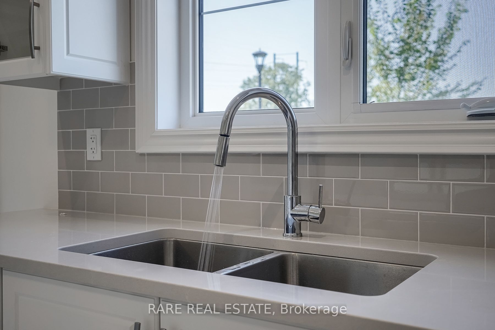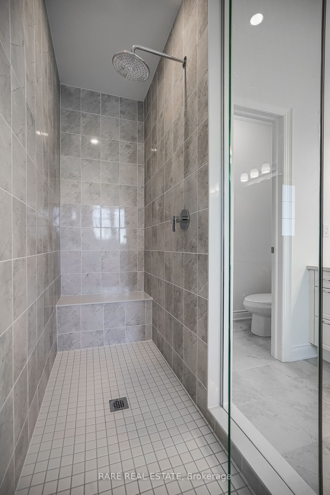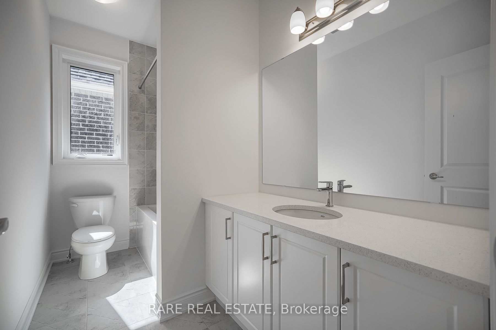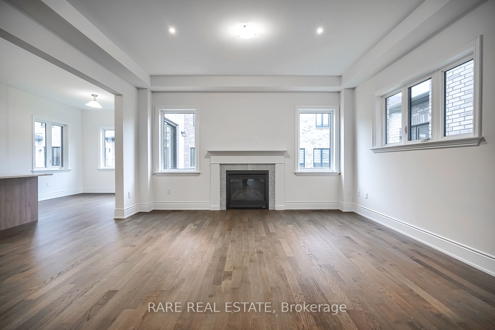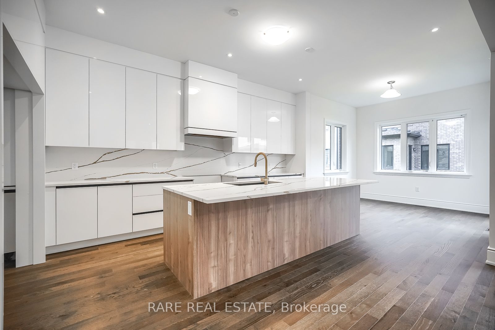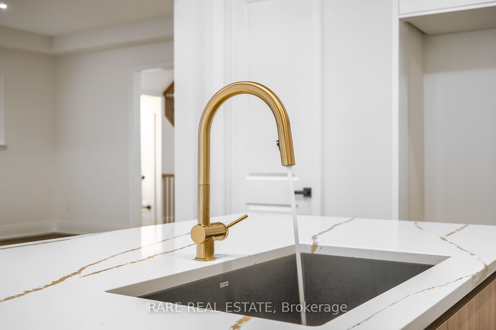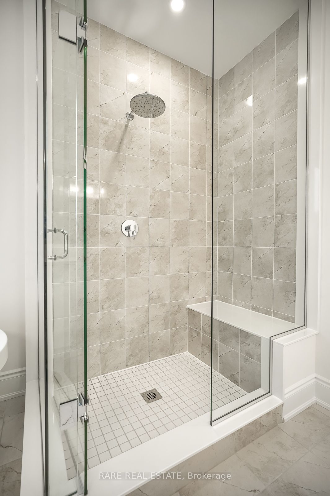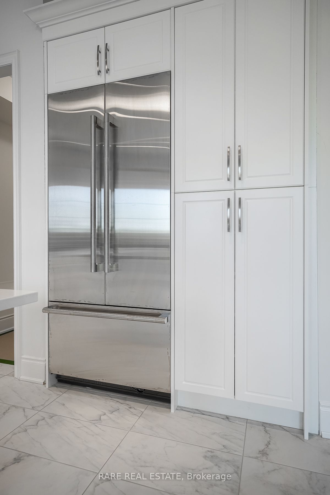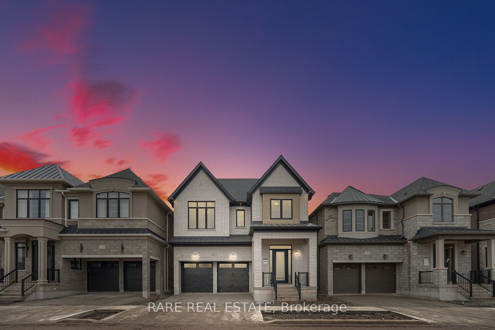
$1,959,990
Est. Payment
$7,486/mo*
*Based on 20% down, 4% interest, 30-year term
Listed by RARE REAL ESTATE
Detached•MLS #W12200587•New
Price comparison with similar homes in Oakville
Compared to 114 similar homes
-10.0% Lower↓
Market Avg. of (114 similar homes)
$2,177,627
Note * Price comparison is based on the similar properties listed in the area and may not be accurate. Consult licences real estate agent for accurate comparison
Room Details
| Room | Features | Level |
|---|---|---|
Kitchen 4.72 × 3.89 m | Breakfast BarGranite CountersW/O To Yard | Main |
Dining Room 4.572 × 3.3528 m | Coffered Ceiling(s) | Main |
Primary Bedroom 4.2672 × 4.572 m | 5 Pc EnsuiteWalk-In Closet(s) | Second |
Bedroom 2 3.6576 × 3.3528 m | 3 Pc Ensuite | Second |
Bedroom 3 3.3528 × 3.3528 m | 3 Pc Ensuite | Second |
Bedroom 4 3.3528 × 3.3528 m | 3 Pc Ensuite | Second |
Client Remarks
This is a rare final opportunity to own in Glen Abbey Encore, a sold-out, award-winning community, surrounded by parks, trails, top-rated schools, and premier amenities. Only four luxurious single-family homes remain, set on premium 38 x 90 lots and offering 2,890 to 3,176 sq. ft. above grade, with the option to finish the basement. Each home is customizable, with buyers selecting from three elegant floor plans, distinct elevations, and refined interior finishes all tailored directly with the builder - Hallett Homes. Highlights include: Striking curb appeal with stucco, tumbled clay brick & detailed masonry, 10ft smooth ceilings on main, engineered oak flooring & expansive windows, chef-inspired kitchens with extended cabinetry, granite countertops & Jennair appliances, spa-style ensuites with soaker tubs & frameless glass showers. Smart home tech, including smart locks, a thermostat & a year of remote access. Move in Spring 2026 with a 12-month closing on a custom-built home in one of Oakville's most prestigious enclaves.
About This Property
1212 Queens Plate Road, Oakville, L6M 5M3
Home Overview
Basic Information
Walk around the neighborhood
1212 Queens Plate Road, Oakville, L6M 5M3
Shally Shi
Sales Representative, Dolphin Realty Inc
English, Mandarin
Residential ResaleProperty ManagementPre Construction
Mortgage Information
Estimated Payment
$0 Principal and Interest
 Walk Score for 1212 Queens Plate Road
Walk Score for 1212 Queens Plate Road

Book a Showing
Tour this home with Shally
Frequently Asked Questions
Can't find what you're looking for? Contact our support team for more information.
See the Latest Listings by Cities
1500+ home for sale in Ontario

Looking for Your Perfect Home?
Let us help you find the perfect home that matches your lifestyle
