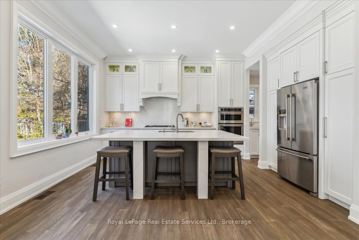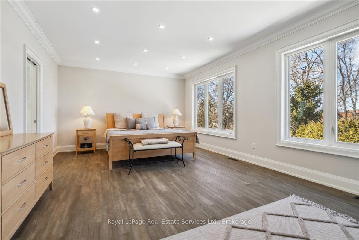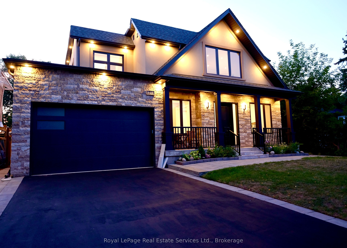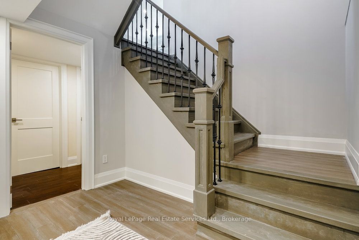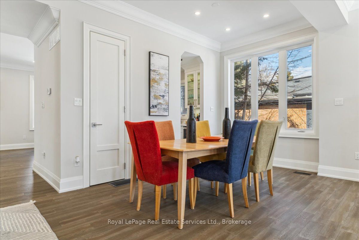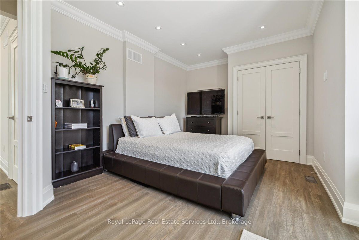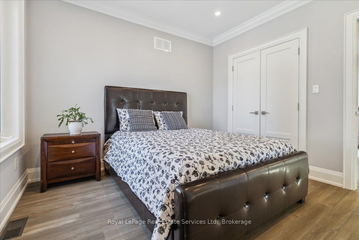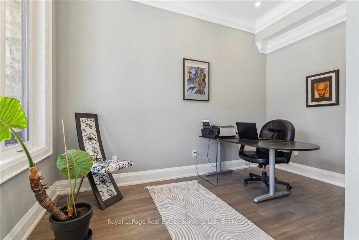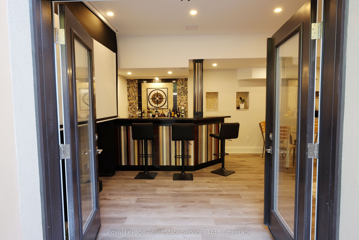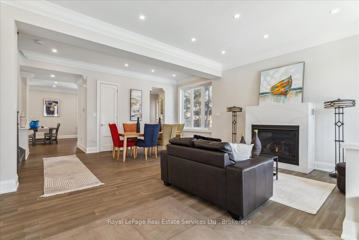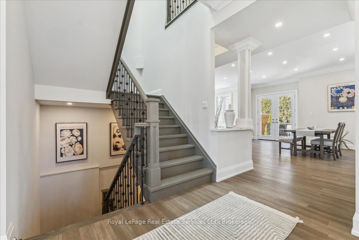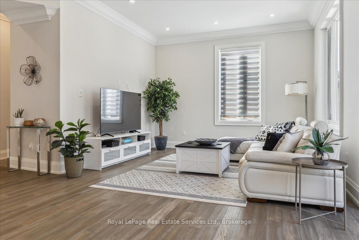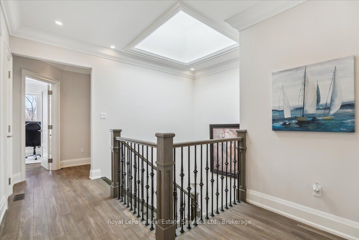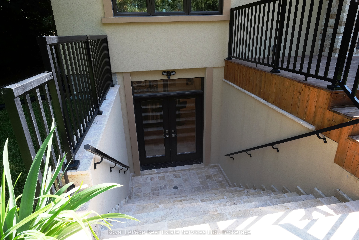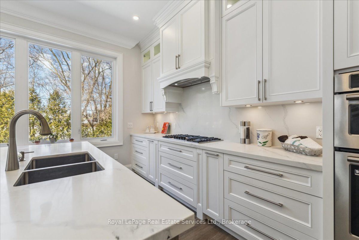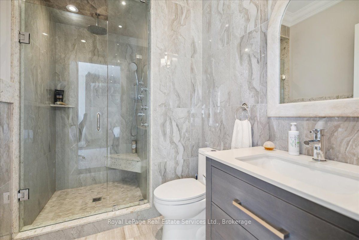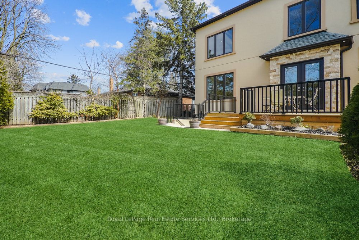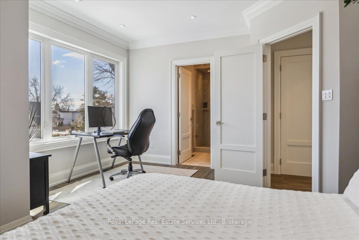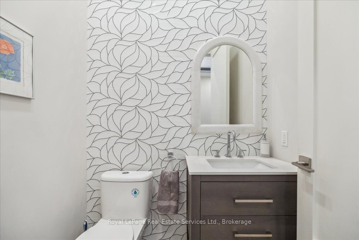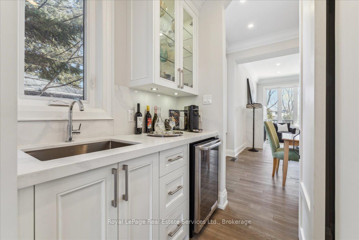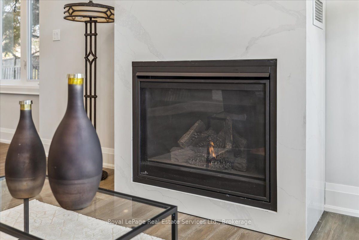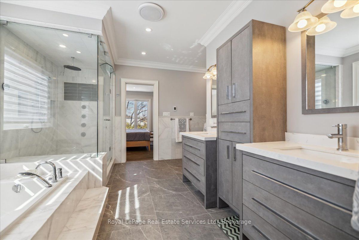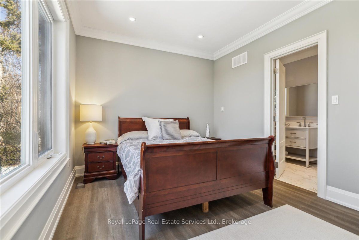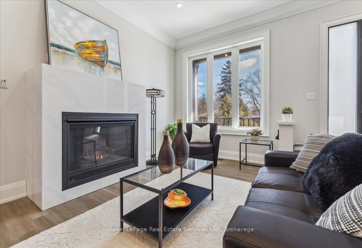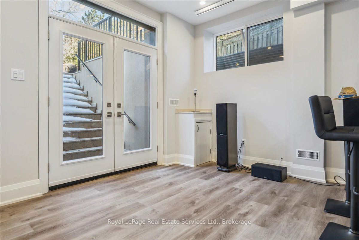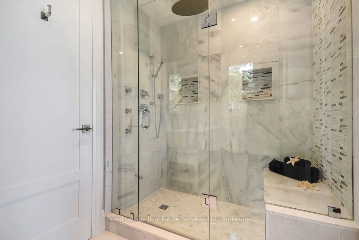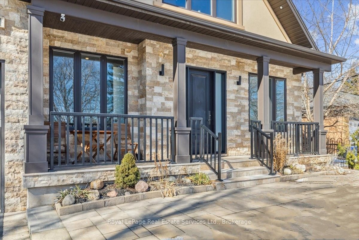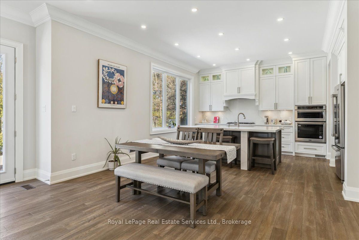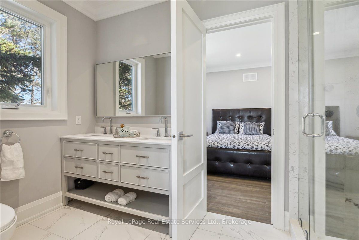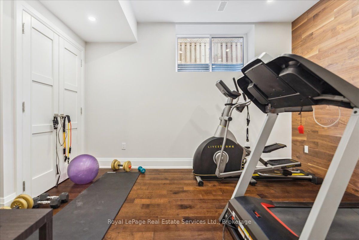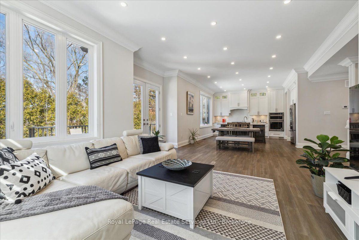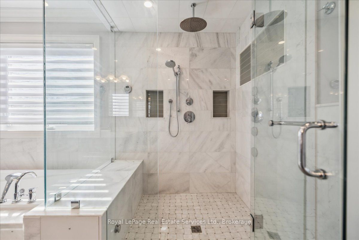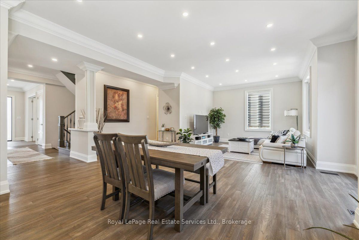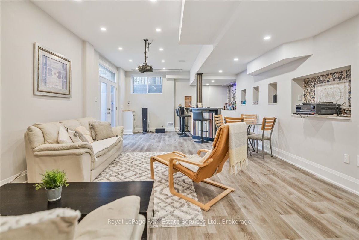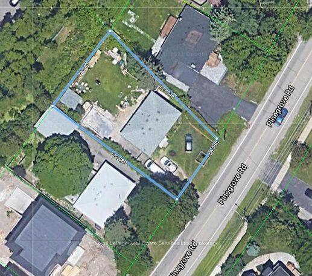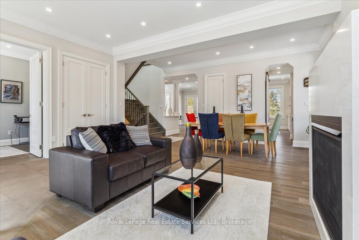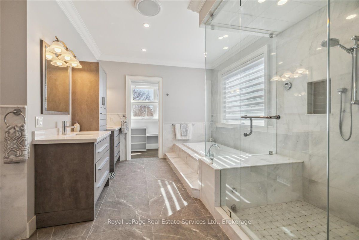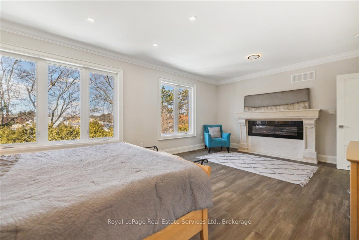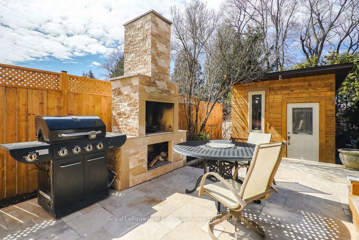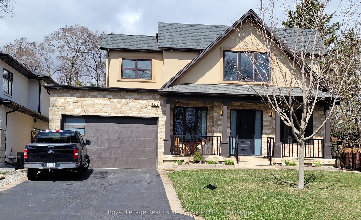
$2,799,000
Est. Payment
$10,690/mo*
*Based on 20% down, 4% interest, 30-year term
Listed by Royal LePage Real Estate Services Ltd., Brokerage
Detached•MLS #W12007466•Price Change
Price comparison with similar homes in Oakville
Compared to 31 similar homes
-2.2% Lower↓
Market Avg. of (31 similar homes)
$2,861,496
Note * Price comparison is based on the similar properties listed in the area and may not be accurate. Consult licences real estate agent for accurate comparison
Room Details
| Room | Features | Level |
|---|---|---|
Dining Room 2.74 × 3.99 m | Crown MouldingHardwood FloorOpen Concept | Main |
Kitchen 5.95 × 4.94 m | B/I AppliancesBreakfast AreaQuartz Counter | Main |
Primary Bedroom 4.35 × 7.05 m | 6 Pc EnsuiteFireplaceWalk-In Closet(s) | Second |
Bedroom 2 4.43 × 5.83 m | 3 Pc EnsuiteDouble Closet | Second |
Bedroom 3 3.52 × 3.45 m | Double ClosetHardwood Floor | Second |
Bedroom 4 3.15 × 4.81 m | Double ClosetHardwood Floor | Second |
Client Remarks
Luxurious living space, approx 4200 sq ft on 3 levels. The main level open concept, features formal living with gas fireplace and dining area, butlers pantry, spacious family room and access to the deck. The dream kitchen showcases granite countertops, oversized island, premium appliances, and a large bright breakfast area. Large lookout windows throughout offer an abundance of natural light. The custom extra wide staircase with skylight takes you to the upper level featurimg an elegant and very spacious primary retreat with linear fireplace, a spa-inspired six piece ensuite equipped with double sinks, freestanding tub, and walk in glass steam shower and walk-in closet with custom built-ins. Two bedrooms share a four-piece bathroom, while a fourth bedroom enjoys its own private three-piece ensuite. The professionally finished walk up basement impresses with double French doors, offers a private separate entrance, with high ceilings, sprawling recreation room with built in bar, fifth bedroom, office, gym, three-piece bath, ample storage, and extra large windows for natural light. Highlights include, high end finishes from trims, baseboards, crown moldings, and engineered hardwood flooring throughout, high ceilings on all levels, custom tall interior wood doors, laundry available on all 3 levels- you choose! Inground sprinkler system, rough in EVC. Situated on a private, tree-lined lot, 74ft across the back, this property offers a serene retreat, tiered deck, stone patio and plenty of room for a pool and endless outdoor enjoyment. And the best part?!!!! You wont find a better value on the market. With the level of craftsmanship, quality, and customization offered, this home is a rare find in today's market. This is unbeatable value for the square footage and finishes and luxury. Great location- South Oakville Centre, T.A. Blakelock High School, Appleby College, Coronation Park and the lake.
About This Property
1211 Pinegrove Road, Oakville, L6L 2W8
Home Overview
Basic Information
Walk around the neighborhood
1211 Pinegrove Road, Oakville, L6L 2W8
Shally Shi
Sales Representative, Dolphin Realty Inc
English, Mandarin
Residential ResaleProperty ManagementPre Construction
Mortgage Information
Estimated Payment
$0 Principal and Interest
 Walk Score for 1211 Pinegrove Road
Walk Score for 1211 Pinegrove Road

Book a Showing
Tour this home with Shally
Frequently Asked Questions
Can't find what you're looking for? Contact our support team for more information.
See the Latest Listings by Cities
1500+ home for sale in Ontario

Looking for Your Perfect Home?
Let us help you find the perfect home that matches your lifestyle
