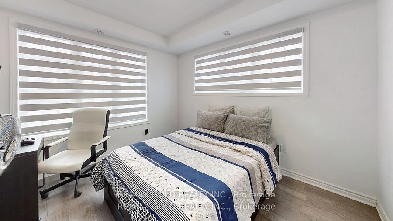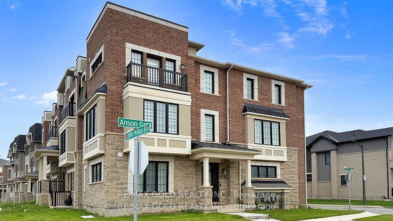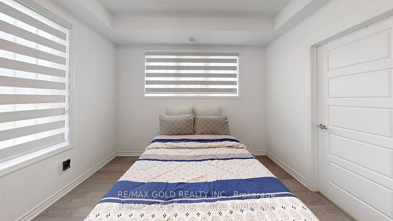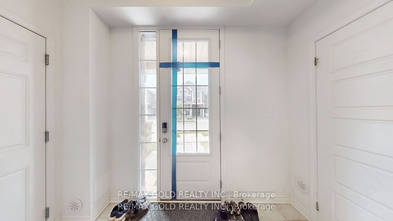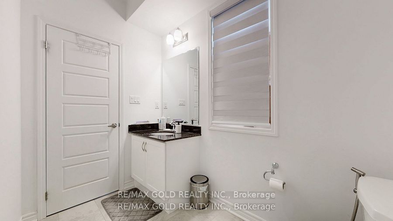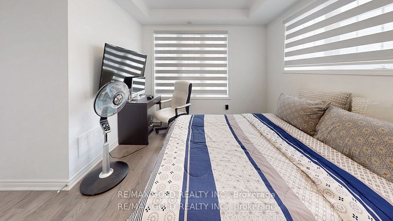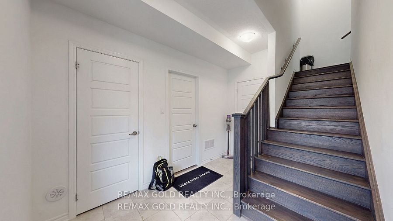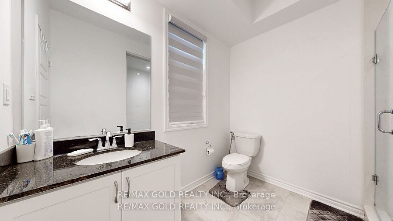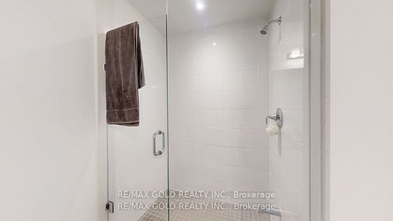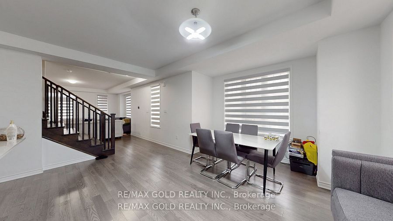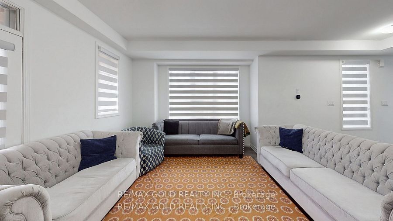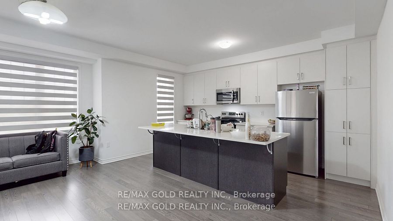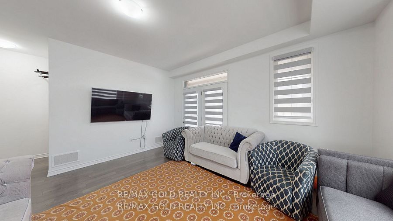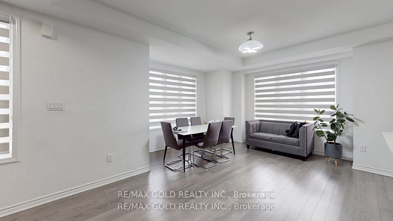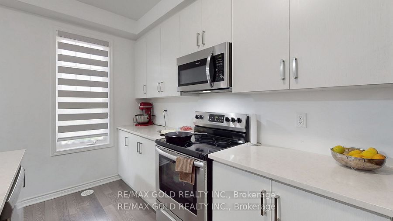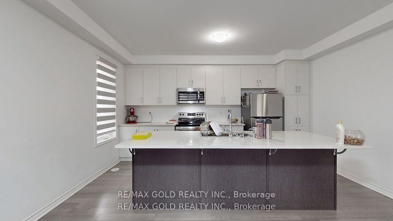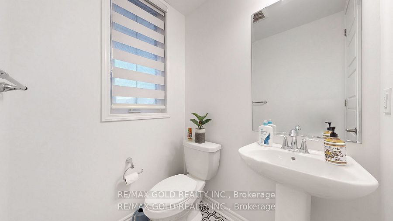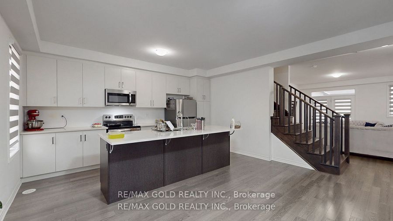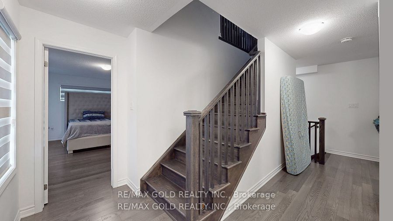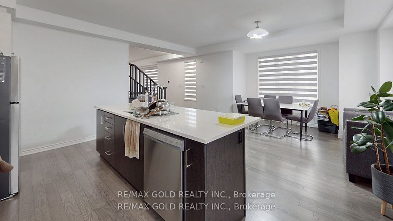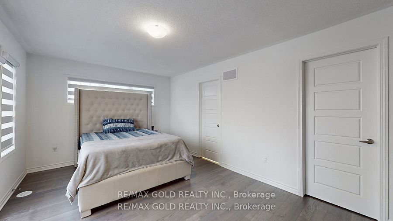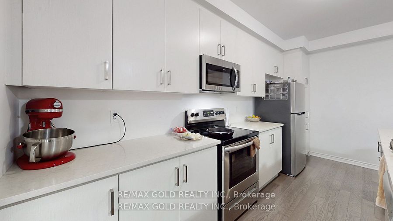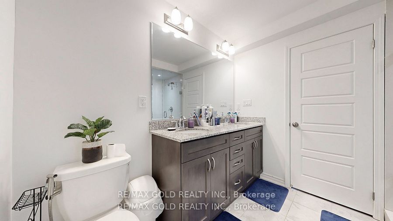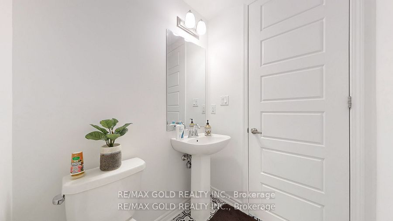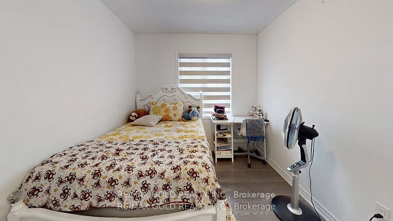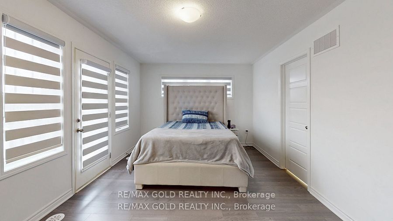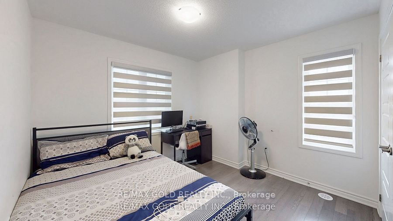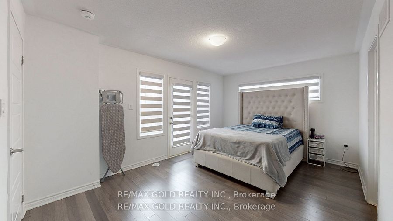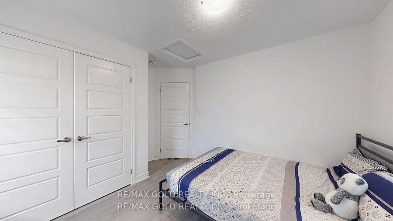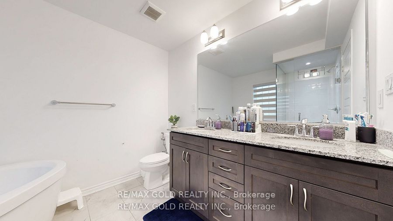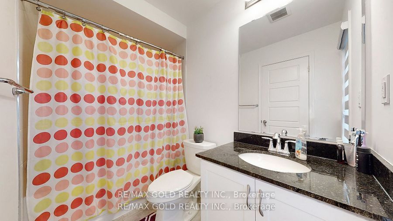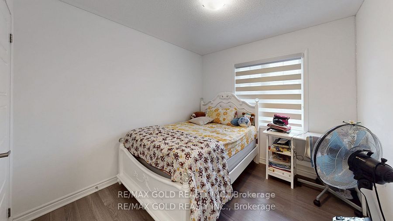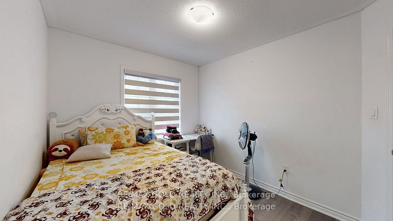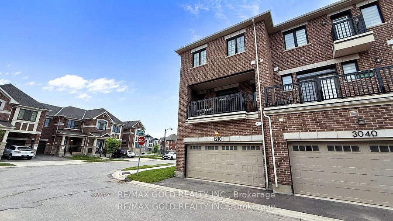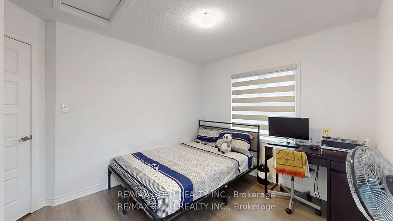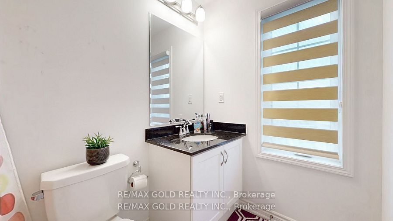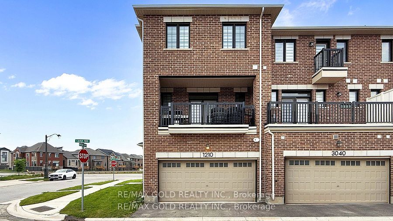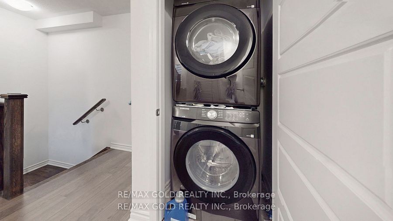
$3,900 /mo
Listed by RE/MAX GOLD REALTY INC.
Att/Row/Townhouse•MLS #W12221955•New
Room Details
| Room | Features | Level |
|---|---|---|
Dining Room 5.55 × 3.39 m | LaminateOpen Concept | Main |
Kitchen 4.69 × 2.48 m | LaminateQuartz CounterStainless Steel Appl | Main |
Primary Bedroom 5.15 × 3.37 m | Laminate5 Pc EnsuiteWalk-In Closet(s) | Upper |
Bedroom 2 3.17 × 3.08 m | LaminateClosetWindow | Upper |
Bedroom 3 3.17 × 3.05 m | LaminateClosetWindow | Upper |
Bedroom 4 4.29 × 3.05 m | Laminate3 Pc EnsuiteCloset | Ground |
Client Remarks
Introducing a brand-new 4 bedroom, 4 bath townhouse for lease in the desirable Joshua Creek community of Oakville. This stunning property radiates modern elegance with its tasteful finishes and generous living space. The house boasts a stylish kitchen, spacious bedrooms, and contemporary bathrooms. Conveniently located, you'll enjoy quick access to major highways, making commuting a breeze. Everyday essentials are just minutes away with a plaza and grocery store nearby. Plus, the peace of mind of having Oakville's New Hospital close at hand. Experience an exceptional lifestyle in a vibrant community. Your dream home awaits!
About This Property
1210 Anson Gate, Oakville, L6H 3X1
Home Overview
Basic Information
Walk around the neighborhood
1210 Anson Gate, Oakville, L6H 3X1
Shally Shi
Sales Representative, Dolphin Realty Inc
English, Mandarin
Residential ResaleProperty ManagementPre Construction
 Walk Score for 1210 Anson Gate
Walk Score for 1210 Anson Gate

Book a Showing
Tour this home with Shally
Frequently Asked Questions
Can't find what you're looking for? Contact our support team for more information.
See the Latest Listings by Cities
1500+ home for sale in Ontario

Looking for Your Perfect Home?
Let us help you find the perfect home that matches your lifestyle





