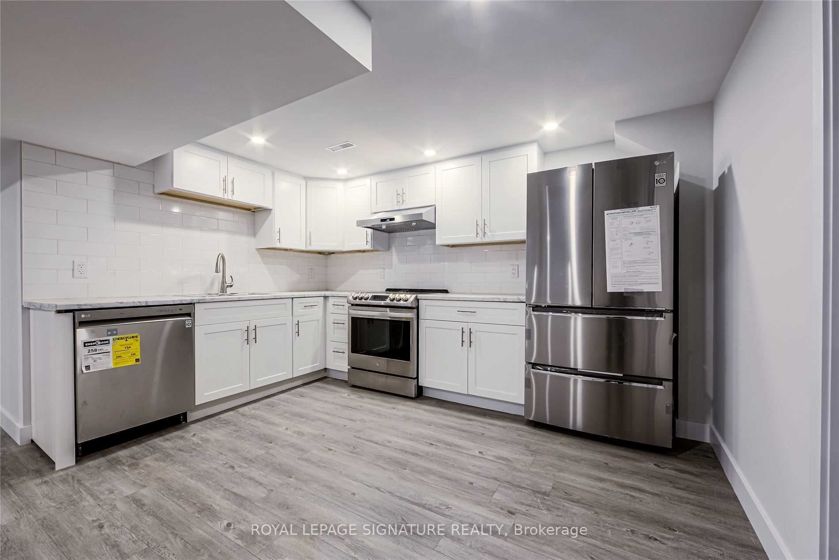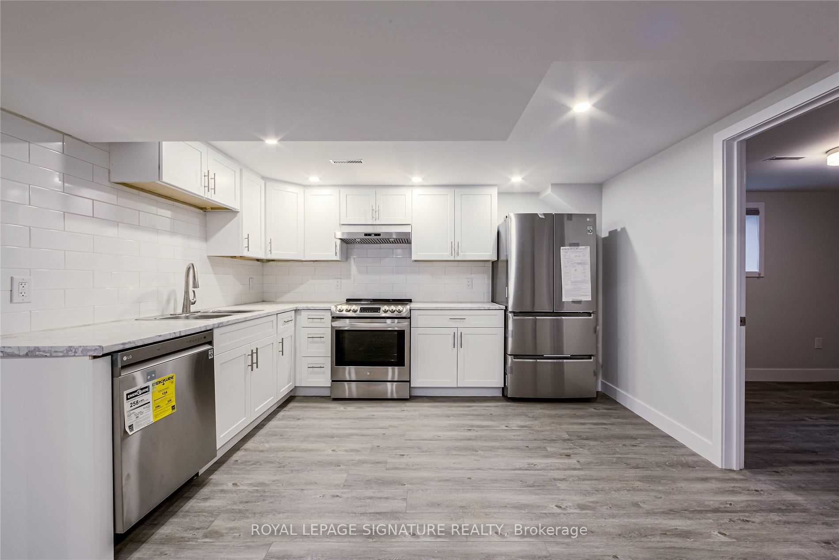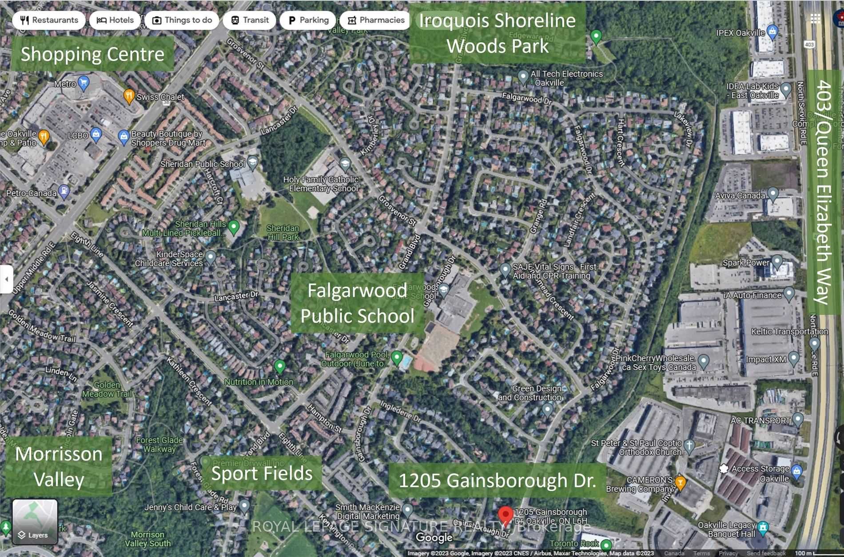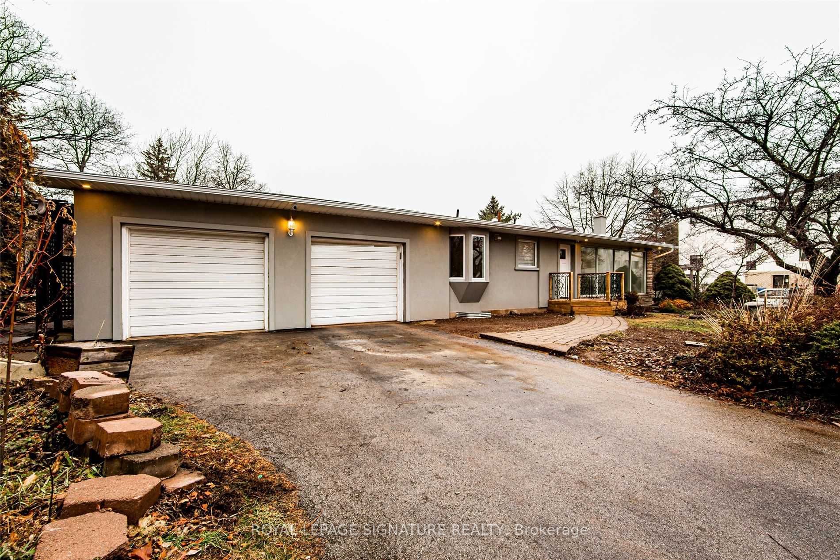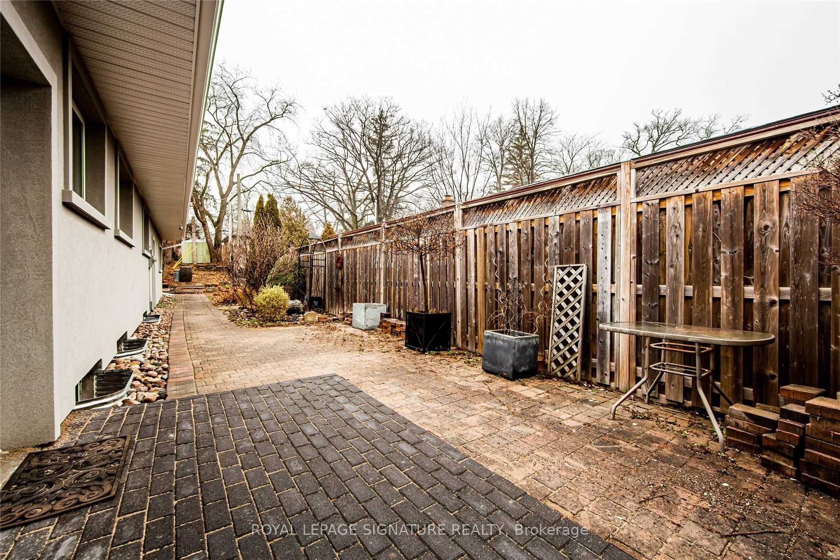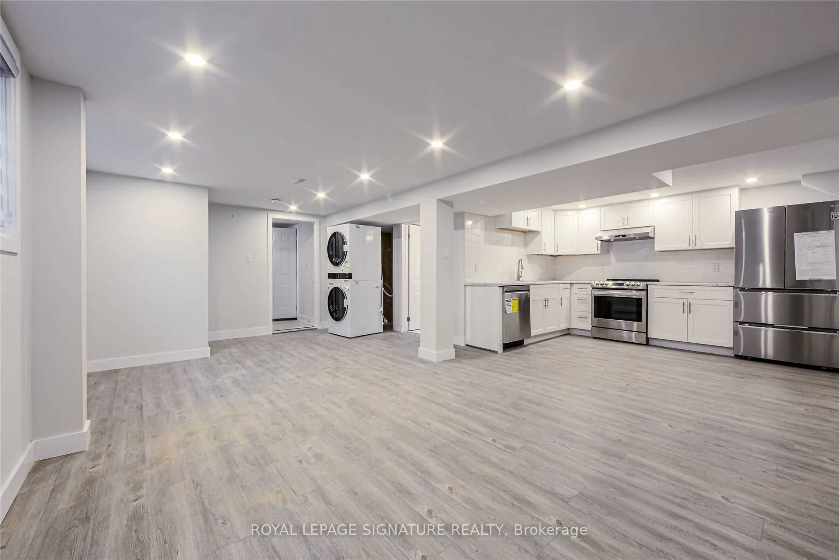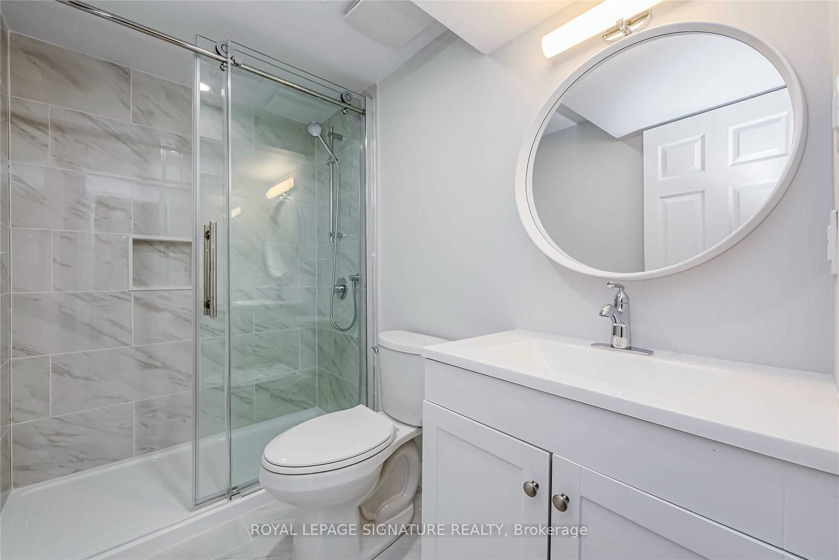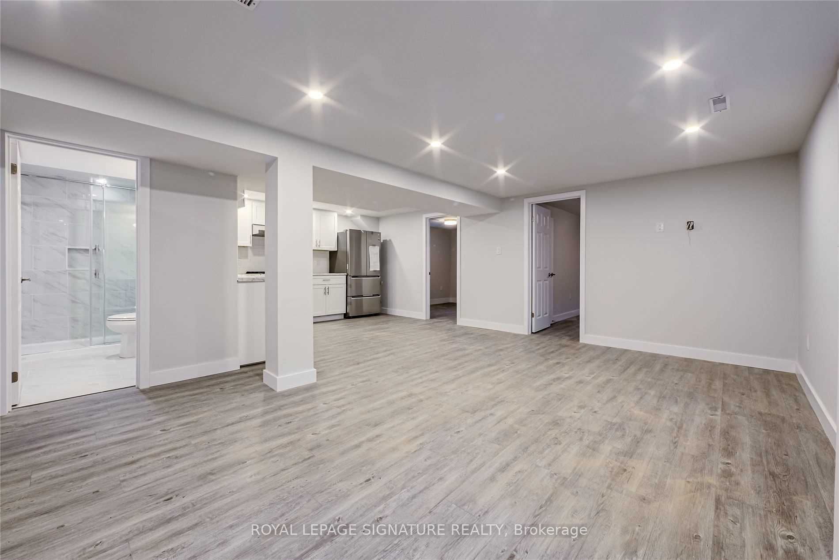
$2,450 /mo
Listed by ROYAL LEPAGE SIGNATURE REALTY
Detached•MLS #W12178289•New
Room Details
| Room | Features | Level |
|---|---|---|
Living Room 5.61 × 4.42 m | Hardwood FloorCombined w/DiningPot Lights | Basement |
Dining Room 5.61 × 4.42 m | Hardwood FloorCombined w/LivingPot Lights | Basement |
Kitchen 3.8 × 2.6 m | Hardwood FloorOpen ConceptStainless Steel Appl | Basement |
Primary Bedroom 3.6 × 3.05 m | Hardwood FloorB/I ClosetWindow | Basement |
Bedroom 2 3.6 × 3.05 m | Hardwood FloorB/I ClosetWindow | Basement |
Client Remarks
Best Value In Oakville. Legal Basement In Detached Bungalow With Separate Entrance, Totally Renovated From Top To Bottom. Two Good Size Bedrooms W/ Natural Light. En-suite Laundry. Large Corner Lot Family Home. 2 Car Tandem Parking (One Indoor, One Outdoor). Cottage-Like Private Backyard W/ Mature Garden. Just Steps To Top Rated Schools,Parks/Trails, Pools, Shopping Centers, Community Center, GO Station,Easy Commute To Toronto Via Highway.All Newer Appliances LG: S/S Oven Cook Top, Dishwasher, Fridge, RangeHood, High-End Front-Load Washer/Dryer. Pot Lights, Security Cameras,Window Blinds, Electric Vehicle Charge. Ultra-Fibre Unlimited High Speed Internet Included In Rent.
About This Property
1205 Gainsborough Drive, Oakville, L6H 2H4
Home Overview
Basic Information
Walk around the neighborhood
1205 Gainsborough Drive, Oakville, L6H 2H4
Shally Shi
Sales Representative, Dolphin Realty Inc
English, Mandarin
Residential ResaleProperty ManagementPre Construction
 Walk Score for 1205 Gainsborough Drive
Walk Score for 1205 Gainsborough Drive

Book a Showing
Tour this home with Shally
Frequently Asked Questions
Can't find what you're looking for? Contact our support team for more information.
See the Latest Listings by Cities
1500+ home for sale in Ontario

Looking for Your Perfect Home?
Let us help you find the perfect home that matches your lifestyle
