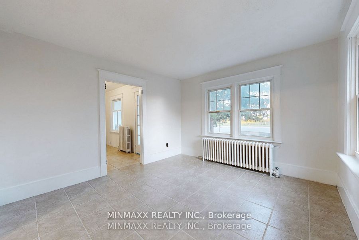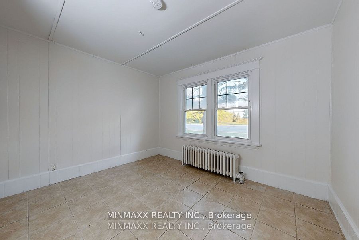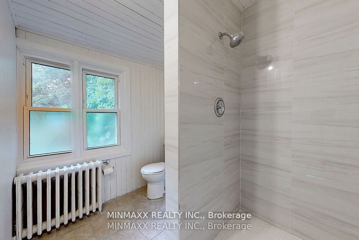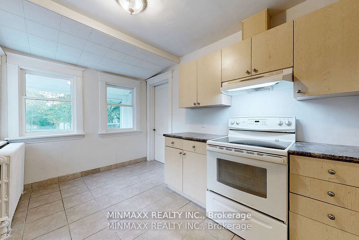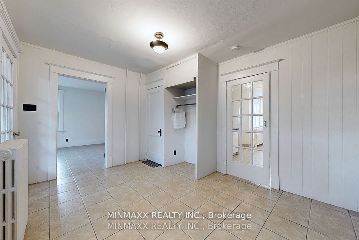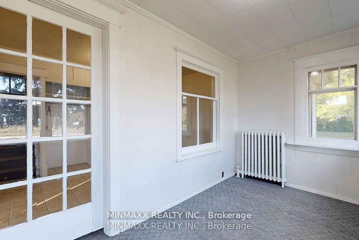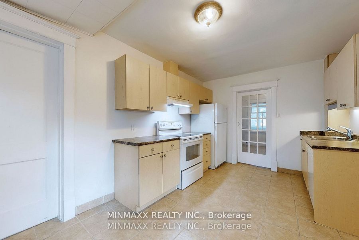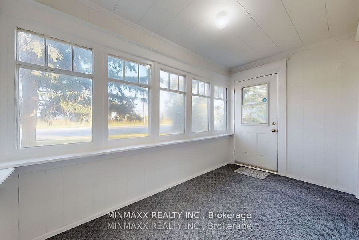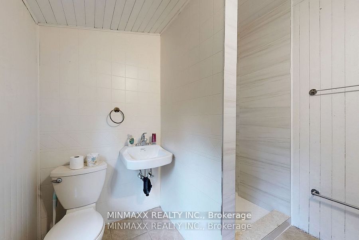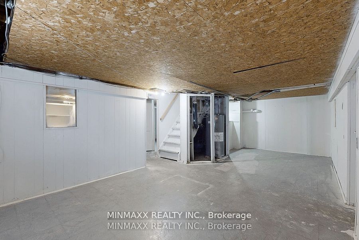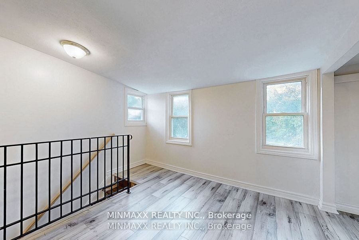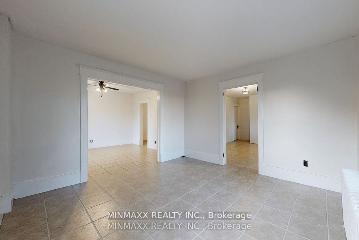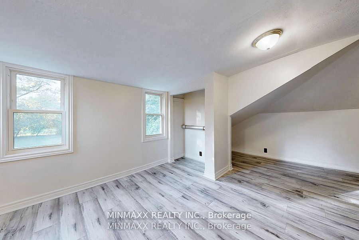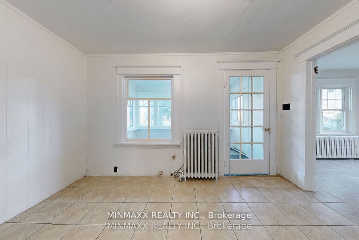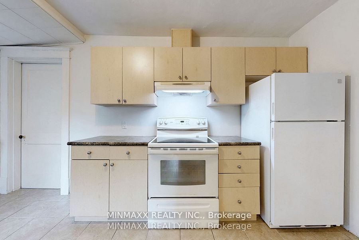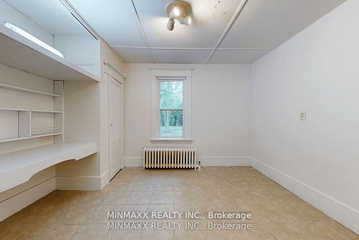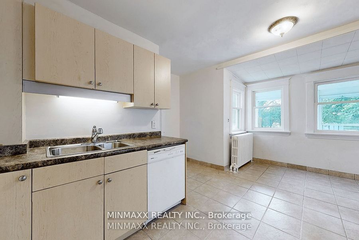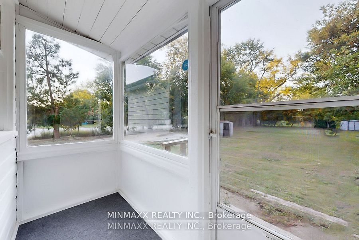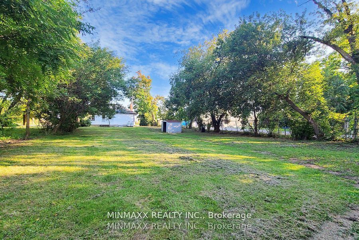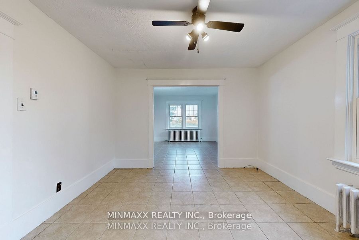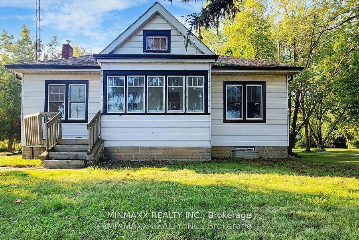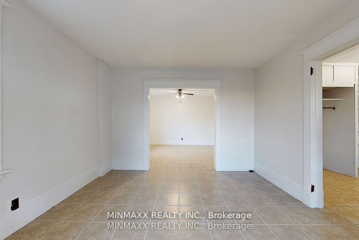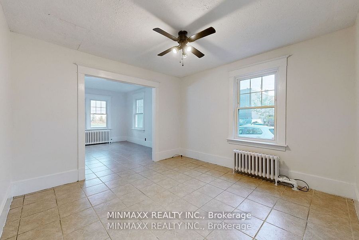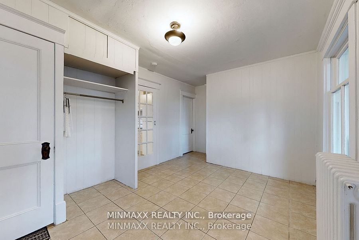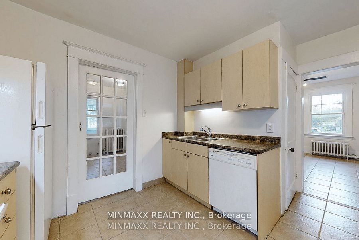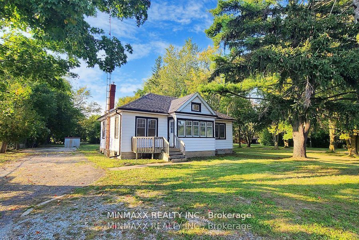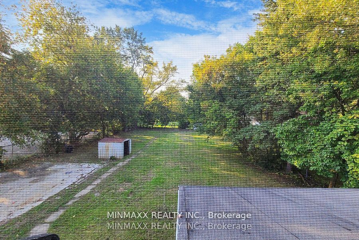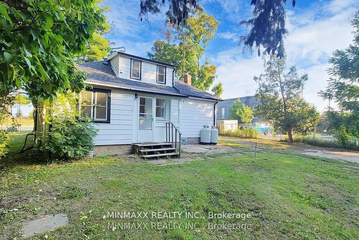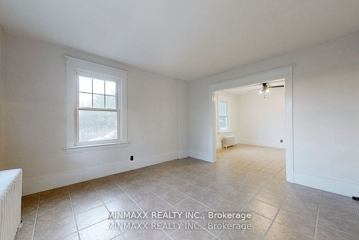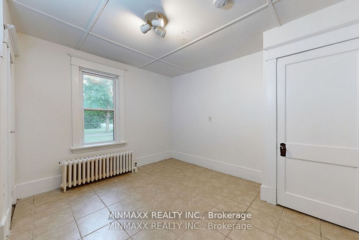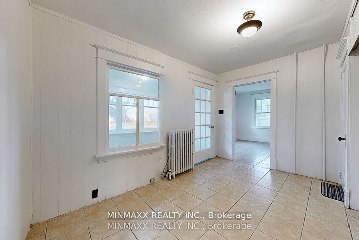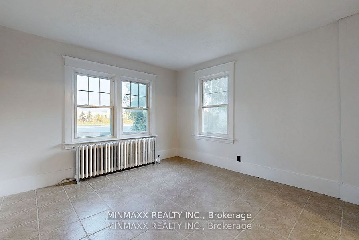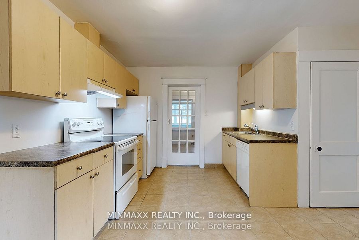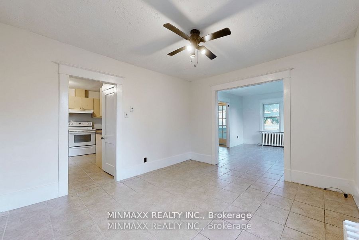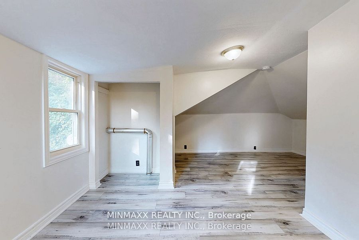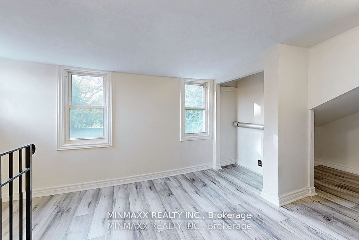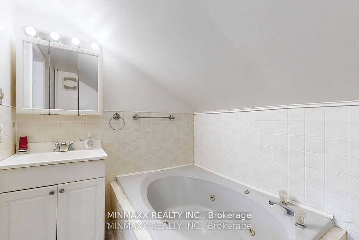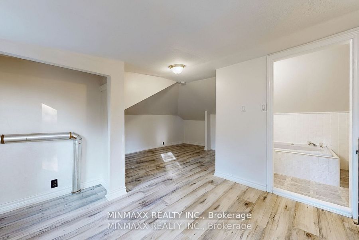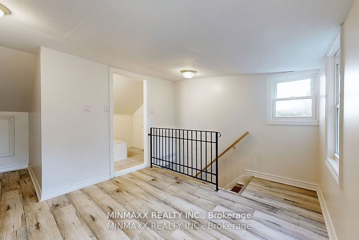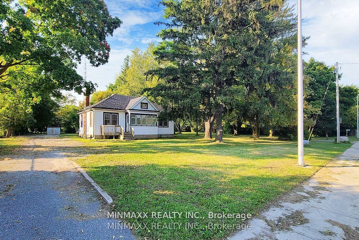
$1,098,000
Est. Payment
$4,194/mo*
*Based on 20% down, 4% interest, 30-year term
Listed by MINMAXX REALTY INC.
Detached•MLS #W12023696•New
Price comparison with similar homes in Oakville
Compared to 36 similar homes
-34.3% Lower↓
Market Avg. of (36 similar homes)
$1,670,591
Note * Price comparison is based on the similar properties listed in the area and may not be accurate. Consult licences real estate agent for accurate comparison
Room Details
| Room | Features | Level |
|---|---|---|
Living Room 3.82 × 3.55 m | Ceramic FloorWindowOverlooks Dining | Main |
Dining Room 3.56 × 3.55 m | Ceramic FloorWindowCeiling Fan(s) | Main |
Kitchen 4.42 × 3.91 m | Ceramic FloorEat-in KitchenFamily Size Kitchen | Main |
Bedroom 3.08 × 2.55 m | Ceramic FloorB/I DeskHis and Hers Closets | Main |
Bedroom 3.58 × 3.5 m | Ceramic FloorWindowCloset | Main |
Primary Bedroom 5.46 × 4.45 m | Laminate3 Pc EnsuiteWindow | Second |
Client Remarks
One of The Best Locations and Values in the Area! This Recently Renovated Home Offers Great Opportunity On Huge ~.43 Acres 78' x 241' Lot with Lots Of Development In Immediate Area Offering Lots of Potential. Currently Zoned For Residential/Home Occupation Business. Build Your Dream Home Or Run It From The Existing while Banking for Growth with Potential Future Development. Great High Traffic Exposure On Steeles Ave., Just West Of Trafalgar Road and East Of James Snow Parkway. Just 3 Minutes To Toronto Premium Outlets, Hwy 401, Hwy 407 and Future Hwy 413 Access. Renovated Home with Lots of Parking, 3 Bedroom, 2 Full Bathrooms, Newer Kitchen Cabinets, Counters, Built-in Dishwasher, Ceramic Floors, Master Bedroom with 3-Piece Ensuite and Additional 3-Piece Washroom with Large, Brand New Shower, Enclosed Front and Back Porches. Brand New Gas-Fired Condensing Boiler just installed. Lots of Parking. House is connected to Municipal Water. Municipal Sewer Is At The Lot Line - Possible Connection To The House. **EXTRAS** Newer Kitchen Cabinets, Counters, Built-in Dishwasher, Ceramic Floors, 3-Piece Washroom with Large, Brand New Shower, Brand New Gas-Fired Condensing Boiler just installed.
About This Property
12039 STEELES Avenue, Oakville, L7G 4S6
Home Overview
Basic Information
Walk around the neighborhood
12039 STEELES Avenue, Oakville, L7G 4S6
Shally Shi
Sales Representative, Dolphin Realty Inc
English, Mandarin
Residential ResaleProperty ManagementPre Construction
Mortgage Information
Estimated Payment
$0 Principal and Interest
 Walk Score for 12039 STEELES Avenue
Walk Score for 12039 STEELES Avenue

Book a Showing
Tour this home with Shally
Frequently Asked Questions
Can't find what you're looking for? Contact our support team for more information.
See the Latest Listings by Cities
1500+ home for sale in Ontario

Looking for Your Perfect Home?
Let us help you find the perfect home that matches your lifestyle
