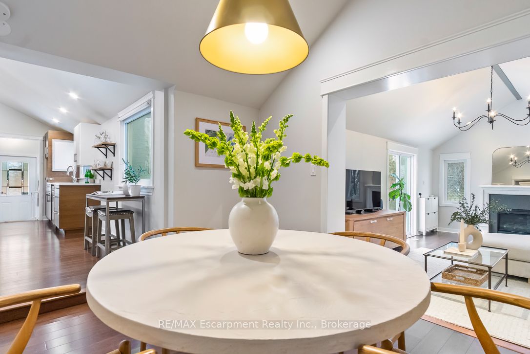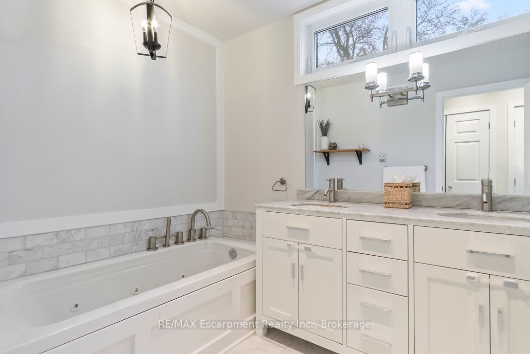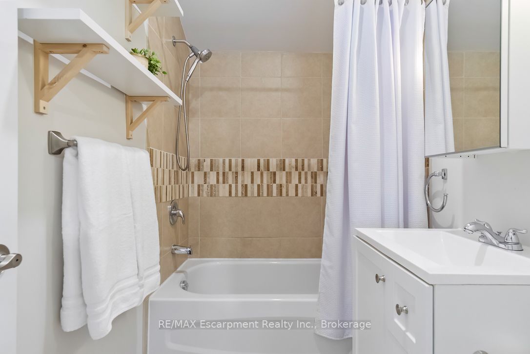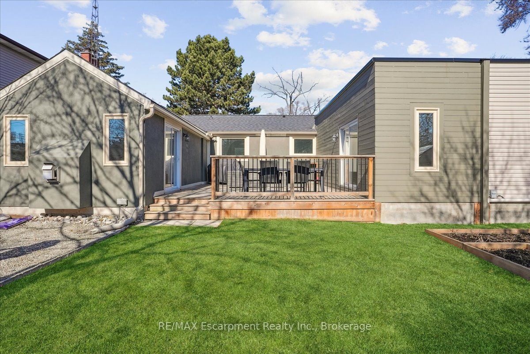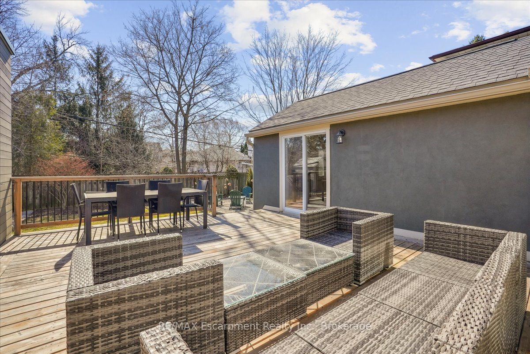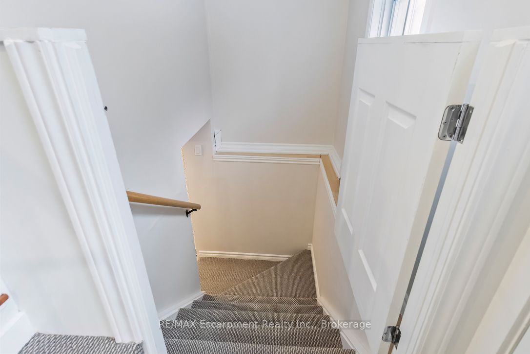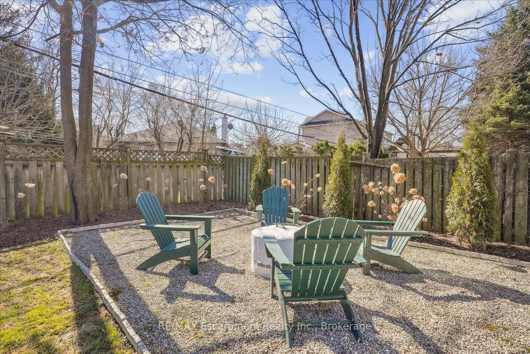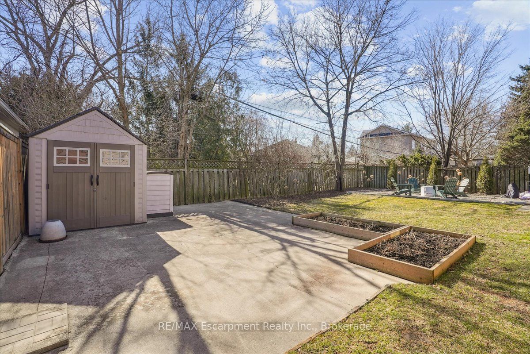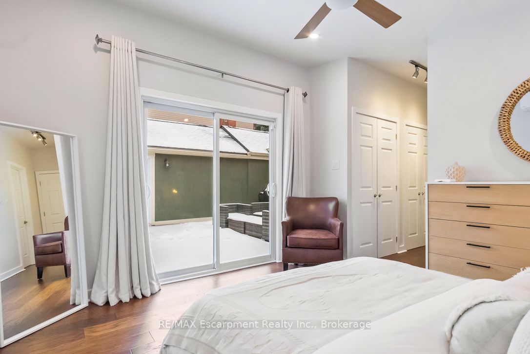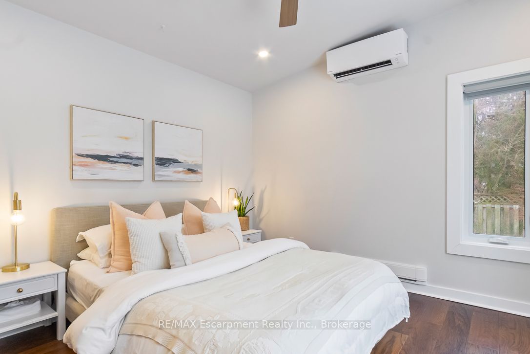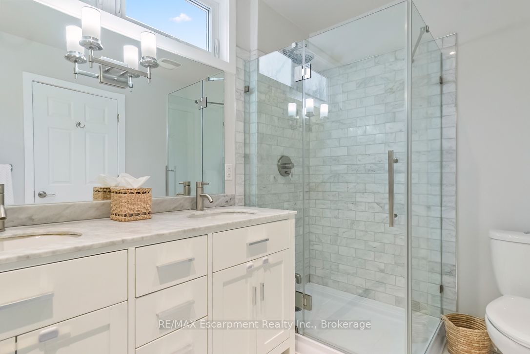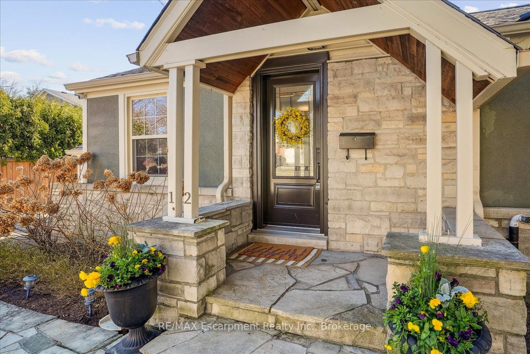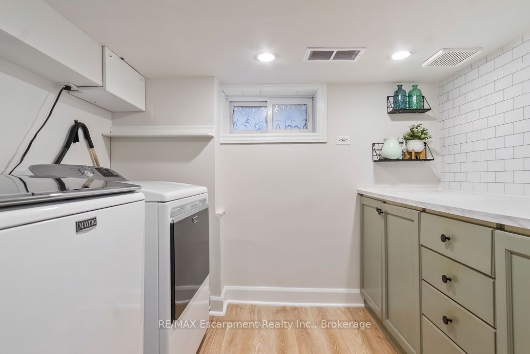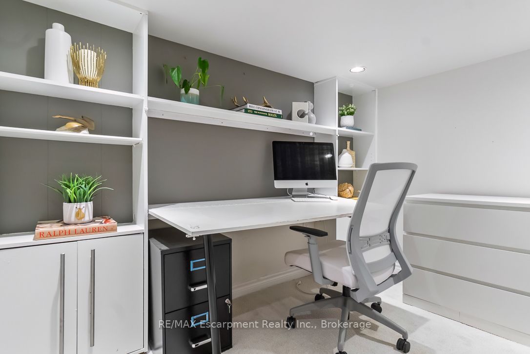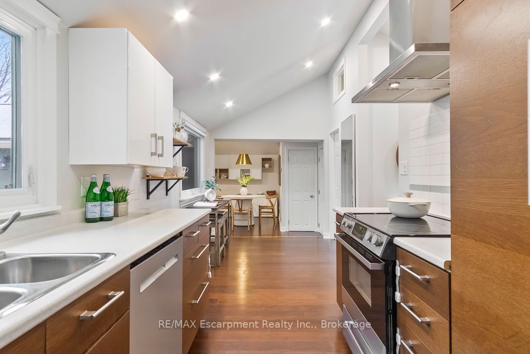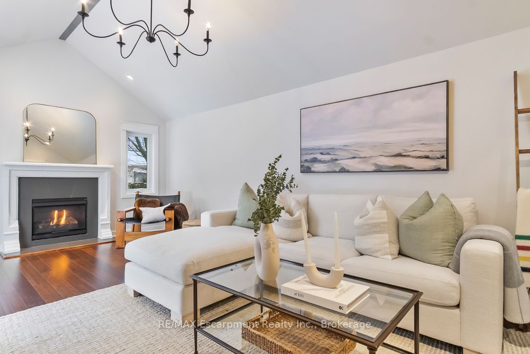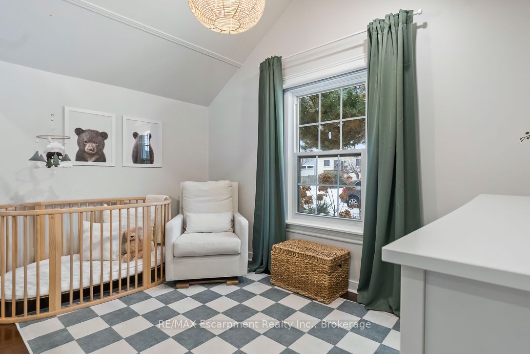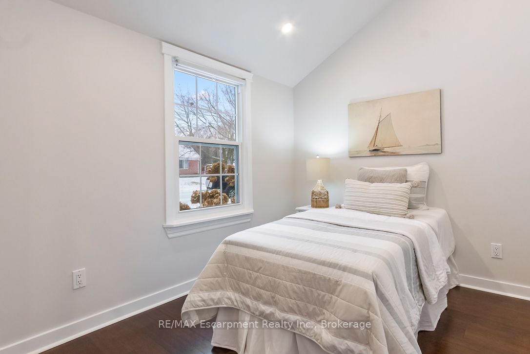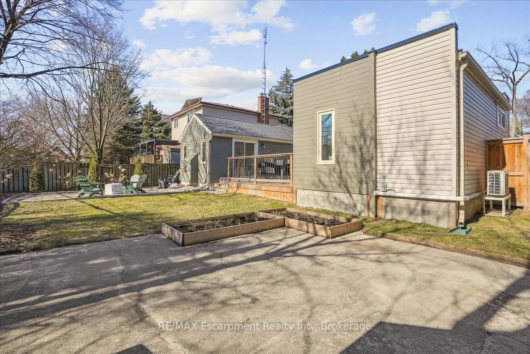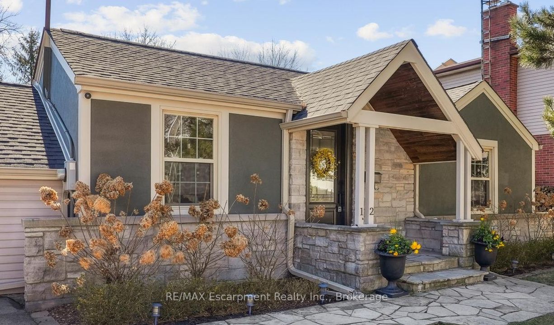
$1,398,000
Est. Payment
$5,339/mo*
*Based on 20% down, 4% interest, 30-year term
Listed by RE/MAX Escarpment Realty Inc., Brokerage
Detached•MLS #W12043605•New
Price comparison with similar homes in Oakville
Compared to 30 similar homes
-13.4% Lower↓
Market Avg. of (30 similar homes)
$1,614,500
Note * Price comparison is based on the similar properties listed in the area and may not be accurate. Consult licences real estate agent for accurate comparison
Room Details
| Room | Features | Level |
|---|---|---|
Living Room 5.77 × 3.45 m | Vaulted Ceiling(s)FireplaceW/O To Sundeck | Main |
Dining Room 3.81 × 2.57 m | Vaulted Ceiling(s)Pot LightsOpen Concept | Main |
Kitchen 5.87 × 2.39 m | Vaulted Ceiling(s)Hardwood FloorPot Lights | Main |
Primary Bedroom 3.86 × 3.48 m | Vaulted Ceiling(s)Hardwood FloorW/O To Sundeck | Main |
Bedroom 2 2.95 × 2.39 m | Hardwood FloorPot LightsVaulted Ceiling(s) | Main |
Bedroom 3 3.63 × 2.39 m | Hardwood FloorPot LightsVaulted Ceiling(s) | Main |
Client Remarks
Fully renovated bungalow minutes from Trendy Kerr Village! Step into this sun-drenched open-concept home, where unique architectural details create a warm and inviting atmosphere. With vaulted ceilings, hardwood floors, and over 10ft cathedral ceilings in the living room, this stunning space features a gas fireplace and a walk-out to a secluded deck, perfect for entertaining or unwinding in privacy. The modern kitchen boasts stainless steel appliances, sleek cabinetry, and a contemporary design. Retreat to the luxurious master suite, featuring 9ft vaulted ceilings, a walk-out to the courtyard deck, and a spa-like ensuite with heated floors and a soaker tub for ultimate relaxation. Additional features & recent upgrades include & are not limited to: Professionally landscaped - over 30+ plants including hydrangeas & cedars, Roof (2022) Fully Replaced and Professionally installed - Principal bedroom, low slope, 2 ply modified bitumen system with custom metal flashing & drip edge- Slope roof with CertainTeed Landmark shingle , Principal Bedroom has Daikin Mini Split Heat Pump (2022) - heating & cooling for year round comfort, New Gutters & Downspouts (2022) - With leaf guards for easy maintenance, New Gentak Driftwood II Vinyl Siding - Durable & stylish, Freshly Painted Bedrooms & Master Bath with updated trim, New Modern Light Fixtures in the living & dining areas, South-facing backyard with a large cedar deck, Lower Level office & playroom for extra space. Perfectly situated minutes from Kerr Village, the Lake, QEW, and GO Transit, this home offers both charm and convenience in a prime location.
About This Property
12 Washington Avenue, Oakville, L6K 1W6
Home Overview
Basic Information
Walk around the neighborhood
12 Washington Avenue, Oakville, L6K 1W6
Shally Shi
Sales Representative, Dolphin Realty Inc
English, Mandarin
Residential ResaleProperty ManagementPre Construction
Mortgage Information
Estimated Payment
$0 Principal and Interest
 Walk Score for 12 Washington Avenue
Walk Score for 12 Washington Avenue

Book a Showing
Tour this home with Shally
Frequently Asked Questions
Can't find what you're looking for? Contact our support team for more information.
Check out 100+ listings near this property. Listings updated daily
See the Latest Listings by Cities
1500+ home for sale in Ontario

Looking for Your Perfect Home?
Let us help you find the perfect home that matches your lifestyle
