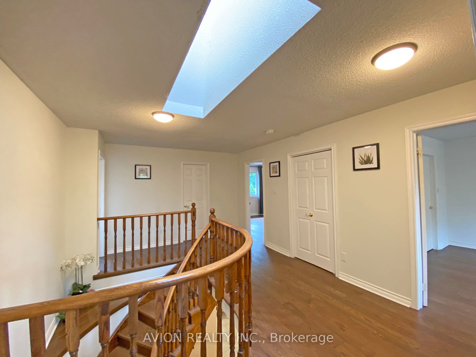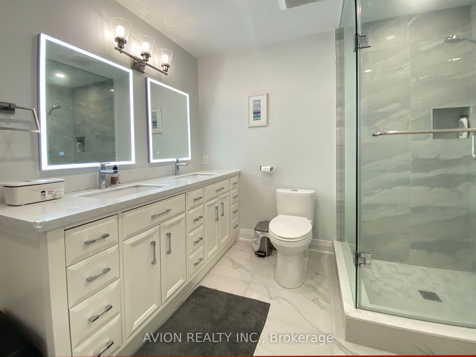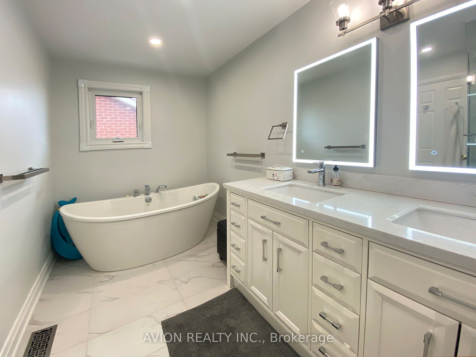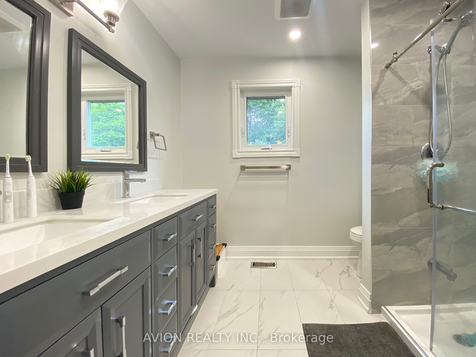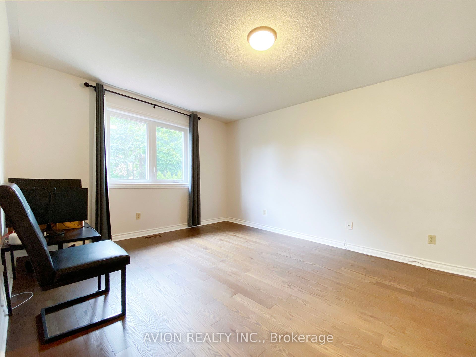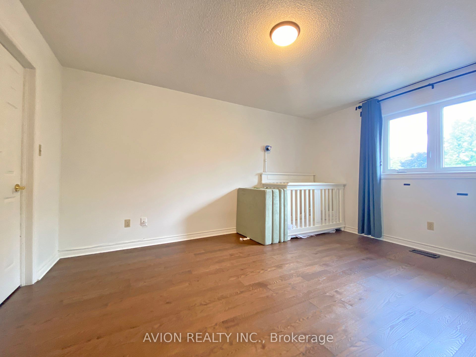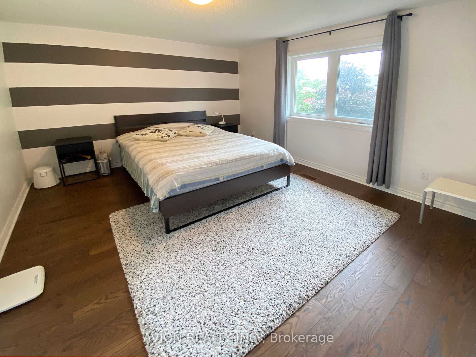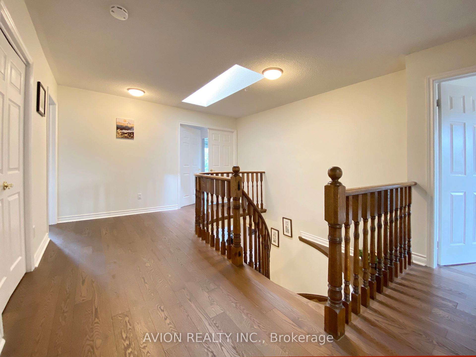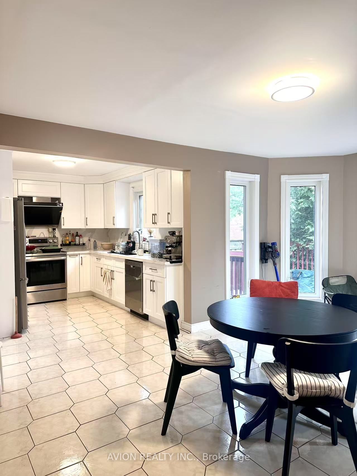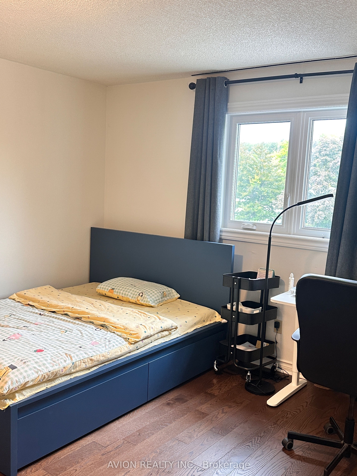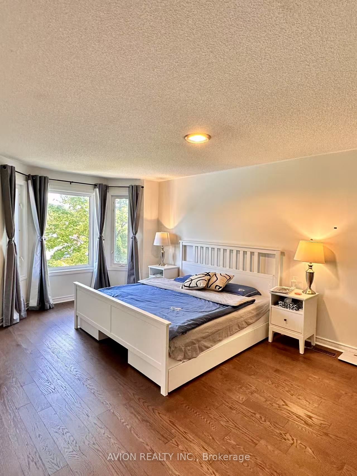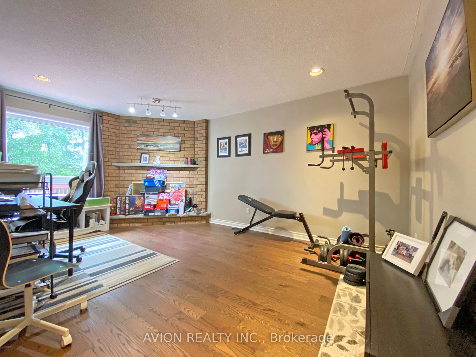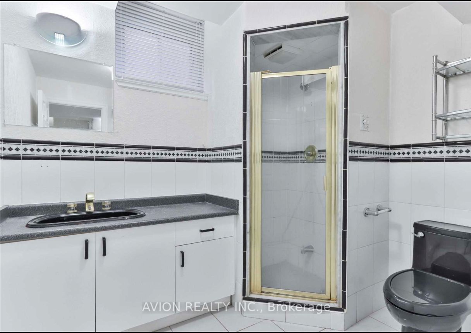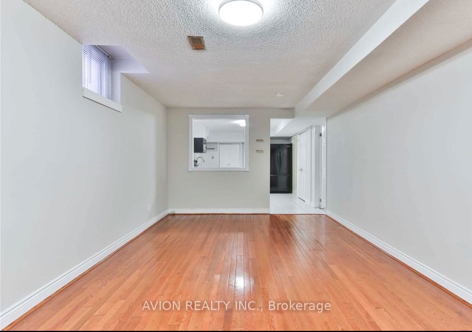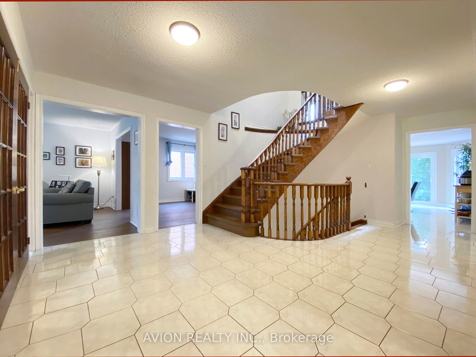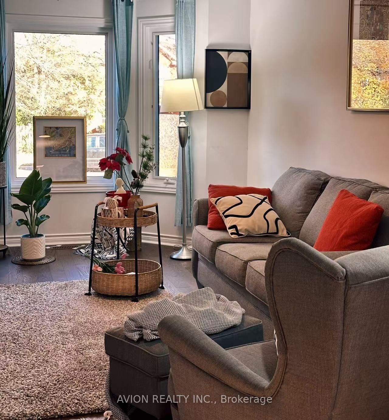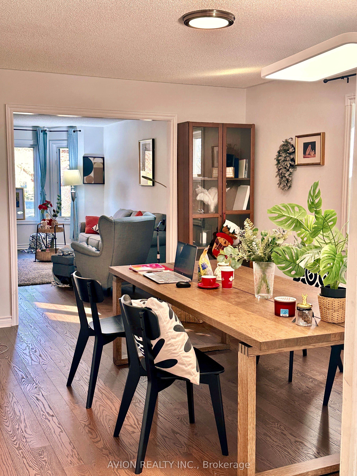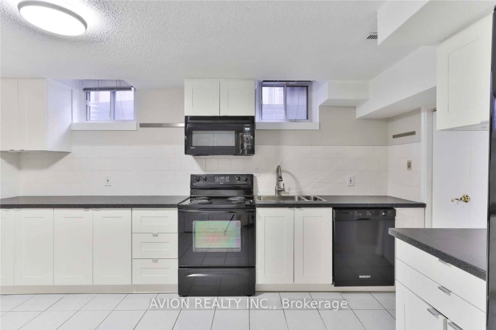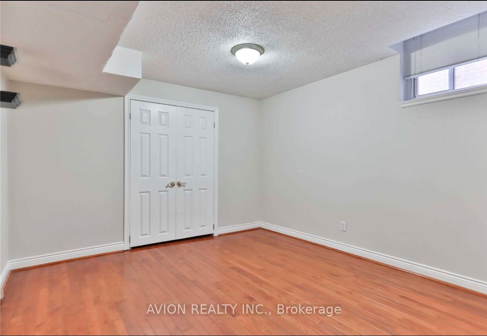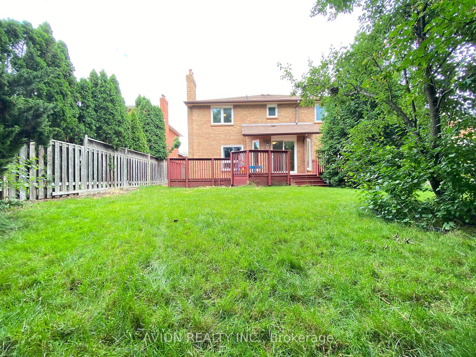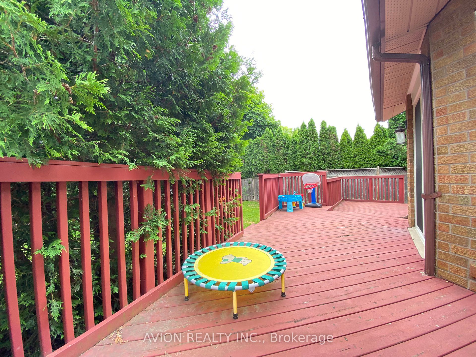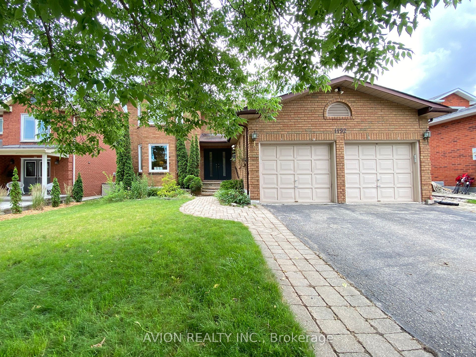
$4,800 /mo
Listed by AVION REALTY INC.
Detached•MLS #W12183980•New
Room Details
| Room | Features | Level |
|---|---|---|
Bedroom 5.79 × 3.56 m | 5 Pc BathLarge Window | Second |
Bedroom 2 4.41 × 3.56 m | Second | |
Bedroom 3 4.36 × 3.56 m | Second | |
Bedroom 4 3.69 × 3.56 m | Second | |
Living Room 5.49 × 3.5 m | Ground | |
Dining Room 4.3 × 3.5 m | Ground |
Client Remarks
Bright 4 Bedrooms Plus one office on the main floor, 3000 sq ft + Finished Basement. Hardwood Floors Throughout, Four Generous Size Bedrooms. An Amazing Master Bedroom With Large En-Suite And Exquisite Walk In Closet.newly renovated two bathrooms 2021 on second floor. Recently Modern Upgraded Kitchen with spacious Eat-In area, Oak Stairs. All Appliances have Been Replaced at 2021.All windows,front door, furnace and water tank (owned) were replaced at 2022. Entertainment Size Backyard.Conveniently located near Clarkson Go, QEW/403, and shopping centers like Costco, Metro, and LCBO. Top Ranked public (Oakville Trafalgar High School and James W Hill public school) and Catholic schools are also nearby. Ready for move-in experience a wonderful lifestyle! AAA tenant only! Tenant Pays Tenant Insurance & All Utilities.
About This Property
1192 Thoresby Drive, Oakville, L6J 7K3
Home Overview
Basic Information
Walk around the neighborhood
1192 Thoresby Drive, Oakville, L6J 7K3
Shally Shi
Sales Representative, Dolphin Realty Inc
English, Mandarin
Residential ResaleProperty ManagementPre Construction
 Walk Score for 1192 Thoresby Drive
Walk Score for 1192 Thoresby Drive

Book a Showing
Tour this home with Shally
Frequently Asked Questions
Can't find what you're looking for? Contact our support team for more information.
See the Latest Listings by Cities
1500+ home for sale in Ontario

Looking for Your Perfect Home?
Let us help you find the perfect home that matches your lifestyle
