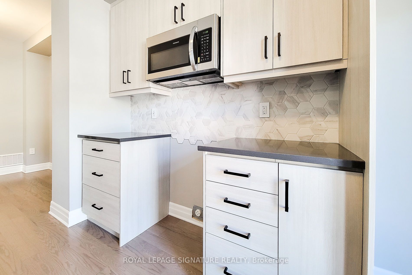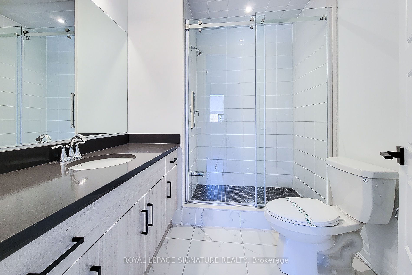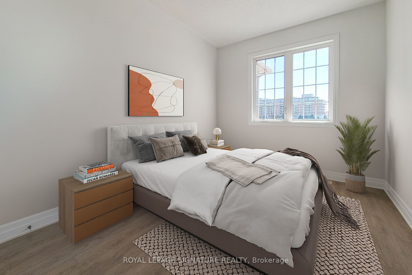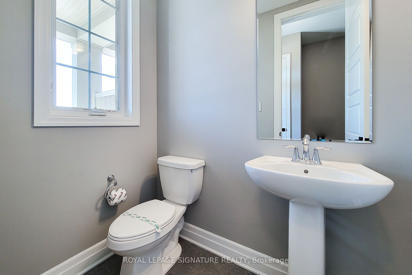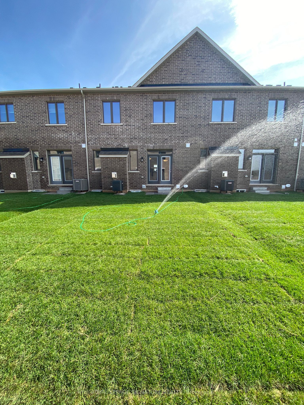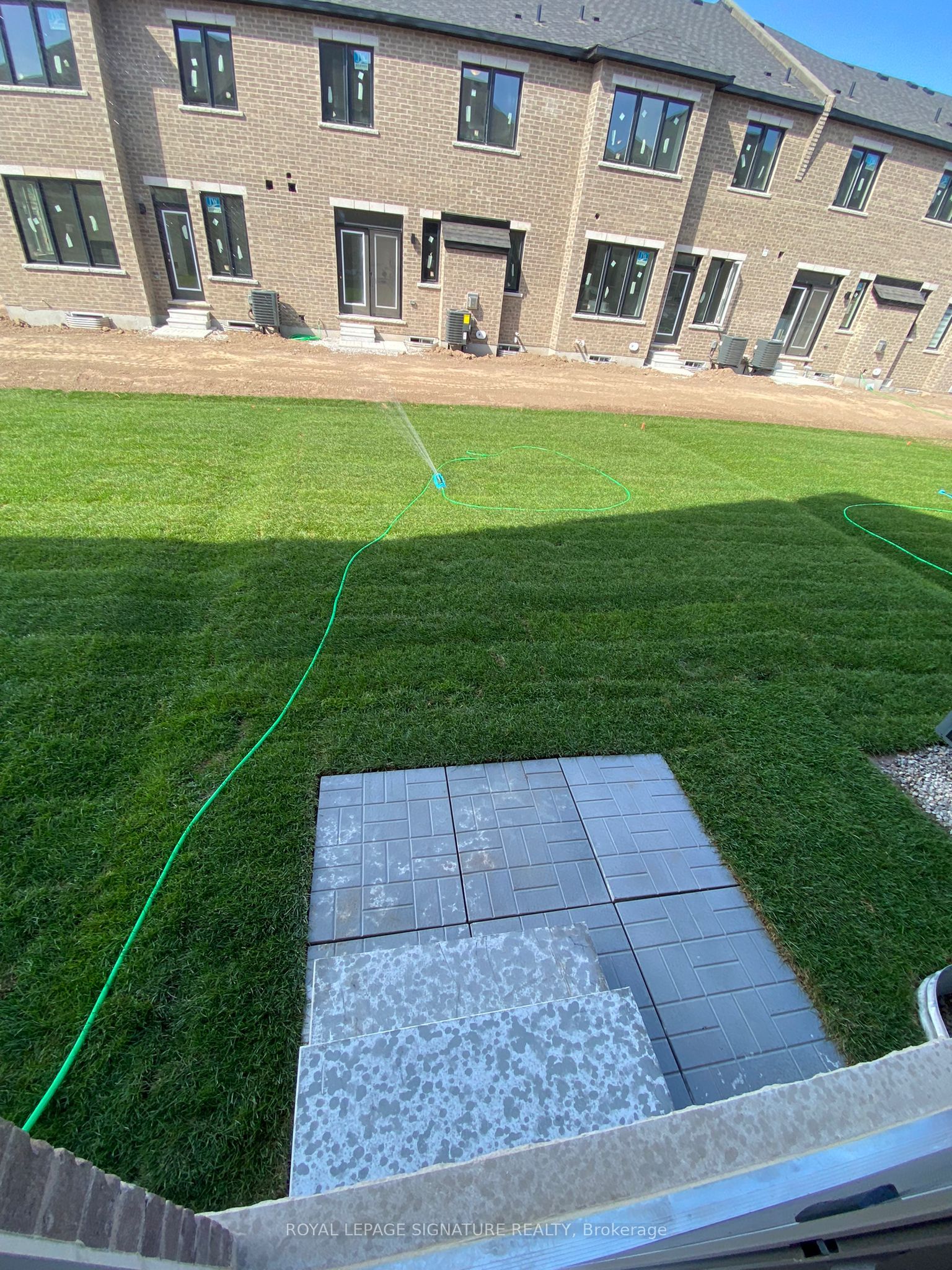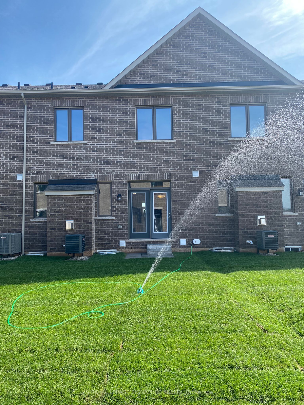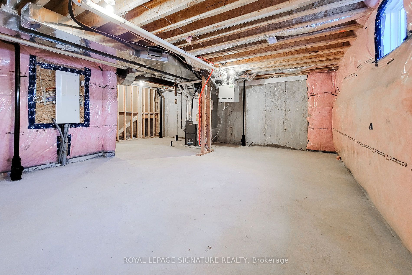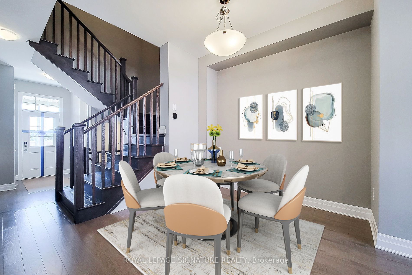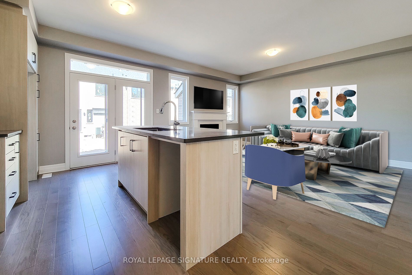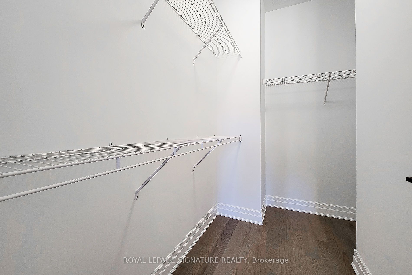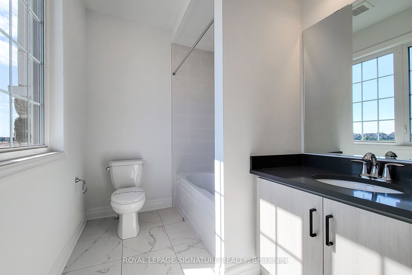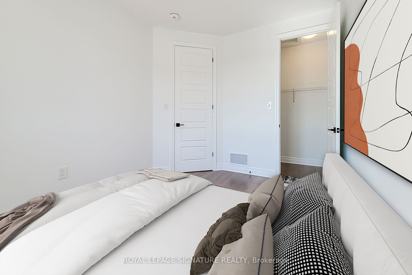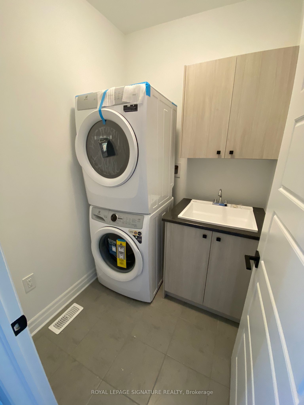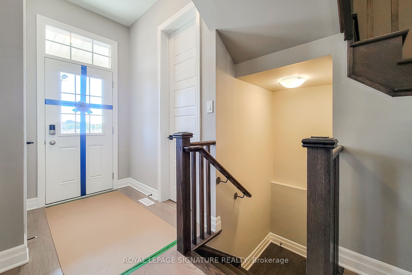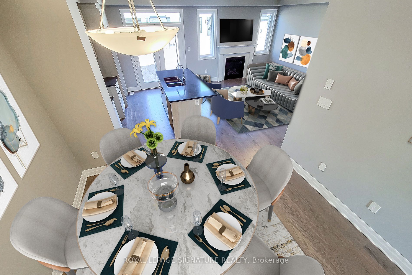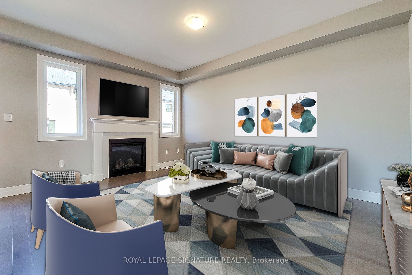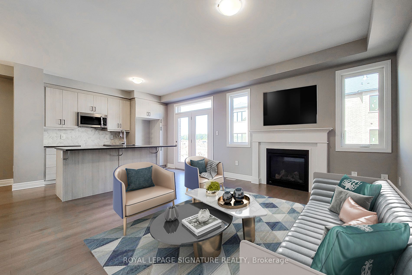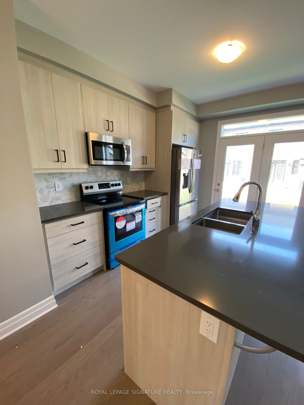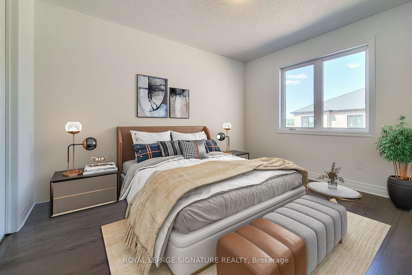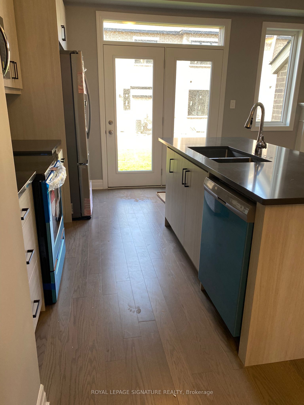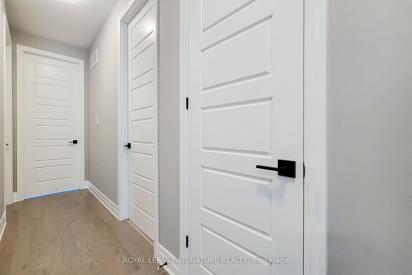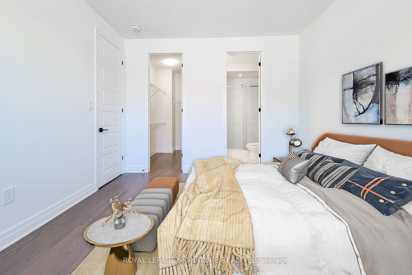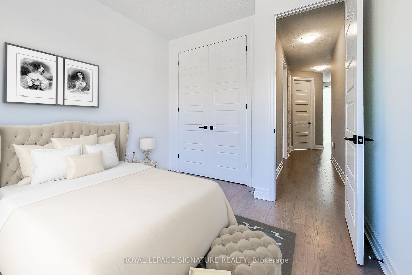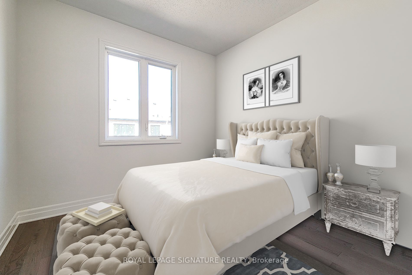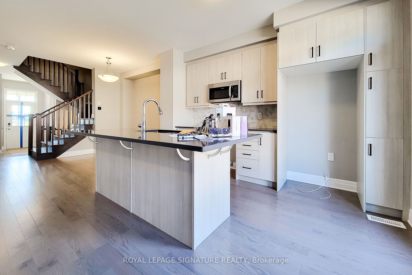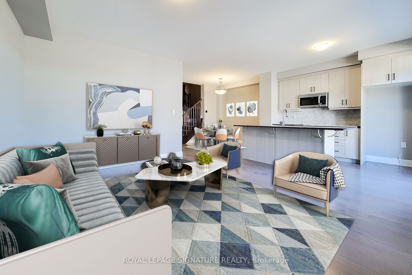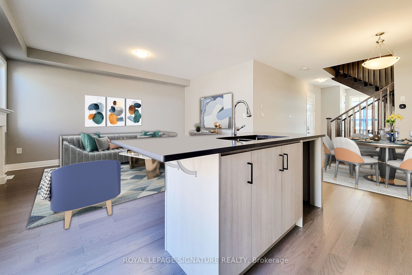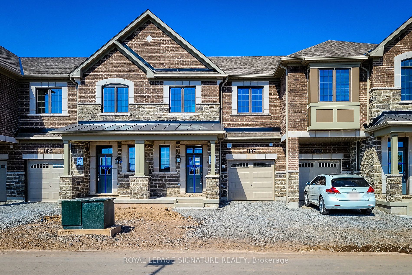
$3,599 /mo
Listed by ROYAL LEPAGE SIGNATURE REALTY
Att/Row/Townhouse•MLS #W12005799•New
Room Details
| Room | Features | Level |
|---|---|---|
Dining Room 3.6 × 3.05 m | Hardwood FloorOpen Concept | Main |
Kitchen 3.35 × 3.81 m | Hardwood FloorCentre IslandB/I Appliances | Main |
Primary Bedroom 3.6 × 4.21 m | Hardwood FloorClosetSeparate Shower | Upper |
Bedroom 2 3.11 × 3.47 m | Hardwood FloorLarge Window | Upper |
Bedroom 3 2.93 × 3.96 m | Hardwood FloorWalk-In Closet(s) | Upper |
Client Remarks
Brand New Two-Story Townhouse in Joshua Creek Community Built by Mattamy. Situated in the Cul De Sac area without a pedestrian walkway. This 3 Bedroom 3 Washroom townhouse has a separate living and dining and is approx 1600 sqft. High Ceiling - 9ft on the First and Second Floor as well. $$$ Spent on Upgrades including Kitchen With B/I appliances, Quartz Countertop & Backsplash. Fireplace In Great Room with TV nook. 2nd Floor Laundry. The primary and 2nd bedroom have a walk-in Closet. Very Bright unit and no neighbor at the front. *See List for Upgrades* Stacked laundry w/ Tub & Cabinets. Over hood fan w/microwave, upgraded countertop & Backsplash level 2, Electric car plug, 200 Electric Amp, Central Vacuum, Smart home package, garage door opener, power mist humidifier, upgraded kitchen sink. English Manor Exterior Style. **Property is Virtual Staged**
About This Property
1187 Milland Drive, Oakville, L6H 3X1
Home Overview
Basic Information
Walk around the neighborhood
1187 Milland Drive, Oakville, L6H 3X1
Shally Shi
Sales Representative, Dolphin Realty Inc
English, Mandarin
Residential ResaleProperty ManagementPre Construction
 Walk Score for 1187 Milland Drive
Walk Score for 1187 Milland Drive

Book a Showing
Tour this home with Shally
Frequently Asked Questions
Can't find what you're looking for? Contact our support team for more information.
Check out 100+ listings near this property. Listings updated daily
See the Latest Listings by Cities
1500+ home for sale in Ontario

Looking for Your Perfect Home?
Let us help you find the perfect home that matches your lifestyle
