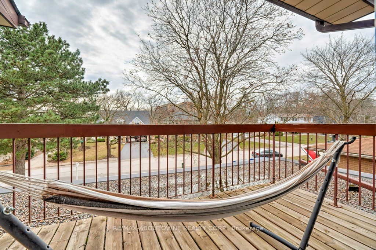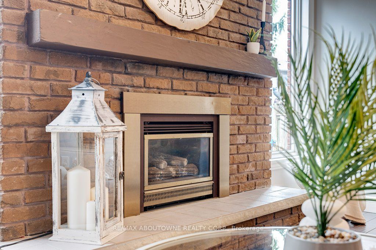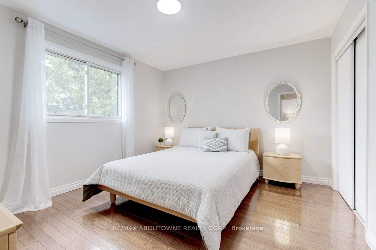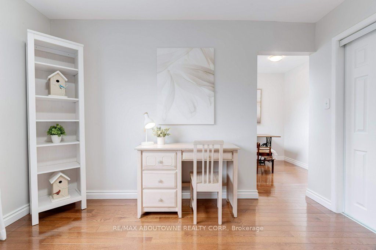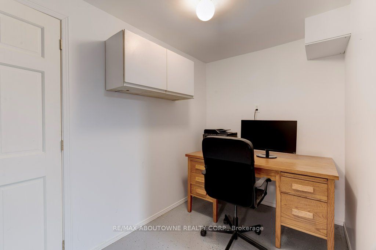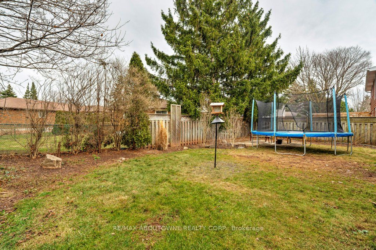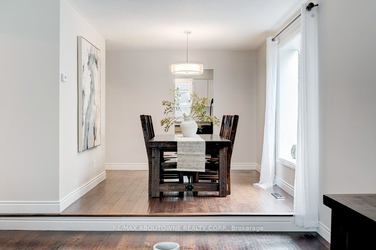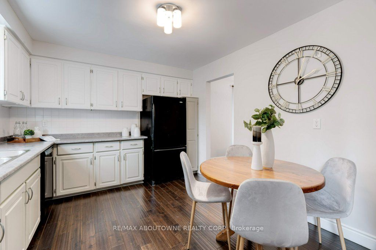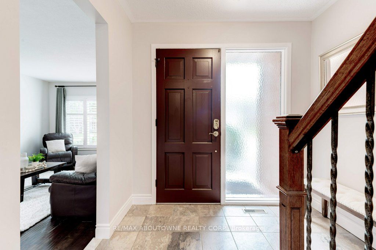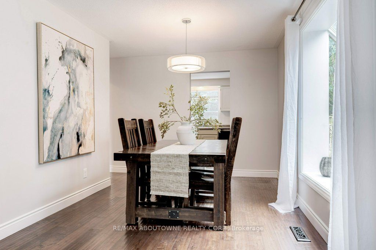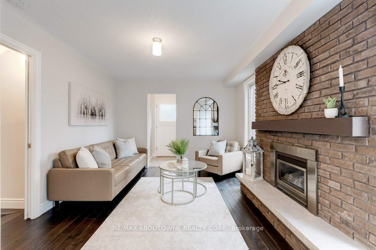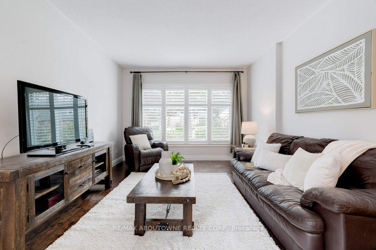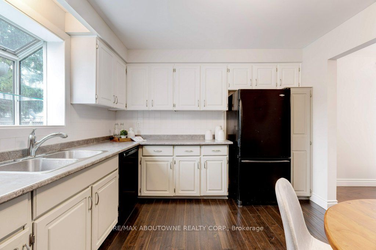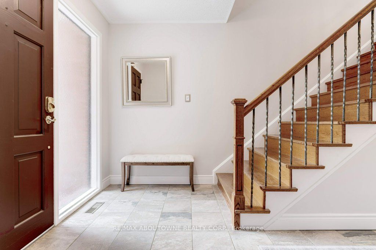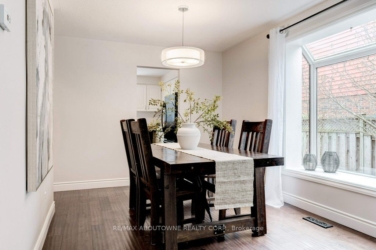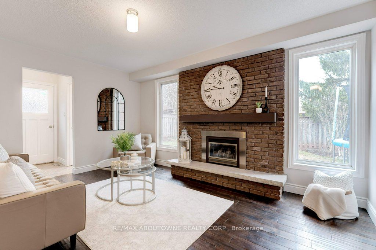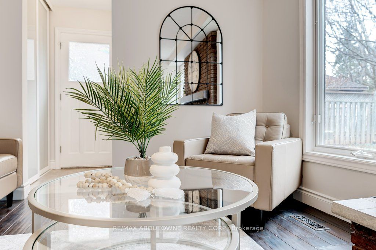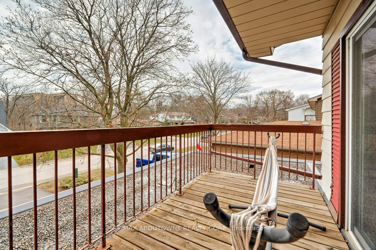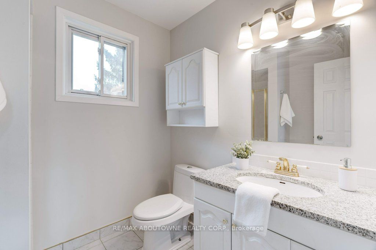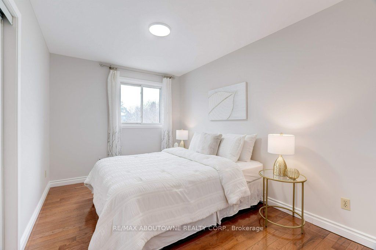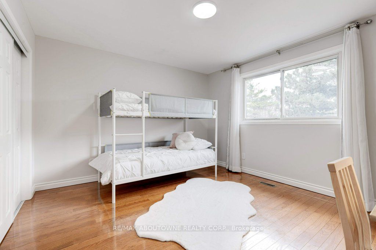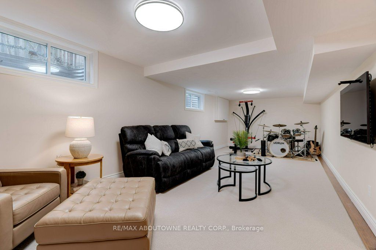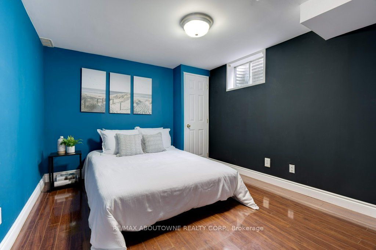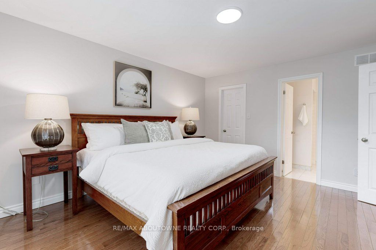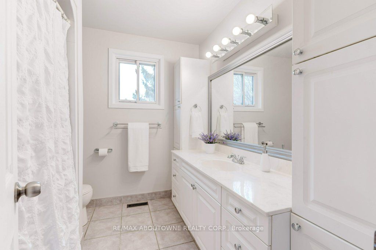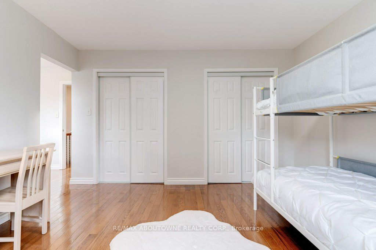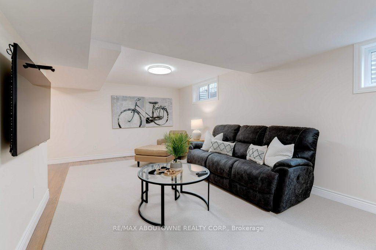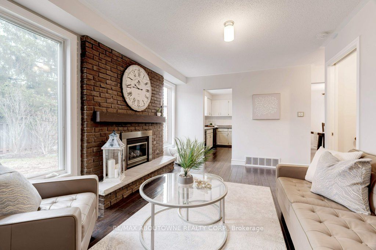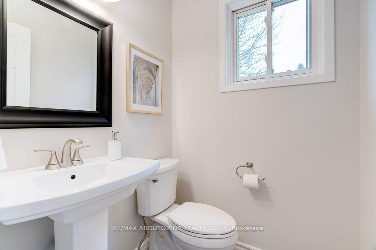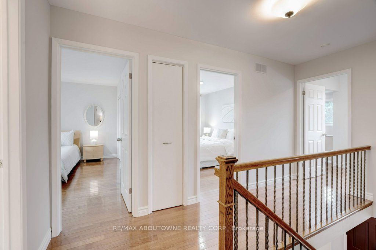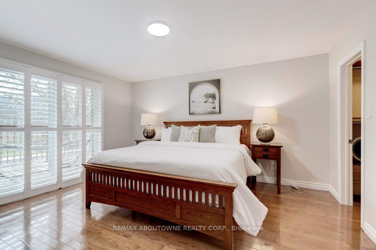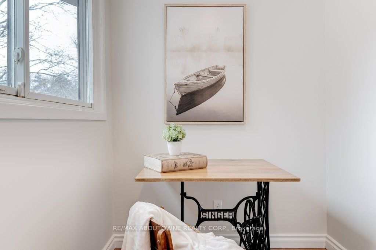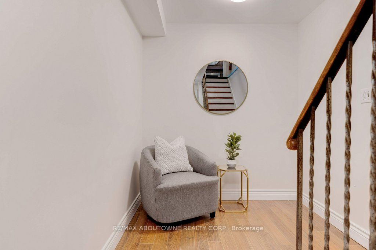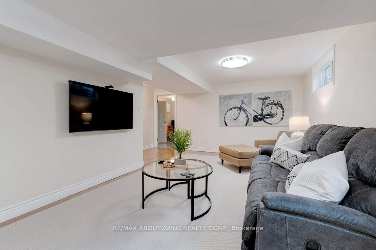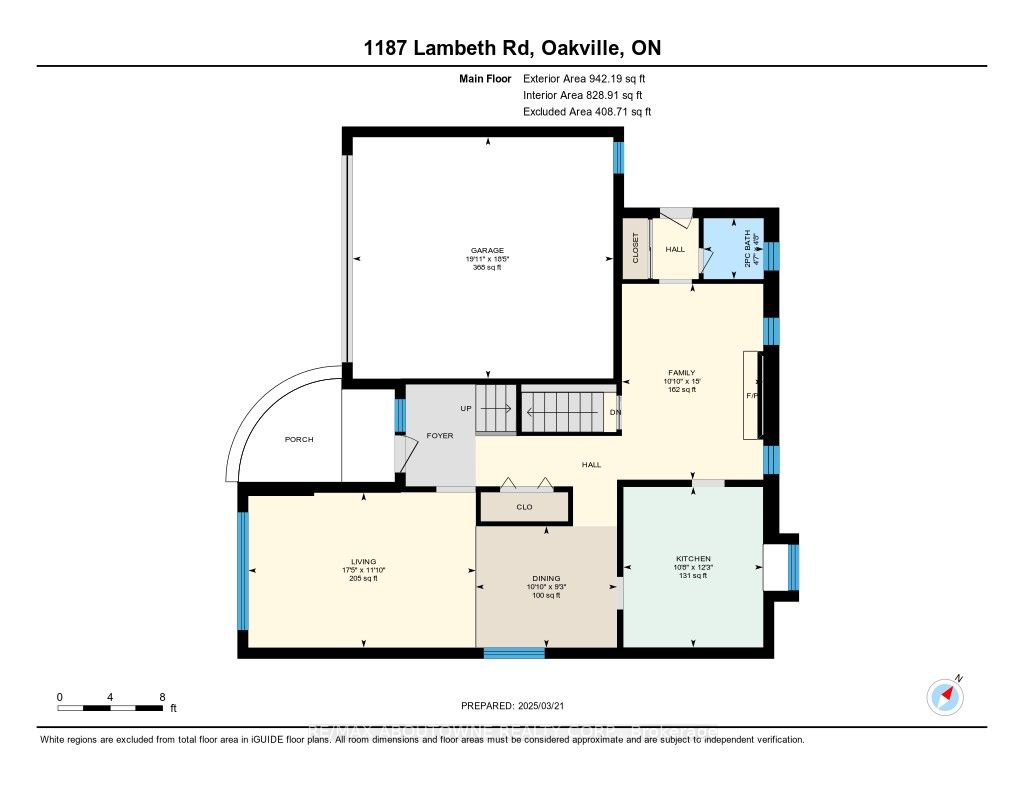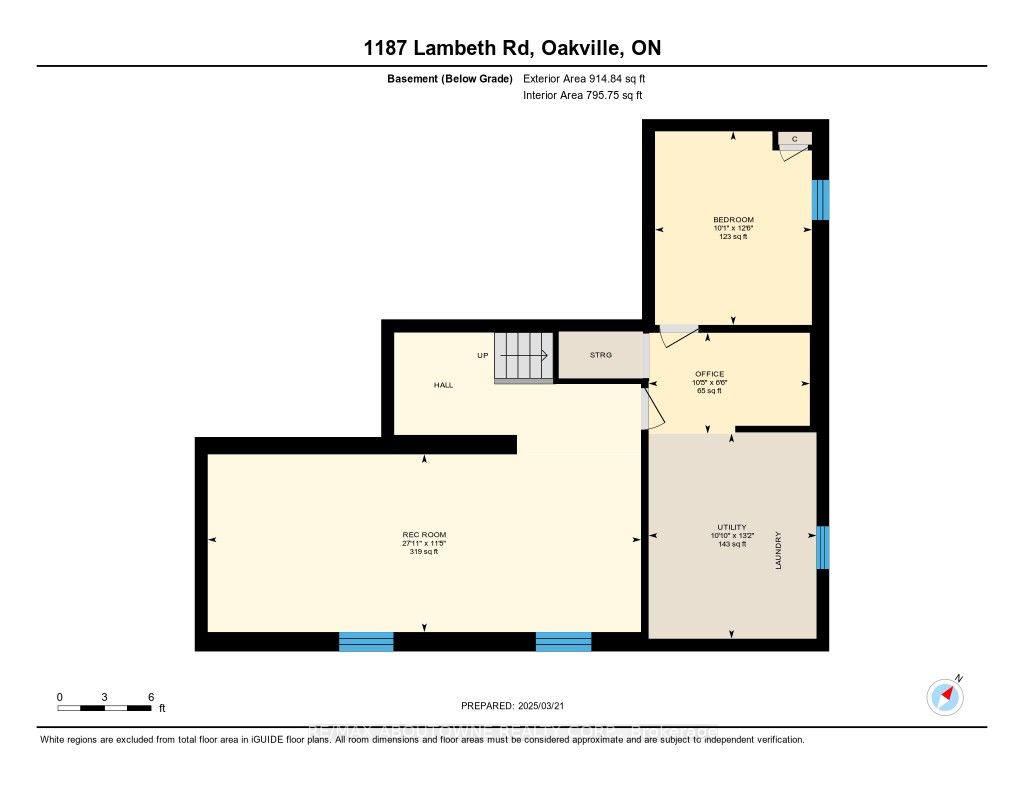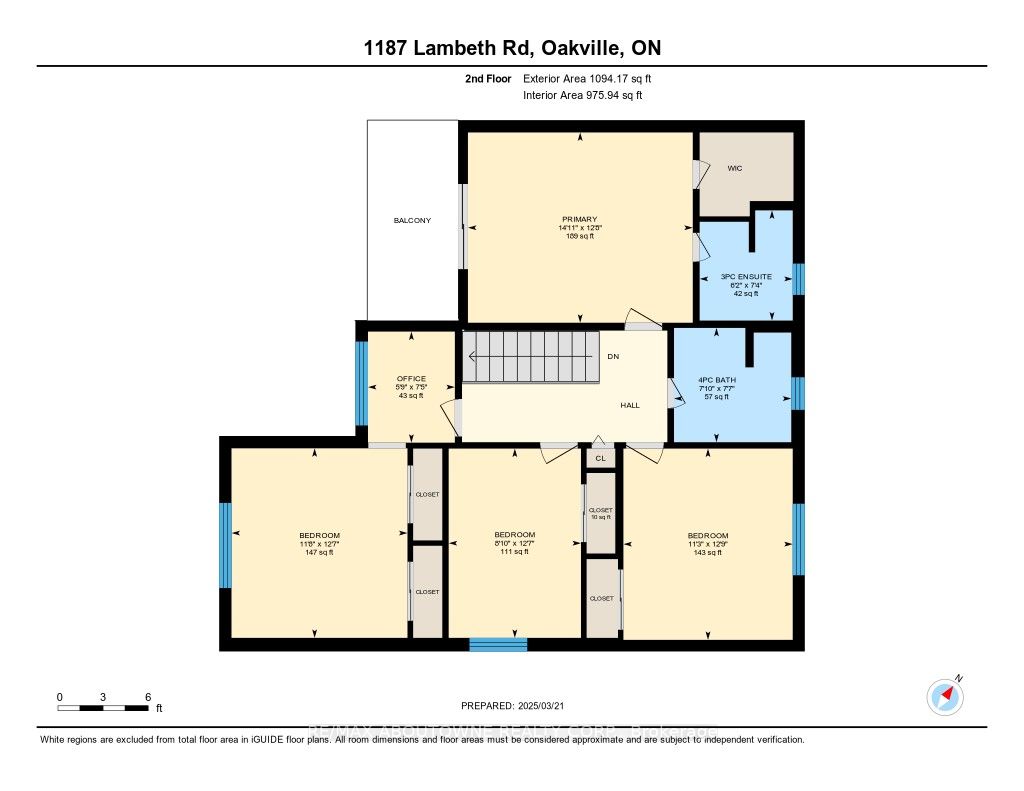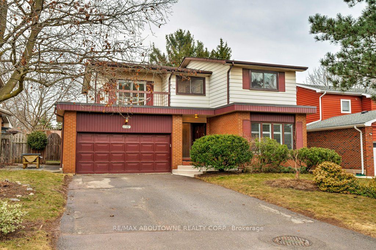
$1,499,900
Est. Payment
$5,729/mo*
*Based on 20% down, 4% interest, 30-year term
Listed by RE/MAX ABOUTOWNE REALTY CORP.
Detached•MLS #W12043971•New
Price comparison with similar homes in Oakville
Compared to 14 similar homes
-32.1% Lower↓
Market Avg. of (14 similar homes)
$2,210,450
Note * Price comparison is based on the similar properties listed in the area and may not be accurate. Consult licences real estate agent for accurate comparison
Room Details
| Room | Features | Level |
|---|---|---|
Living Room 3.61 × 5.31 m | Hardwood Floor | Main |
Dining Room 2.83 × 3.29 m | Hardwood FloorBay Window | Main |
Kitchen 3.74 × 3.26 m | Eat-in KitchenOverlooks Backyard | Main |
Primary Bedroom 3.86 × 4.56 m | 3 Pc EnsuiteBalconyWalk-In Closet(s) | Second |
Bedroom 3.84 × 3.57 m | Hardwood Floor | Second |
Bedroom 3.84 × 2.68 m | Hardwood Floor | Second |
Client Remarks
One of the best spots in Falgarwood. Steps to the ravine trails! Bigger on the inside than you would think from the outside. This 2 storey gem boasts upgraded flooring throughout - enjoy carpet free living. Sunken living room. Bay window in dining room. Eat in kitchen overlooks the backyard. Main floor family room with a cozy gas fireplace. 2 pce off the family room. Good sized bedrooms. Primary bedroom features a walk in closet with organizers, 3 piece ensuite and a balcony to enjoy your morning coffee on. Some California shutters. The next largest bedroom has a small office area off of it, perfect for studying or gaming. Beautifully finished basement with a large recreation area and a 5th bedroom. Electrical panel updated. Furnace and A/C 2019. Parking for 4 in the driveway. Enjoy the peace and quiet of this sought after street. Conveniently located in north east Oakville. Walk to schools, shops, restaurants, and rec centre! Easy commuter access to QEW, 403, 407 and Oakville GO. Walk to Sheridan College. This neighbourhood is super family friendly and loved for its mature landscape with towering trees and lots of parks and trails. Iroquois Ridge Secondary School catchment. Munn's school for elementary French Immersion program. Lots of pluses
About This Property
1187 Lambeth Road, Oakville, L6H 2C9
Home Overview
Basic Information
Walk around the neighborhood
1187 Lambeth Road, Oakville, L6H 2C9
Shally Shi
Sales Representative, Dolphin Realty Inc
English, Mandarin
Residential ResaleProperty ManagementPre Construction
Mortgage Information
Estimated Payment
$0 Principal and Interest
 Walk Score for 1187 Lambeth Road
Walk Score for 1187 Lambeth Road

Book a Showing
Tour this home with Shally
Frequently Asked Questions
Can't find what you're looking for? Contact our support team for more information.
Check out 100+ listings near this property. Listings updated daily
See the Latest Listings by Cities
1500+ home for sale in Ontario

Looking for Your Perfect Home?
Let us help you find the perfect home that matches your lifestyle
