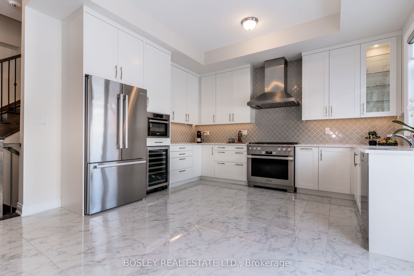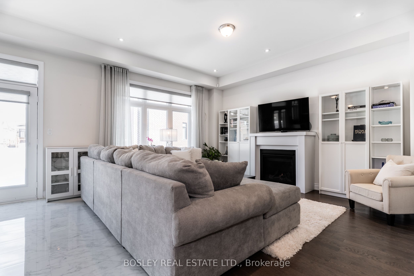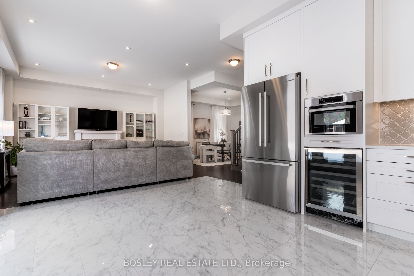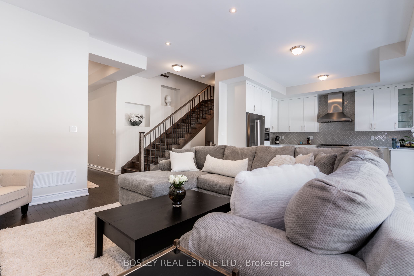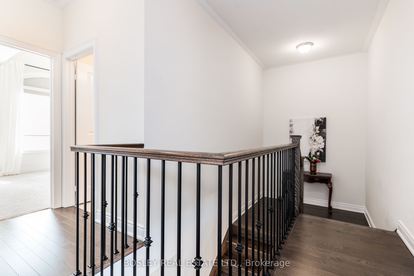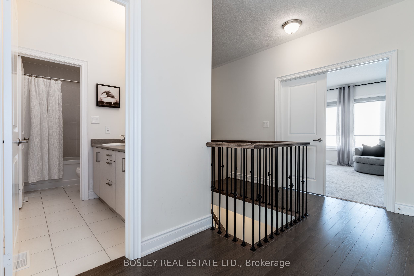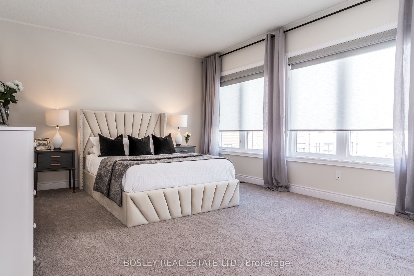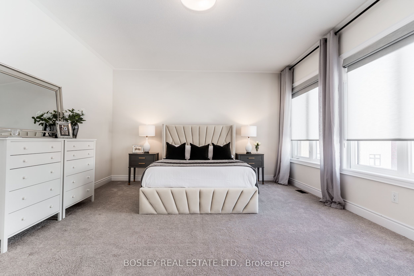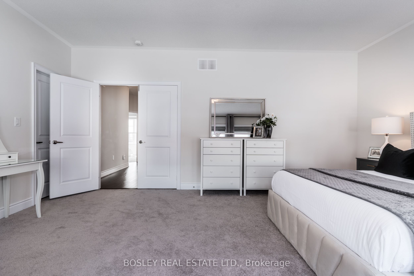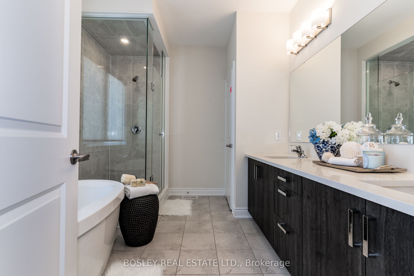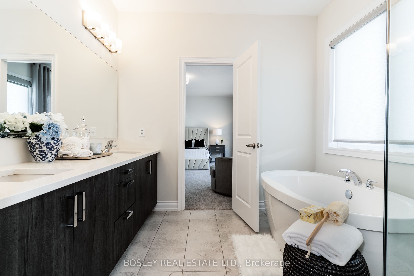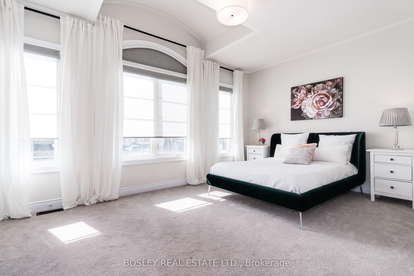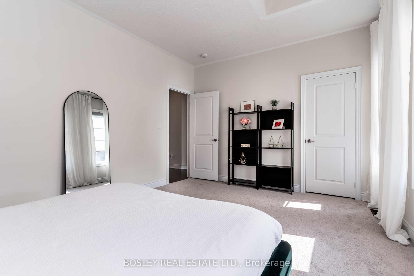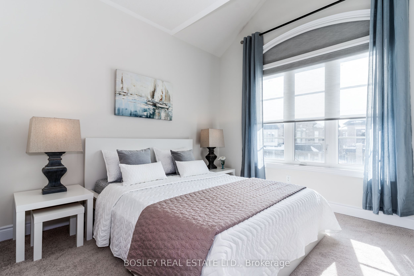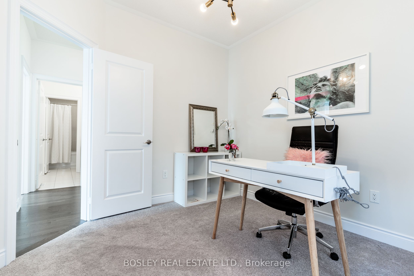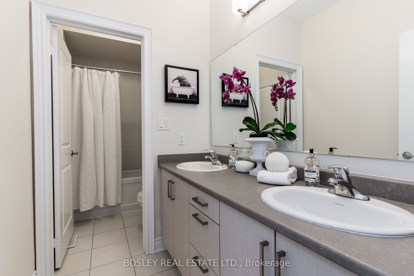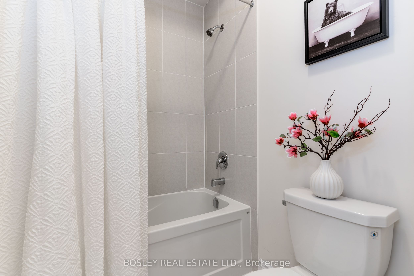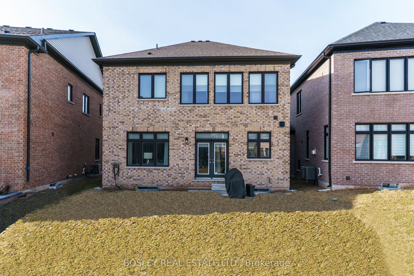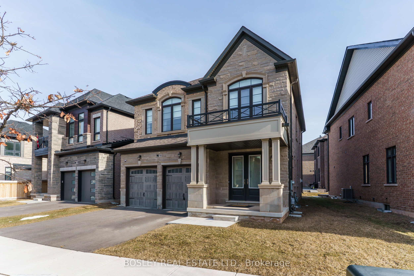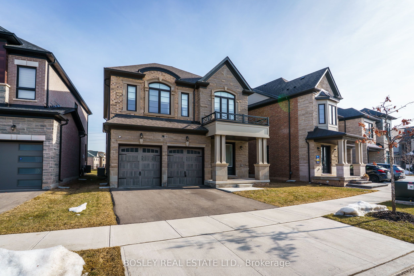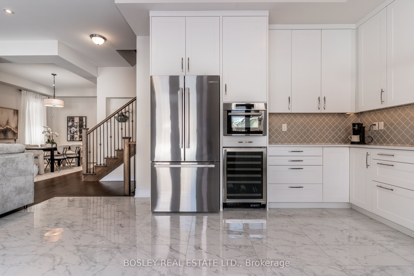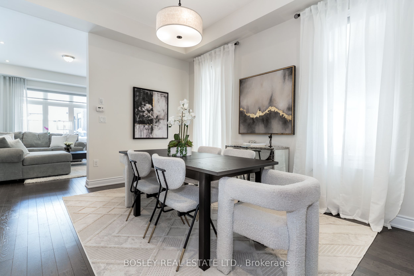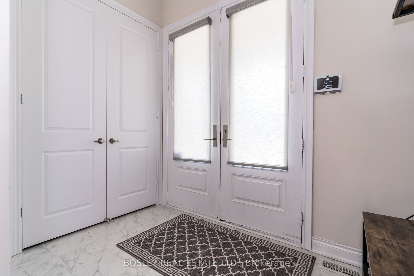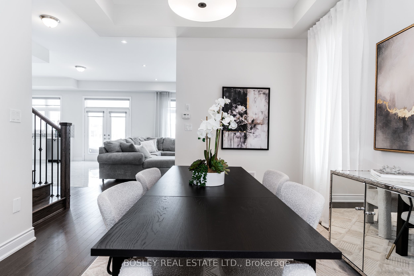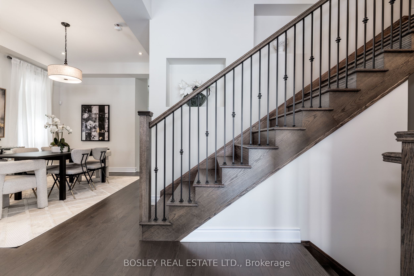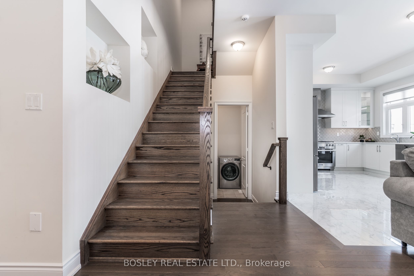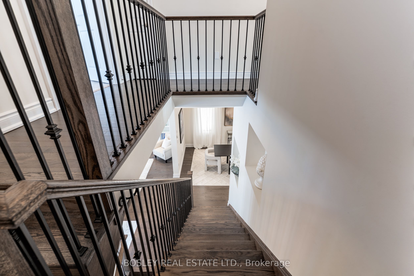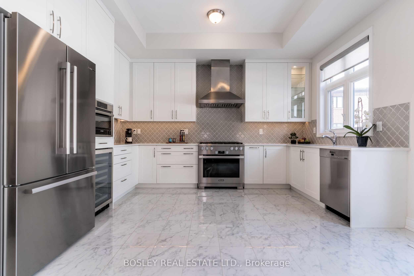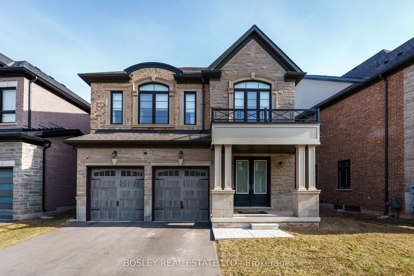
$1,699,000
Est. Payment
$6,489/mo*
*Based on 20% down, 4% interest, 30-year term
Listed by BOSLEY REAL ESTATE LTD.
Detached•MLS #W12044483•New
Price comparison with similar homes in Oakville
Compared to 62 similar homes
-22.4% Lower↓
Market Avg. of (62 similar homes)
$2,189,139
Note * Price comparison is based on the similar properties listed in the area and may not be accurate. Consult licences real estate agent for accurate comparison
Room Details
| Room | Features | Level |
|---|---|---|
Dining Room 4.45 × 3.68 m | Hardwood FloorOpen Concept | Main |
Kitchen 4.29 × 3.33 m | Eat-in KitchenTile FloorW/O To Yard | Main |
Primary Bedroom 5.66 × 4.32 m | 5 Pc EnsuiteWalk-In Closet(s) | Second |
Bedroom 2 4.93 × 3.63 m | Second | |
Bedroom 3 3.99 × 3.45 m | Second | |
Bedroom 4 3.43 × 3.07 m | Second |
Client Remarks
Welcome to 1185 Stag Hollow, a Beautiful, Bright, Modern, and Spacious Primont family home in the heart of the Glen Abbey "Encore" Community. Stag Hollow is a quiet, child friendly cul-de-sac and this home is situated on a generous 52 ft x 90 ft lot. The bright, open concept main floor features 10 ft ceilings, a large kitchen with loads of space to eat in, and, a family room with a double French Door walkout plus a gas fireplace. The upgraded kitchen is custom made by Paris Kitchens and includes a Blanco Undermount Sink, Miele 36" Gas Stove, Miele Dishwasher, High Capacity Hoodfan, Bosch Refrigerator and Microwave. There are upgraded quartz counters and porcelain ceramic floor and wall tiles throughout in addition to 3/4" hardwood floors on the main floor, upper level hallways and matching stairs. The second floor has 9 ft ceilings and the luxurious primary bedroom ensuite has a separate freestanding tub, double sinks and a walk in shower. The neighbourhood features family oriented Saw Whet Park for basketball, tennis, splash pads and Pickleball courts. Major highways and the GO Train are close by as are highly rated schools. Welcome home!
About This Property
1185 Stag Hollow, Oakville, L6M 5M4
Home Overview
Basic Information
Walk around the neighborhood
1185 Stag Hollow, Oakville, L6M 5M4
Shally Shi
Sales Representative, Dolphin Realty Inc
English, Mandarin
Residential ResaleProperty ManagementPre Construction
Mortgage Information
Estimated Payment
$0 Principal and Interest
 Walk Score for 1185 Stag Hollow
Walk Score for 1185 Stag Hollow

Book a Showing
Tour this home with Shally
Frequently Asked Questions
Can't find what you're looking for? Contact our support team for more information.
Check out 100+ listings near this property. Listings updated daily
See the Latest Listings by Cities
1500+ home for sale in Ontario

Looking for Your Perfect Home?
Let us help you find the perfect home that matches your lifestyle
