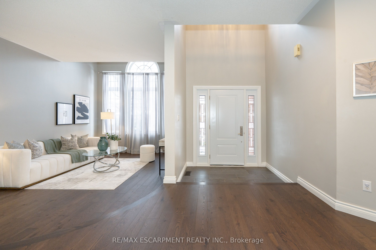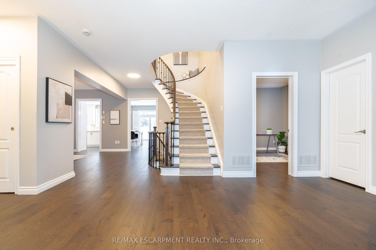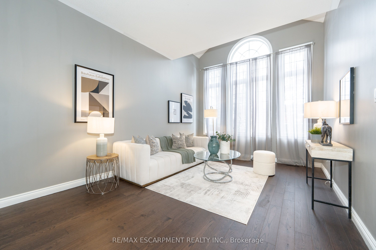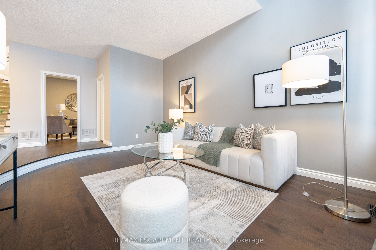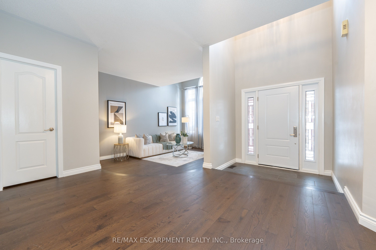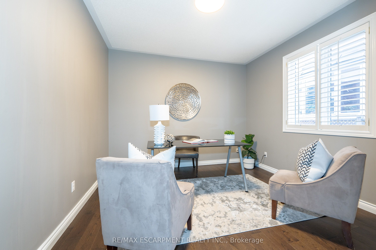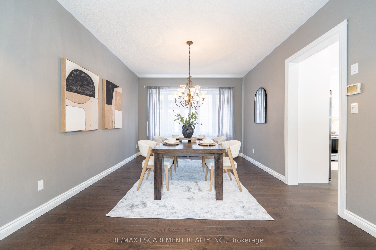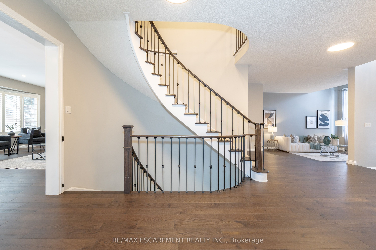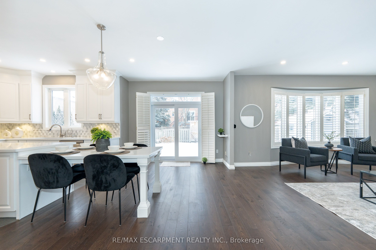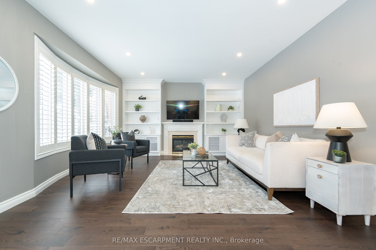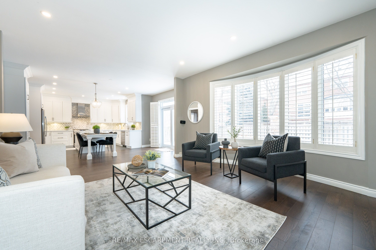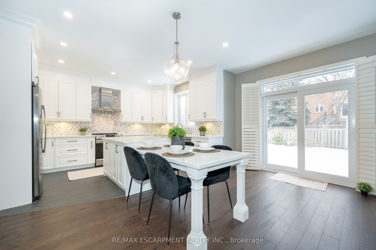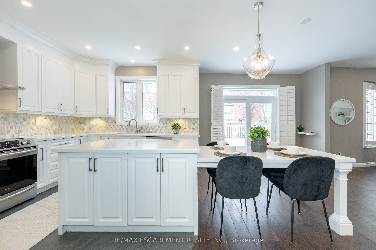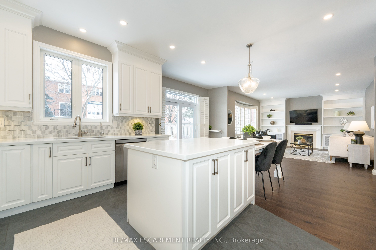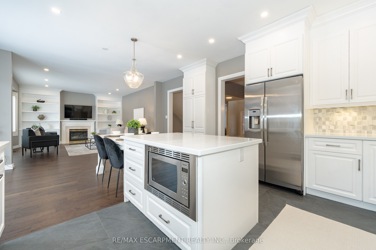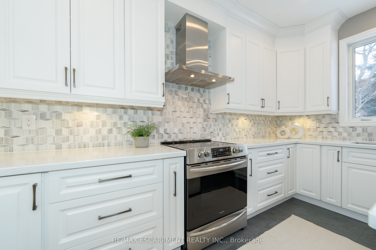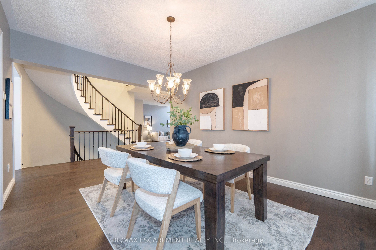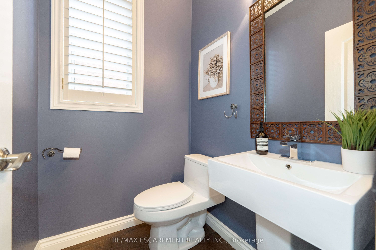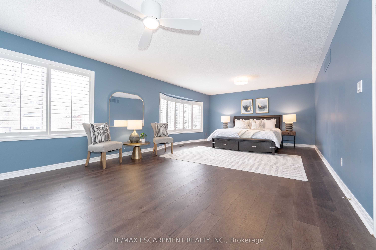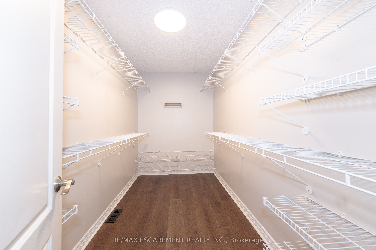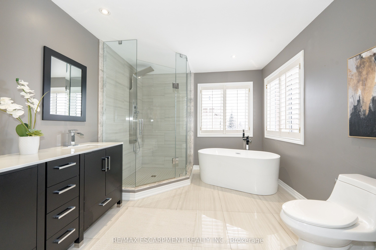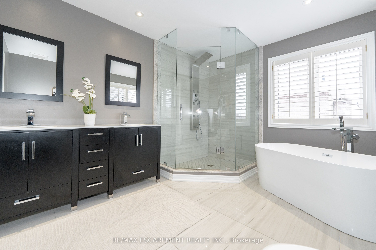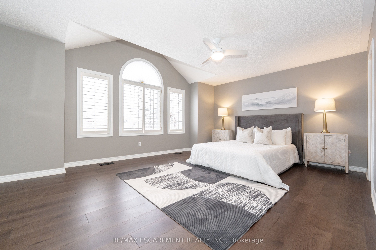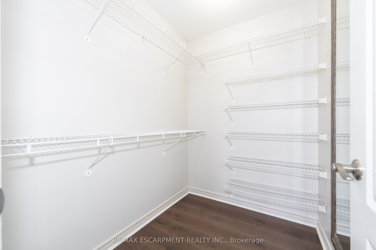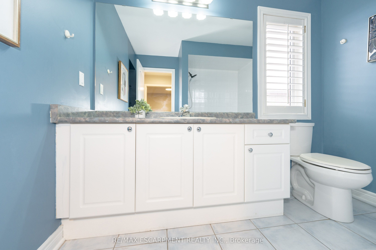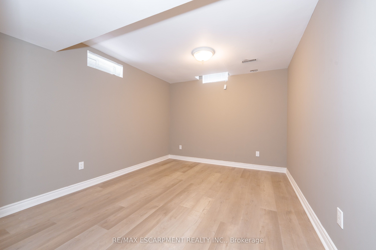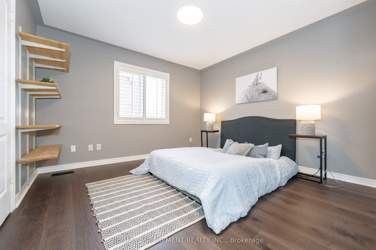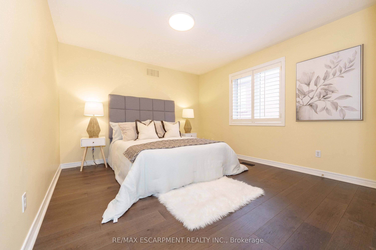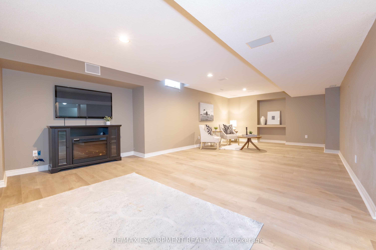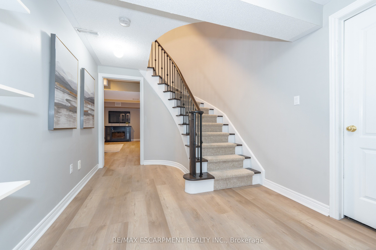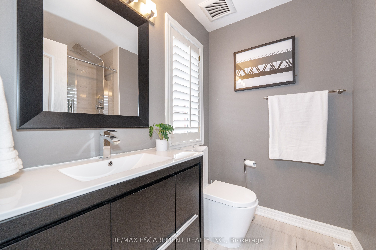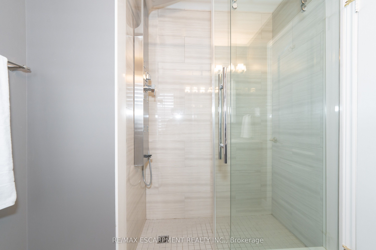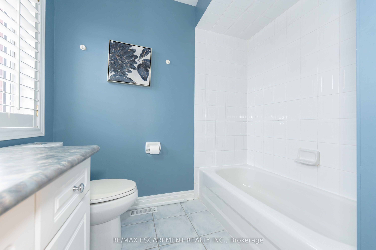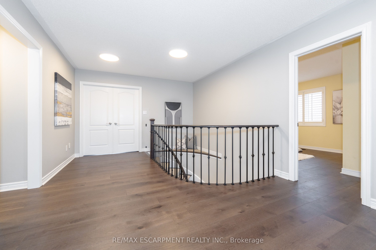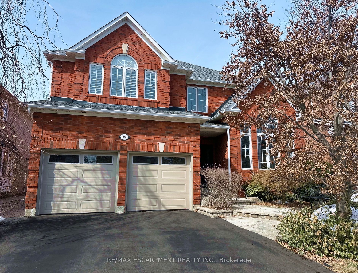
$2,580,000
Est. Payment
$9,854/mo*
*Based on 20% down, 4% interest, 30-year term
Listed by RE/MAX ESCARPMENT REALTY INC.
Detached•MLS #W12017942•New
Price comparison with similar homes in Oakville
Compared to 62 similar homes
2.6% Higher↑
Market Avg. of (62 similar homes)
$2,515,081
Note * Price comparison is based on the similar properties listed in the area and may not be accurate. Consult licences real estate agent for accurate comparison
Room Details
| Room | Features | Level |
|---|---|---|
Kitchen 4.39 × 3.23 m | Open ConceptCombined w/FamilyEat-in Kitchen | Main |
Dining Room 5.79 × 3.61 m | Hardwood FloorLarge Window | Main |
Living Room 4.85 × 3.48 m | Cathedral Ceiling(s)Hardwood FloorLarge Window | Main |
Primary Bedroom 7.7 × 4.47 m | Walk-In Closet(s)5 Pc EnsuiteHardwood Floor | Second |
Bedroom 4.5 × 3.51 m | Broadloom | Second |
Bedroom 3.61 × 3.51 m | Broadloom | Second |
Client Remarks
Stunning 4+1 Bed, 4 Bath Detached Home in Prestigious Joshua Creek, Oakville. Welcome to this fully renovated family home offering 3,452 sqft above ground on a lush oversized lot. With 4 spacious bedrooms and a fully finished basement, this home is perfect for growing families. The gourmet kitchen boasts upgraded stainless steel appliances (2021), sleek quartz countertops, and a stunning backsplash. The main floor features high-quality flooring (2017), while the second floor and basement floors were updated in 2024, giving the home a fresh, cohesive feel. The large master bedroom offers a luxurious retreat, complete with heated floors, a fully renovated ensuite bathroom with a heated towel rack, and a spacious walk-in closet. The secondary bathrooms were also beautifully renovated in 2021. The basement living room is designed for relaxation, with soundproof walls and ceiling, perfect for movie nights or quiet enjoyment. Step outside to the saltwater pool, ideal for entertaining or unwinding in style. Inside, the family room comes equipped with surround sound, perfect for game days and movie nights. The home also features a double car garage and a double-wide driveway, providing parking for up to 5 vehicles. Located in a top-rated school district with easy access to major highways and Go Train stations, this home is just minutes away from everything Oakville has to offer. Don't miss your chance to own this exceptional property. Book your showing today!
About This Property
1185 Lindenrock Drive, Oakville, L6H 6T5
Home Overview
Basic Information
Walk around the neighborhood
1185 Lindenrock Drive, Oakville, L6H 6T5
Shally Shi
Sales Representative, Dolphin Realty Inc
English, Mandarin
Residential ResaleProperty ManagementPre Construction
Mortgage Information
Estimated Payment
$0 Principal and Interest
 Walk Score for 1185 Lindenrock Drive
Walk Score for 1185 Lindenrock Drive

Book a Showing
Tour this home with Shally
Frequently Asked Questions
Can't find what you're looking for? Contact our support team for more information.
Check out 100+ listings near this property. Listings updated daily
See the Latest Listings by Cities
1500+ home for sale in Ontario

Looking for Your Perfect Home?
Let us help you find the perfect home that matches your lifestyle
