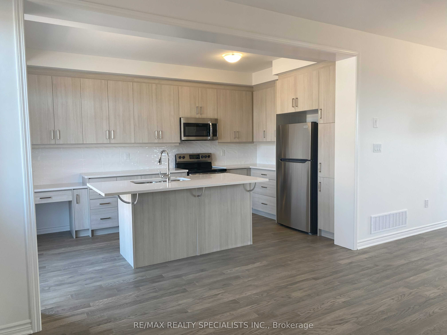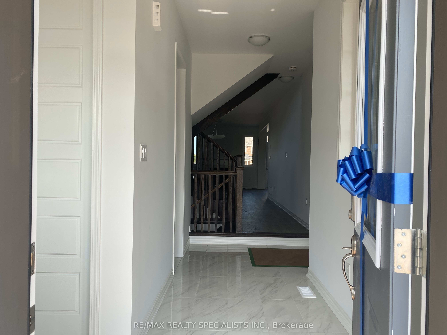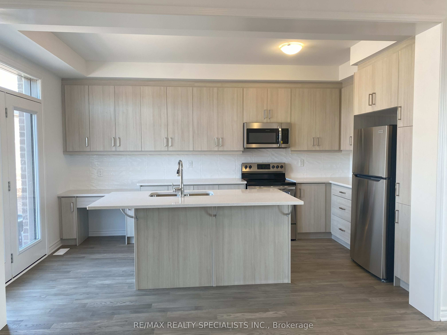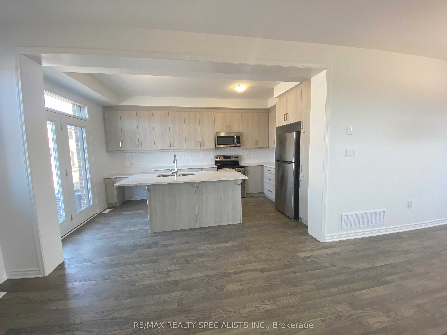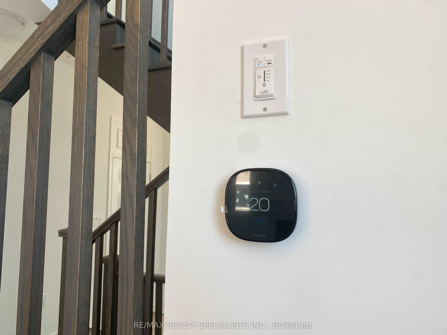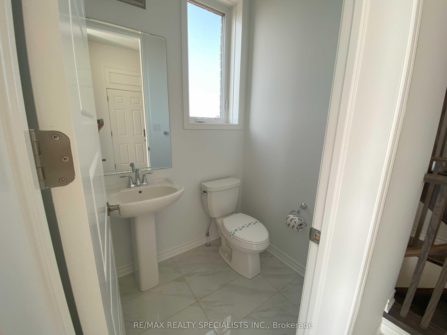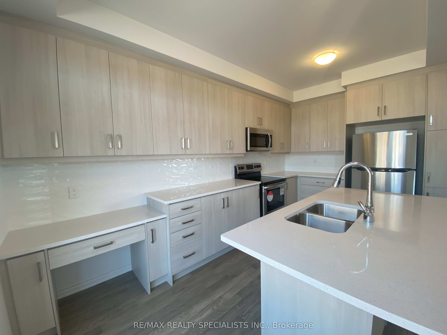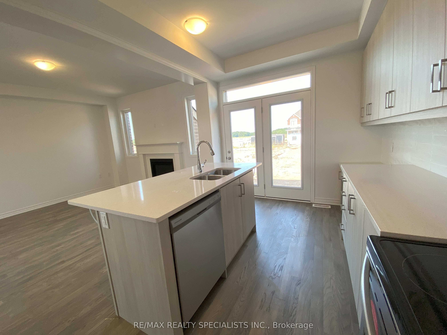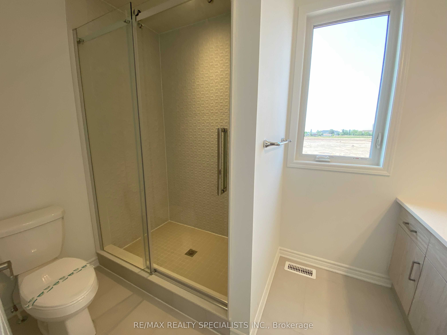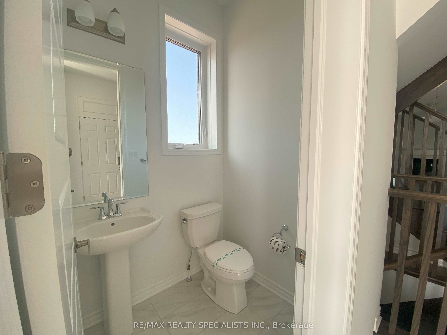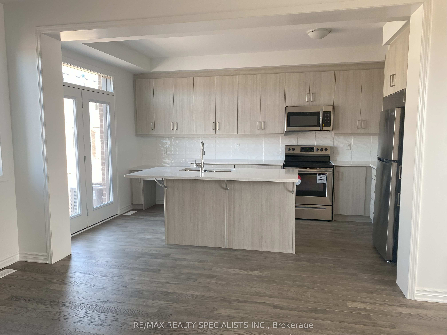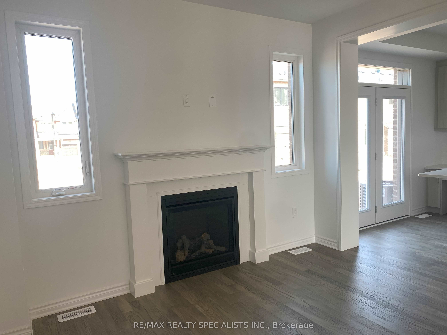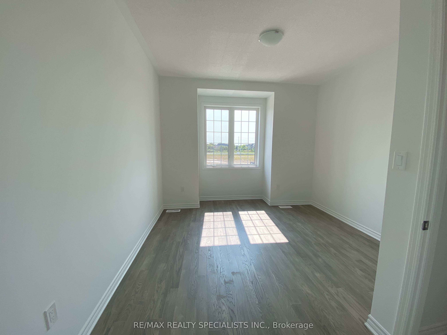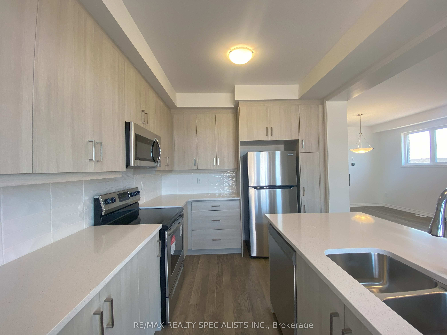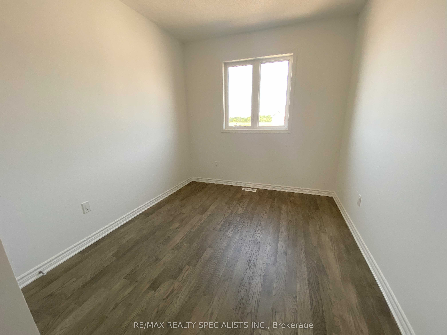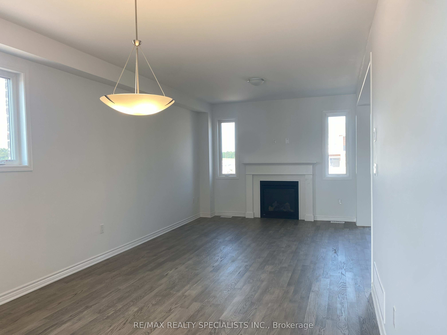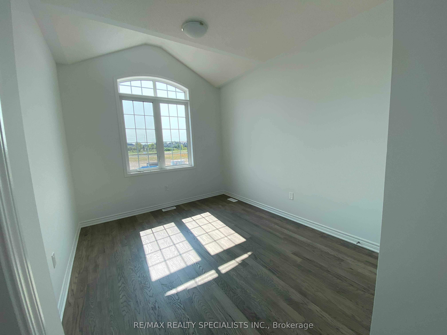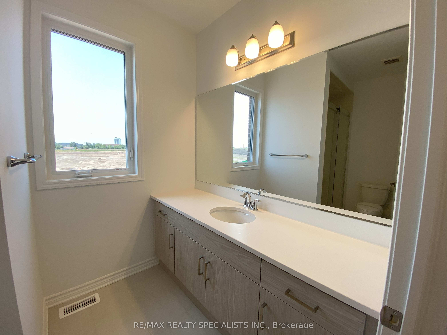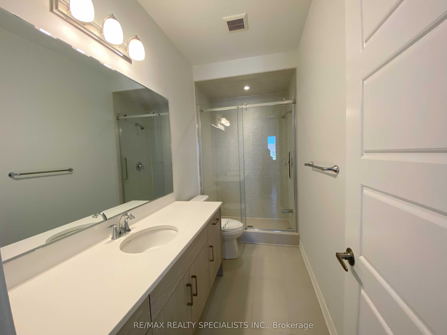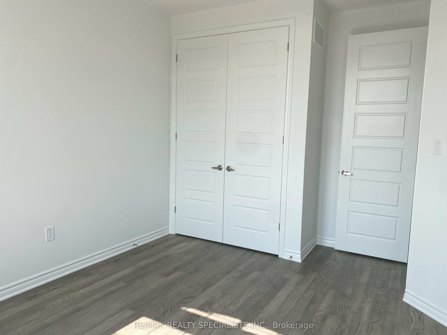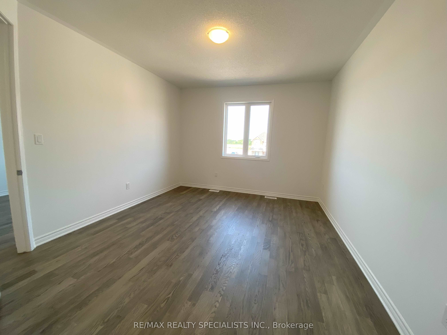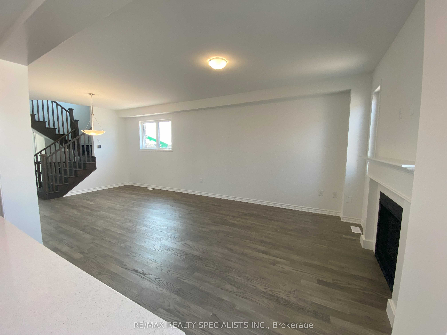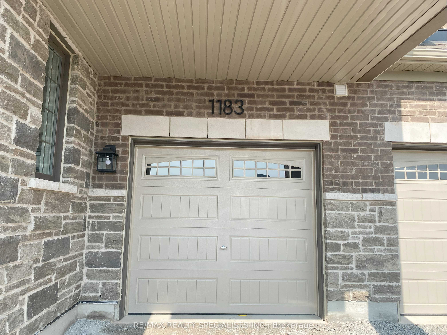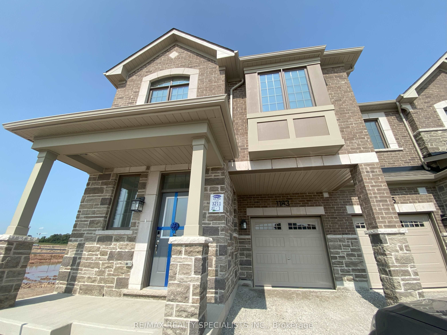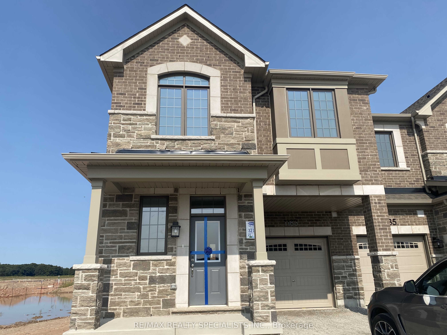
$4,000 /mo
Listed by RE/MAX REALTY SPECIALISTS INC.
Att/Row/Townhouse•MLS #W12058150•New
Room Details
| Room | Features | Level |
|---|---|---|
Dining Room 3.6 × 3.05 m | Hardwood FloorWindowCombined w/Great Rm | Ground |
Kitchen 3.23 × 4.75 m | Hardwood FloorQuartz CounterW/O To Patio | Ground |
Primary Bedroom 3.78 × 4.57 m | Hardwood FloorWalk-In Closet(s)Ensuite Bath | Second |
Bedroom 2 3.53 × 3.68 m | Hardwood FloorWalk-In Closet(s)Large Window | Second |
Bedroom 3 3.13 × 3.71 m | Hardwood FloorLarge ClosetLarge Window | Second |
Bedroom 4 2.92 × 3.35 m | Hardwood FloorLarge ClosetLarge Window | Second |
Client Remarks
Surround Yourself With luxury and Comfort with ONE YEAR OLD HOUSE. Designed To Delight and Built To Endure Most Prestigious Oakville Neighborhood Of Joshua Creek. Gorgeous corner Townhouse With Sophisticated Design And Impeccable Decors With 4 Spacious Bedrooms, 3 Washrooms, Open Concept Amazing Kitchen With Bundles Of Upgrades. Throughout Hardwood Floor, Laundry On 2nd Floor For Convenience With A Large Linen Closet. Electric Fireplace in Great room. Lots Of Storage Space With Walk in Closets. Inside access to the garage. Basement for extra storage. Located 2 Minutes Walk from Nearest Bus Stop And Close To Shopping Plaza , Highways, restaurants and Transit schools.
About This Property
1183 Milland Drive, Oakville, L6H 3X1
Home Overview
Basic Information
Walk around the neighborhood
1183 Milland Drive, Oakville, L6H 3X1
Shally Shi
Sales Representative, Dolphin Realty Inc
English, Mandarin
Residential ResaleProperty ManagementPre Construction
 Walk Score for 1183 Milland Drive
Walk Score for 1183 Milland Drive

Book a Showing
Tour this home with Shally
Frequently Asked Questions
Can't find what you're looking for? Contact our support team for more information.
Check out 100+ listings near this property. Listings updated daily
See the Latest Listings by Cities
1500+ home for sale in Ontario

Looking for Your Perfect Home?
Let us help you find the perfect home that matches your lifestyle
