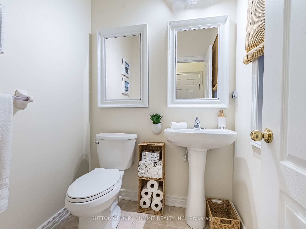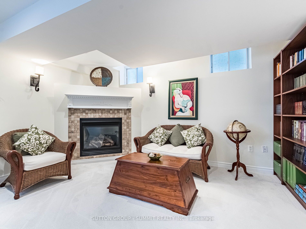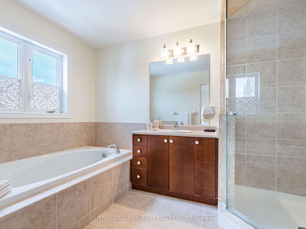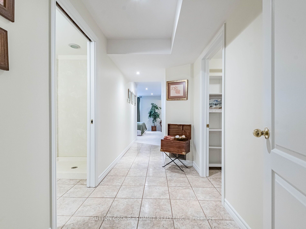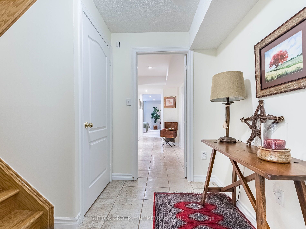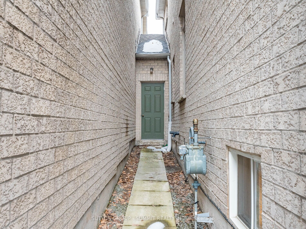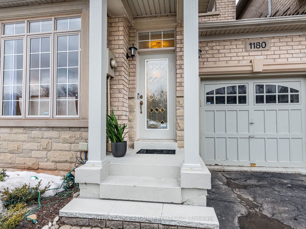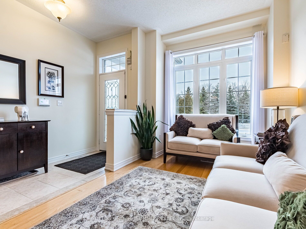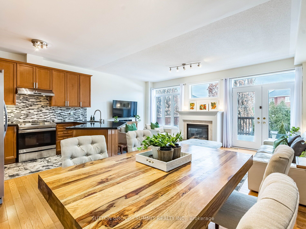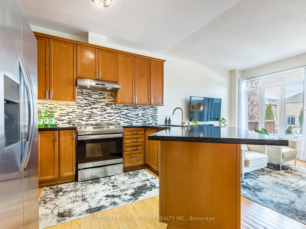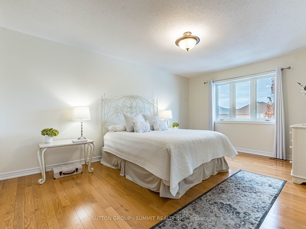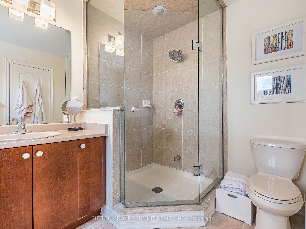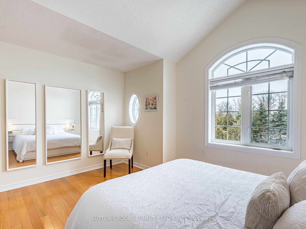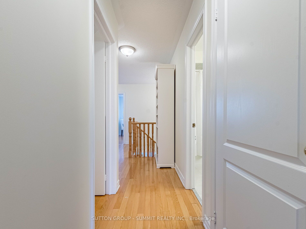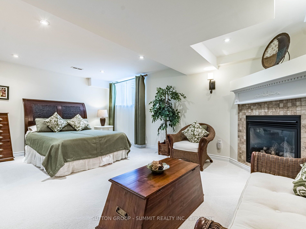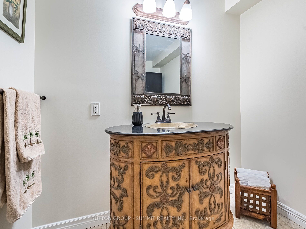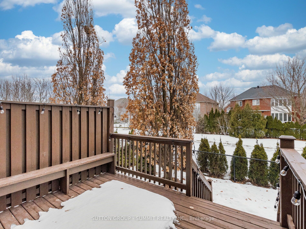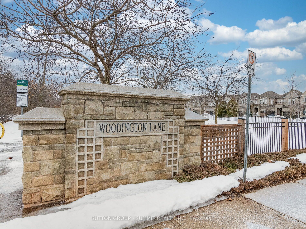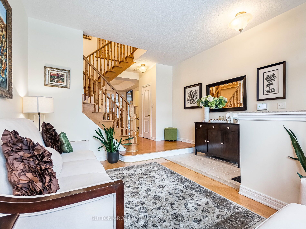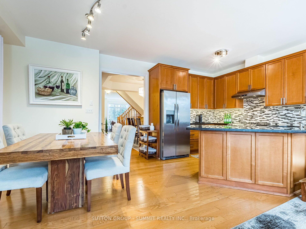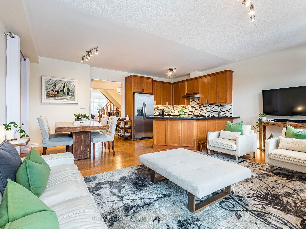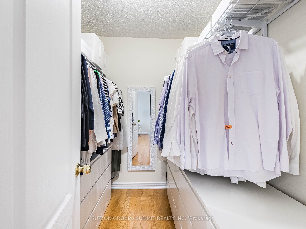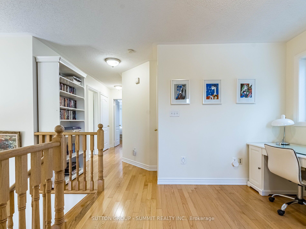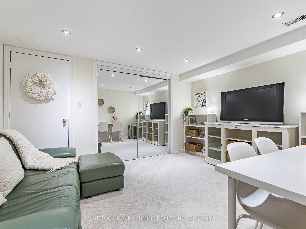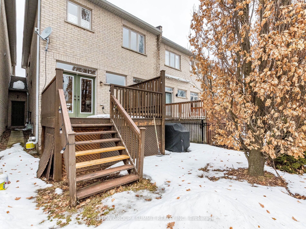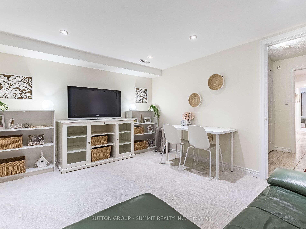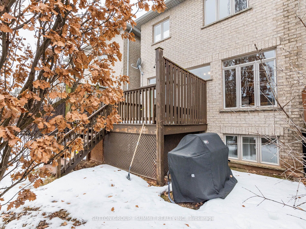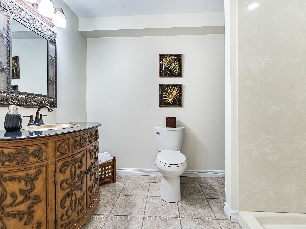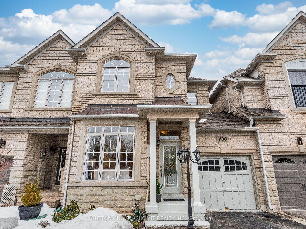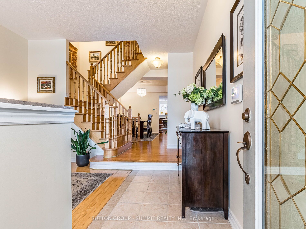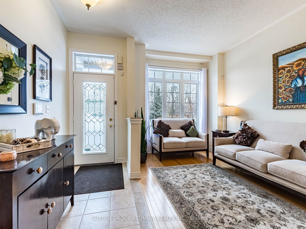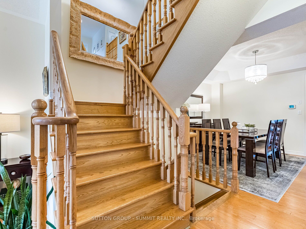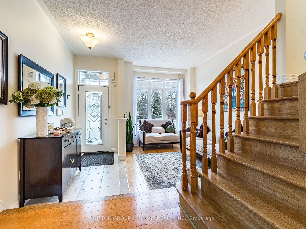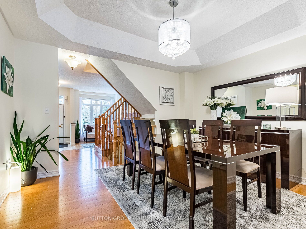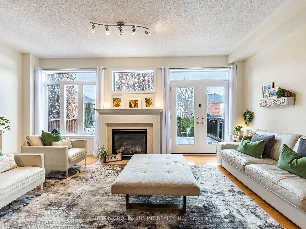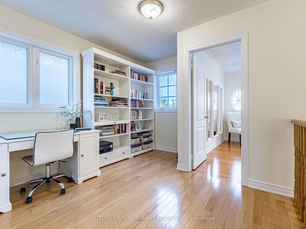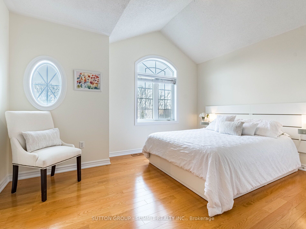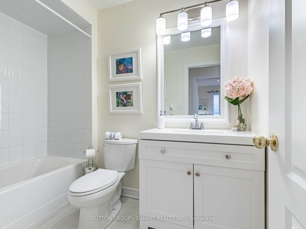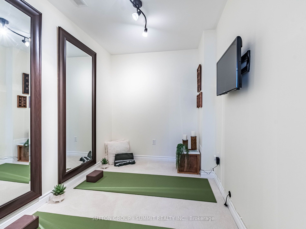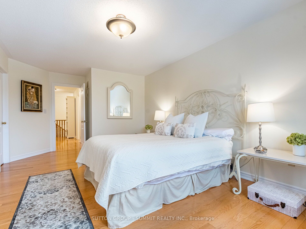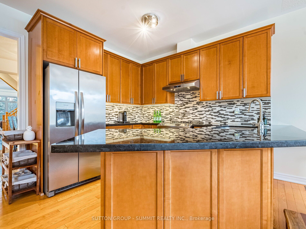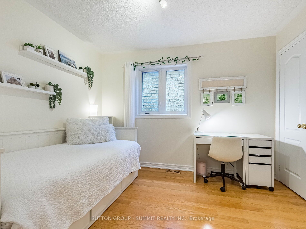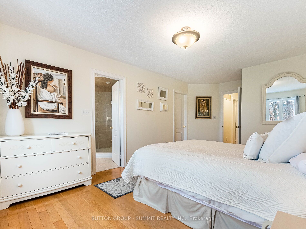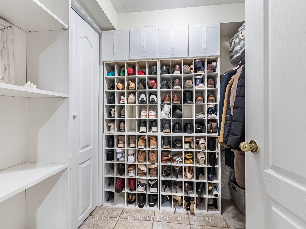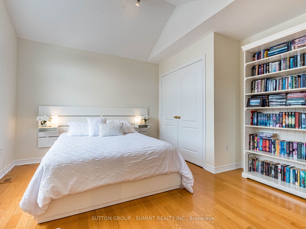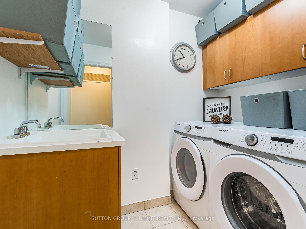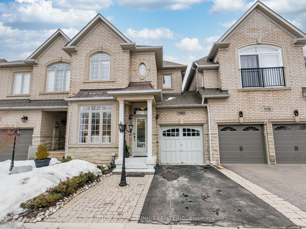
$1,498,000
Est. Payment
$5,721/mo*
*Based on 20% down, 4% interest, 30-year term
Listed by SUTTON GROUP - SUMMIT REALTY INC.
Att/Row/Townhouse•MLS #W12086978•New
Price comparison with similar homes in Oakville
Compared to 2 similar homes
21.1% Higher↑
Market Avg. of (2 similar homes)
$1,237,000
Note * Price comparison is based on the similar properties listed in the area and may not be accurate. Consult licences real estate agent for accurate comparison
Room Details
| Room | Features | Level |
|---|---|---|
Living Room 3.84 × 2.74 m | Hardwood FloorOpen ConceptWindow | Main |
Dining Room 4.21 × 3.6 m | Open ConceptHardwood Floor | Main |
Kitchen 3.05 × 2.83 m | Open ConceptTile FloorStainless Steel Appl | Main |
Primary Bedroom 5 × 3.54 m | Walk-In Closet(s)4 Pc EnsuiteWindow | Second |
Bedroom 2 4.21 × 3.11 m | ClosetWindow | Second |
Bedroom 3 3.35 × 3.05 m | ClosetWindow | Second |
Client Remarks
Exceptional Freehold Executive Townhome in the Heart of Prestigious Joshua CreekDiscover refined living in this beautifully upgraded and immaculately maintainedexecutive townhome, nestled in one of Oakvilles most sought-after neighborhoods.Located on a quiet, private cul-de-sac and backing onto a scenic greenbelt withwalking trails, this rare gem offers both tranquil surroundings and urbanconvenience.Step inside to a bright and spacious open-concept layout featuring rich hardwoodfloors throughout the main level. The elegant living and dining areas floweffortlessly into a contemporary kitchen with a generous breakfast nook and adjoiningfamily room an ideal space for both everyday living and entertaining.Upstairs, youll find three spacious bedrooms, including a serene primary suite, aswell as a convenient second-floor laundry room. A bright, open-concept office spacewith large windows offers the perfect work-from-home setup.The professionally finished lower level extends the living space with two additionalbedrooms, each with walk-in closets, a modern 3-piece bathroom, and a cozy secondfireplace ideal for guests, in-laws, or additional family space.Don't miss this rare opportunity to own a beautiful home in one of Oakville's mostdesirable neighbourhoods, close to top schools, parks, Hwy's and much more!
About This Property
1180 WOODINGTON Lane, Oakville, L6H 7V1
Home Overview
Basic Information
Walk around the neighborhood
1180 WOODINGTON Lane, Oakville, L6H 7V1
Shally Shi
Sales Representative, Dolphin Realty Inc
English, Mandarin
Residential ResaleProperty ManagementPre Construction
Mortgage Information
Estimated Payment
$0 Principal and Interest
 Walk Score for 1180 WOODINGTON Lane
Walk Score for 1180 WOODINGTON Lane

Book a Showing
Tour this home with Shally
Frequently Asked Questions
Can't find what you're looking for? Contact our support team for more information.
See the Latest Listings by Cities
1500+ home for sale in Ontario

Looking for Your Perfect Home?
Let us help you find the perfect home that matches your lifestyle
