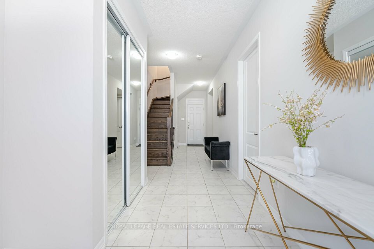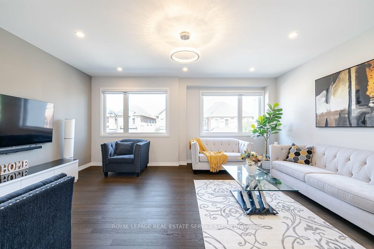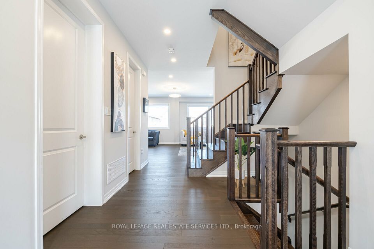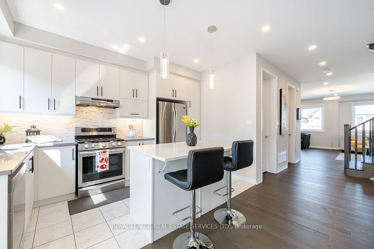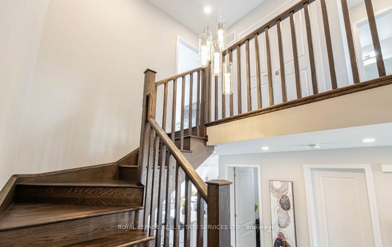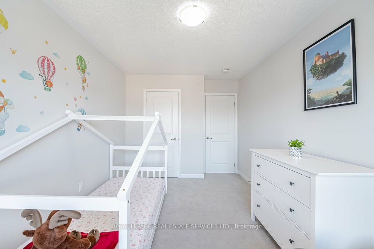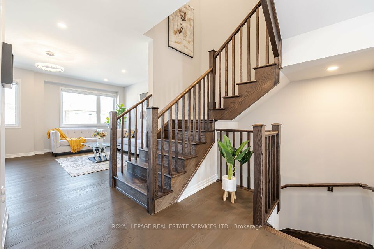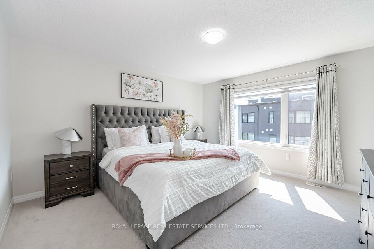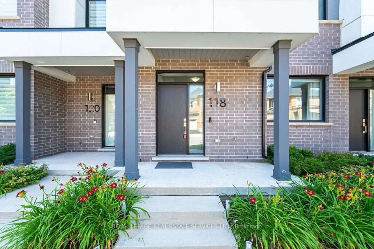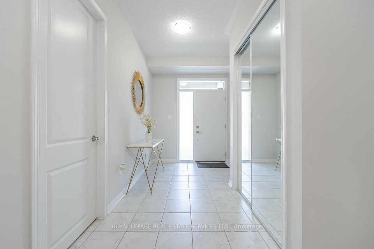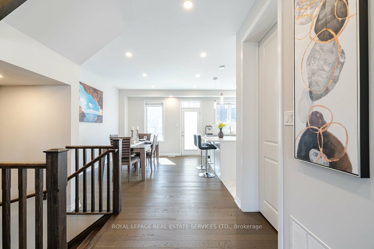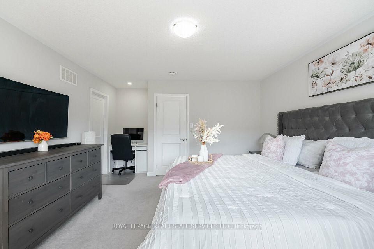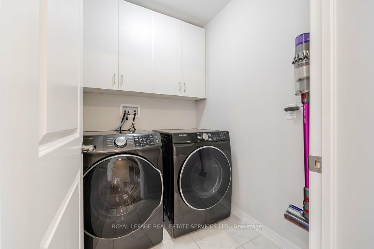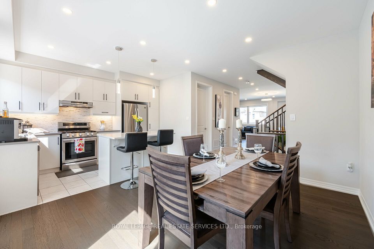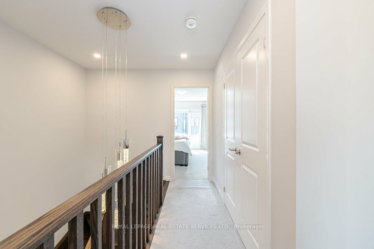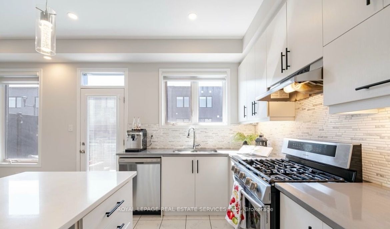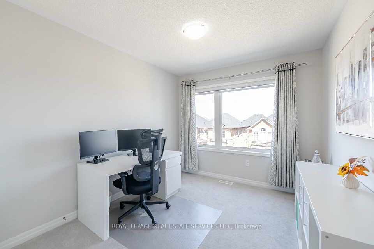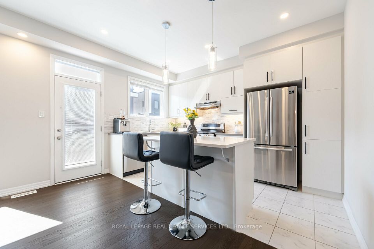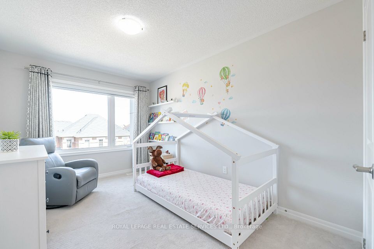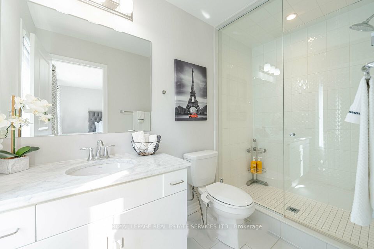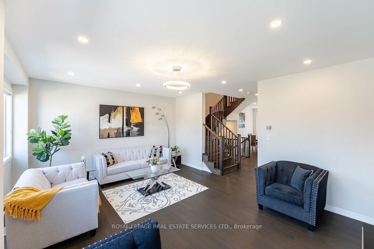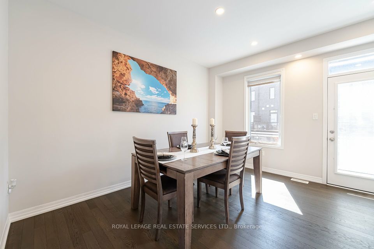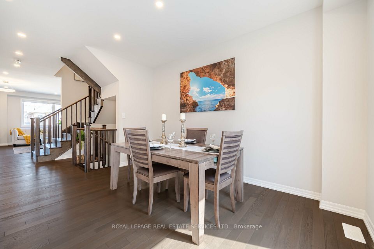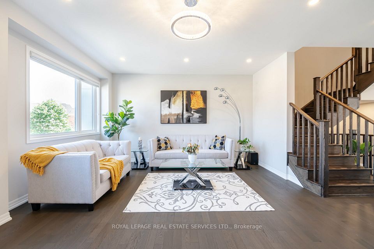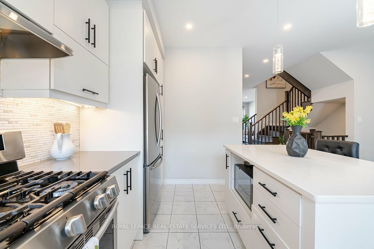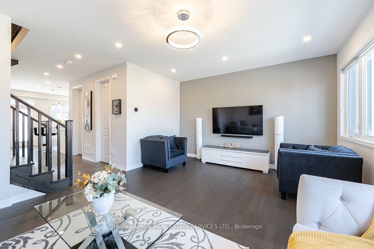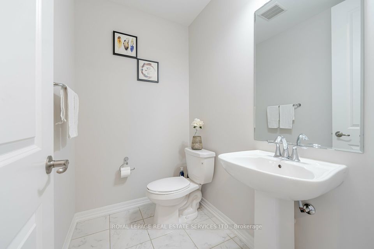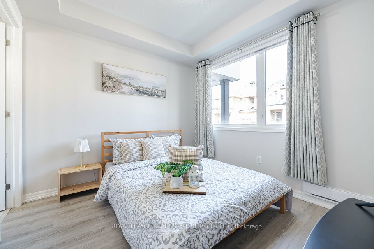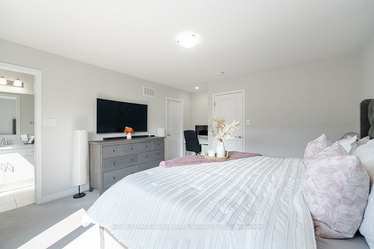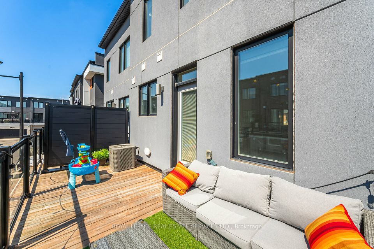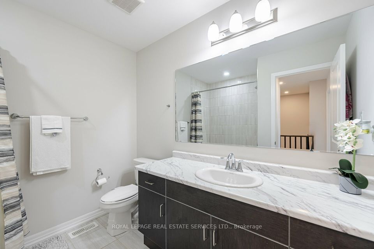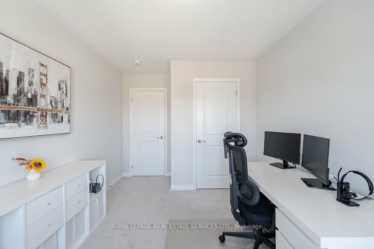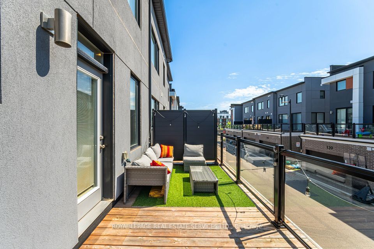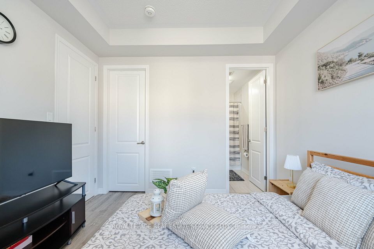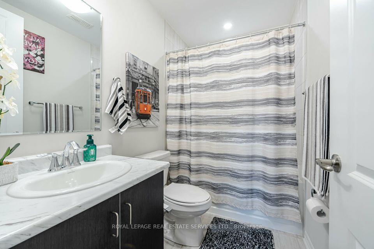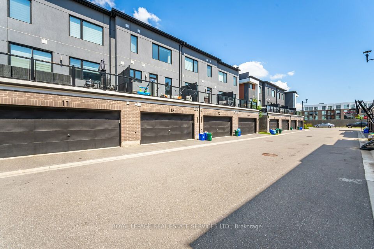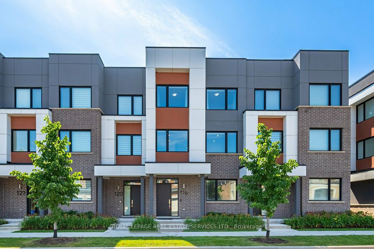
$3,800 /mo
Listed by ROYAL LEPAGE REAL ESTATE SERVICES LTD.
Att/Row/Townhouse•MLS #W12028446•New
Room Details
| Room | Features | Level |
|---|---|---|
Bedroom 4 3.23 × 2.65 m | Main | |
Kitchen 2.68 × 4.02 m | Second | |
Kitchen 2.68 × 4.02 m | Second | |
Dining Room 3.17 × 4.2 m | Second | |
Primary Bedroom 4.08 × 3.99 m | Third | |
Bedroom 2 2.86 × 3.99 m | Third |
Client Remarks
Absolutely Stunning Executive 4 Bedroom Townhome In Uptown Oakville , offering modern living with top-notch amenities at a prime location. Bright Spacious Open Concept filled with Natural Light from all directions. 2 car spacious garage equippedwith an EV charger. Modern Kitchen W/Quartz Countertops upgraded with high-end appliances and custom cabinetry, stylish backsplash. Hardwood Upper Floors/Stairs, custom finished closets with built in organizers for maximum storage, Master BedW/Ensuite & finished Walk-In Closet. Main Floor Upgraded To 4th Bedroom with Washroom and finished walk-in closet.Close access To Highways 403, QEW, 407, Go Station, Shopping, Parks, Sheridan College, Public & Catholic Schools.
About This Property
118 Huguenot Road, Oakville, L6H 0X5
Home Overview
Basic Information
Walk around the neighborhood
118 Huguenot Road, Oakville, L6H 0X5
Shally Shi
Sales Representative, Dolphin Realty Inc
English, Mandarin
Residential ResaleProperty ManagementPre Construction
 Walk Score for 118 Huguenot Road
Walk Score for 118 Huguenot Road

Book a Showing
Tour this home with Shally
Frequently Asked Questions
Can't find what you're looking for? Contact our support team for more information.
Check out 100+ listings near this property. Listings updated daily
See the Latest Listings by Cities
1500+ home for sale in Ontario

Looking for Your Perfect Home?
Let us help you find the perfect home that matches your lifestyle
