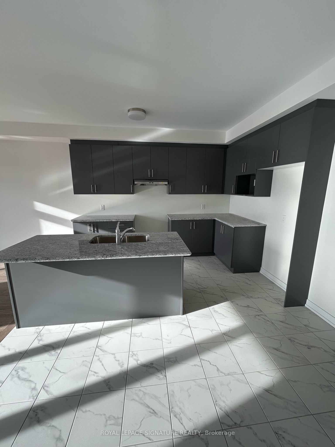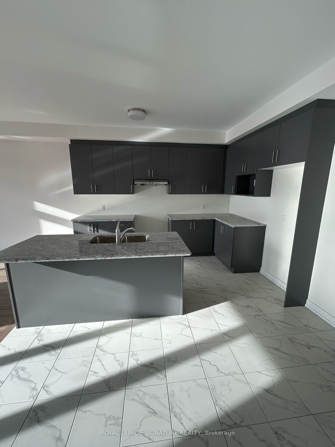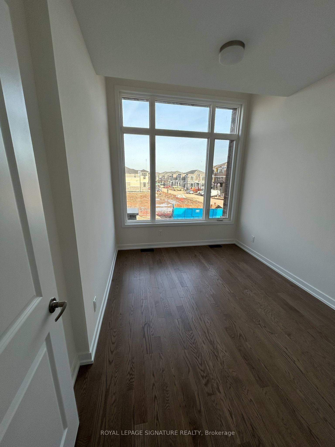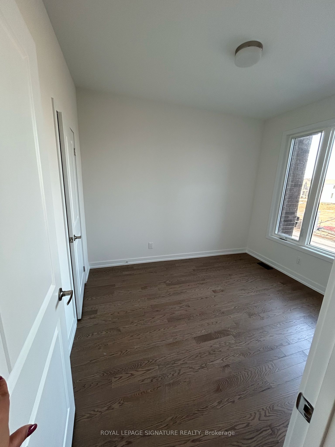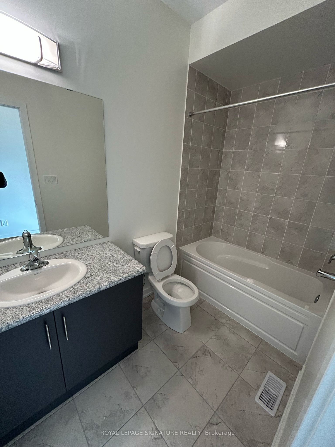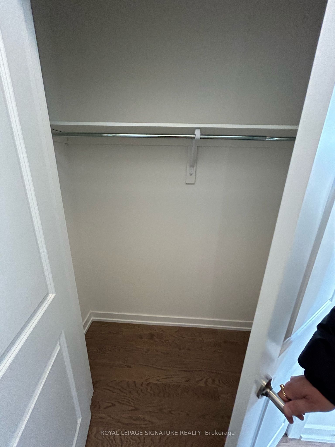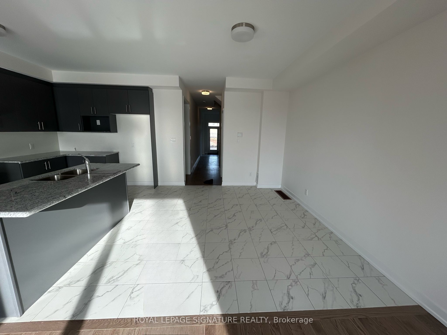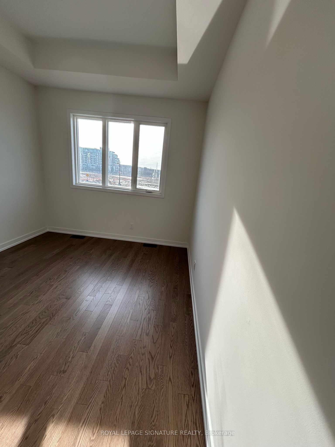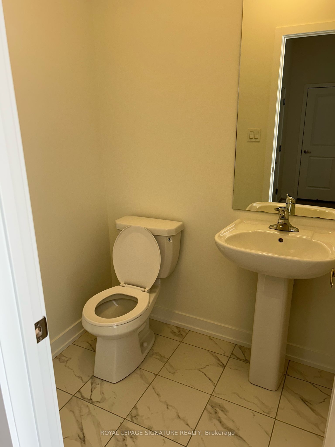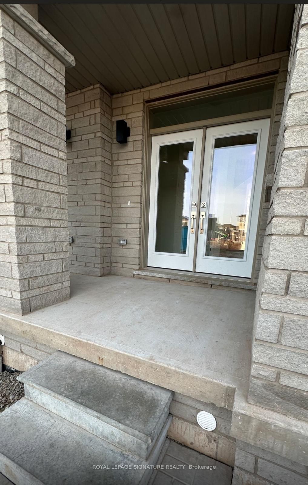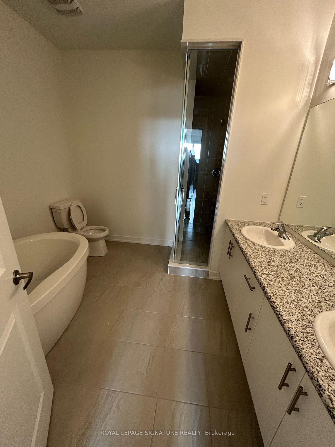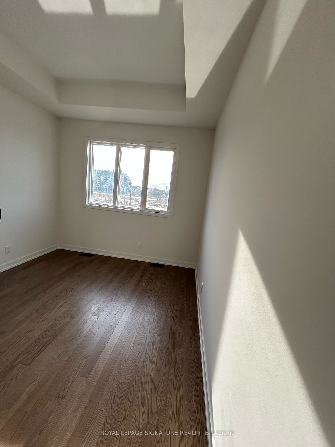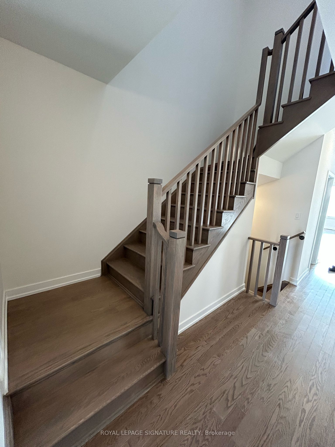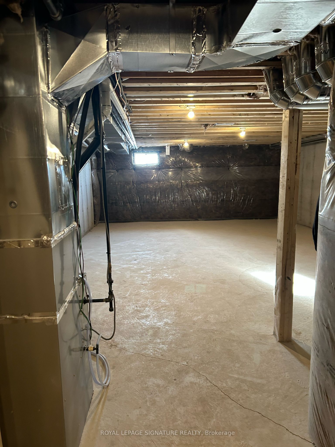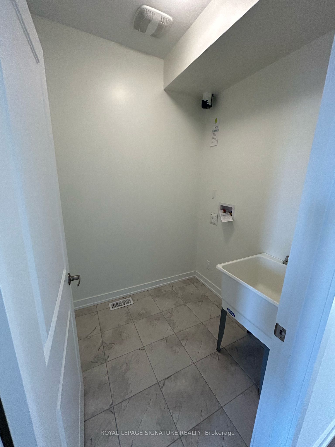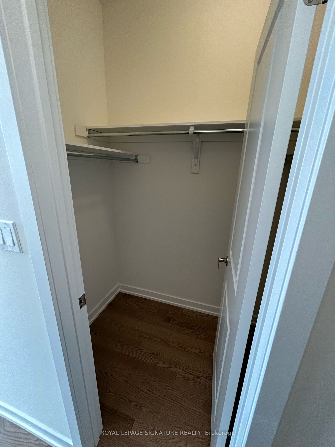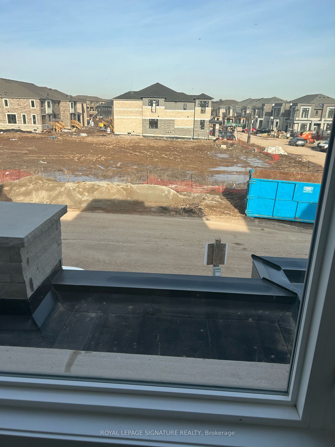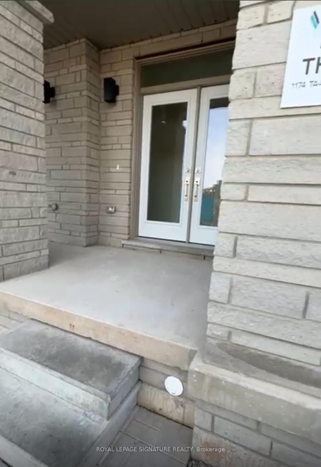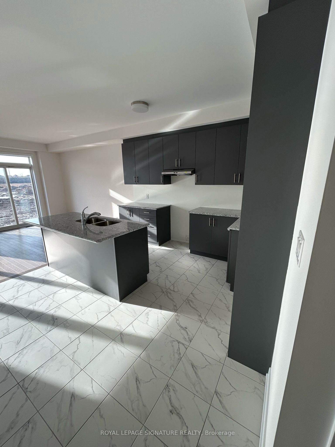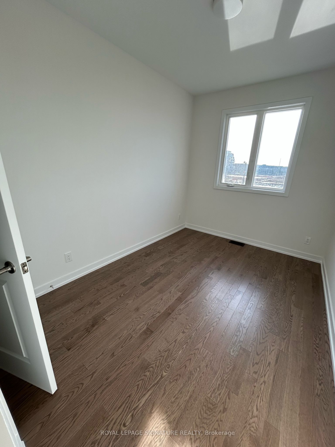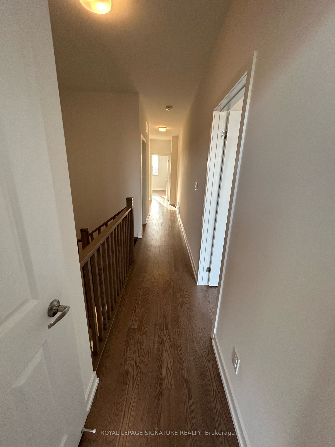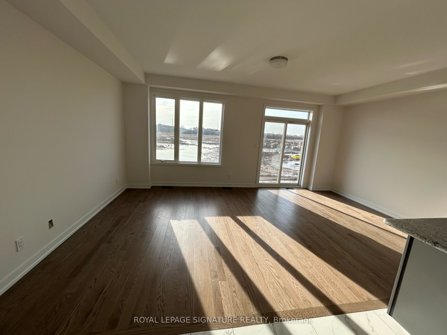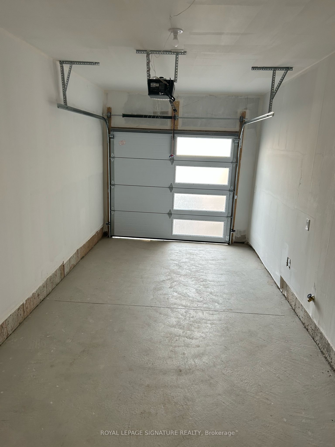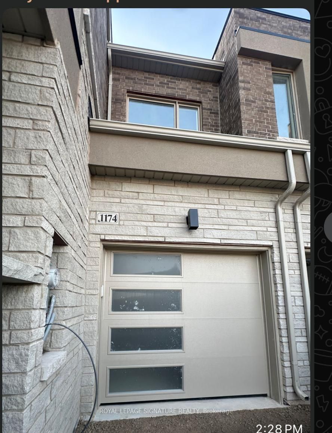
$3,750 /mo
Listed by ROYAL LEPAGE SIGNATURE REALTY
Att/Row/Townhouse•MLS #W12021079•Price Change
Room Details
| Room | Features | Level |
|---|---|---|
Kitchen 2.44 × 3.66 m | Granite Counters | Main |
Primary Bedroom 3.1 × 5.18 m | 5 Pc Ensuite | Second |
Bedroom 2 2.84 × 3.35 m | Second | |
Bedroom 3 2.74 × 3.66 m | Second | |
Bedroom 4 2.59 × 3.66 m | Second |
Client Remarks
Brand New 4 Beds/2.5 Washrooms Townhouse Located In A Prestigious Family Community In Oakville. This Stunning Home Features 2000 Sq Ft, 9 Foot Ceilings and Hardwood Flooring Throughout. The Open-Concept Kitchen is Designed For Functionality. It Boasts A Spacious Island With Granite Countertops, High-End Appliances, And A Cozy Breakfast Nook. The Luxurious Primary Bedroom Includes A Spa-Like Ensuite Equipped With A Double-Sink Vanity, A Soaking Tub, A Glass-DoorShower, And Generous Storage Featuring A Walk-In Closet. Additional Highlights Include Direct Garage Access To The Mudroom, An Extra Parking Spot In The Driveway, And A Prime Location conveniently Close To Major Highways, Public Transit, Shopping, And Dining. This Never-Lived-In Home Is A Rare Opportunity Don't Miss It!
About This Property
1174 Tanbark Avenue, Oakville, L6H 8C4
Home Overview
Basic Information
Walk around the neighborhood
1174 Tanbark Avenue, Oakville, L6H 8C4
Shally Shi
Sales Representative, Dolphin Realty Inc
English, Mandarin
Residential ResaleProperty ManagementPre Construction
 Walk Score for 1174 Tanbark Avenue
Walk Score for 1174 Tanbark Avenue

Book a Showing
Tour this home with Shally
Frequently Asked Questions
Can't find what you're looking for? Contact our support team for more information.
Check out 100+ listings near this property. Listings updated daily
See the Latest Listings by Cities
1500+ home for sale in Ontario

Looking for Your Perfect Home?
Let us help you find the perfect home that matches your lifestyle
