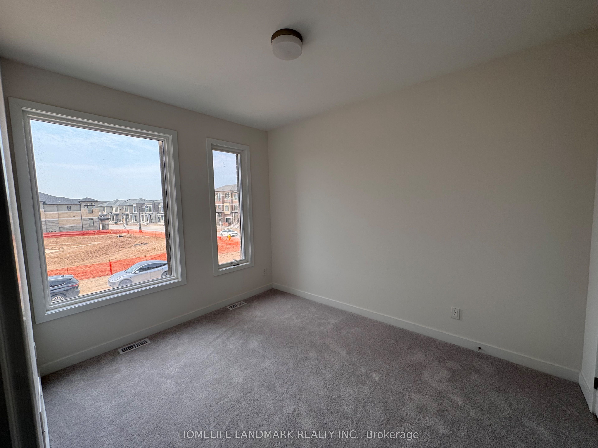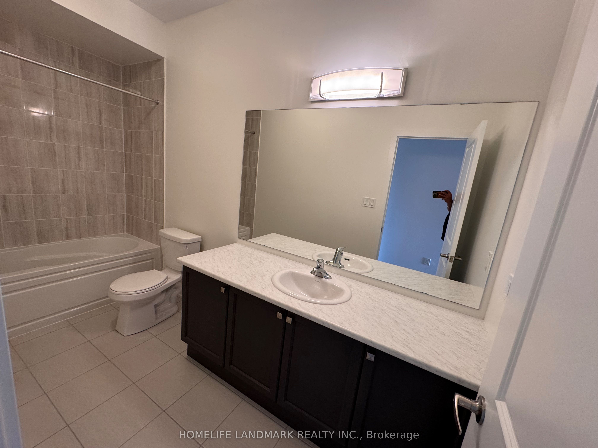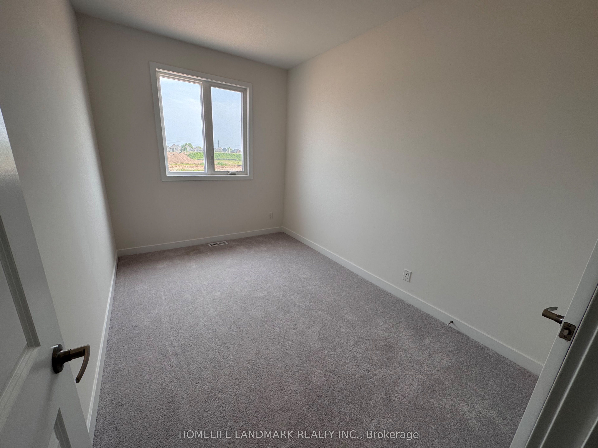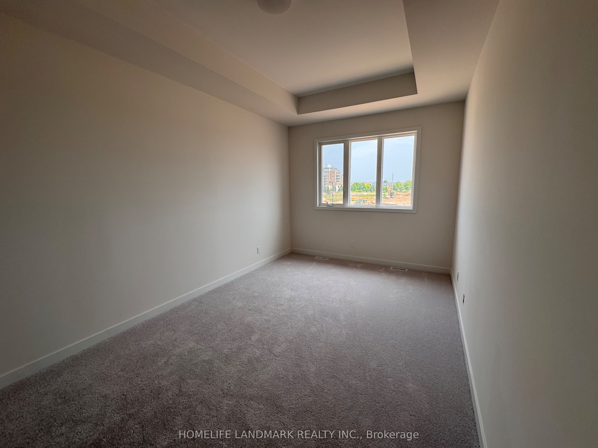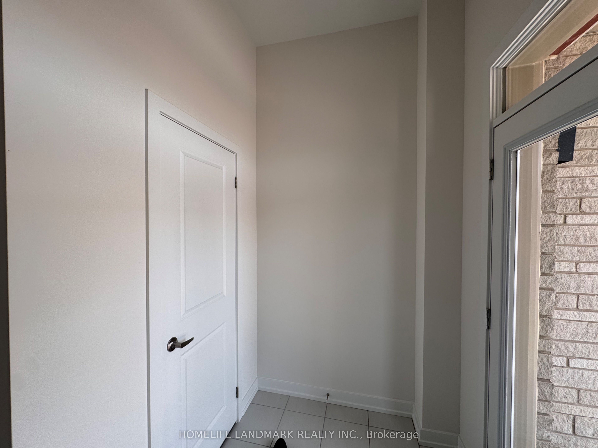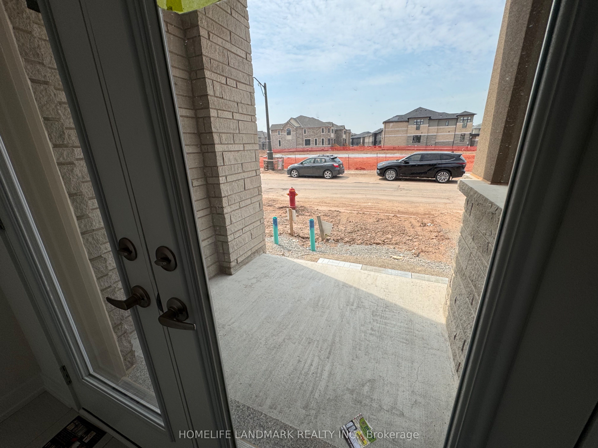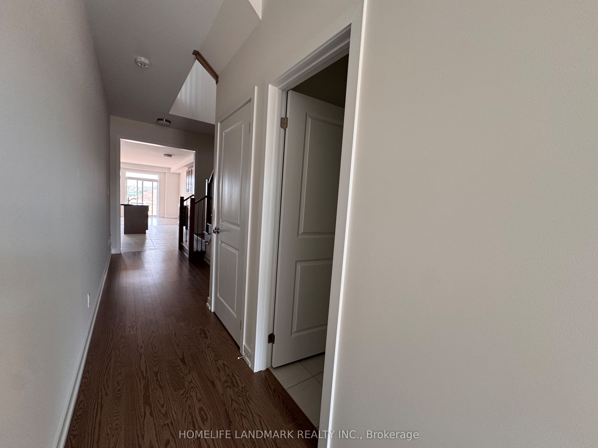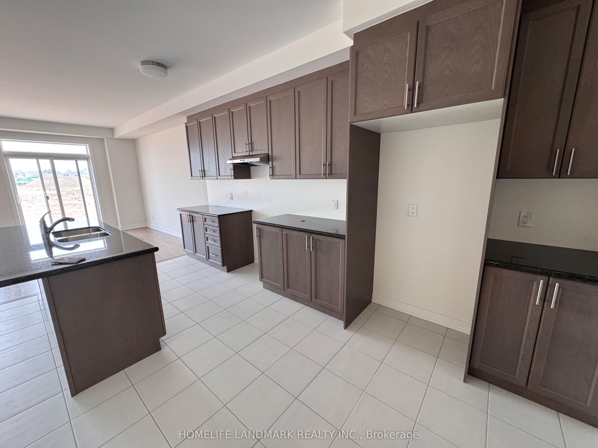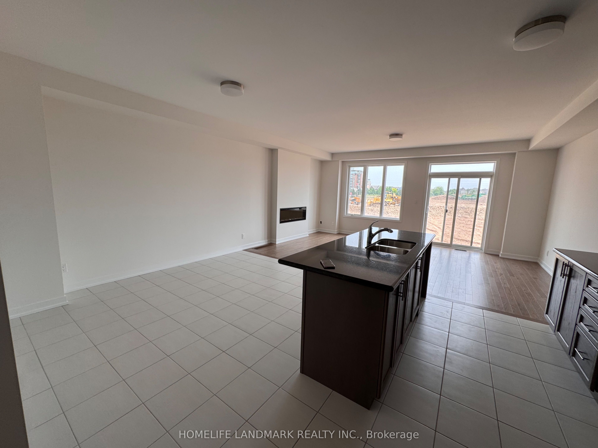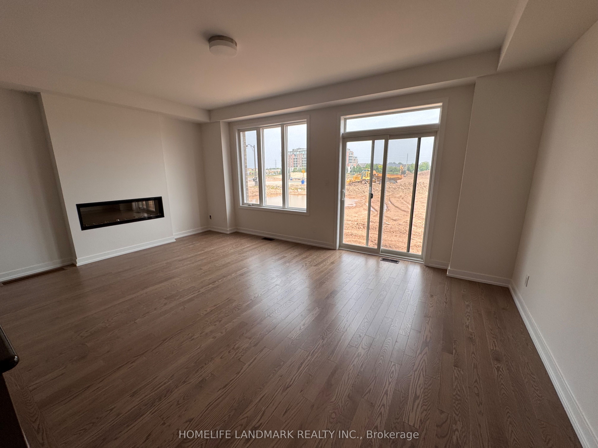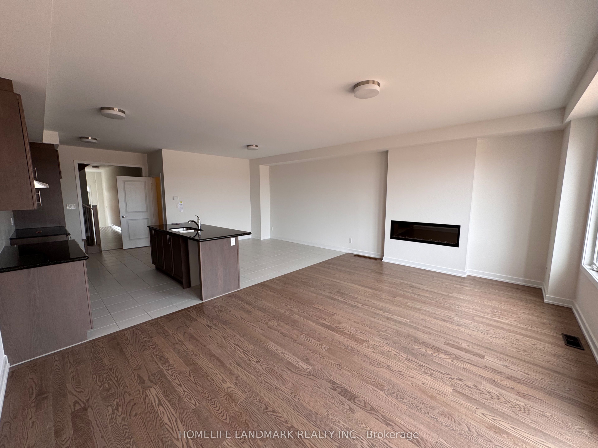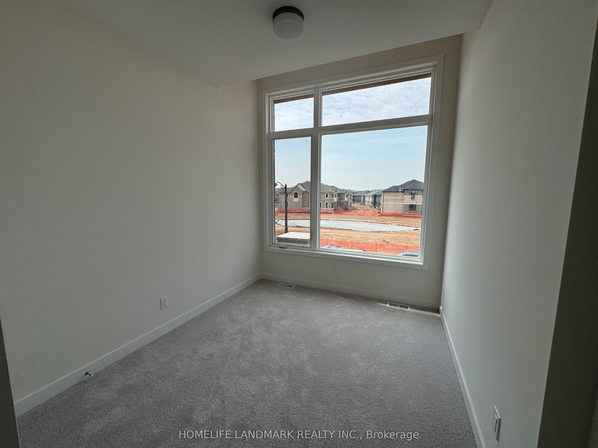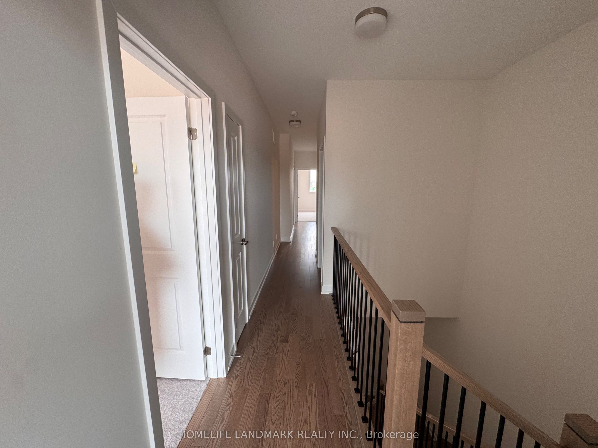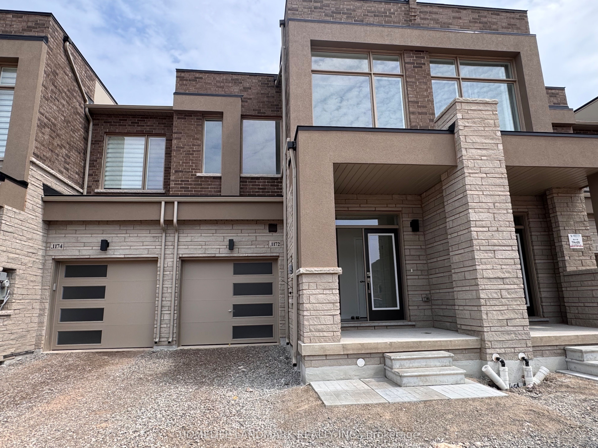
$3,650 /mo
Listed by HOMELIFE LANDMARK REALTY INC.
Att/Row/Townhouse•MLS #W12221552•New
Room Details
| Room | Features | Level |
|---|---|---|
Dining Room 3.35 × 3.75 m | Main | |
Kitchen 2.44 × 5.1 m | Main | |
Primary Bedroom 3.1 × 5.49 m | Main | |
Bedroom 2 2.87 × 3.66 m | Main | |
Bedroom 3 2.74 × 3.26 m | Main | |
Bedroom 4 2.62 × 3.84 m | Main |
Client Remarks
Welcome to 1172 Tanbark Ave, a brand new 4-bedroom, 2.5-bath freehold townhouse with 2,005 sq ft of upscale living space in Oakvilles prestigious Upper Joshua Creek community. Built by Arista Homes, this sun-filled home features 9-ft ceilings, hardwood floors throughout, and a modern open-concept layout with a chef-inspired kitchen boasting built-in stainless steel appliances, gas stove, quartz countertops, and a spacious island. The primary suite offers a spa-like ensuite with a soaker tub, glass shower, double vanity, and walk-in closet, while additional perks include second-floor laundry, direct garage-to-mudroom access, and extra driveway parking. Ideally located with a park view in front and a southeast-facing backyard, this home is just minutes from top-rated schools, major highways, GO Transit, shopping, dining, and more. A perfect blend of luxury, comfort, and convenience.
About This Property
1172 Tanbark Avenue, Oakville, L6H 8C4
Home Overview
Basic Information
Walk around the neighborhood
1172 Tanbark Avenue, Oakville, L6H 8C4
Shally Shi
Sales Representative, Dolphin Realty Inc
English, Mandarin
Residential ResaleProperty ManagementPre Construction
 Walk Score for 1172 Tanbark Avenue
Walk Score for 1172 Tanbark Avenue

Book a Showing
Tour this home with Shally
Frequently Asked Questions
Can't find what you're looking for? Contact our support team for more information.
See the Latest Listings by Cities
1500+ home for sale in Ontario

Looking for Your Perfect Home?
Let us help you find the perfect home that matches your lifestyle
