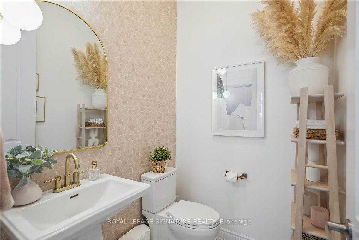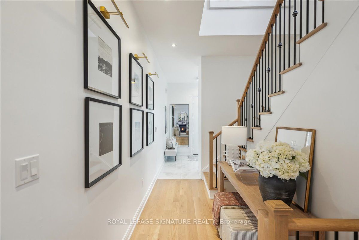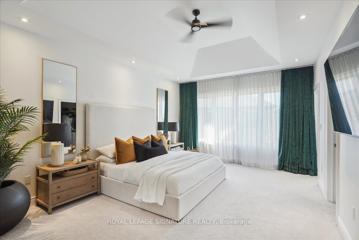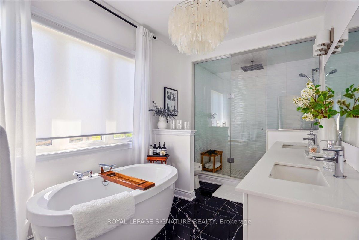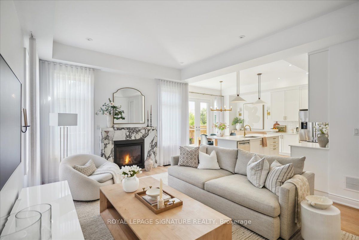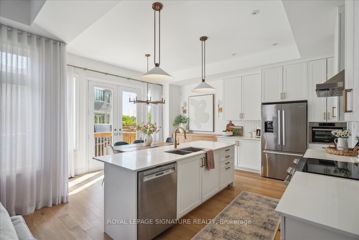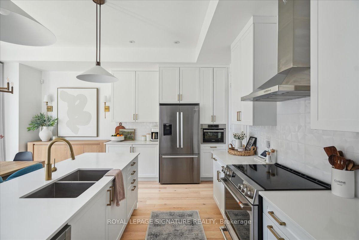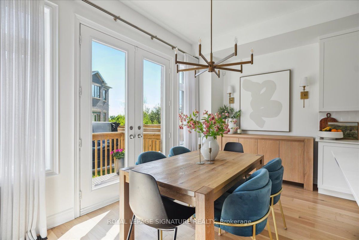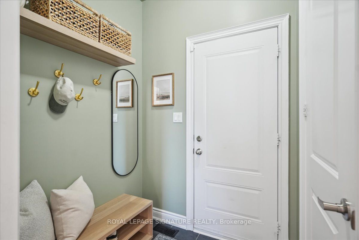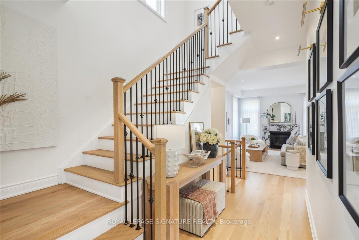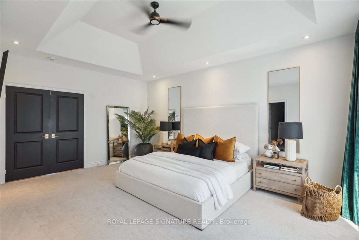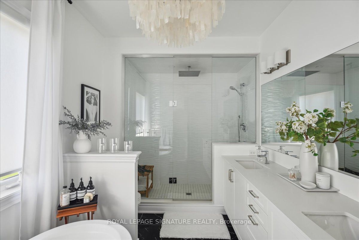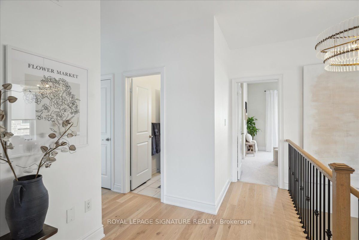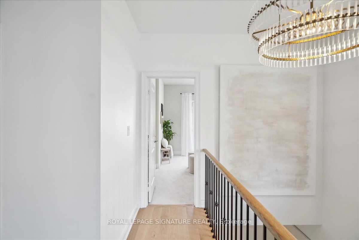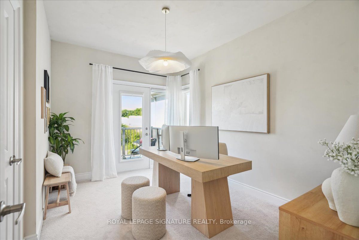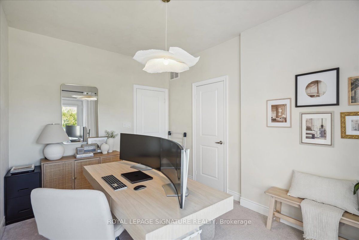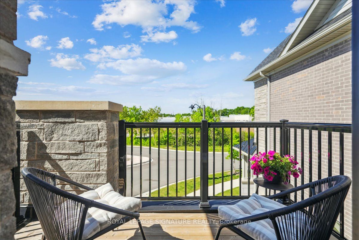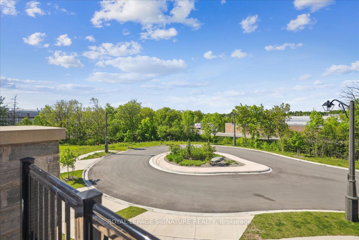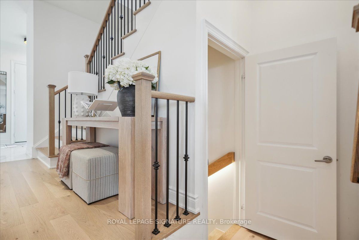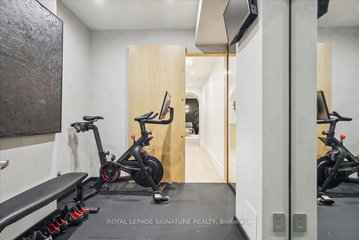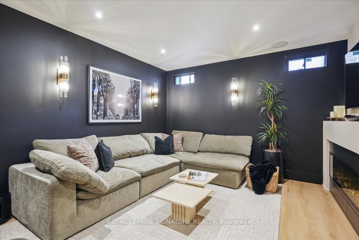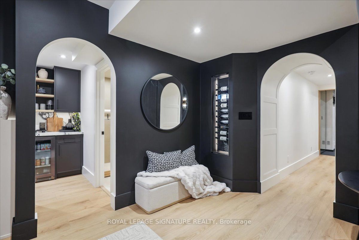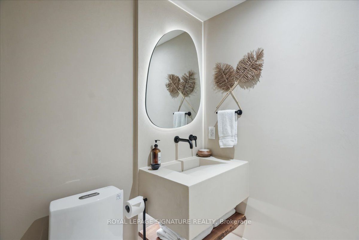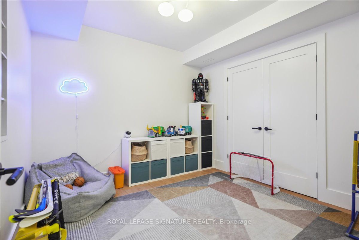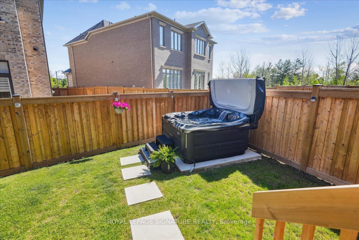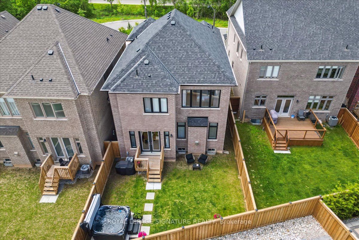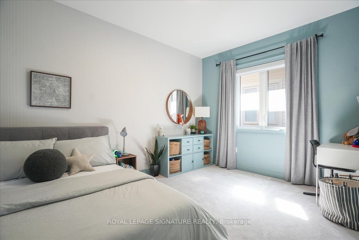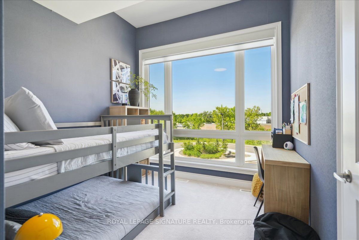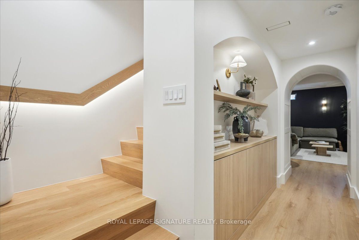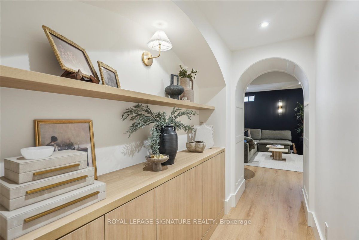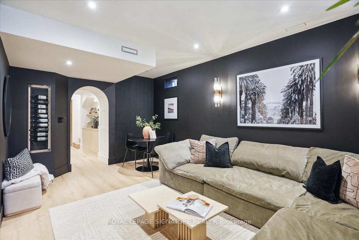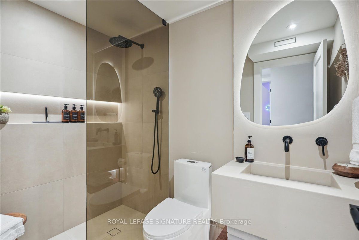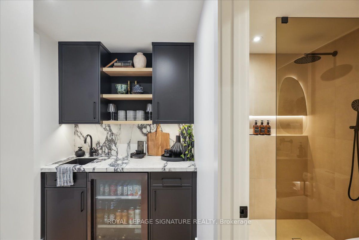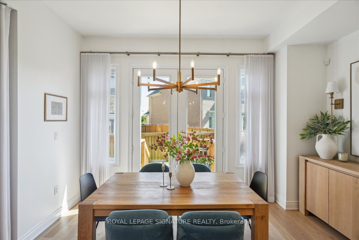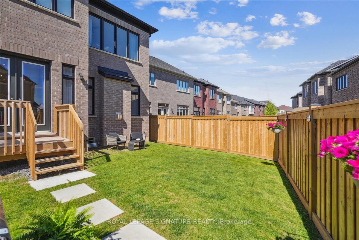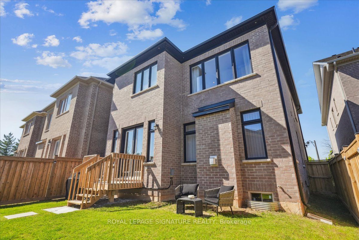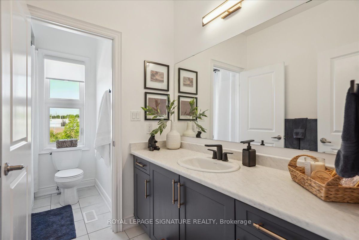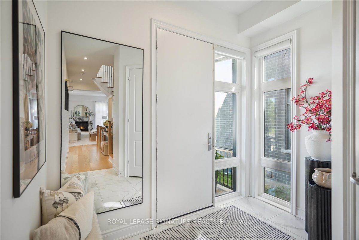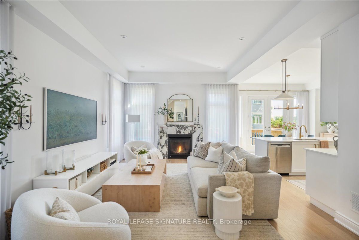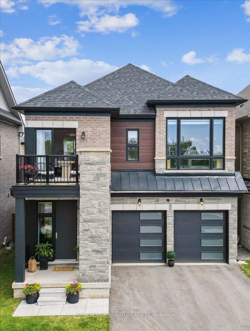
$1,899,000
Est. Payment
$7,253/mo*
*Based on 20% down, 4% interest, 30-year term
Listed by ROYAL LEPAGE SIGNATURE REALTY
Detached•MLS #W12193785•New
Price comparison with similar homes in Oakville
Compared to 115 similar homes
-13.2% Lower↓
Market Avg. of (115 similar homes)
$2,188,352
Note * Price comparison is based on the similar properties listed in the area and may not be accurate. Consult licences real estate agent for accurate comparison
Client Remarks
Welcome to 1171 Queens Plate Road a stunning detached home nestled in the highly sought-after Glen Abbey Encore community. Situated within a catchment area of highly rated elementary and high schools, this residence offers exceptional access to top-rated education, scenic trails along 16 Mile Creek and Bronte Creek Provincial Park, and renowned golf courses. Enjoy seamless commuting with proximity to Bronte GO Station, the QEW, Highway 403, and 407. Thoughtfully designed for modern living, this elegant home boasts 4 spacious bedrooms, 3 full bathrooms, and a powder room. Soaring 10-foot ceilings on the main floor and 9-foot ceilings on the upper levels and basement enhance the sense of space and light. The open-concept layout includes a generous dining area, a sun-filled home office, a convenient mudroom with garage access, and a bright family room featuring a sleek linear fireplace that opens into a chef inspired kitchen. The gourmet kitchen is equipped with premium appliances such as Bosch fridge, dishwasher and wall oven/microwave and GE Cafe range - perfect for culinary enthusiasts. All appliances are still covered under warranty for another 2-2.5 years. Upstairs, each bedroom has automated blinds and ample closet space. The primary suite offers a luxurious retreat, complete with a spa-style ensuite showcasing a freestanding tub and rainfall shower. Additional highlights include over 300k in upgrades, an upper-level laundry room, luxuriously renovated basement with a gym, engineered wood flooring, lighting upgrades throughout, an oak staircase, a fully fenced backyard with a hot tub. Combining luxury, comfort, and convenience, this exceptional home is a rare gem in Oakvilles premier new community. Dont miss your opportunity to own this masterpiece-book your private showing today!
About This Property
1171 Queens Plate Road, Oakville, L6M 5M4
Home Overview
Basic Information
Walk around the neighborhood
1171 Queens Plate Road, Oakville, L6M 5M4
Shally Shi
Sales Representative, Dolphin Realty Inc
English, Mandarin
Residential ResaleProperty ManagementPre Construction
Mortgage Information
Estimated Payment
$0 Principal and Interest
 Walk Score for 1171 Queens Plate Road
Walk Score for 1171 Queens Plate Road

Book a Showing
Tour this home with Shally
Frequently Asked Questions
Can't find what you're looking for? Contact our support team for more information.
See the Latest Listings by Cities
1500+ home for sale in Ontario

Looking for Your Perfect Home?
Let us help you find the perfect home that matches your lifestyle
