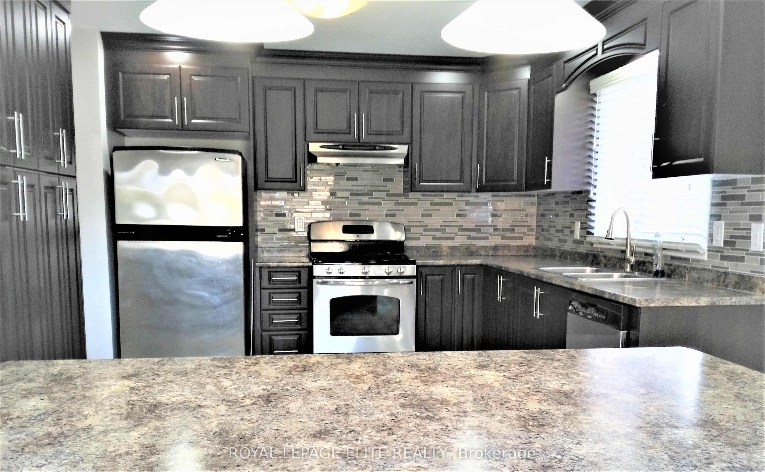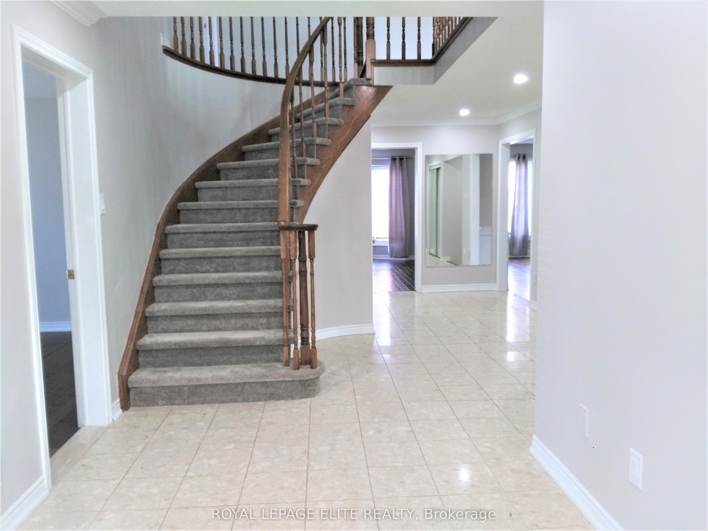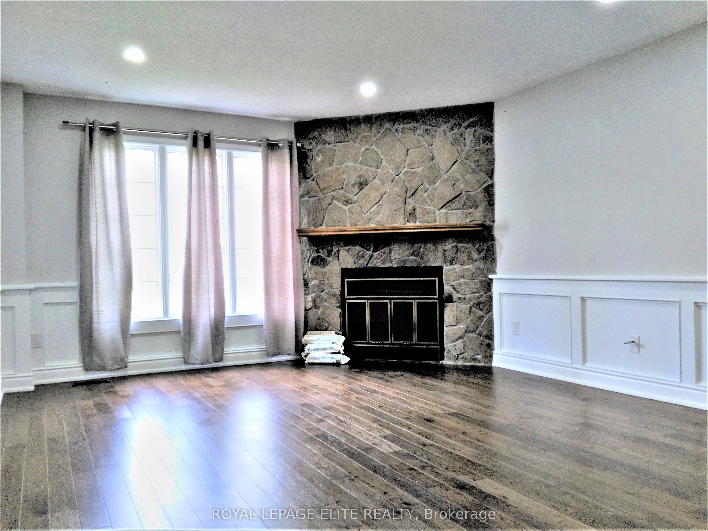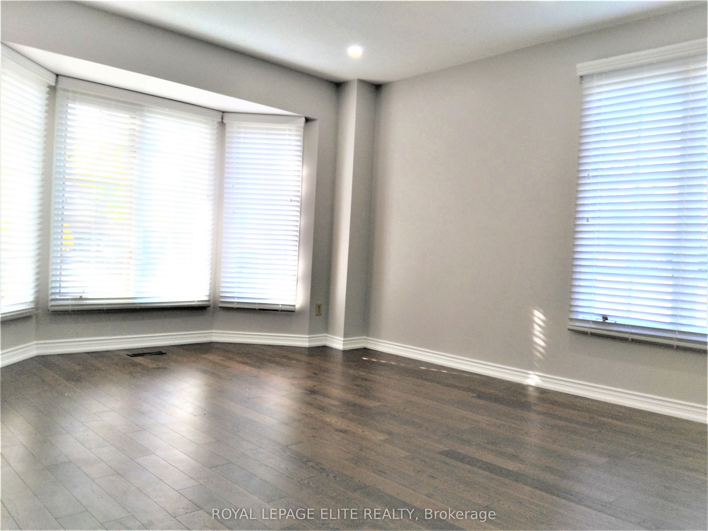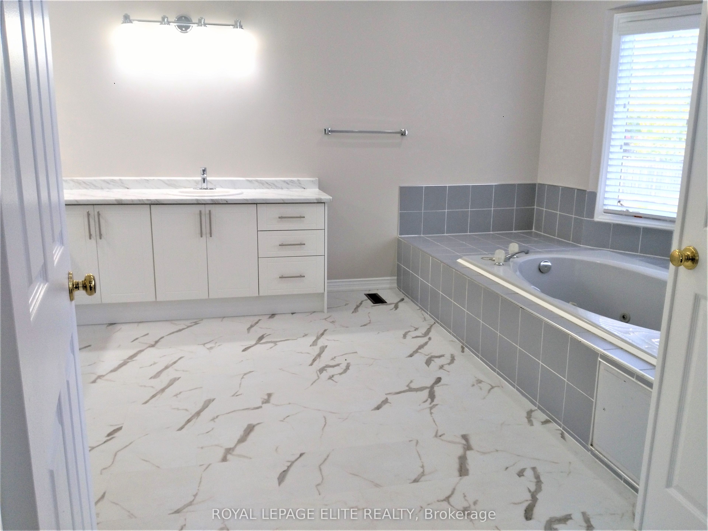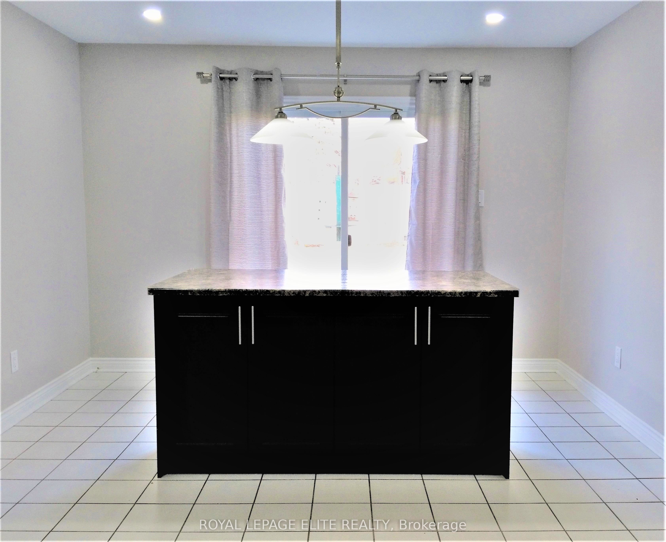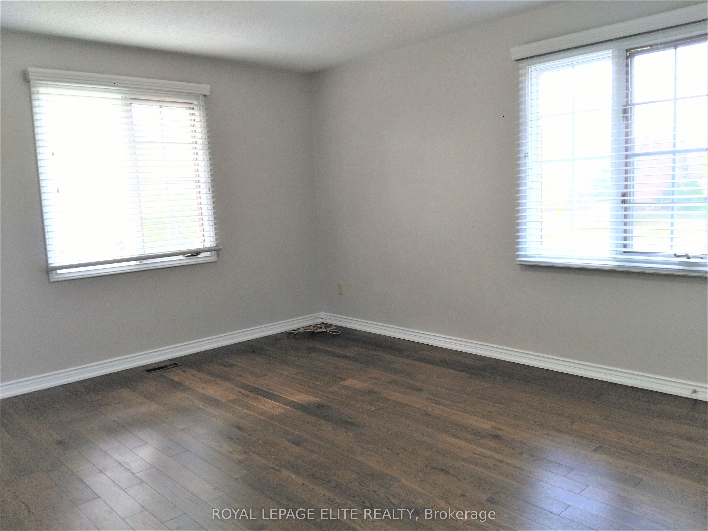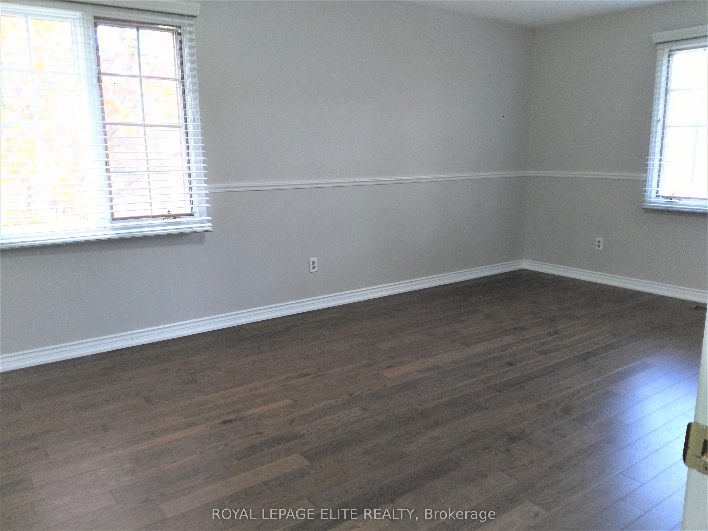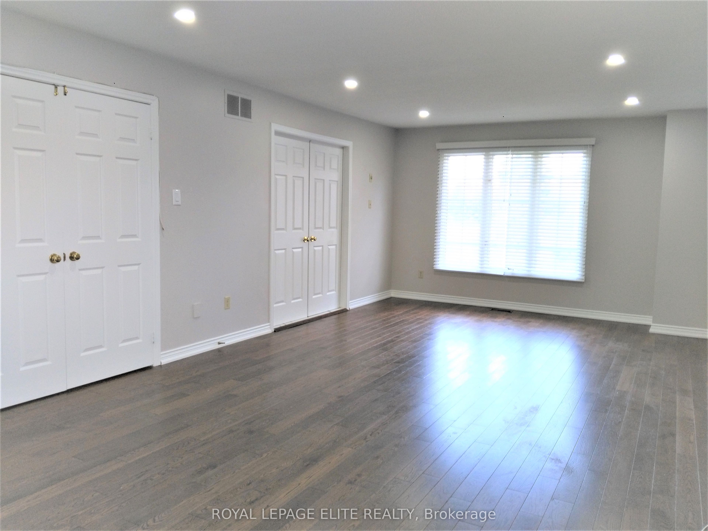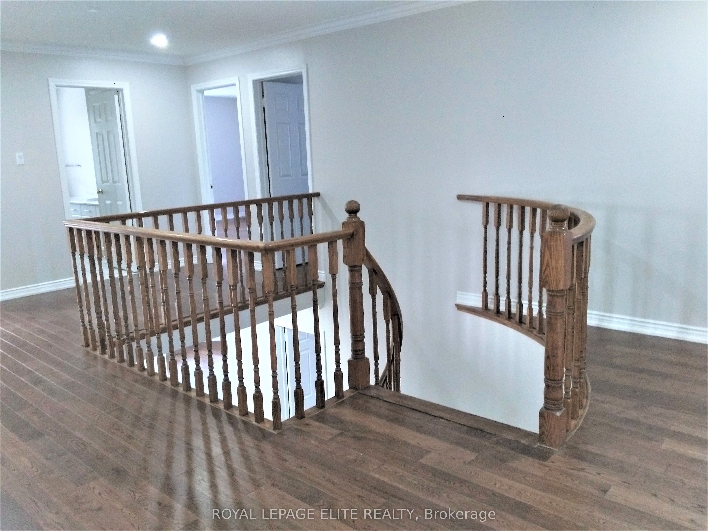
$5,450 /mo
Listed by ROYAL LEPAGE ELITE REALTY
Detached•MLS #W12043948•New
Room Details
| Room | Features | Level |
|---|---|---|
Living Room 5.97 × 3.96 m | Stone FireplaceHardwood Floor | Main |
Dining Room 4.14 × 3.8 m | Bay WindowHardwood Floor | Main |
Kitchen 6 × 3.65 m | Centre IslandTile FloorBacksplash | Main |
Primary Bedroom 3 × 8 m | Walk-In Closet(s)Hardwood Floor | Second |
Bedroom 2 3.96 × 4.57 m | 5 Pc EnsuiteVinyl Floor | Second |
Bedroom 3 4.26 × 3.57 m | Hardwood Floor | Second |
Client Remarks
STUNNING, FULLY RENOVATED EXECUTIVE HOME IN GLEN ABBEY - MOVE-IN READY! WELCOME TO THIS BEAUTIFULLY UPDATE 3,700 SQ FT EXECUTIVE RESIDENCE, OFFERING 4 SPACIOUS BEDROOMS, A BRIGHT AND EXPENSIVE KITCHEN WITH A BRAND NEW BREAKFAST ISLAND, AND MULTIPLE ENTERTAINMENT-SIZED PRINCIPAL ROOMS, INCLUDING A PRIVATE A PRIVATE MAIN FLOOR DEN-PERFECT FOR WORKING FROM HOME. SHOWCASING MODERN UPGRADES THROUGHOUT, INCLUDING POT LIGHTS, ELEGANT CROWN MOLDING, AND LUXURIOUS EXOTIC HARDWOOD FLOORING. THE NEWLY REDESIGNED KITCHEN IS IDEAL FROM FAMILY GATHERINGS AND ENTERTAINING. FRESH WINDOW COVERINGS ADD A STYLISH TOUCH TO EVERY ROOM. LOCATED IN THE PRESTIGIOUS GLEN ABBEY COMMUNITY, JUST 5 MINUTES FROM GO TRANSIT, TOP-RATED SCHOOLS, PARKS, AND ALL AMENITIES. IMMEDIATE POSSESSION AVAILABLE - YOUR DREAM HOME AWAITS!
About This Property
1171 GILES Gate, Oakville, L6M 2S4
Home Overview
Basic Information
Walk around the neighborhood
1171 GILES Gate, Oakville, L6M 2S4
Shally Shi
Sales Representative, Dolphin Realty Inc
English, Mandarin
Residential ResaleProperty ManagementPre Construction
 Walk Score for 1171 GILES Gate
Walk Score for 1171 GILES Gate

Book a Showing
Tour this home with Shally
Frequently Asked Questions
Can't find what you're looking for? Contact our support team for more information.
Check out 100+ listings near this property. Listings updated daily
See the Latest Listings by Cities
1500+ home for sale in Ontario

Looking for Your Perfect Home?
Let us help you find the perfect home that matches your lifestyle
