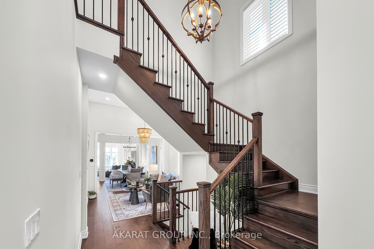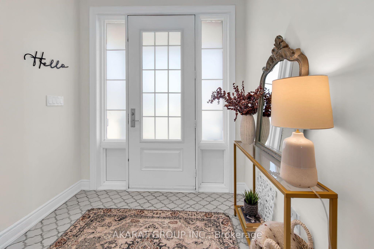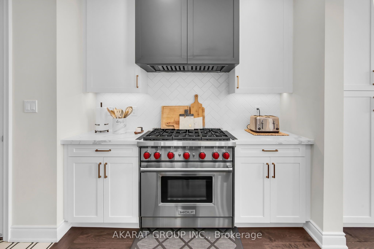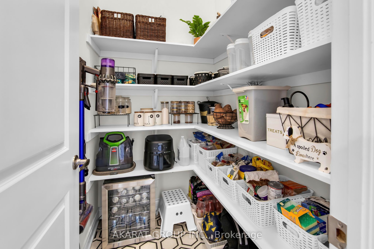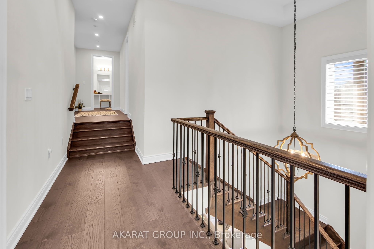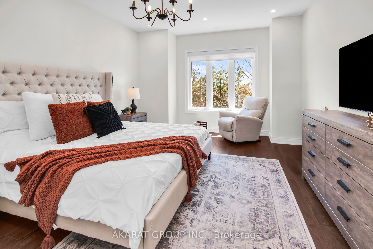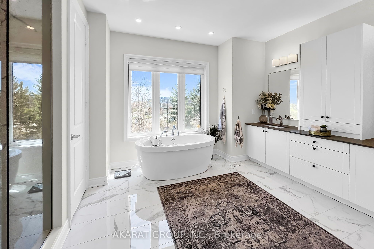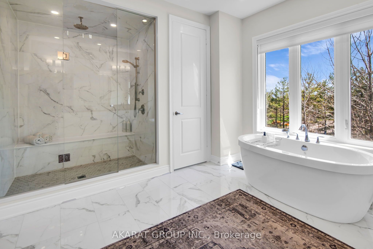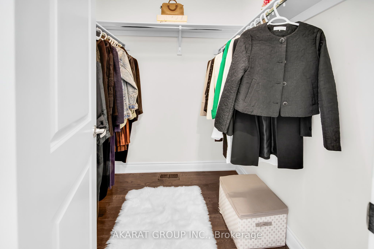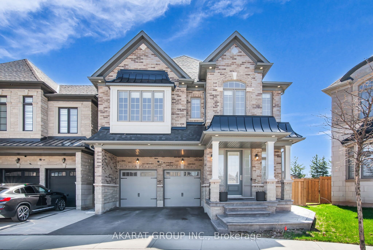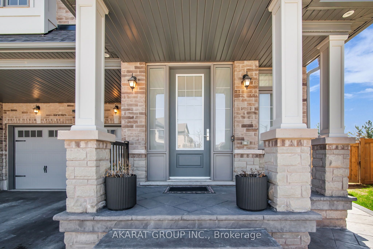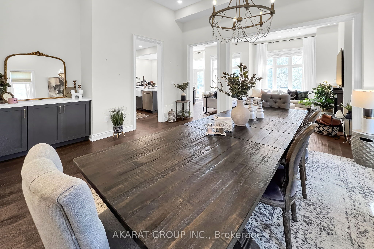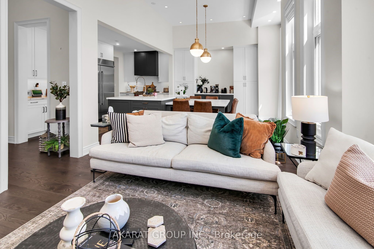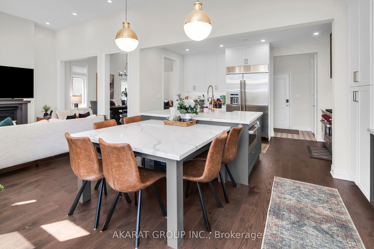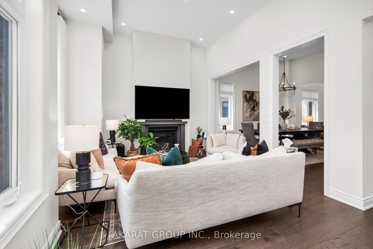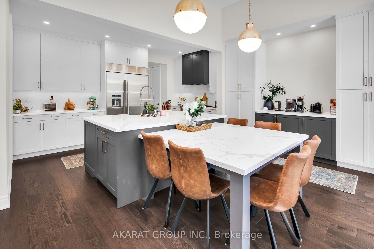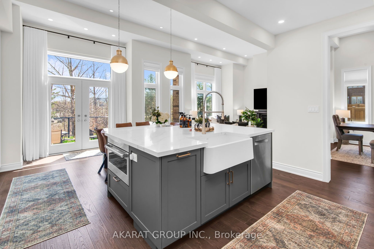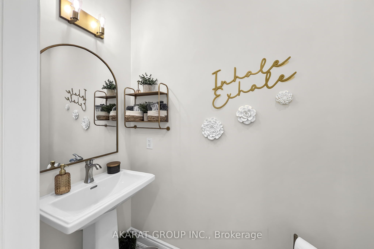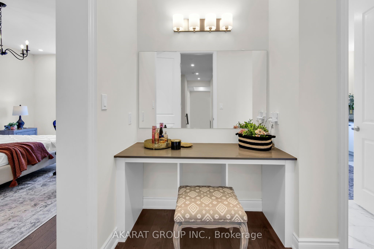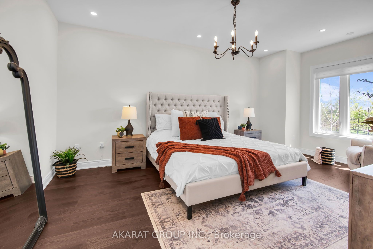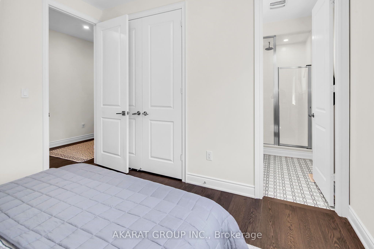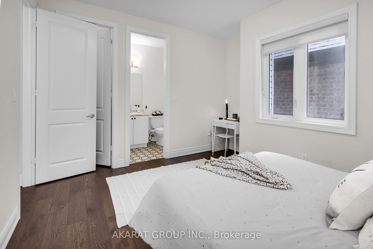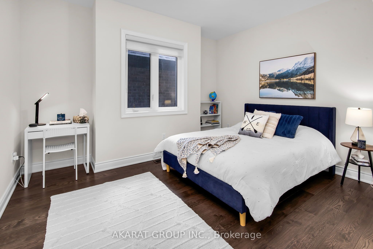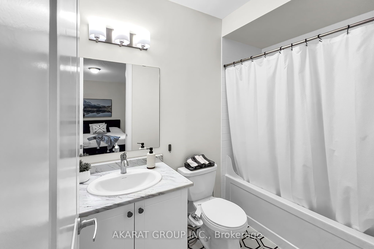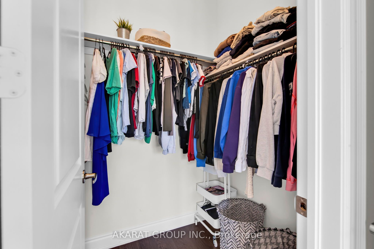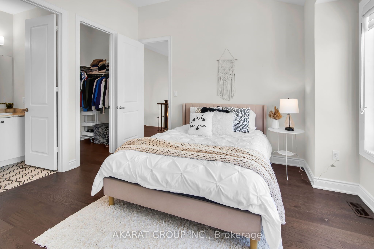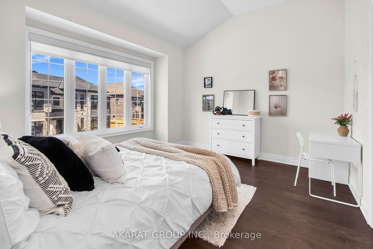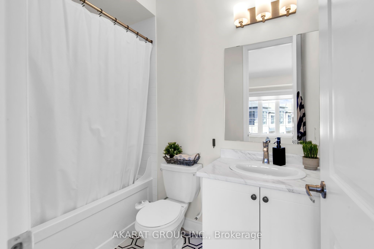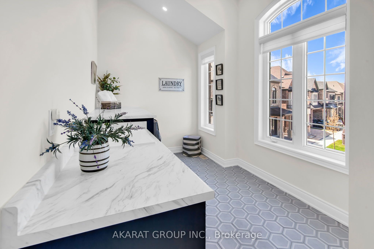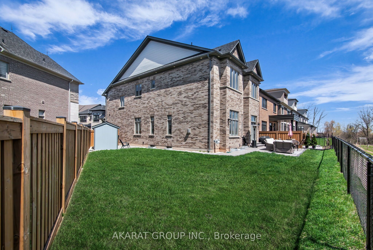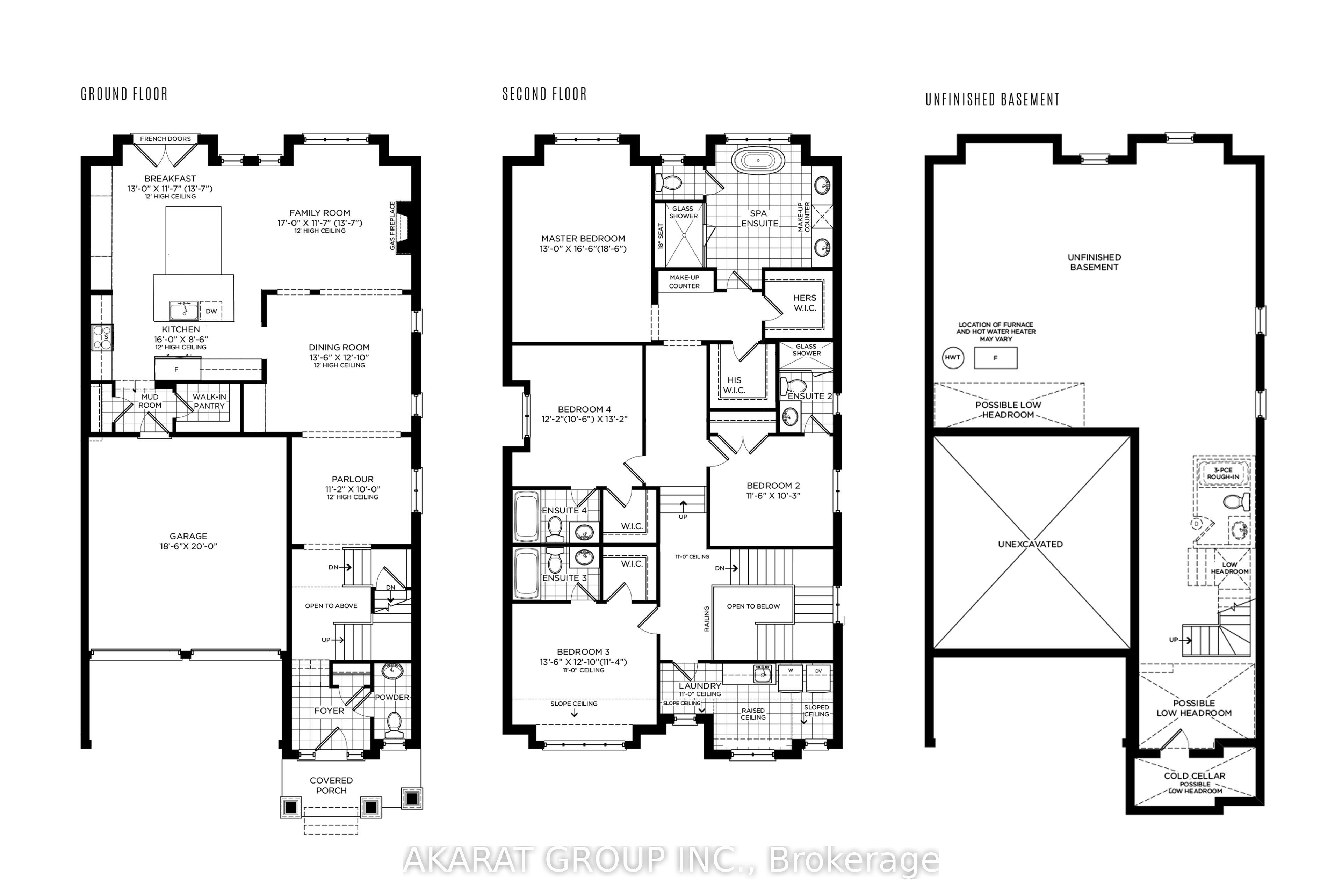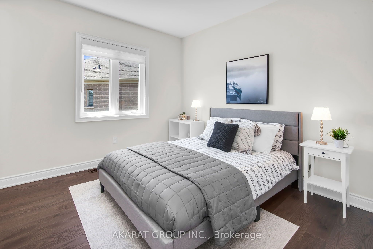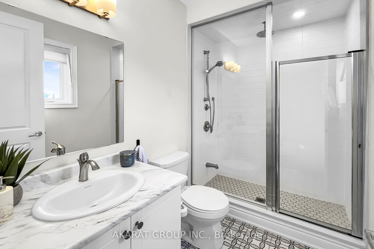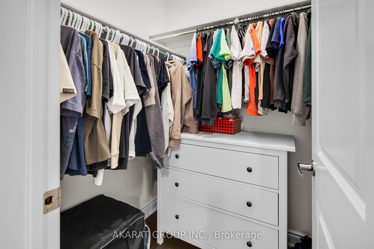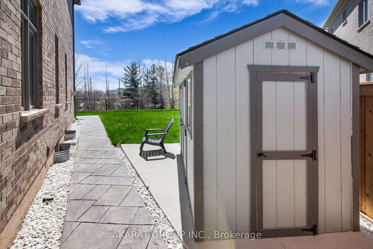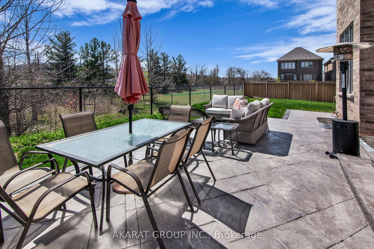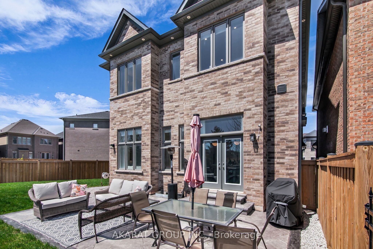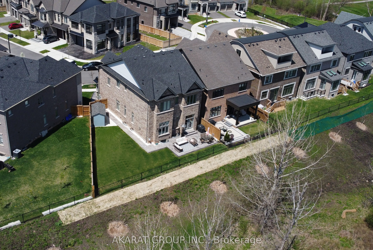
$6,800 /mo
Listed by AKARAT GROUP INC.
Detached•MLS #W12143352•New
Room Details
| Room | Features | Level |
|---|---|---|
Living Room 3.4 × 3.05 m | Hardwood FloorOpen ConceptWindow | Ground |
Dining Room 4.11 × 3.91 m | Hardwood FloorOpen ConceptWindow | Ground |
Kitchen 4.88 × 2.59 m | Hardwood FloorStainless Steel ApplPantry | Ground |
Primary Bedroom 5 × 4 m | Hardwood FloorWalk-In Closet(s)Ensuite Bath | Second |
Bedroom 2 3.51 × 3.2 m | Hardwood FloorEnsuite BathWindow | Second |
Bedroom 3 4.1 × 4 m | Hardwood FloorEnsuite BathWalk-In Closet(s) | Second |
Client Remarks
Welcome to Glen Abbey Encore, a premier Oakville community where everyday living is surrounded by nature. This thoughtfully designed home sits on a quiet cul-de-sac and features a wide pie-shaped lot that backs onto protected greenspace offering both privacy and relaxing views with no neighbours behind. Inside this 3,221 SQFT house, you'll find 12-foot ceilings on the main floor that create a bright, open atmosphere ideal for families and gatherings. 9-foot and 11-foot ceilings on the second floor. The home includes four spacious bedrooms and five bathrooms, with each bedroom enjoying its own ensuitea rare and practical feature that adds comfort for everyone.Upgrades throughout include wide-plank hardwood floors, quartz countertops, modern bathrooms with a spa-like touch, and smart technology like keyless entry and a smart thermostat. The backyard is ready for outdoor enjoyment with a concrete patio, an in-ground sprinkler system, and a brand-new shed for extra storage. There are also two outdoor parking spaces with partial coveringgreat for seasonal protection.Living here means being part of a vibrant community surrounded by over 350 acres of greenbelt, scenic trails, and nearby parks including Bronte Creek Provincial Park. Families benefit from top-tier public and private schools, while commuters have quick access to the QEW, 403, 407, and Bronte GO Station.This is a rare opportunity to lease a home that offers space, privacy, and convenience in one of Oakvilles most desirable neighbourhoods.
About This Property
1164 Stag Hollow, Oakville, L6M 5M4
Home Overview
Basic Information
Walk around the neighborhood
1164 Stag Hollow, Oakville, L6M 5M4
Shally Shi
Sales Representative, Dolphin Realty Inc
English, Mandarin
Residential ResaleProperty ManagementPre Construction
 Walk Score for 1164 Stag Hollow
Walk Score for 1164 Stag Hollow

Book a Showing
Tour this home with Shally
Frequently Asked Questions
Can't find what you're looking for? Contact our support team for more information.
See the Latest Listings by Cities
1500+ home for sale in Ontario

Looking for Your Perfect Home?
Let us help you find the perfect home that matches your lifestyle
