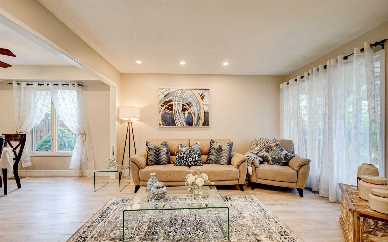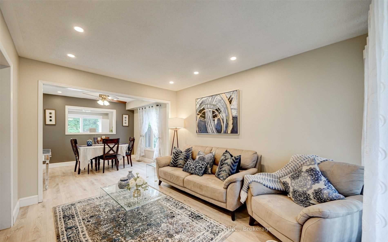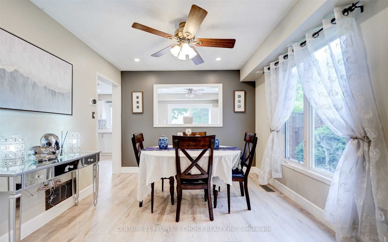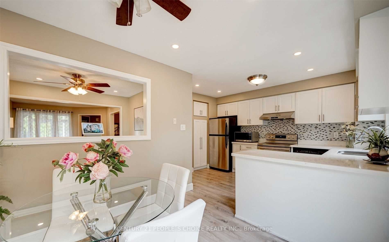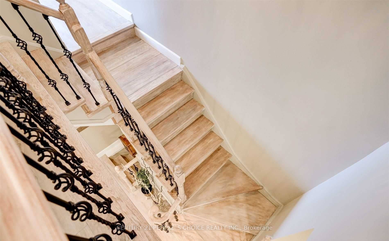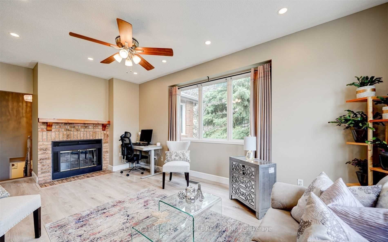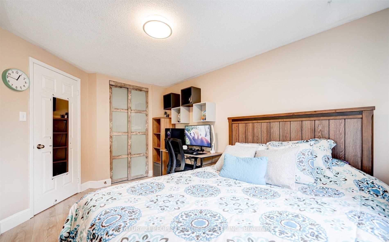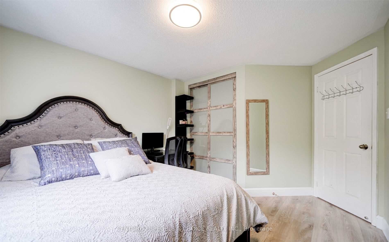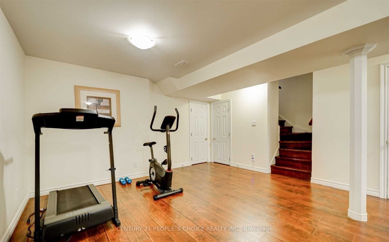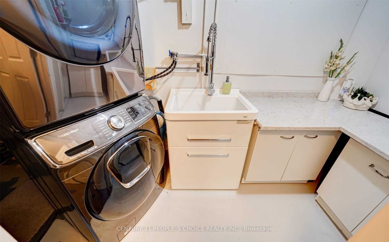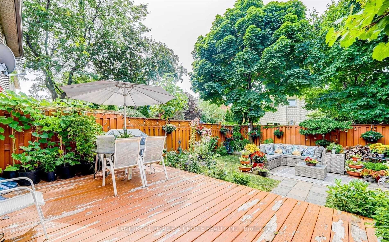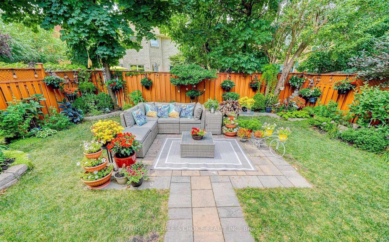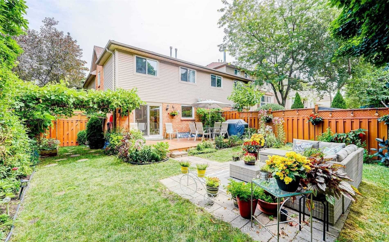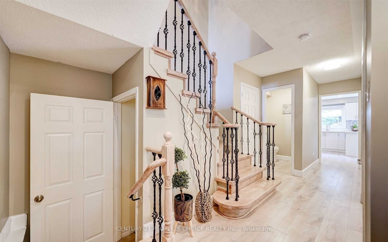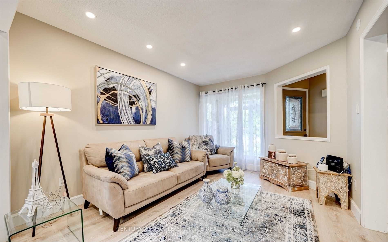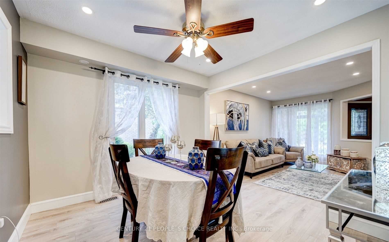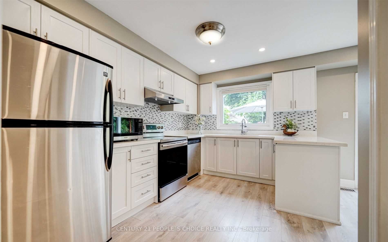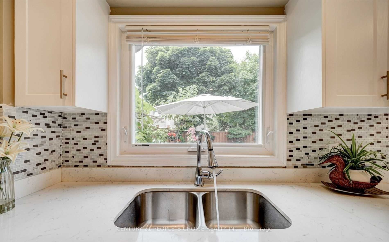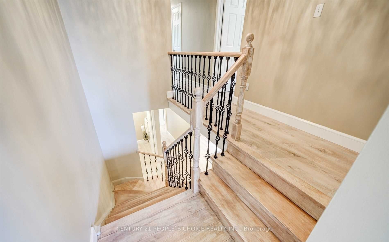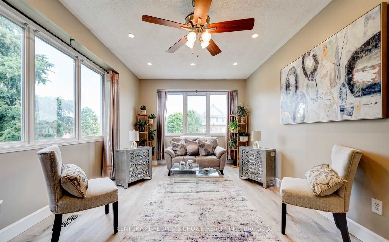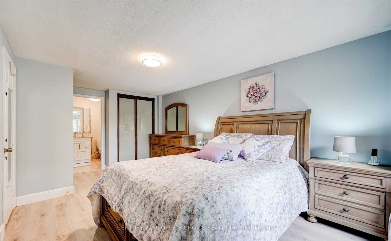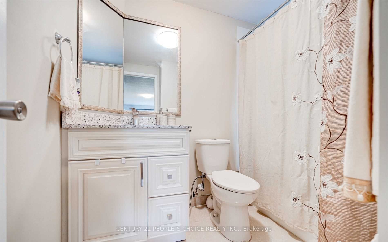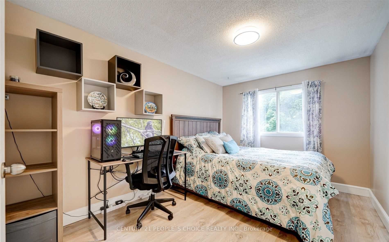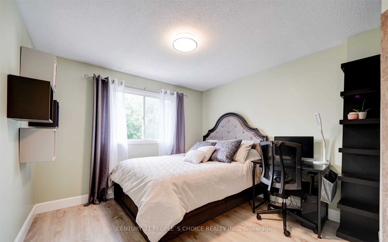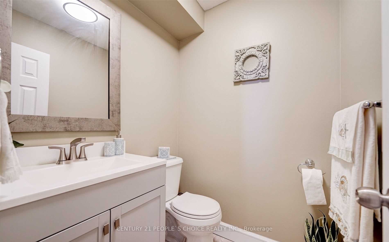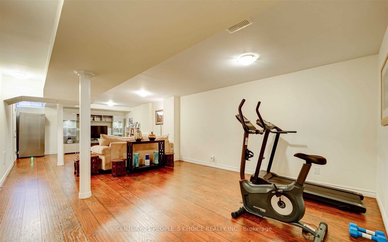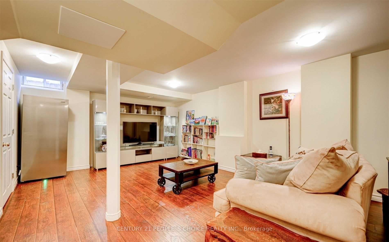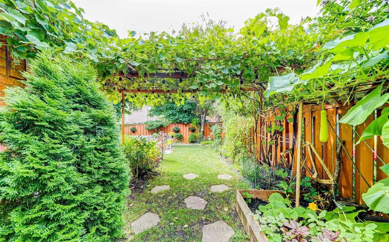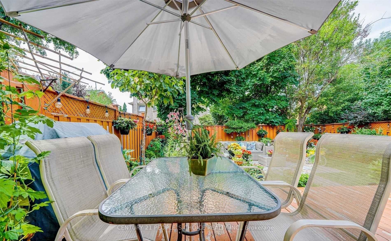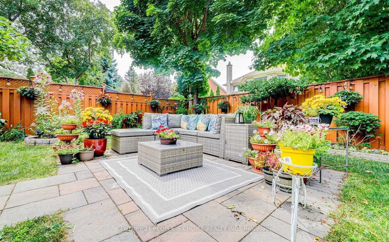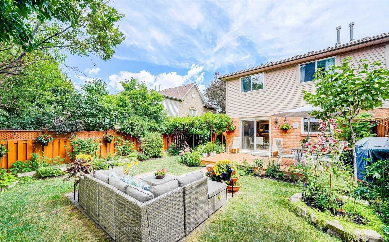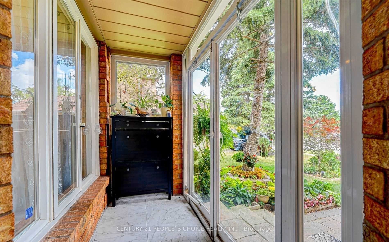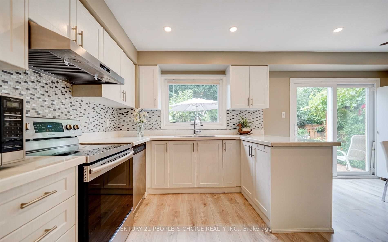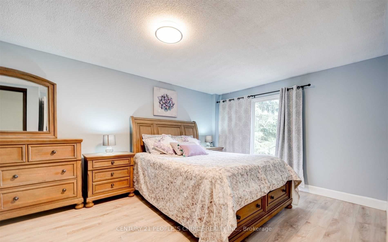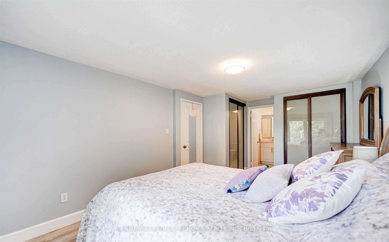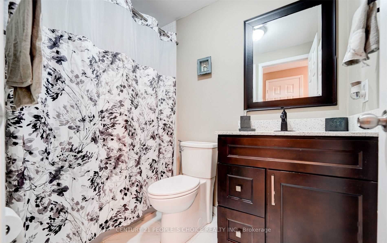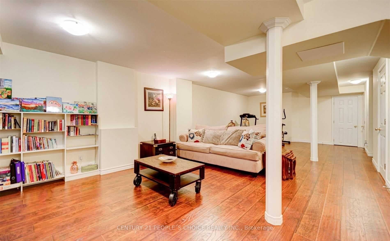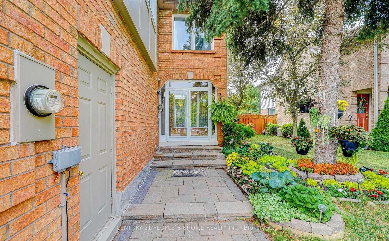
$1,179,000
Est. Payment
$4,503/mo*
*Based on 20% down, 4% interest, 30-year term
Listed by CENTURY 21 PEOPLE`S CHOICE REALTY INC.
Att/Row/Townhouse•MLS #W12146269•Price Change
Price comparison with similar homes in Oakville
Compared to 22 similar homes
-1.0% Lower↓
Market Avg. of (22 similar homes)
$1,191,272
Note * Price comparison is based on the similar properties listed in the area and may not be accurate. Consult licences real estate agent for accurate comparison
Room Details
| Room | Features | Level |
|---|---|---|
Primary Bedroom 5.49 × 3.3 m | Laminate4 Pc Ensuite | Second |
Bedroom 2 3.96 × 2.72 m | Laminate | Second |
Bedroom 3 3.12 × 3.05 m | Laminate | Second |
Kitchen 3.85 × 2.71 m | Combined w/DiningBreakfast BarCarpet Free | Main |
Dining Room 3.05 × 3.2 m | W/O To YardLarge Window | Main |
Living Room 4.02 × 3.2 m | Large WindowCarpet Free | Main |
Client Remarks
Wonderfully maintained and decently renovated executive two-level freehold end-unit townhouse in the highly sought-after family-oriented neighborhood of Glen Abbey, Oakville. This bright, cozy, and welcoming home is within walking distance to Glen Abbey Golf Course, parks, top-ranked schools including No. 1 Glen Abbey High School, shopping, and restaurants. Featuring 3 spacious bedrooms plus a den, the primary bedroom boasts his and her custom closets and a beautifully updated 4-piece ensuite bathroom. Enjoy a brand new eat-in kitchen with quartz countertops, stainless steel appliances, and a walkout to a beautifully landscaped backyard with a private concrete seating area perfect for entertaining or relaxing on warm summer days. One of the largest yards on the street, this end-unit offers extra privacy and greenery. The home has been extensively upgraded, including new kitchen and overall flooring (2023), fully renovated washrooms (2023), added attic insulation (2023), new kitchen door and all windows (2024), resurfaced driveway (2021), and stunning front and back landscaping (2025). The furnace and AC were replaced in (2024), new appliances (2023), ensuring comfort and energy efficiency. Modern neutral décor throughout adds to the charm and move-in readiness of this exceptional property. A true gem in one of Oakville's most desirable communities!
About This Property
1162 Leewood Drive, Oakville, L6M 3B9
Home Overview
Basic Information
Walk around the neighborhood
1162 Leewood Drive, Oakville, L6M 3B9
Shally Shi
Sales Representative, Dolphin Realty Inc
English, Mandarin
Residential ResaleProperty ManagementPre Construction
Mortgage Information
Estimated Payment
$0 Principal and Interest
 Walk Score for 1162 Leewood Drive
Walk Score for 1162 Leewood Drive

Book a Showing
Tour this home with Shally
Frequently Asked Questions
Can't find what you're looking for? Contact our support team for more information.
See the Latest Listings by Cities
1500+ home for sale in Ontario

Looking for Your Perfect Home?
Let us help you find the perfect home that matches your lifestyle
